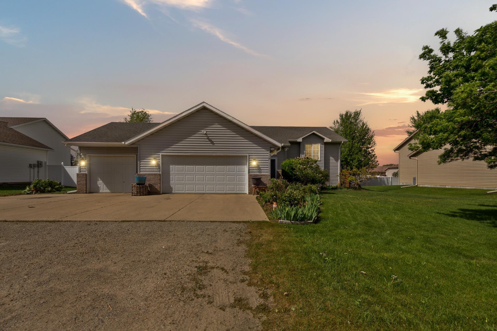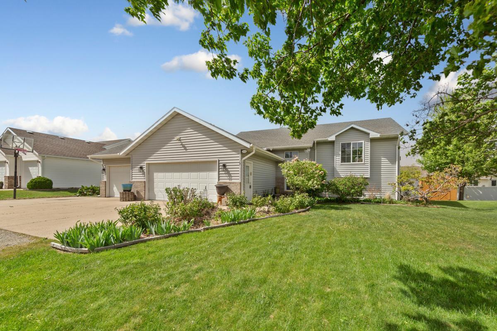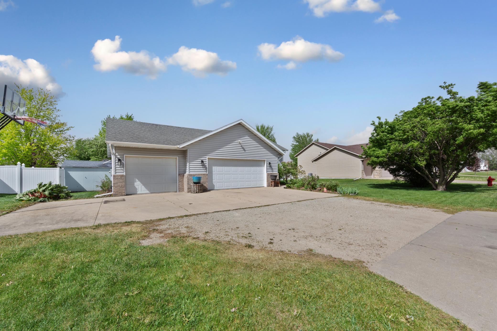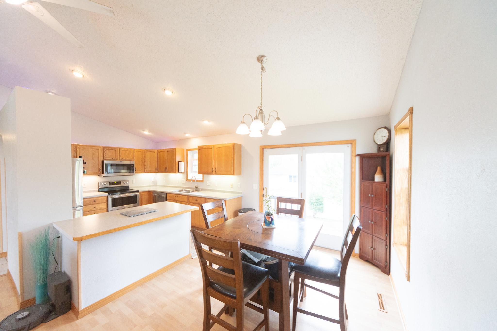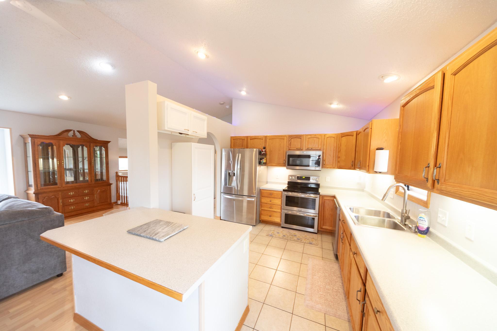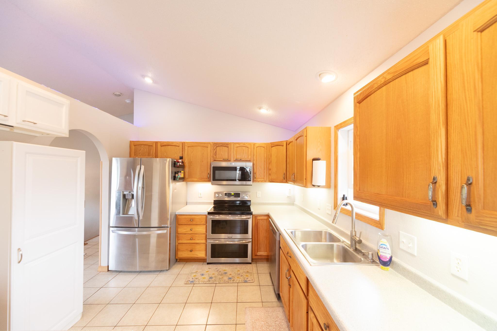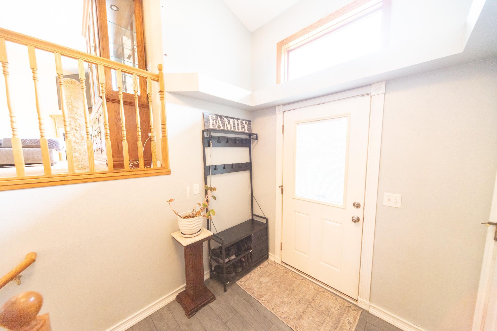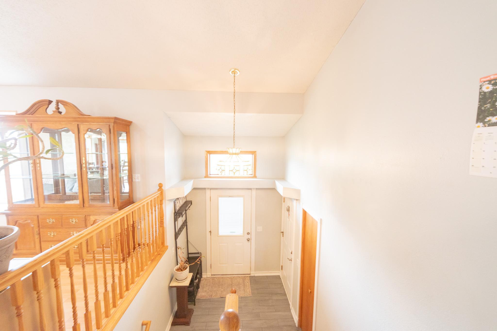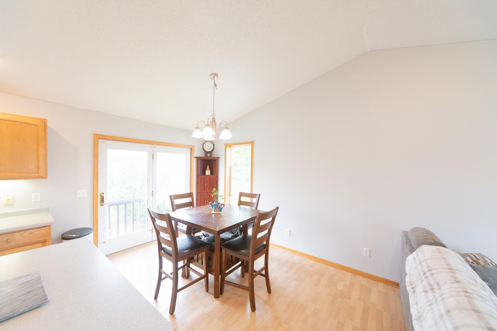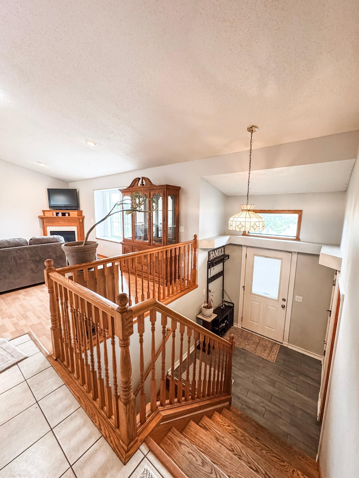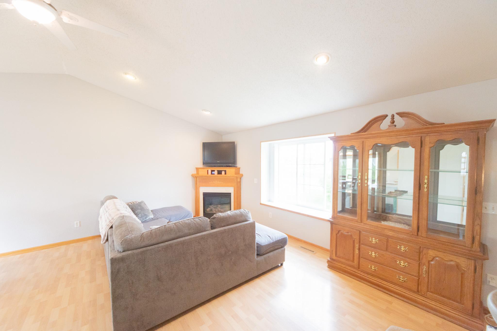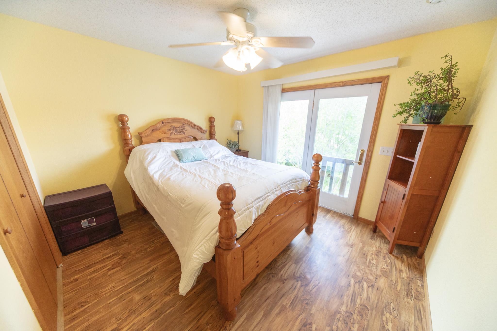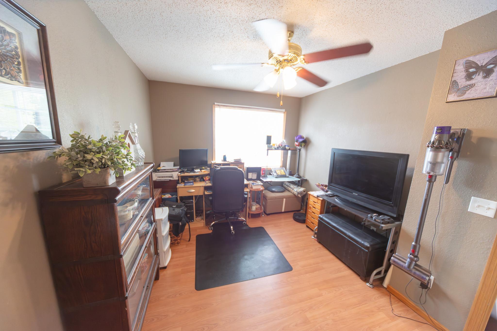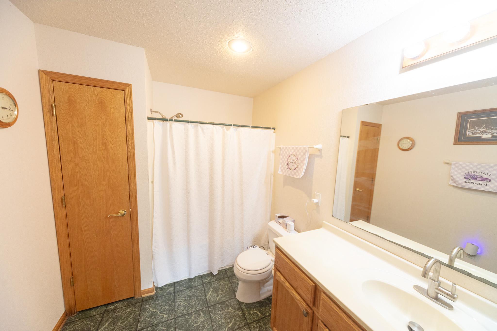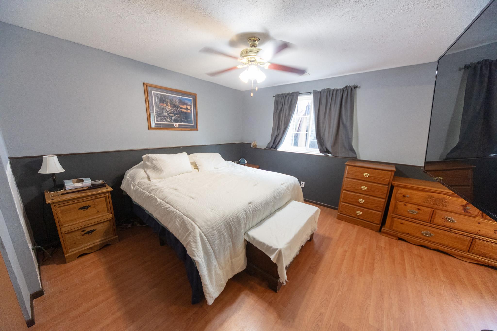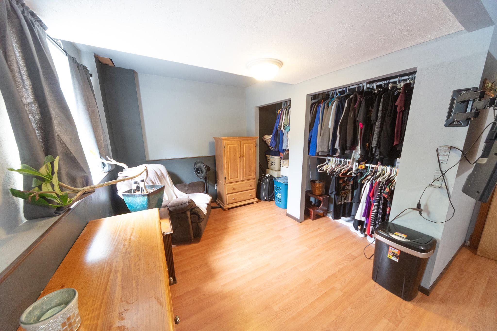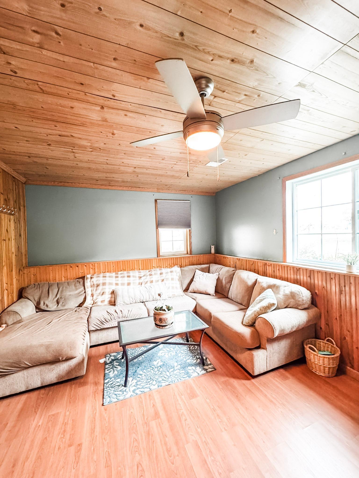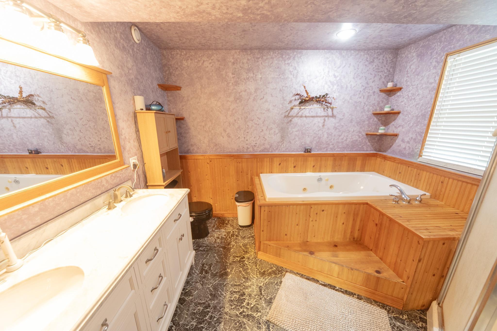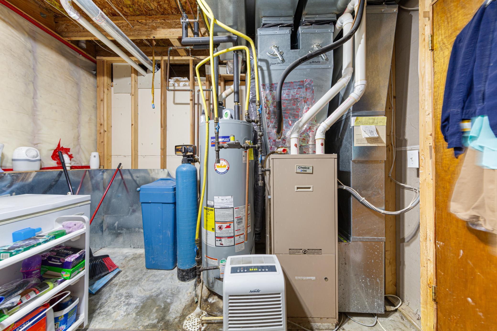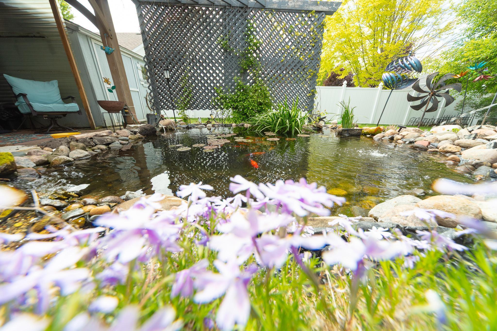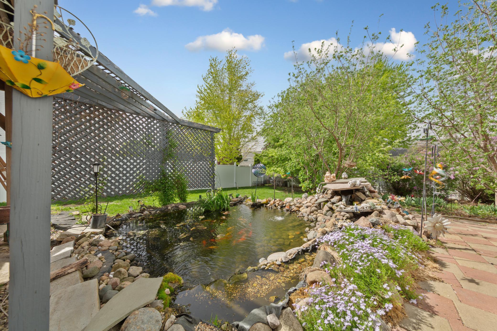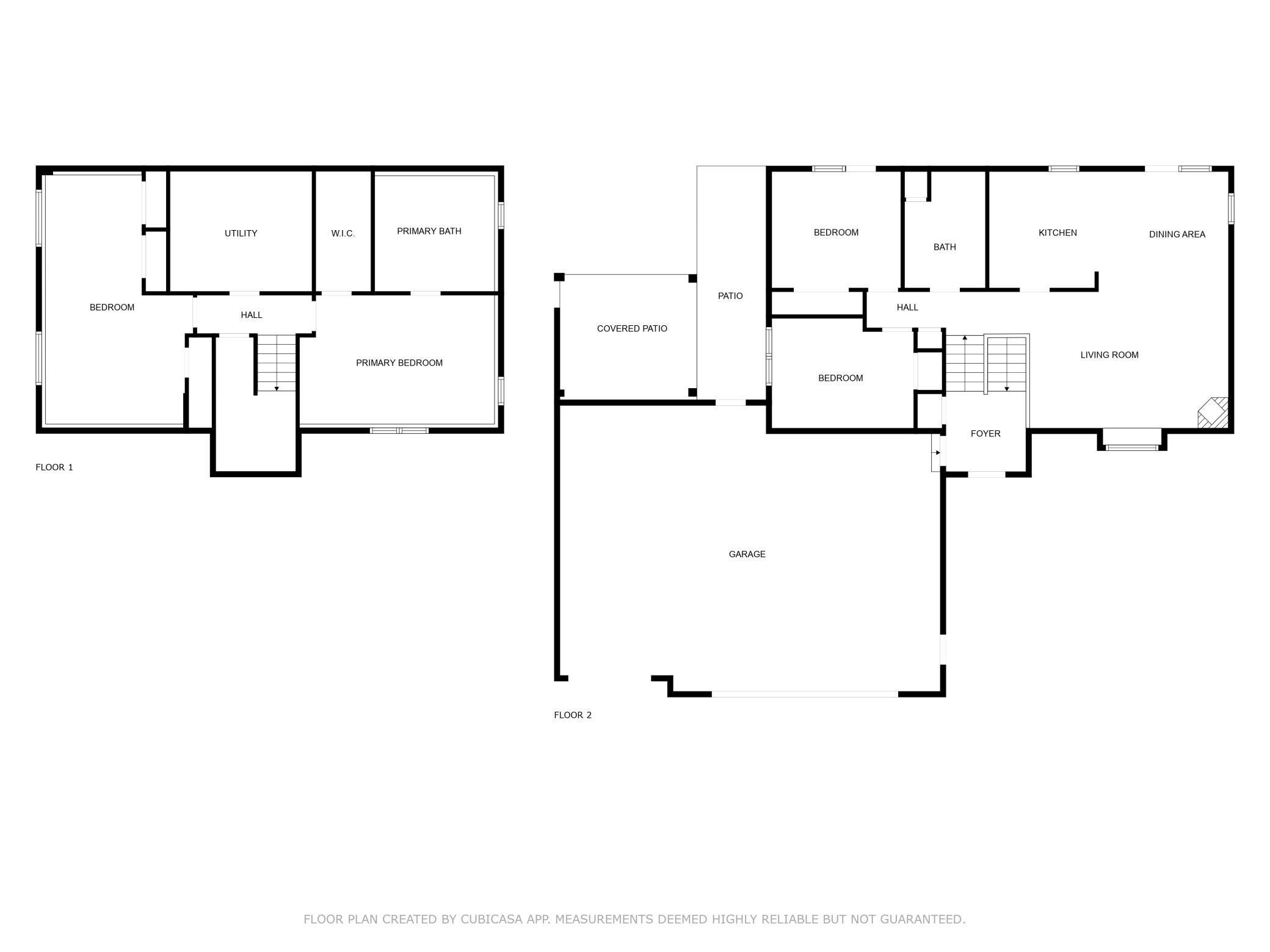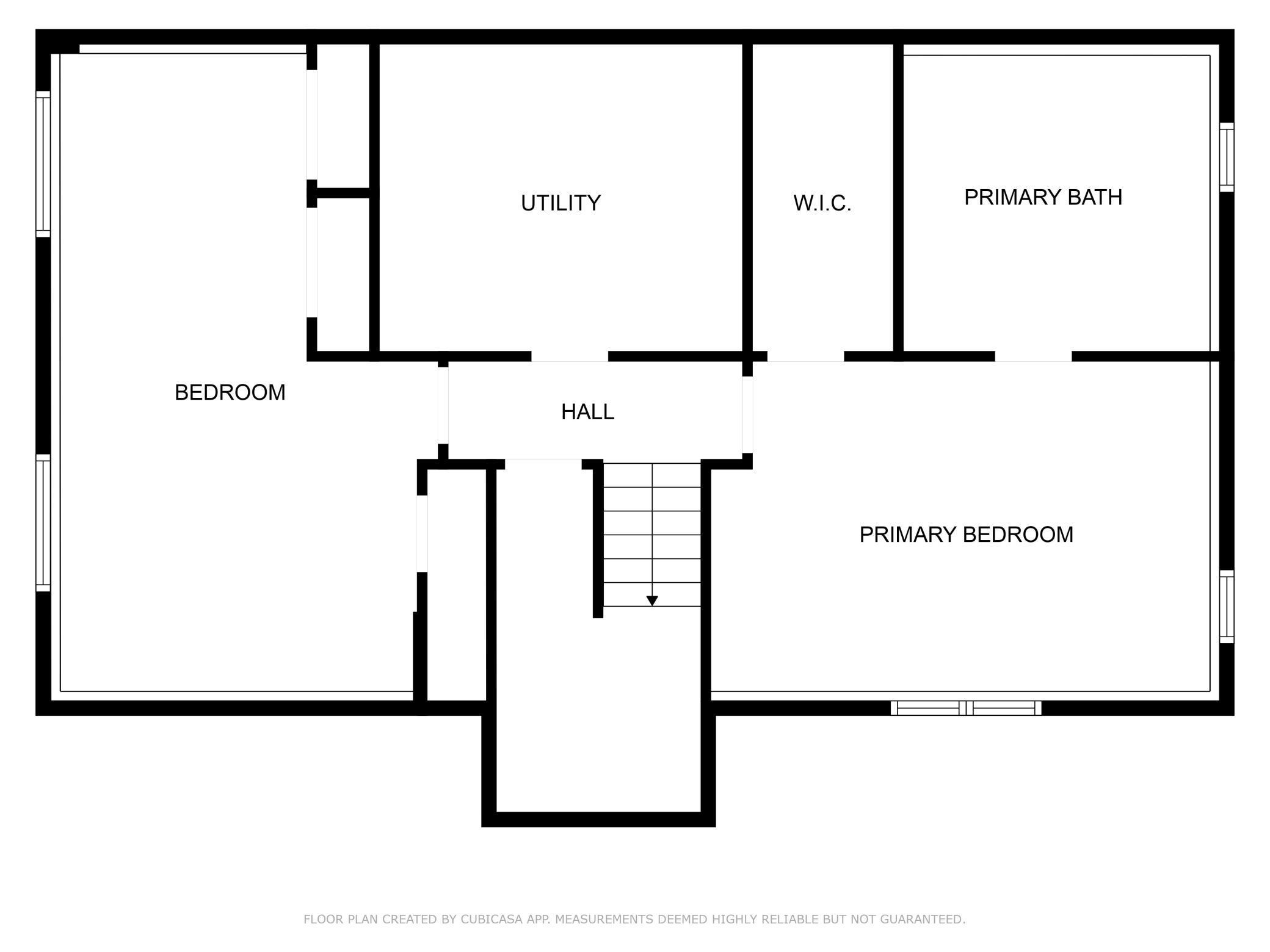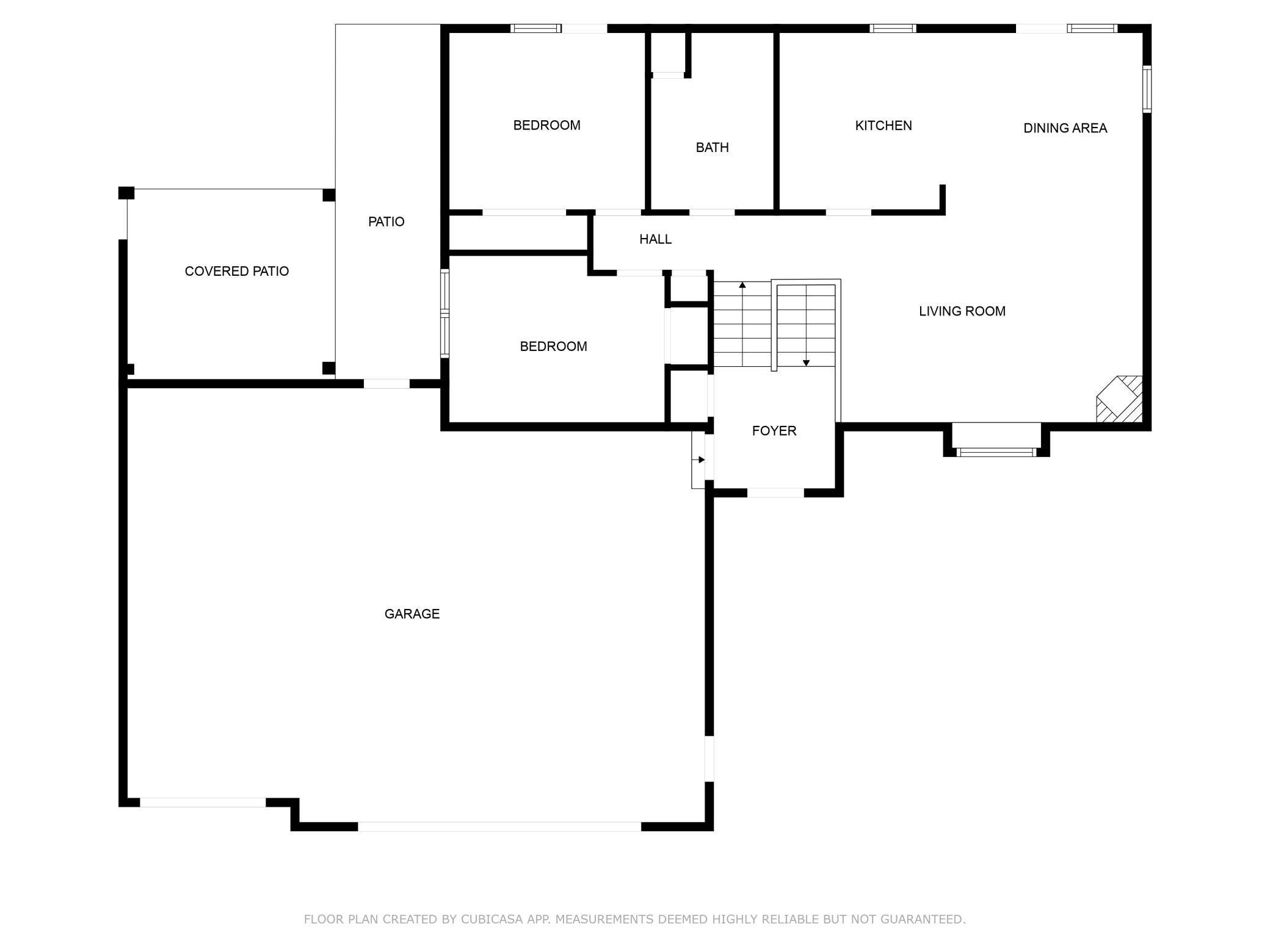
Property Listing
Description
Welcome Home to Comfort and Possibility in Southeast Owatonna! This well-cared-for 4-bedroom, 2-bath split-level home offers a versatile layout designed for today's lifestyle. With two bedrooms on the upper level and two more on the lower level, it’s perfect for families, guests, multigenerational living. Step inside to find soaring vaulted ceilings and large windows that fill the living room with natural light. A cozy gas fireplace adds warmth and charm—perfect for those chilly Minnesota nights. The kitchen offers generous cabinet space and flows seamlessly into the dining area, which has great potential for future deck access overlooking the private, fenced backyard. The primary bedroom features a patio door that opens to the backyard, offering the potential for a future deck or balcony—which would be an ideal spot to enjoy your morning coffee or unwind in the evenings. The lower level includes additional living space with endless possibilities: think family room, media area, workout space, or playroom. Outside, enjoy the tranquility of a fenced yard with a koi pond and a 10x10 storage shed for added convenience. The oversized 3-car garage offers plenty of space for vehicles, tools, and seasonal gear. Please note: Gazebo and pool, along with the chest freezer, are not included in the sale. Schedule your private showing today and explore all the potential this home has to offer!Property Information
Status: Active
Sub Type: ********
List Price: $310,000
MLS#: 6715350
Current Price: $310,000
Address: 1320 18th Street SE, Owatonna, MN 55060
City: Owatonna
State: MN
Postal Code: 55060
Geo Lat: 44.066474
Geo Lon: -93.20096
Subdivision: Meadow Lands Add
County: Steele
Property Description
Year Built: 2001
Lot Size SqFt: 10454.4
Gen Tax: 4172
Specials Inst: 64
High School: ********
Square Ft. Source:
Above Grade Finished Area:
Below Grade Finished Area:
Below Grade Unfinished Area:
Total SqFt.: 2086
Style: Array
Total Bedrooms: 4
Total Bathrooms: 2
Total Full Baths: 2
Garage Type:
Garage Stalls: 3
Waterfront:
Property Features
Exterior:
Roof:
Foundation:
Lot Feat/Fld Plain:
Interior Amenities:
Inclusions: ********
Exterior Amenities:
Heat System:
Air Conditioning:
Utilities:


