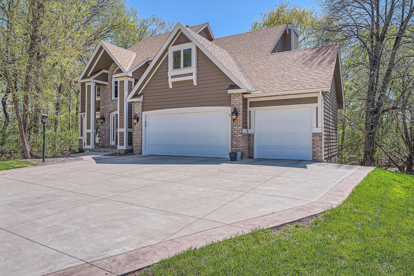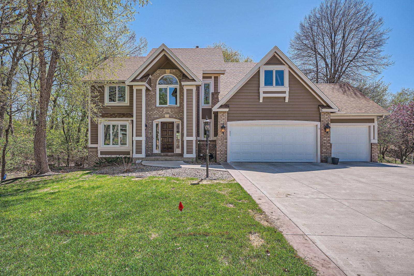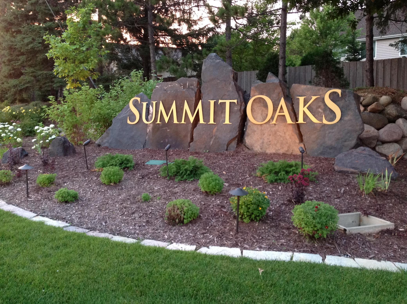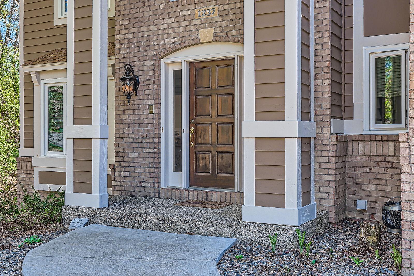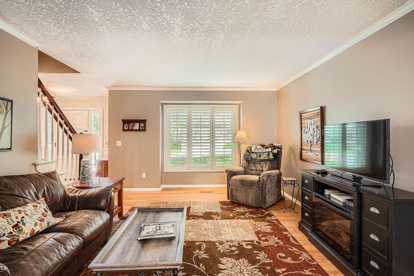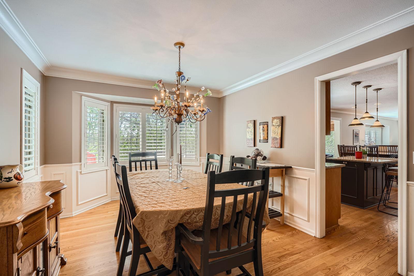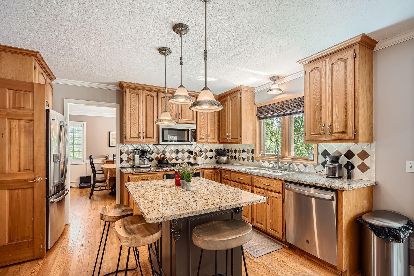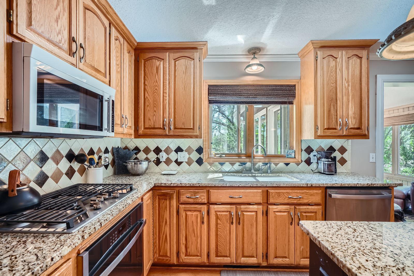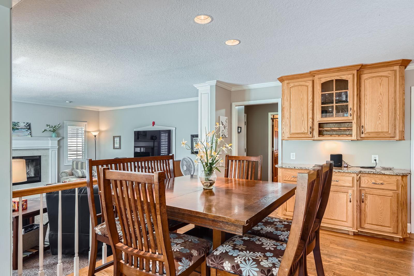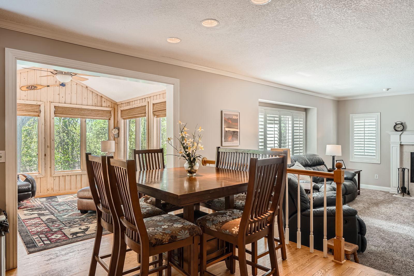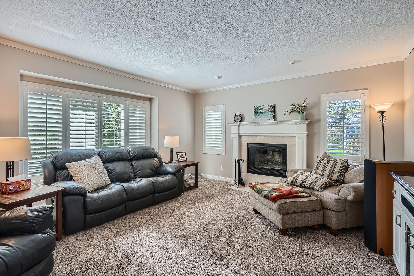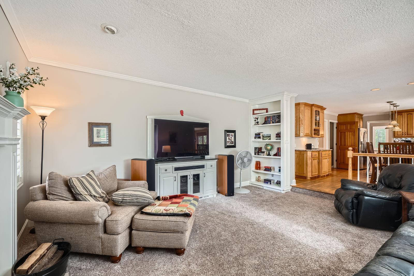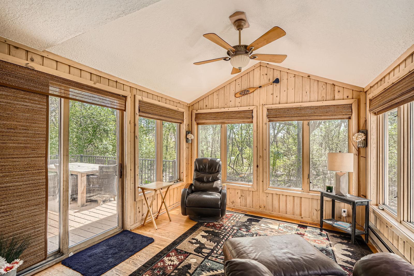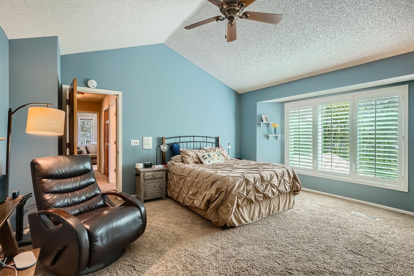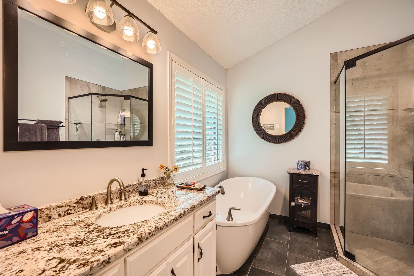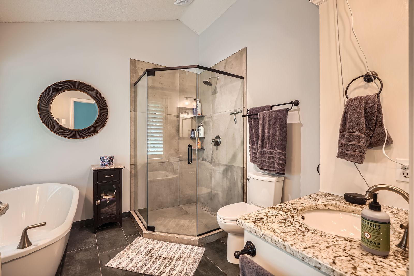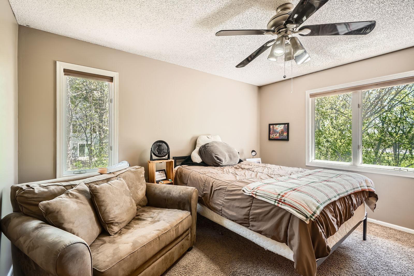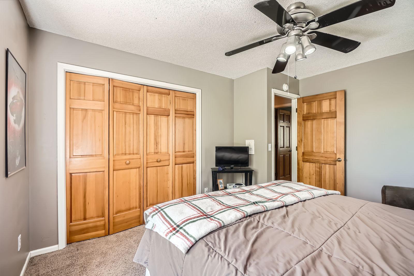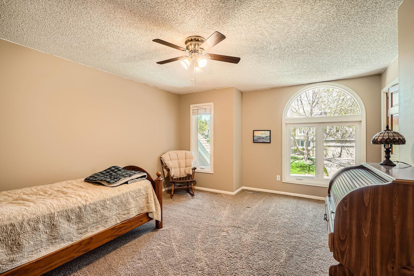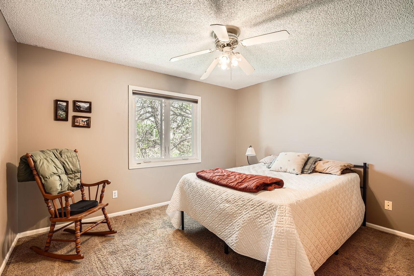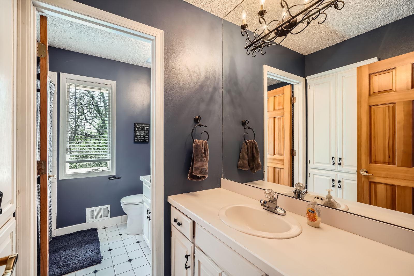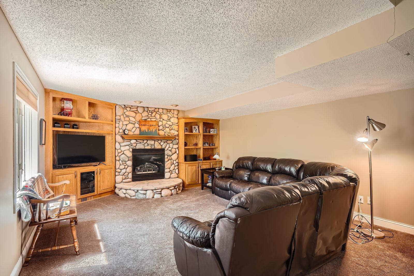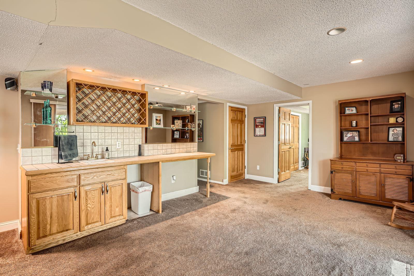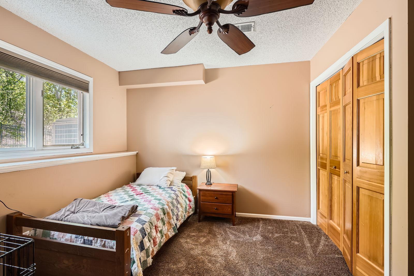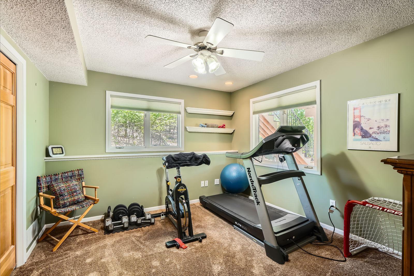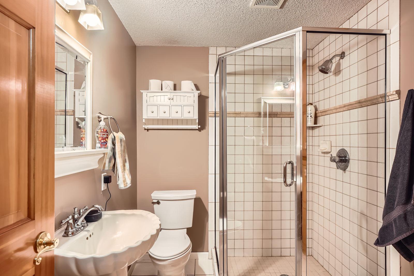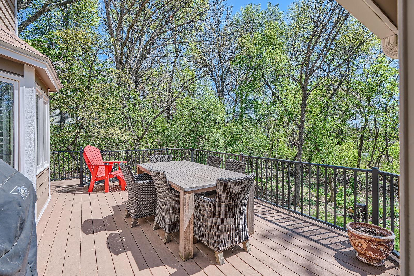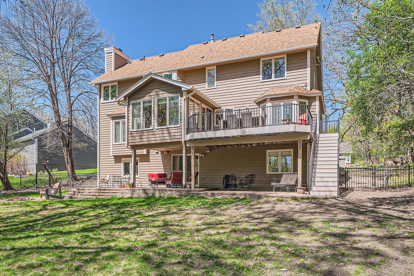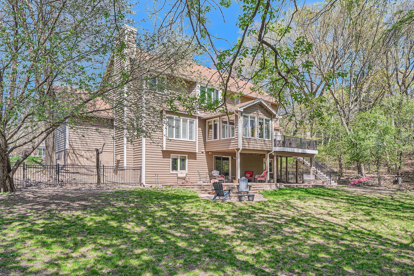
Property Listing
Description
Very nice 2 story home on a heavily wooded, oversize walkout lot in the demand Summit Oaks neighborhood of Burnsville. 196 school district. Great 2 story layout with large main floor living room, dining room with bay window overlooking back yard, and wood blinds. kitchen has center island and window to back yard, good cabinet space. informal dining opens to large main floor family room w/fpl. Also opens to 4 season sun room with walkout to huge deck. Deck has newer railings and stairs to back yard. Main floor laundry and nice size 3 car garage. Upper level features 4 large bedrooms, primary with walk in closet and updated bath. Lower level is all finished and has 2 additional bedrooms, one now used as an exercise room. Plus large family room with gas fireplace, and walk up wet bar. Walk out to huge fenced back yard, large patio including pavers to a nice firepit conversation area. Some updates include new windows on front of home along with primary BR and Bath in 2019. concrete driveway, 2020. Furnace and water heater in 2023. New roof in 2023. Primary bath updated in 2022. Newly painted exterior 2025, new garage doors 2025. Terrific neighborhood with active association, summer block party, winter adult social. Walking distance to shopping including caribou coffee, Davanni's pizza, and lots of other stores and places to eat. You will love living in Summit Oaks.Property Information
Status: Active
Sub Type: ********
List Price: $634,000
MLS#: 6715177
Current Price: $634,000
Address: 1237 Summit Oaks Drive, Burnsville, MN 55337
City: Burnsville
State: MN
Postal Code: 55337
Geo Lat: 44.735818
Geo Lon: -93.255488
Subdivision: Summit Oaks 1st
County: Dakota
Property Description
Year Built: 1990
Lot Size SqFt: 20934
Gen Tax: 6910
Specials Inst: 0
High School: ********
Square Ft. Source:
Above Grade Finished Area:
Below Grade Finished Area:
Below Grade Unfinished Area:
Total SqFt.: 3652
Style: Array
Total Bedrooms: 5
Total Bathrooms: 4
Total Full Baths: 2
Garage Type:
Garage Stalls: 3
Waterfront:
Property Features
Exterior:
Roof:
Foundation:
Lot Feat/Fld Plain: Array
Interior Amenities:
Inclusions: ********
Exterior Amenities:
Heat System:
Air Conditioning:
Utilities:


