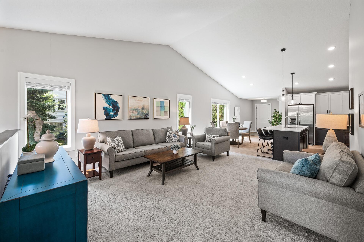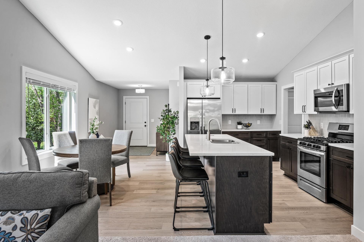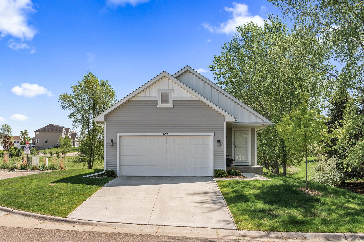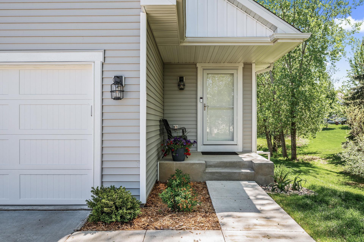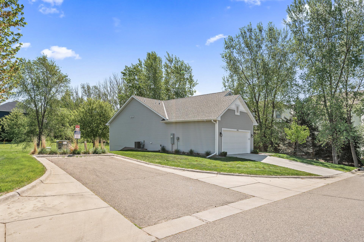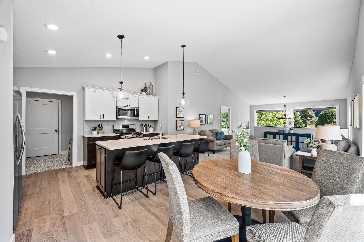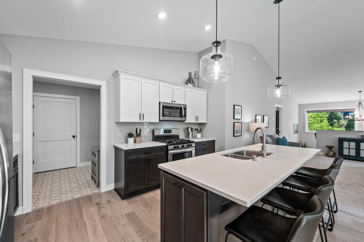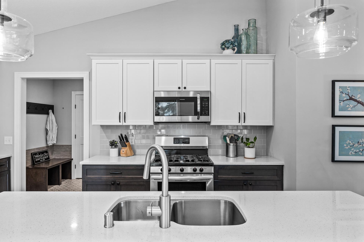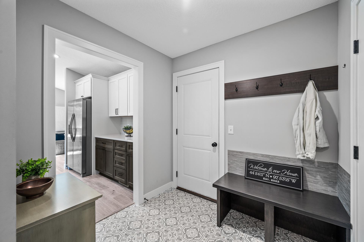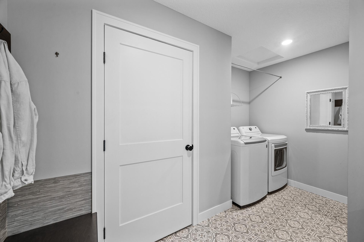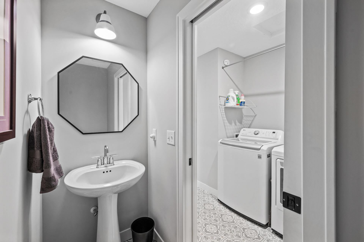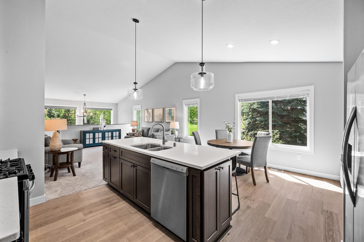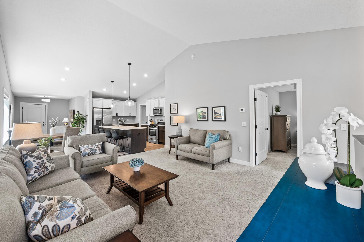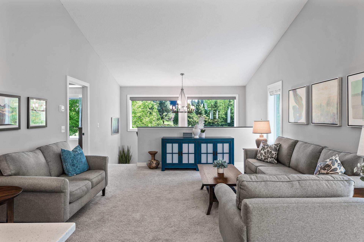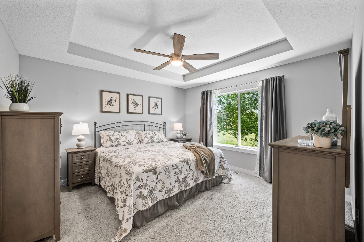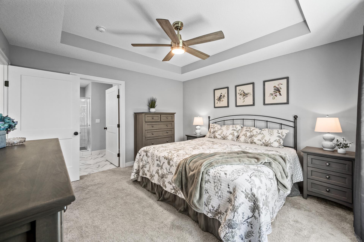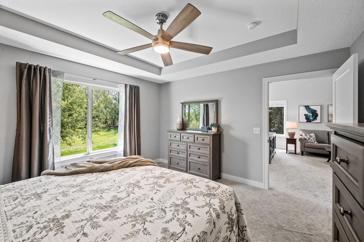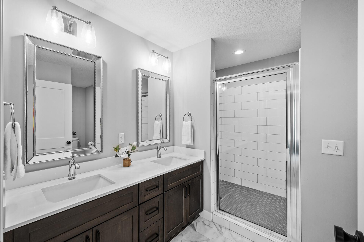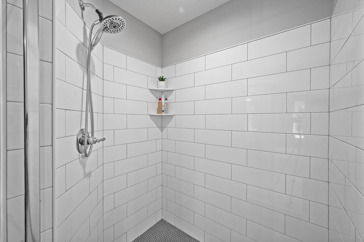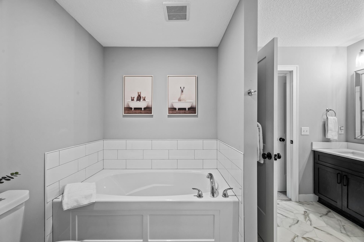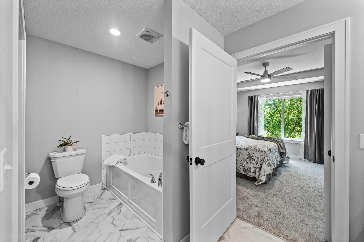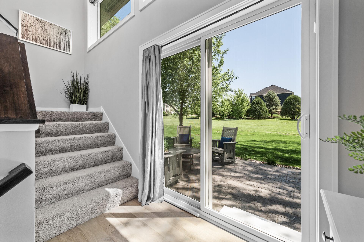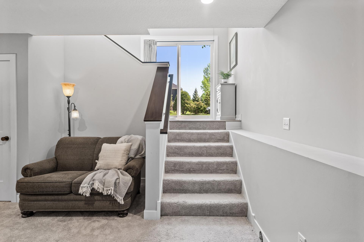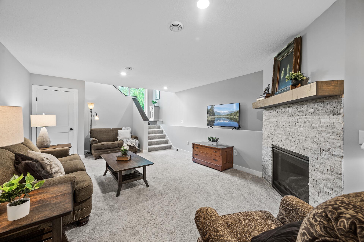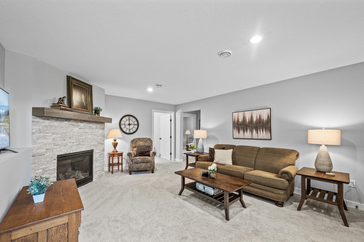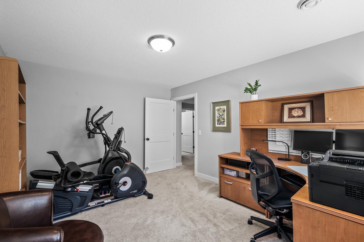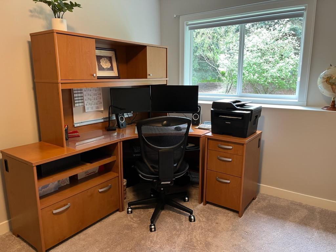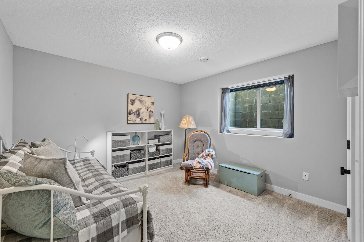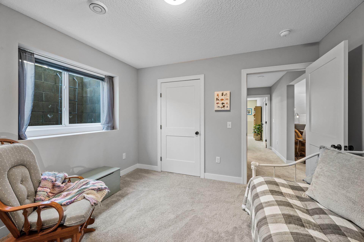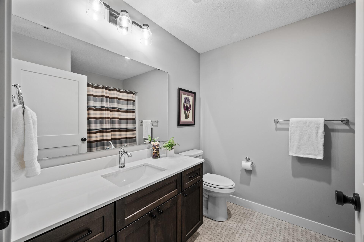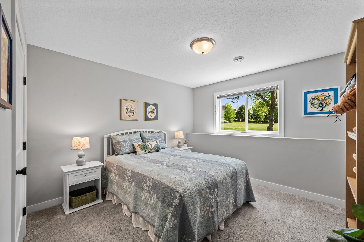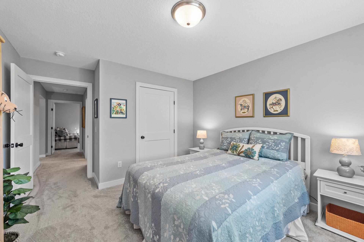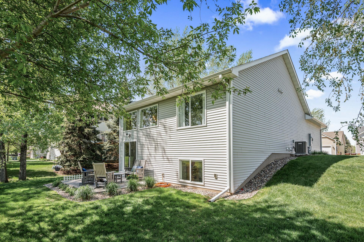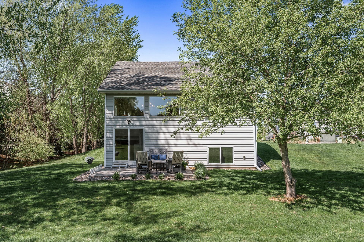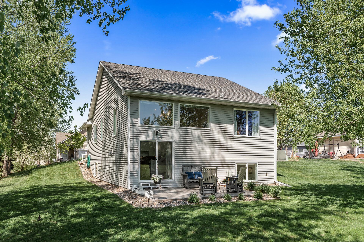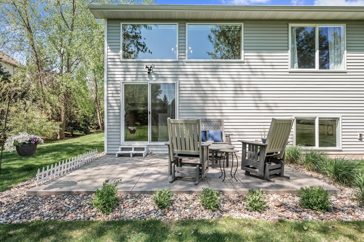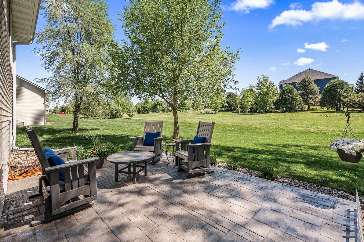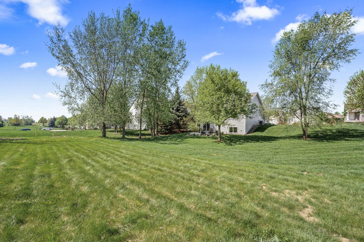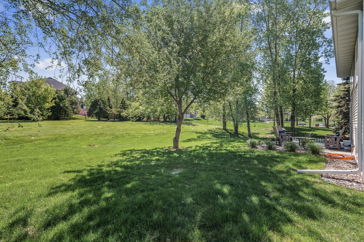
Property Listing
Description
**** Nearly New Luxury Living with Over $15K in Improvements**** This impeccably maintained TH is just 3 years old and shows like new! Offering elegant one-level living, the main-floor Owner’s Suite features a spa-inspired en suite bath with a 5x6 walk-in tile shower, 6-foot soaking tub, and a generous walk-in closet. Rich hardwood floors flow through the foyer, dining area, living room, and kitchen, creating a warm and welcoming atmosphere. The gourmet kitchen is a showstopper with beautiful cabinetry, quartz countertops, stylish tile accents, and premium stainless steel appliances—including a gas range. Vaulted ceilings, enameled trim, and a sleek open rail staircase add architectural flair and lead to a walkout to the backyard. The lower level is equally impressive, featuring a spacious family room with a cozy fireplace and three additional bedrooms—ideal for guests, hobbies, or a home office. Over $15,000 in Owner Upgrades/Improvements: 12x16 stamped concrete patio – Perfect for outdoor entertaining or relaxing Purchased water softener – Comfort and efficiency already in place River rock around the foundation – Adds visual appeal and improves drainage New gutters installed – Protects your home year-round Enjoy maintenance --free living with an HOA that covers lawn care, snow removal, and trash service for only $235/month. Fantastic Location: Walk to Eagle Valley Park, Eagle Valley Golf Course, Colby Lake, and Colby Lake Park—which features trails and pickleball courts for active outdoor fun.Property Information
Status: Active
Sub Type: ********
List Price: $499,900
MLS#: 6715069
Current Price: $499,900
Address: 10733 Knollwood Lane, Woodbury, MN 55129
City: Woodbury
State: MN
Postal Code: 55129
Geo Lat: 44.90374
Geo Lon: -92.888137
Subdivision: Highland Knoll
County: Washington
Property Description
Year Built: 2021
Lot Size SqFt: 5053
Gen Tax: 5362
Specials Inst: 0
High School: ********
Square Ft. Source:
Above Grade Finished Area:
Below Grade Finished Area:
Below Grade Unfinished Area:
Total SqFt.: 2456
Style: Array
Total Bedrooms: 4
Total Bathrooms: 3
Total Full Baths: 2
Garage Type:
Garage Stalls: 2
Waterfront:
Property Features
Exterior:
Roof:
Foundation:
Lot Feat/Fld Plain: Array
Interior Amenities:
Inclusions: ********
Exterior Amenities:
Heat System:
Air Conditioning:
Utilities:


