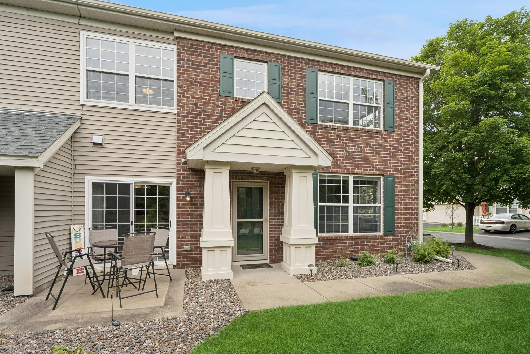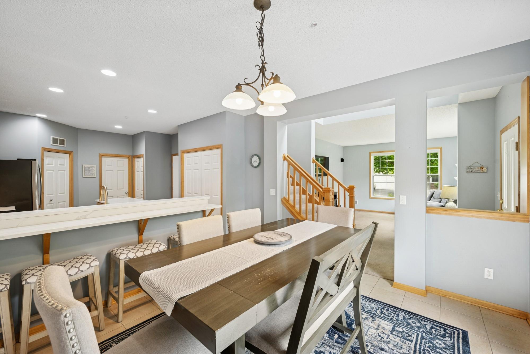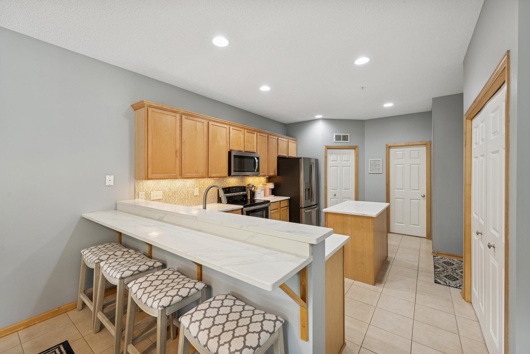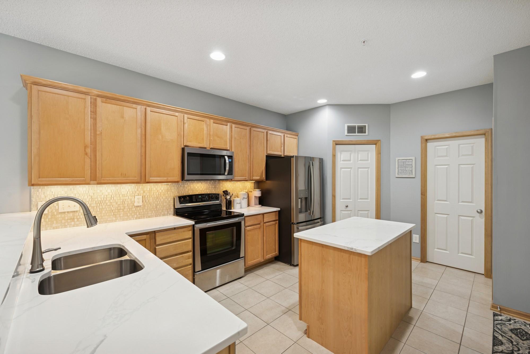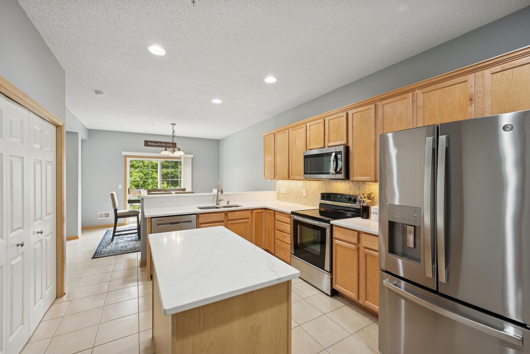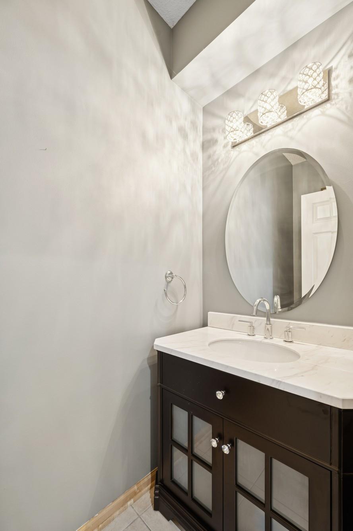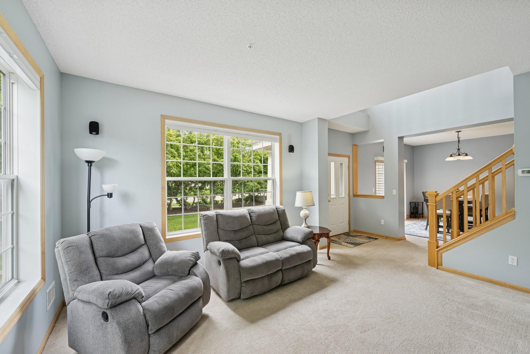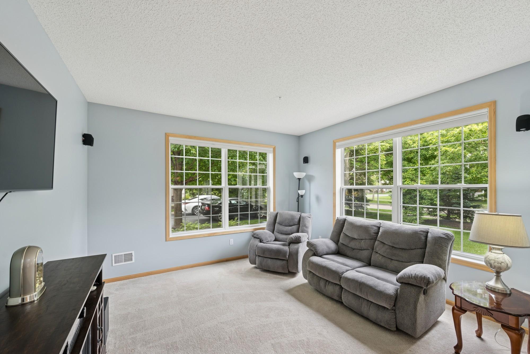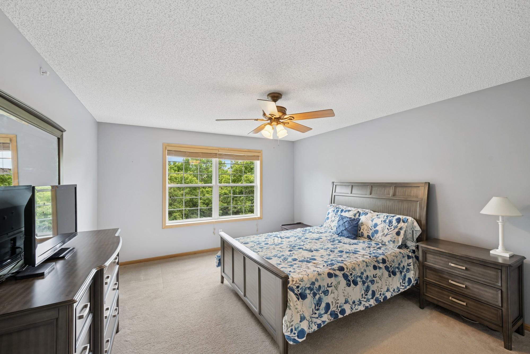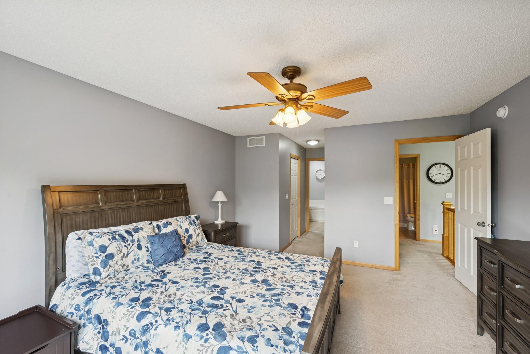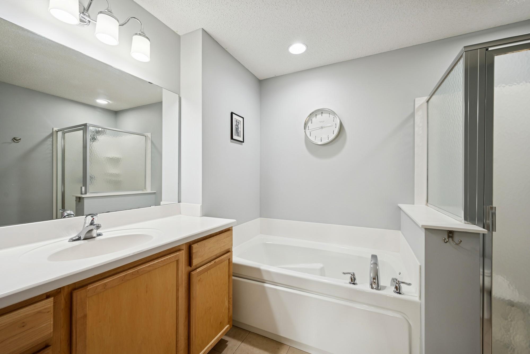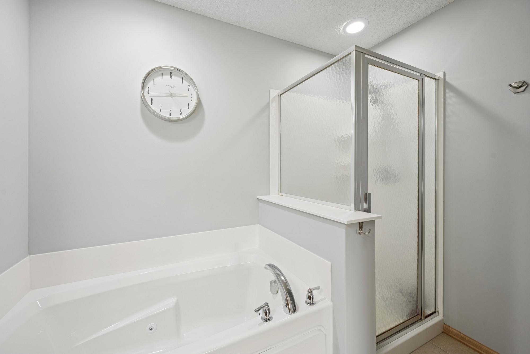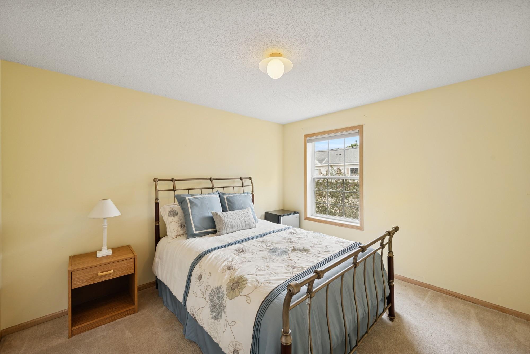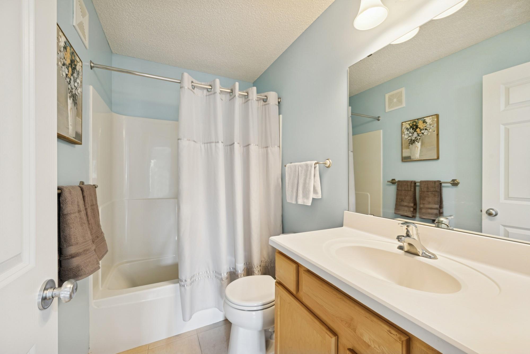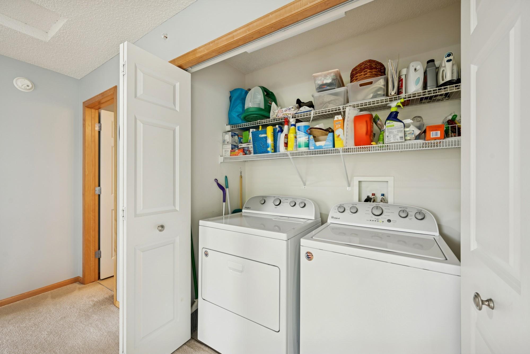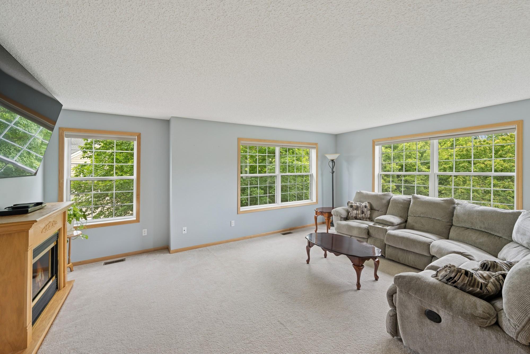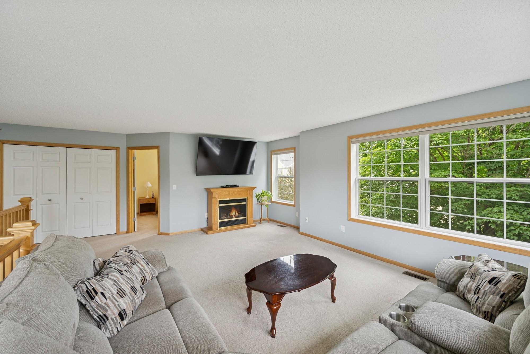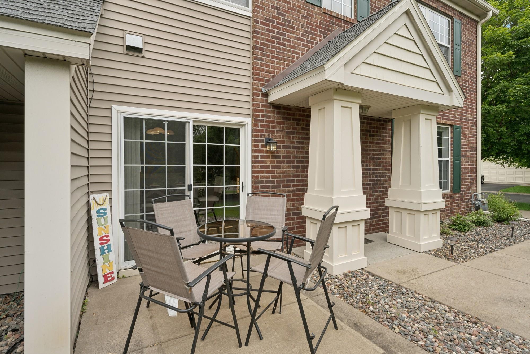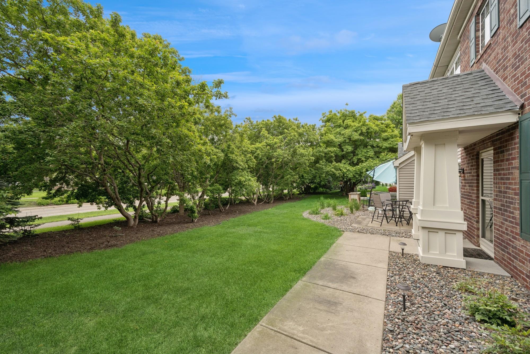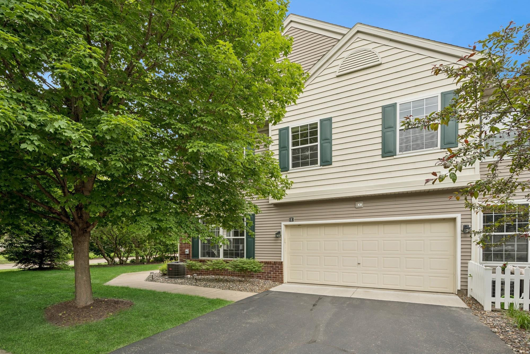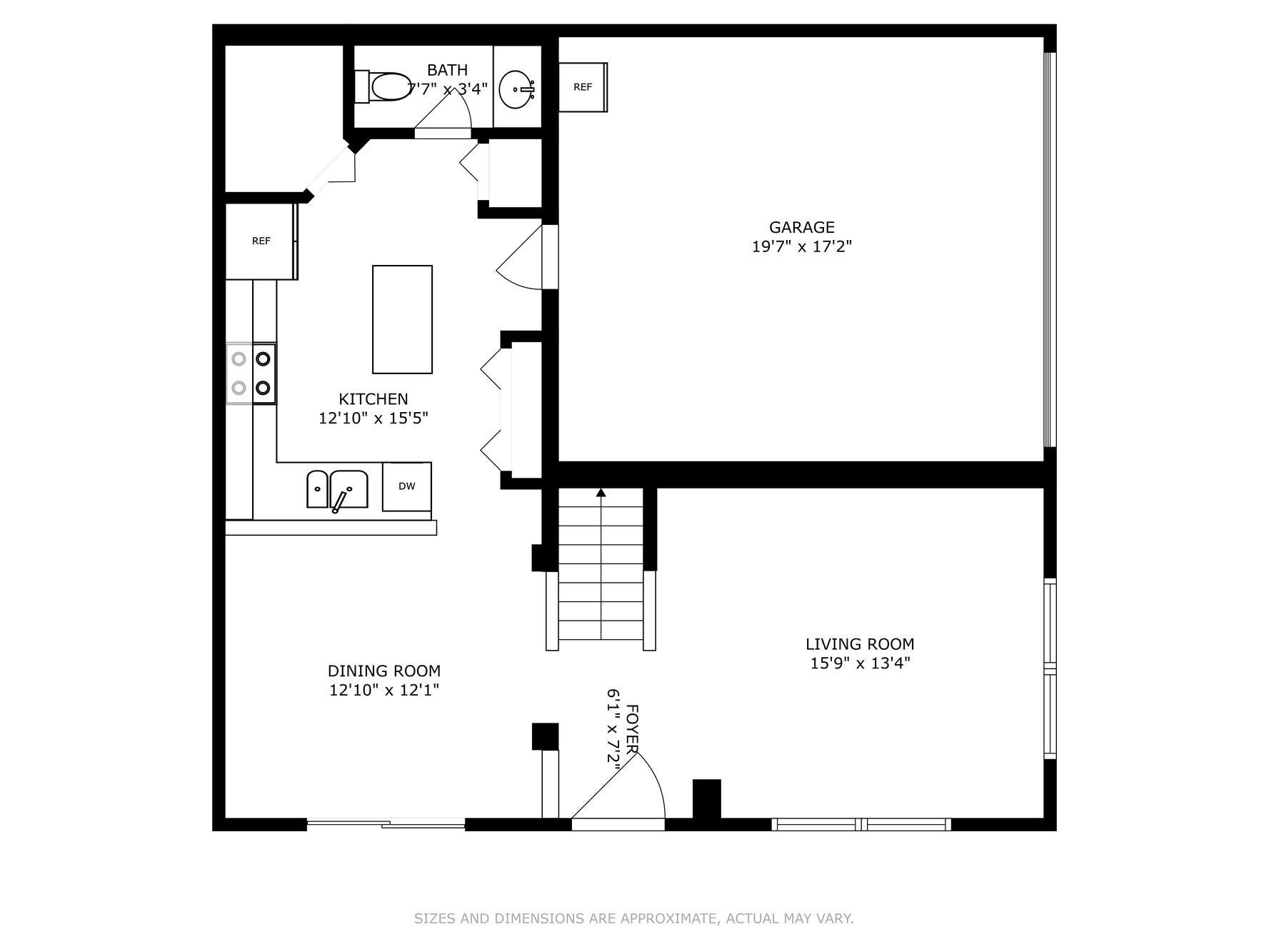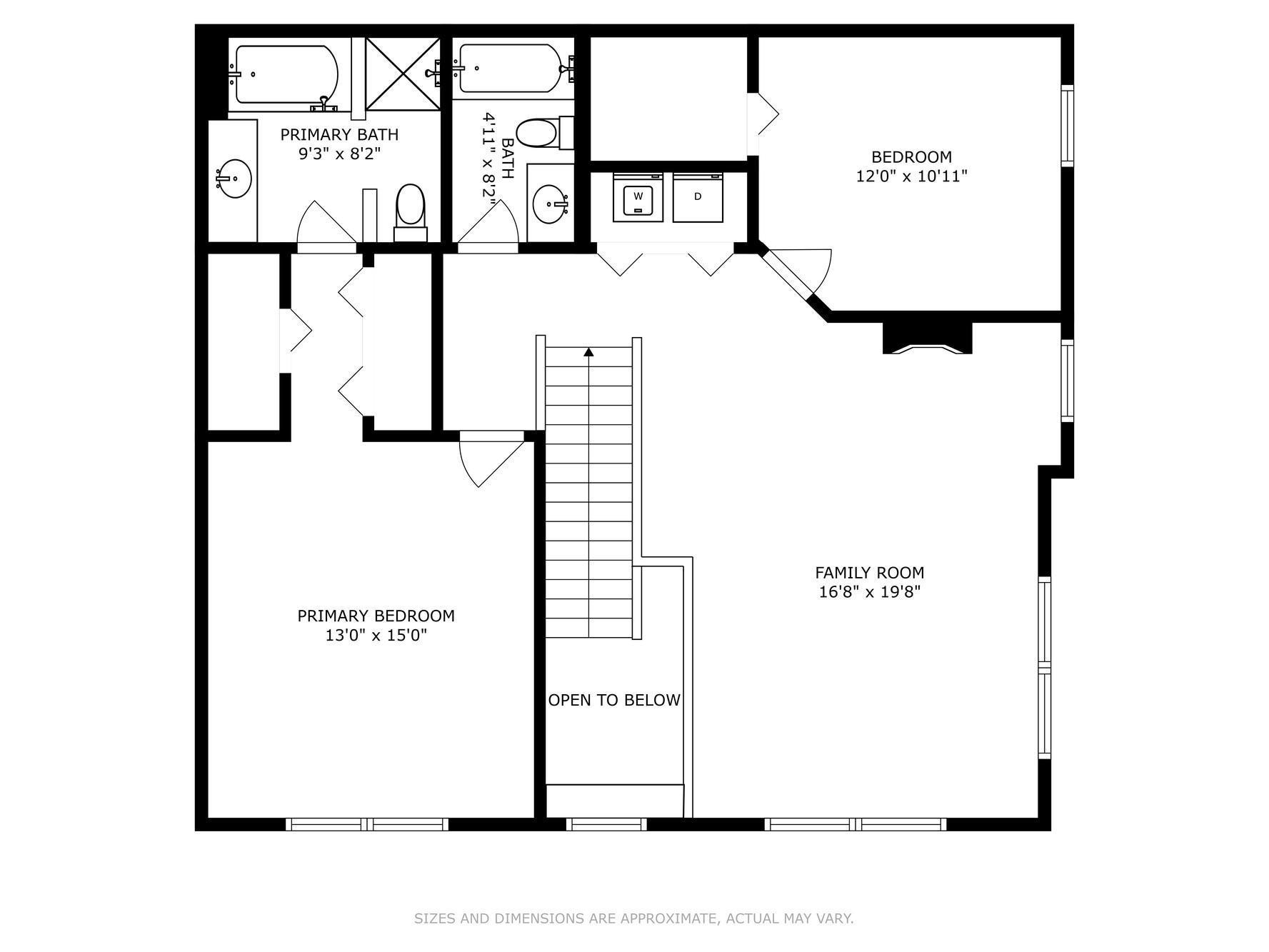
Property Listing
Description
Welcome to this spacious and well-maintained end unit townhome in the highly desirable Lakes of Radisson community. This inviting home features an open floor plan that seamlessly connects the living room to the informal dining area and a private walkout patio - perfect for relaxing or entertaining outdoors. The kitchen is loaded with recent updates, including new quartz countertops, tile backsplash, stainless steel appliances (refrigerator, dishwasher, microwave), sink, faucet, and garbage disposal. A central island and breakfast bar provide additional prep space and seating. The main level also offers an updated half-bath and convenient access to the attached 2-car garage. Upstairs, the spacious loft is perfect for use as a family room, home office, and/or rec room. This space also offers an opportunity to add value by converting it into an enclosed third bedroom/office and smaller flex space. The primary suite is a true retreat with dual closets and an ensuite bath featuring a soaking tub and separate shower. The upper level includes a second bedroom with walk-in closet, another full bath and a laundry area for added convenience. Additional updates include a new A/C installed in 2021. As a resident of the Lakes, you'l1 enjoy access to miles of walking and biking trails, parks, a public beach, splash pad, canoe and kayak rentals, and playground. This is an exceptional property in a prime location.Property Information
Status: Active
Sub Type: ********
List Price: $310,000
MLS#: 6715015
Current Price: $310,000
Address: 12245 Urbank Street NE, E, Blaine, MN 55449
City: Blaine
State: MN
Postal Code: 55449
Geo Lat: 45.192233
Geo Lon: -93.207729
Subdivision: Cic 181 Villas Wstn Bay
County: Anoka
Property Description
Year Built: 2006
Lot Size SqFt: 1306.8
Gen Tax: 2931
Specials Inst: 0
High School: ********
Square Ft. Source:
Above Grade Finished Area:
Below Grade Finished Area:
Below Grade Unfinished Area:
Total SqFt.: 1834
Style: Array
Total Bedrooms: 2
Total Bathrooms: 3
Total Full Baths: 2
Garage Type:
Garage Stalls: 2
Waterfront:
Property Features
Exterior:
Roof:
Foundation:
Lot Feat/Fld Plain:
Interior Amenities:
Inclusions: ********
Exterior Amenities:
Heat System:
Air Conditioning:
Utilities:


