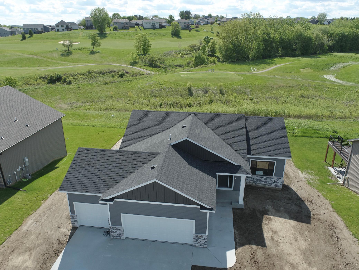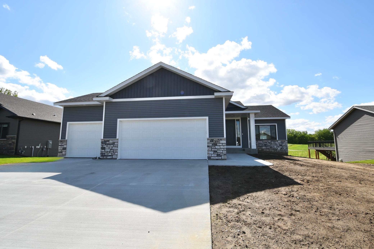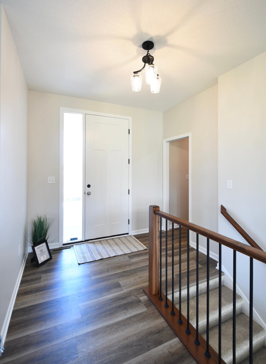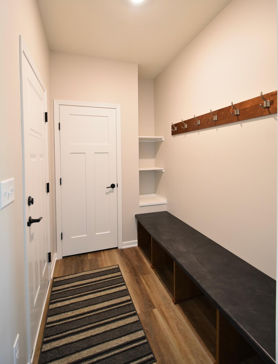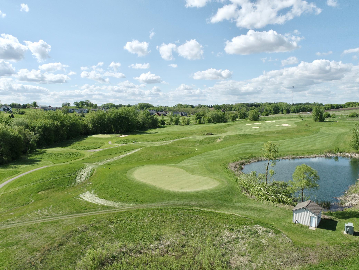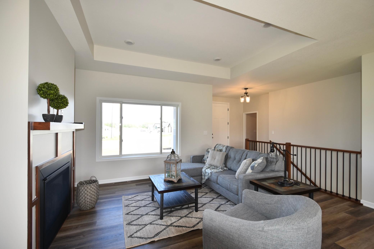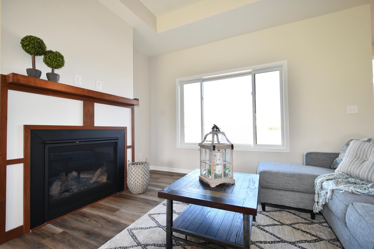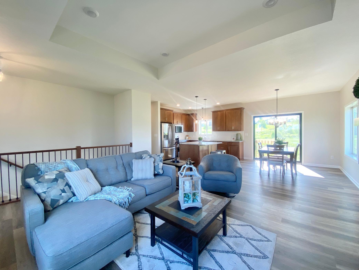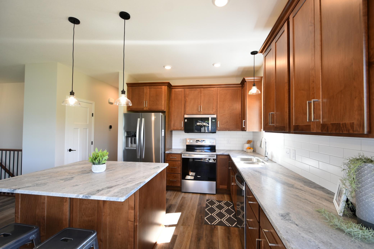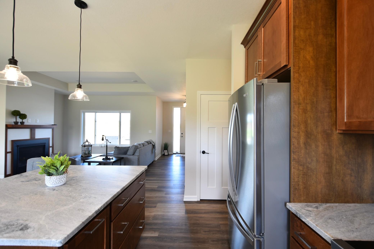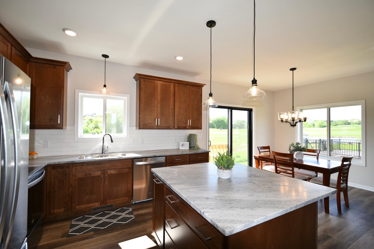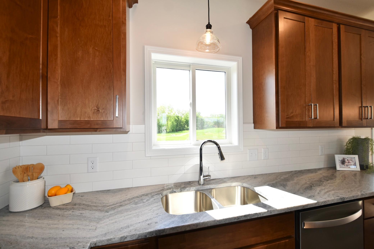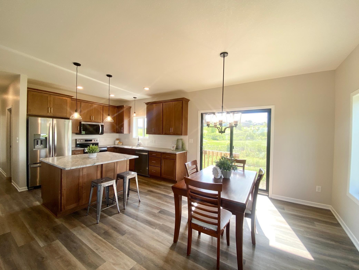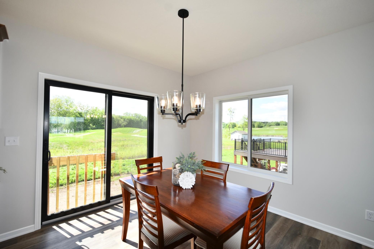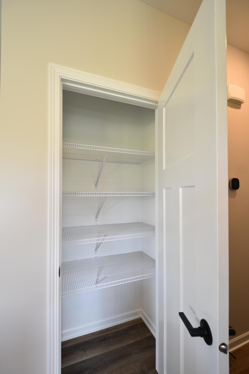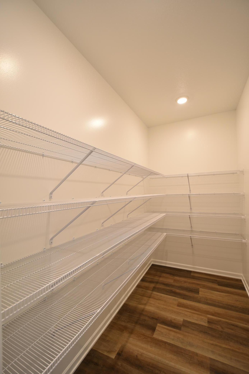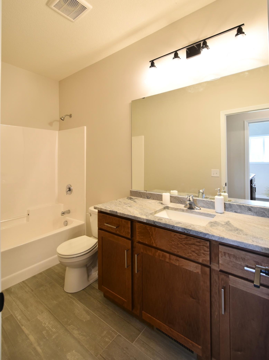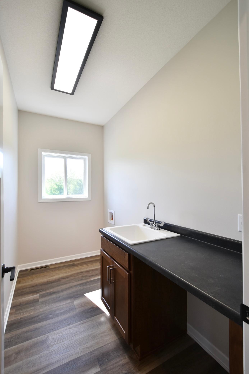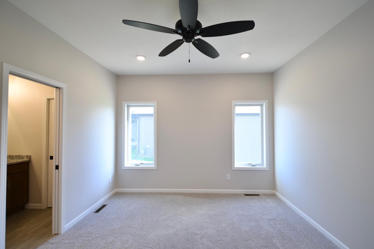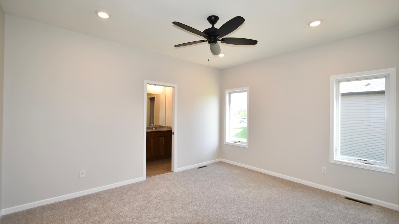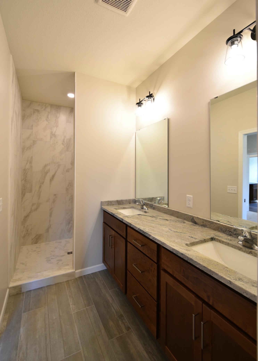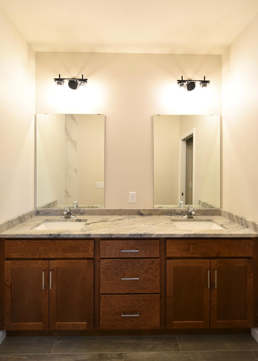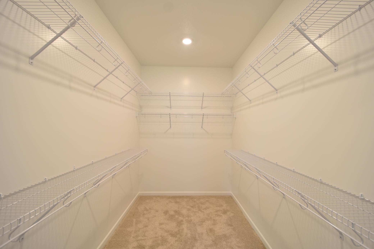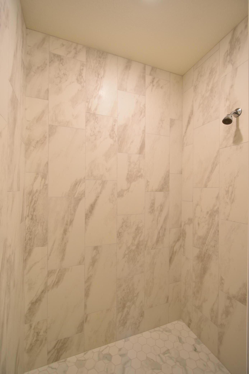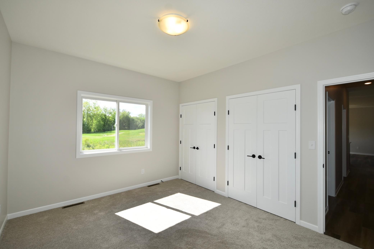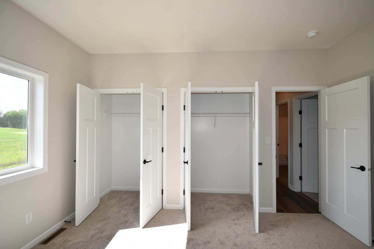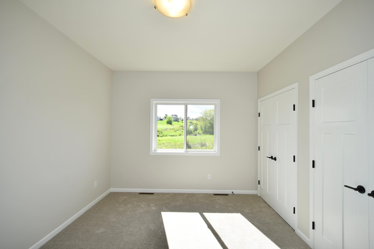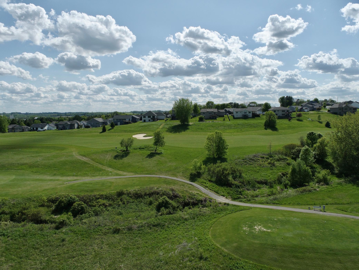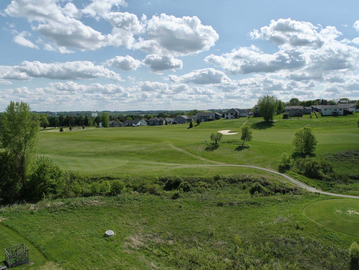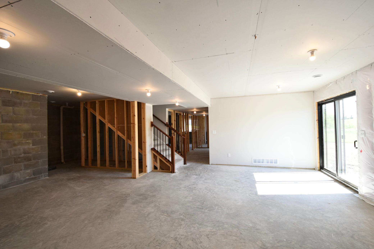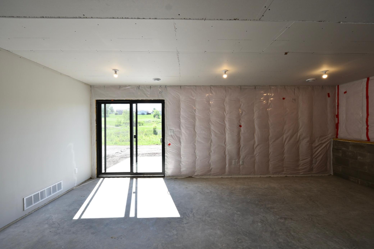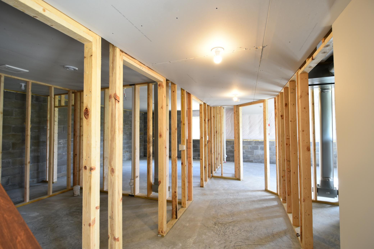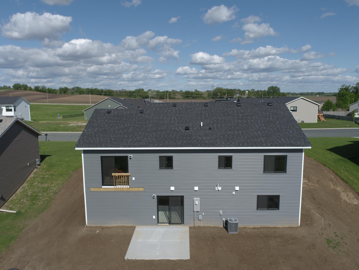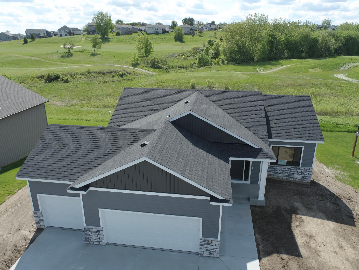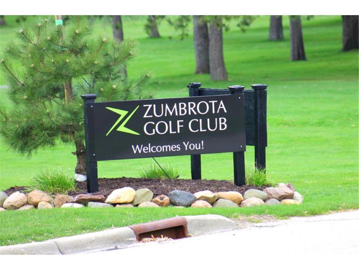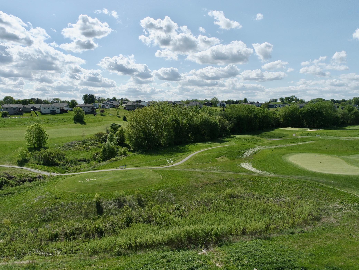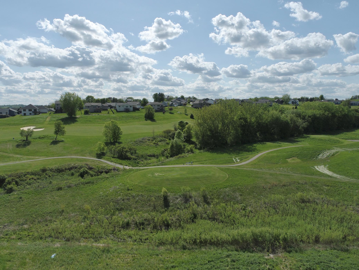
Property Listing
Description
Magnificent golf course views combine with 1 level living! With just under 1,500 sq ft on the main level, this new construction ranch-style home is a must see. The main floor features an expansive primary suite with walk-in closet & custom shelving. The private primary bath comes complete with dual vanity & an elegant walk-in tiled shower. The kitchen is sure to impress with stained cabinets, granite tops, tile backsplash, & stainless steel appliances. Perhaps the most impressive aspect of the kitchen?? Not 1, but 2 pantries!! The conveniently located closet pantry perfectly compliments the large walk-in. The living room features a gas fireplace, wood-toned flooring & a tray ceiling. This well thought out floor plan offers a spacious laundry room in close proximity to the master bedroom. Other main floor highlights include a 2nd bedroom with double closet, guest bathroom & a mudroom with built-in shelving & bench. The basement is partially finished & offers potential for 2 additional bedrooms, a 3rd bathroom, & family room. The walkout offers quick access to the backyard or the Zumbrota golf course. The 3 car garage is insulated & affords plenty of space for cars, trucks, boat, or toys! This home comes equipped with a high efficiency furnace, air exchanger, passive radon system & builder warranties.Property Information
Status: Active
Sub Type: ********
List Price: $489,900
MLS#: 6714953
Current Price: $489,900
Address: 309 Highlands Avenue, Zumbrota, MN 55992
City: Zumbrota
State: MN
Postal Code: 55992
Geo Lat: 44.313031
Geo Lon: -92.673992
Subdivision: Highlands/Zumbrota Sixth Sub
County: Goodhue
Property Description
Year Built: 2025
Lot Size SqFt: 10018.8
Gen Tax: 536
Specials Inst: 0
High School: ********
Square Ft. Source:
Above Grade Finished Area:
Below Grade Finished Area:
Below Grade Unfinished Area:
Total SqFt.: 2988
Style: Array
Total Bedrooms: 2
Total Bathrooms: 2
Total Full Baths: 1
Garage Type:
Garage Stalls: 3
Waterfront:
Property Features
Exterior:
Roof:
Foundation:
Lot Feat/Fld Plain: Array
Interior Amenities:
Inclusions: ********
Exterior Amenities:
Heat System:
Air Conditioning:
Utilities:


