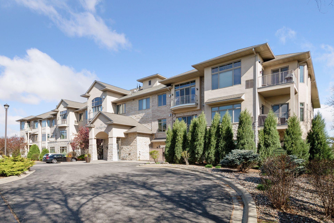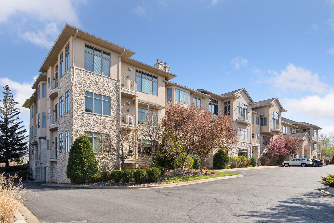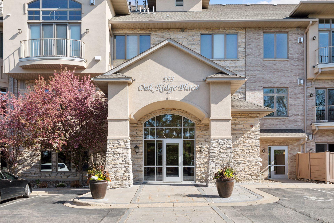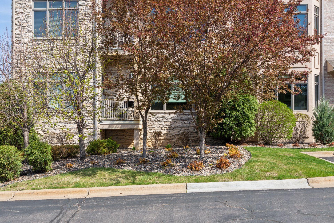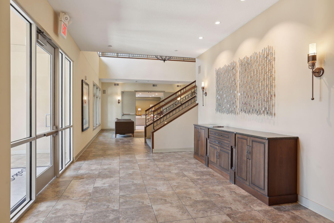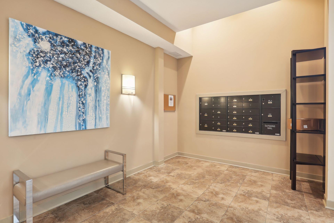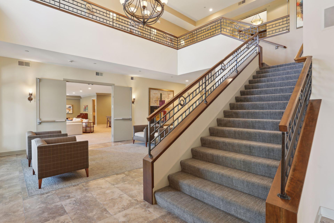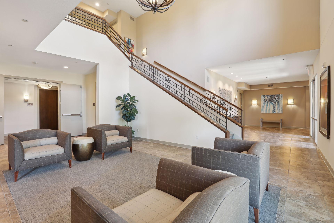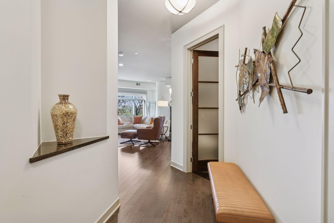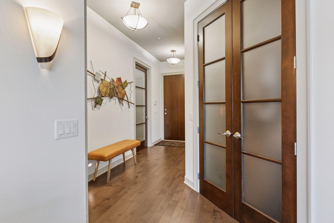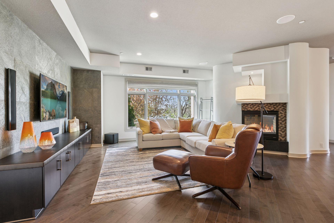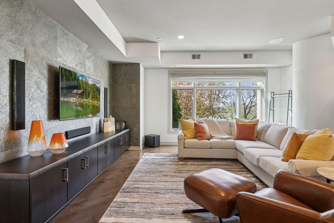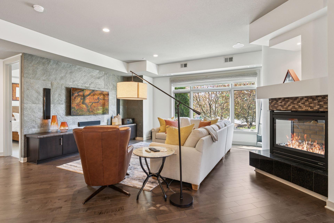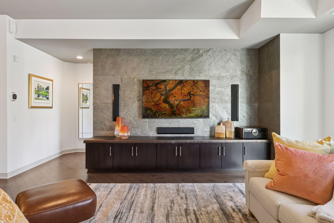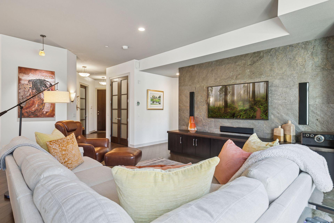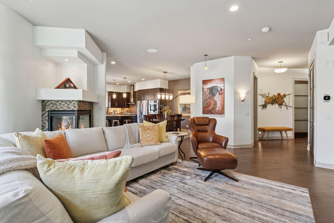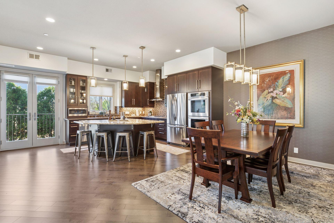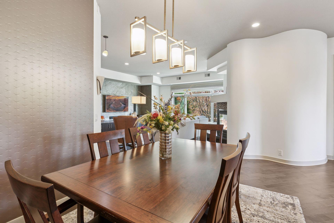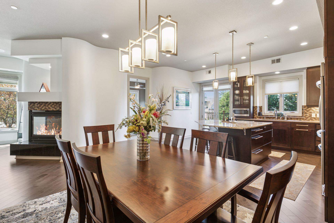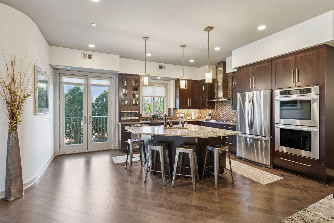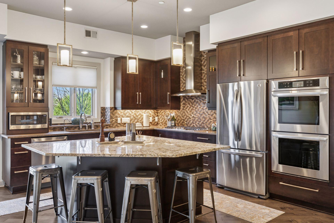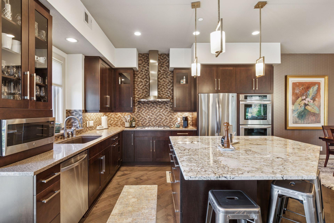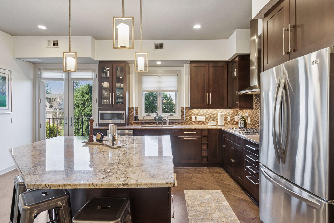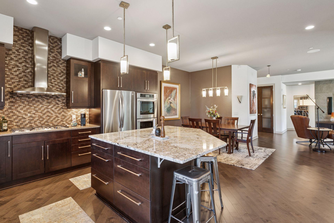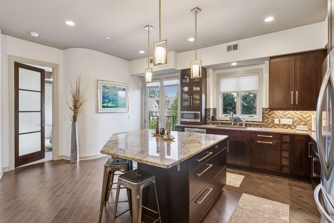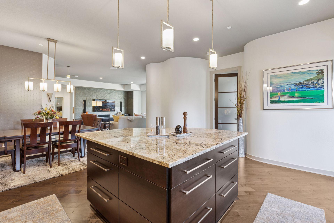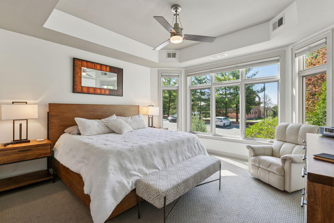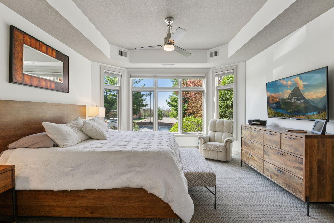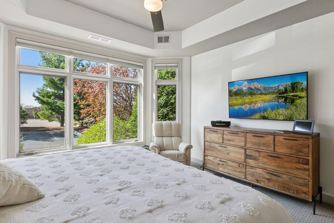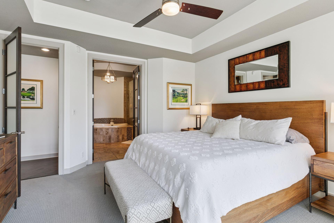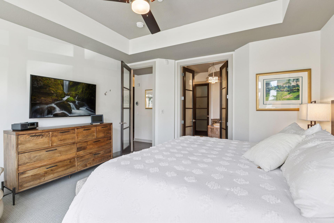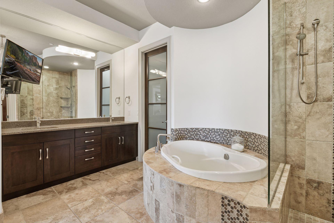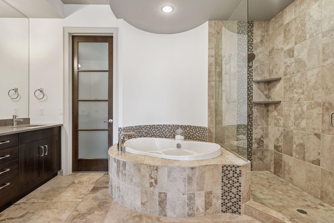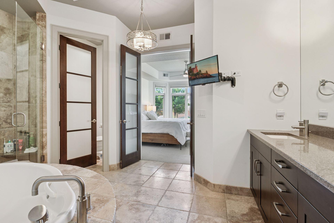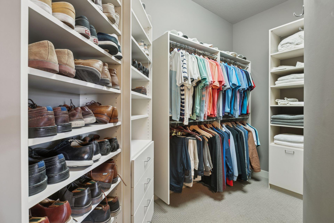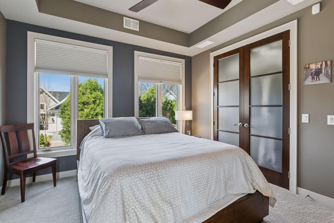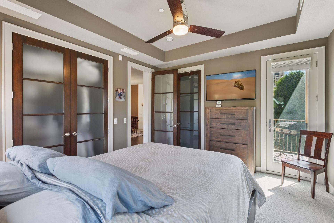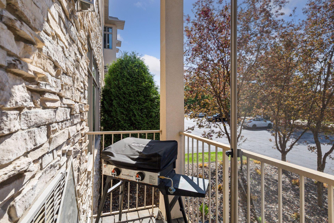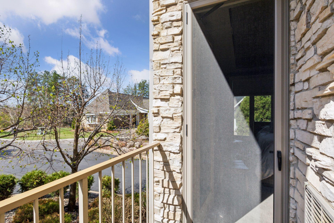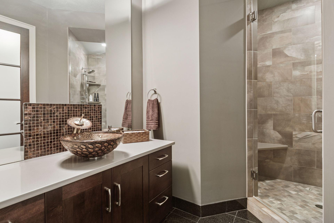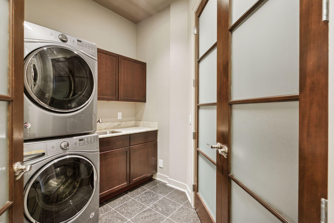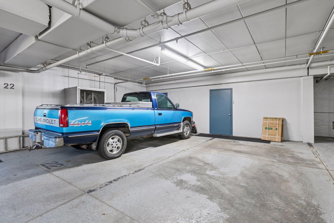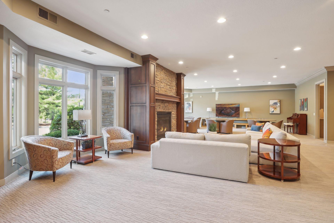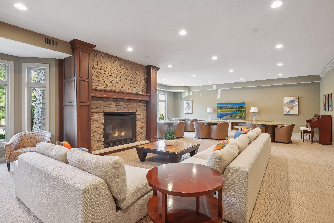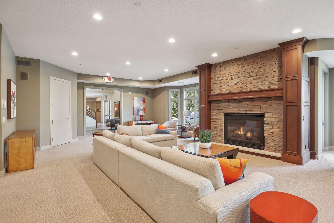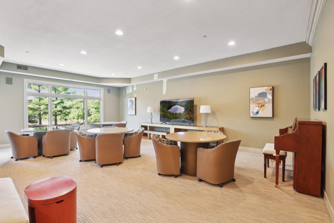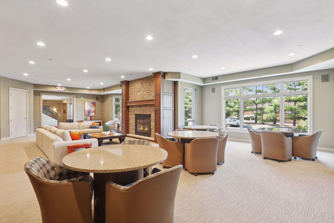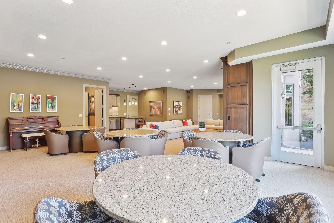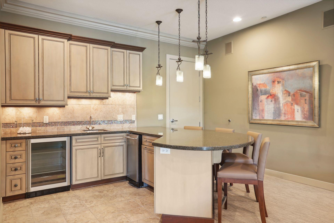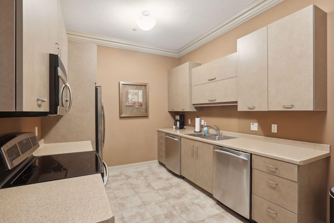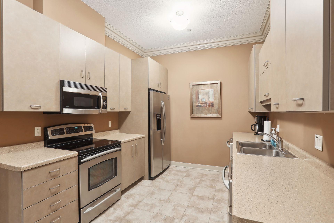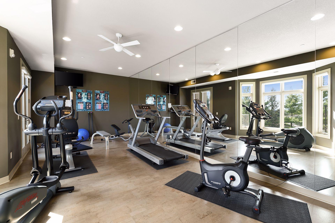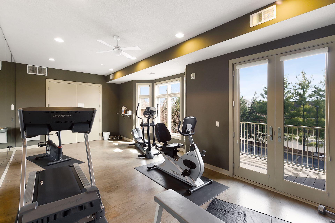
Property Listing
Description
Experience the ease of elevated main-floor living in this sun-drenched corner unit located in one of Hopkins’ most desirable boutique buildings—just 18 residences in total. Nestled beside the prestigious Oak Ridge Country Club, this refined condo offers quiet luxury, thoughtful design, and unbeatable access to shopping, dining, and commuter routes. Inside, you’ll find a beautifully appointed kitchen featuring granite countertops, soft-close cabinetry, a large center island, and upgraded LG appliances (2015/2016). The open-concept living and dining space is anchored by a gas fireplace, hardwood floors, and built-ins, all bathed in natural light. Both bedrooms offer custom walk-in closets, and the primary suite is a retreat unto itself—with a soaking tub, tiled walk-in shower, and dual vanity. Other perks include a dedicated laundry room and an Ecobee smart thermostat. Extras include two heated underground garage stalls (21 & 22), an enormous private storage unit in front of the stalls, and a second storage unit (#10) on the second floor. Enjoy access to a secure building with app-enabled security cameras, a well-appointed exercise room, a stylish community room, and a guest suite available for just $50/night. The HOA is exceptionally well-run, with strong reserves bolstered by investment CDs and a fully funded $125K roof replacement planned—meaning no upcoming assessments. This is a rare opportunity to enjoy both tranquility and a true sense of community in a private, well-maintained setting. Prime Hopkins location near Hwy 7, Hopkins Crossroads, Hwy 169, and minutes from Starbucks, LA Fitness, Lunds & Byerlys, and downtown Hopkins’ shops, breweries, and events.Property Information
Status: Active
Sub Type: ********
List Price: $574,900
MLS#: 6714833
Current Price: $574,900
Address: 555 Oak Ridge Place, 150, Hopkins, MN 55305
City: Hopkins
State: MN
Postal Code: 55305
Geo Lat: 44.934794
Geo Lon: -93.409313
Subdivision: Cic 1381 Oak Ridge Place
County: Hennepin
Property Description
Year Built: 2005
Lot Size SqFt: 0
Gen Tax: 7493.88
Specials Inst: 0
High School: ********
Square Ft. Source:
Above Grade Finished Area:
Below Grade Finished Area:
Below Grade Unfinished Area:
Total SqFt.: 1802
Style: Array
Total Bedrooms: 2
Total Bathrooms: 2
Total Full Baths: 1
Garage Type:
Garage Stalls: 2
Waterfront:
Property Features
Exterior:
Roof:
Foundation:
Lot Feat/Fld Plain: Array
Interior Amenities:
Inclusions: ********
Exterior Amenities:
Heat System:
Air Conditioning:
Utilities:


