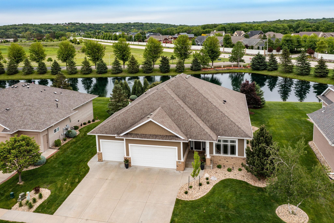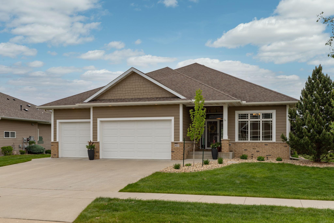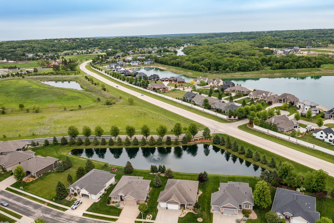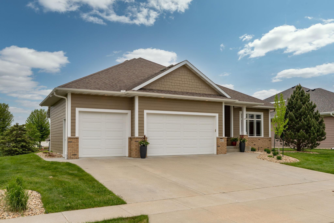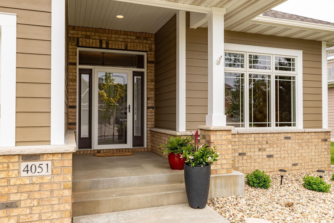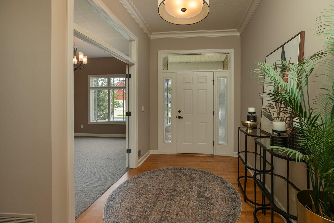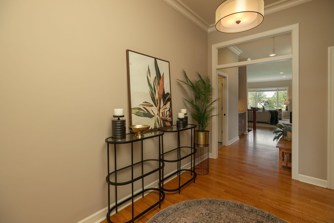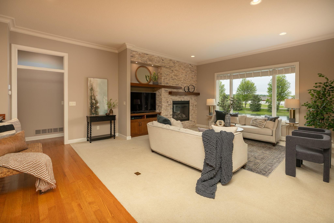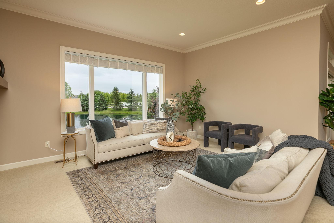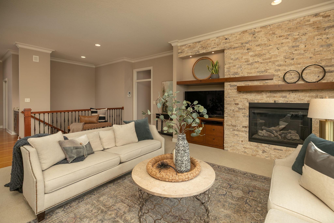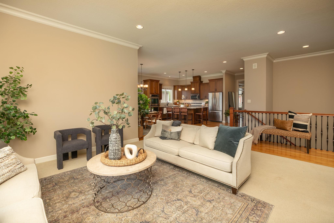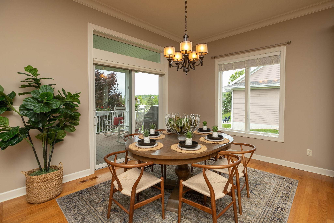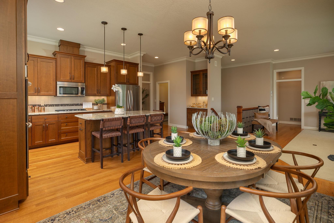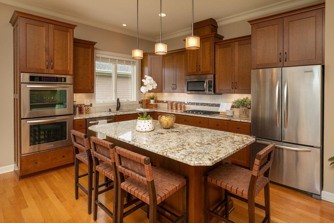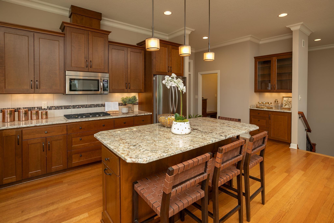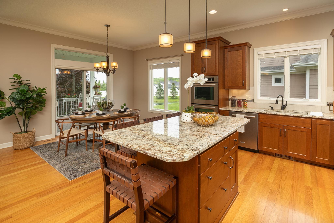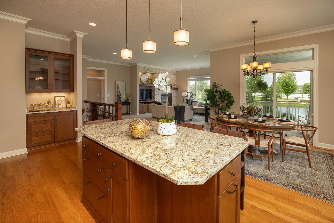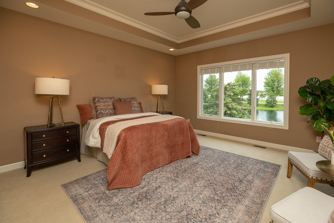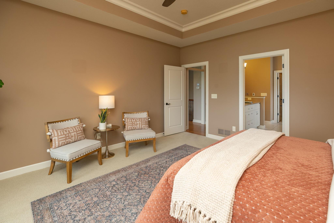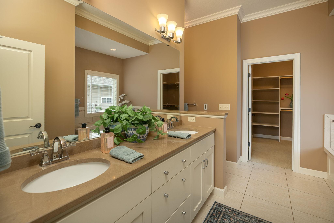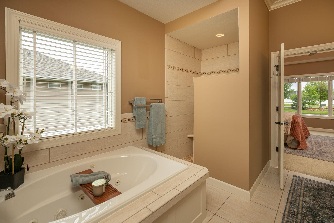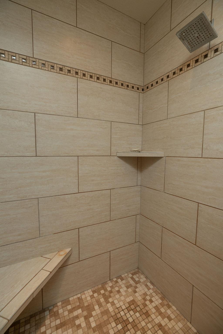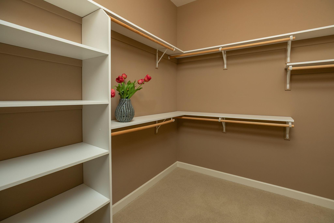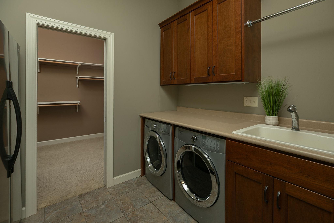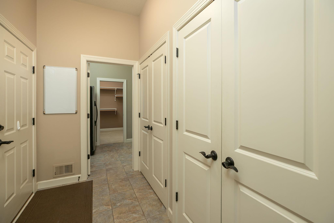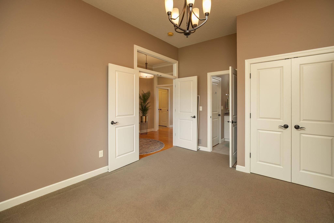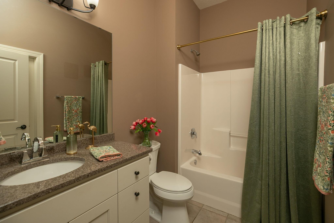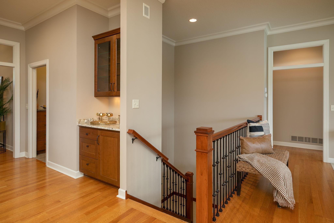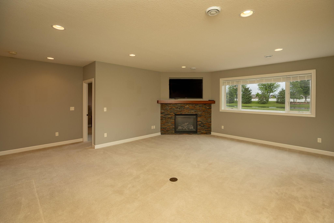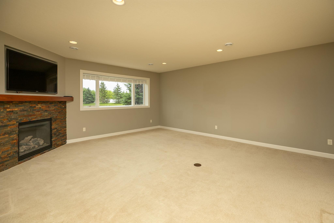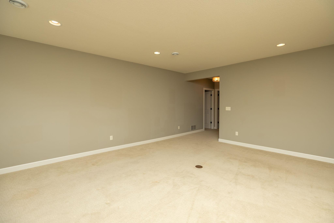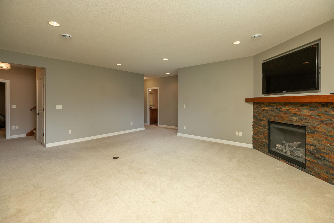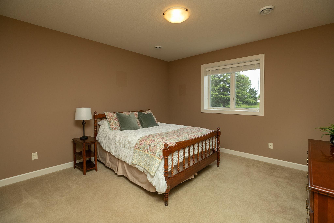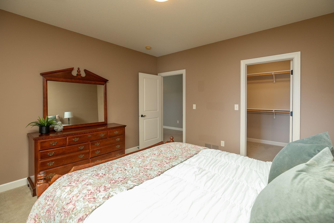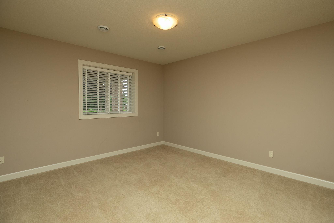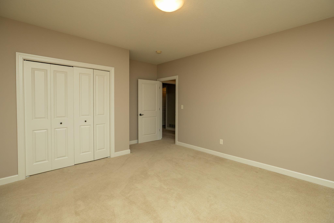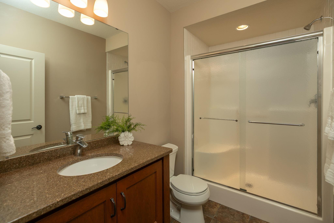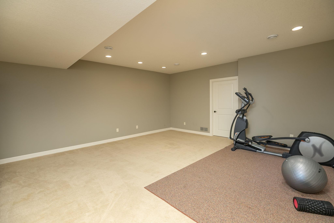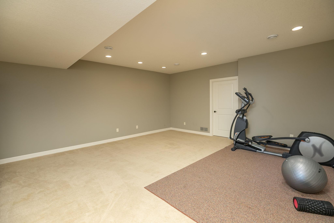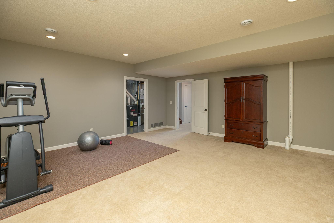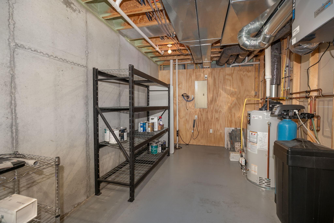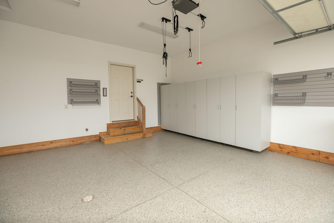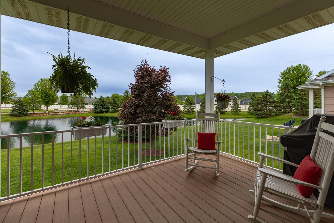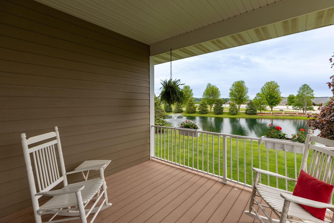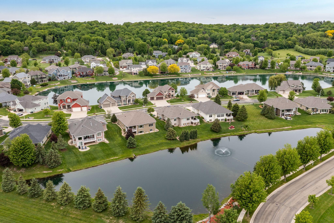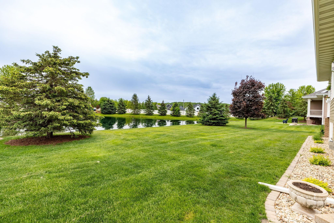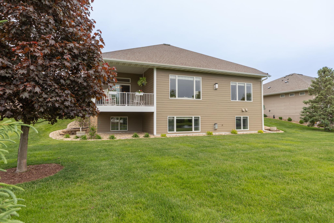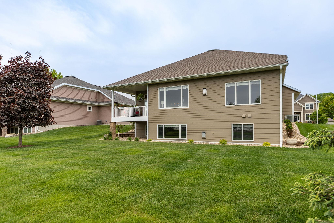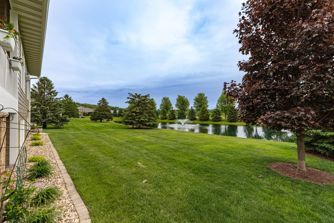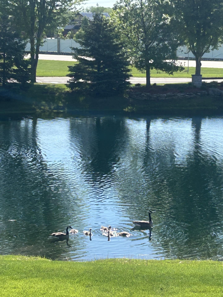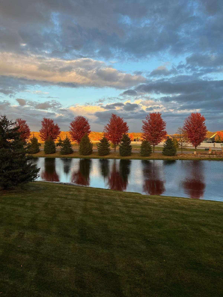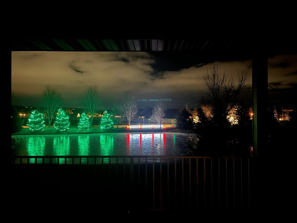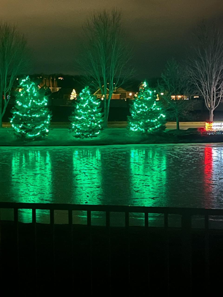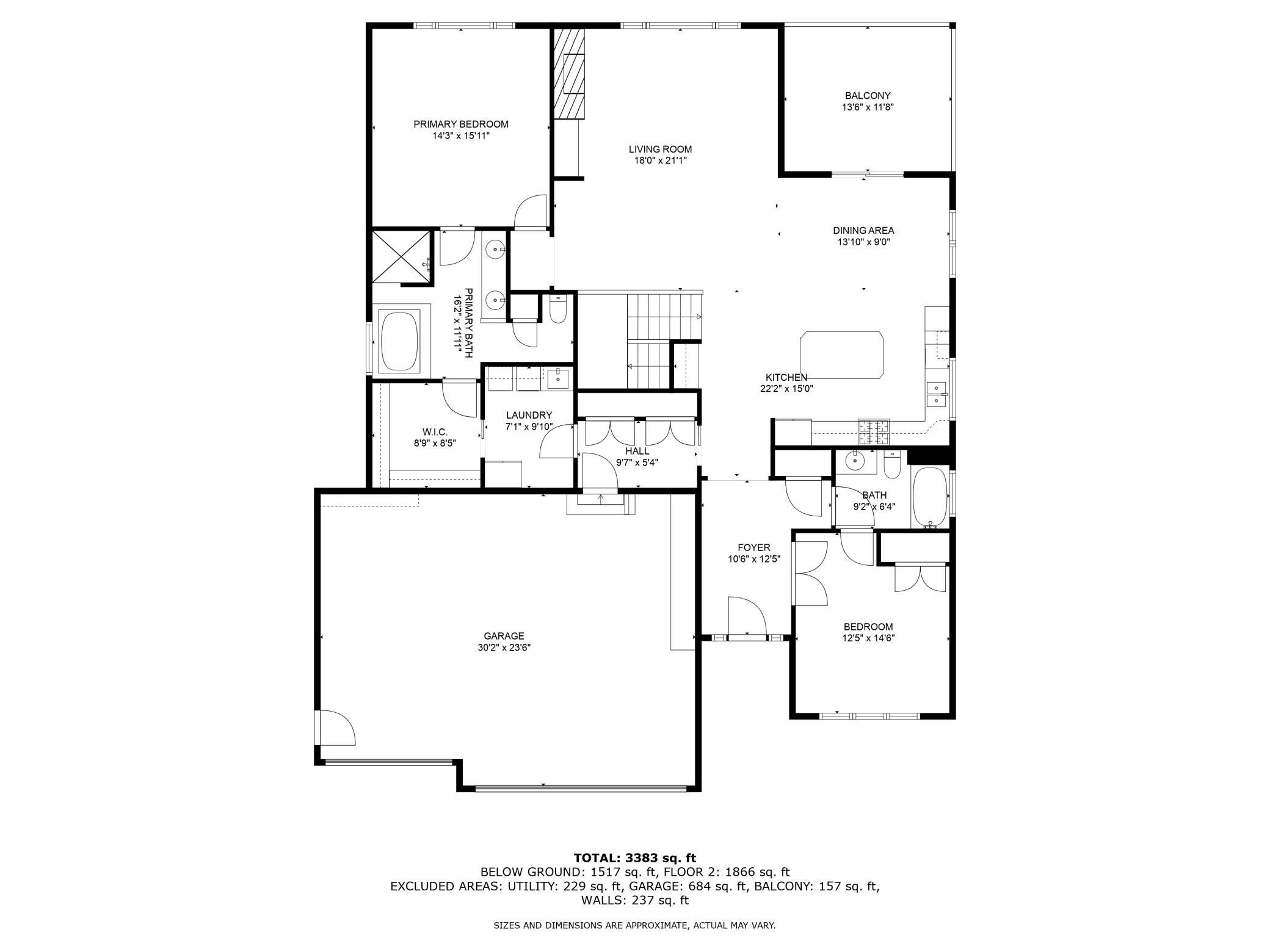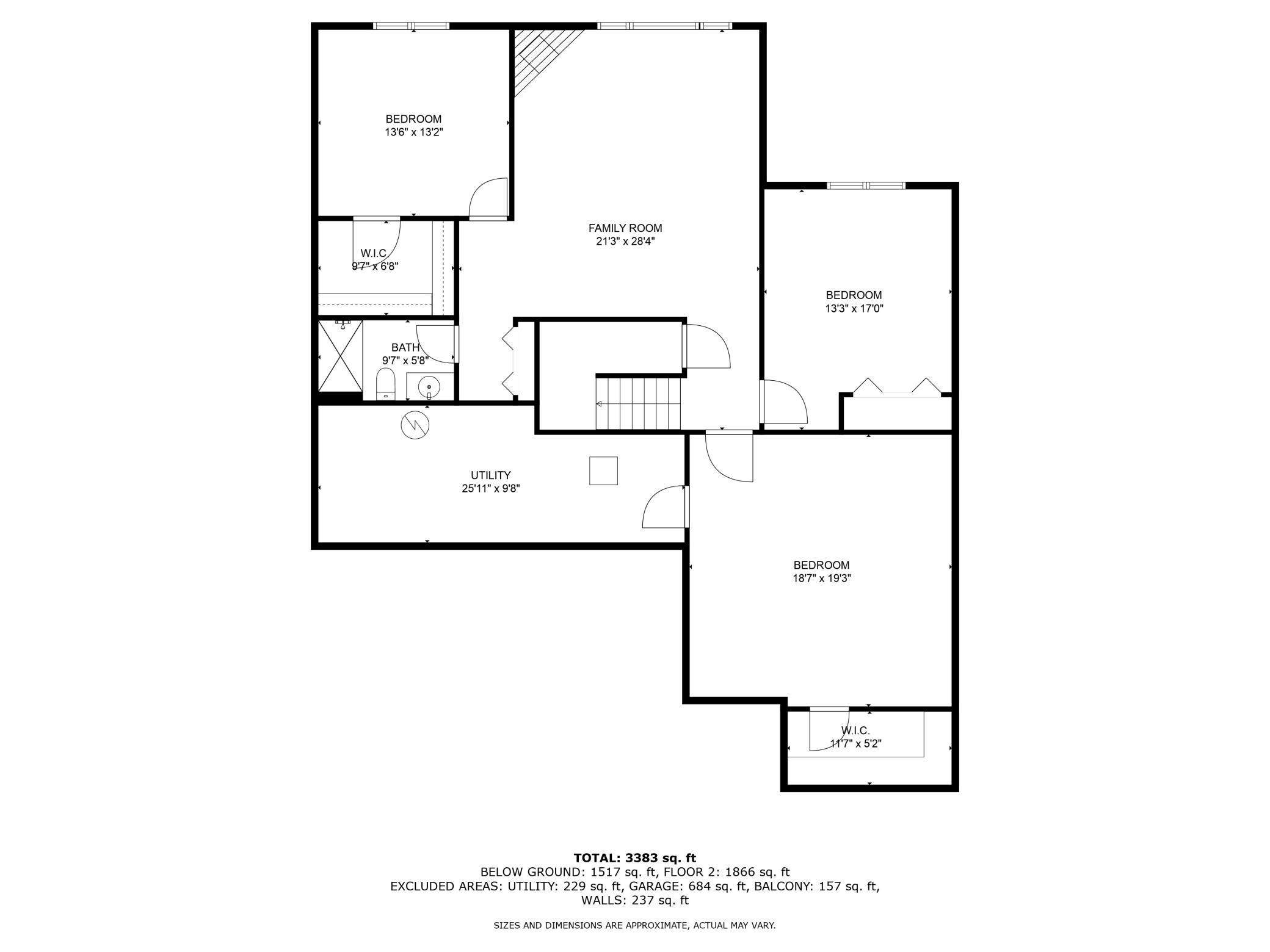
Property Listing
Description
Welcome to 4051 Autumn Lake Court SW — a meticulously maintained home, ideal for main floor living, nestled on a beautiful lot with water views. Whether you're enjoying morning coffee on the covered deck, entertaining in the backyard, or relaxing indoors, you'll be surrounded by beautiful views. This spacious 4-bedroom, 3-bathroom home offers a thoughtfully designed layout with neutral decor and many upgrades. The main floor invites you in with a bright open concept living space featuring a cozy fireplace and large windows that frame breathtaking views. The eat-in kitchen and expansive kitchen island with granite countertops, stainless steel appliances, a double oven, and Christian Brothers custom-built cherry cabinets, offer an area that flows effortlessly for everyday living and entertaining. The primary suite is a true retreat with tray ceilings, a generous walk-in closet and an en-suite bathroom complete with double sinks, a jetted tub, and a separate shower. The second main floor bedroom with full bathroom could also be used as a home office or great guest room. The lower level offers even more living space with a large family room, second fireplace, two additional bedrooms, a 3/4 bath, and a spacious flex room great for a home theater, exercise room, or crafters dream space. Don’t miss the large storage/utility room. Add in the 3-car attached garage with epoxied floors and built-in shelving along with unbeatable waterfront setting, and this home checks every box for comfort, style, and functionality. No need to worry about lawn care or snow removal as that is taken care of by the association. This is a must see, don’t miss your chance to own this incredible gem!Property Information
Status: Active
Sub Type: ********
List Price: $825,000
MLS#: 6714455
Current Price: $825,000
Address: 4051 Autumn Lake Court SW, Rochester, MN 55902
City: Rochester
State: MN
Postal Code: 55902
Geo Lat: 44.00251
Geo Lon: -92.523212
Subdivision: Bamber Valley Estates 2nd
County: Olmsted
Property Description
Year Built: 2010
Lot Size SqFt: 11761.2
Gen Tax: 9954
Specials Inst: 0
High School: ********
Square Ft. Source:
Above Grade Finished Area:
Below Grade Finished Area:
Below Grade Unfinished Area:
Total SqFt.: 3884
Style: Array
Total Bedrooms: 4
Total Bathrooms: 3
Total Full Baths: 2
Garage Type:
Garage Stalls: 3
Waterfront:
Property Features
Exterior:
Roof:
Foundation:
Lot Feat/Fld Plain:
Interior Amenities:
Inclusions: ********
Exterior Amenities:
Heat System:
Air Conditioning:
Utilities:


