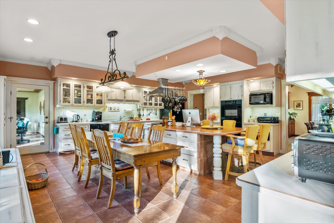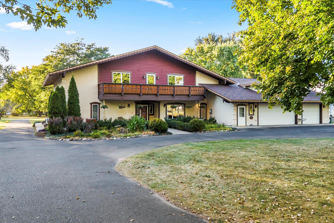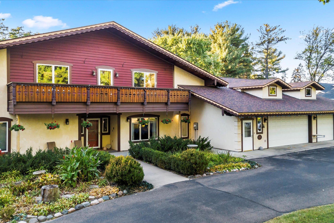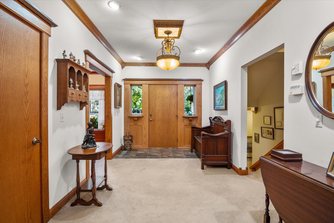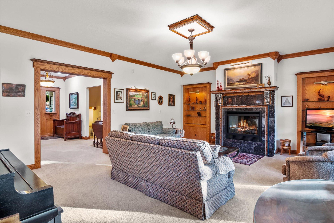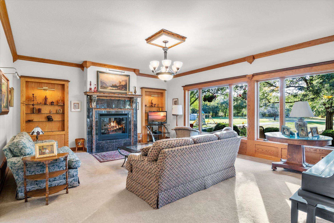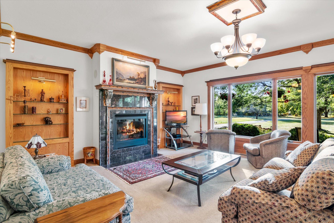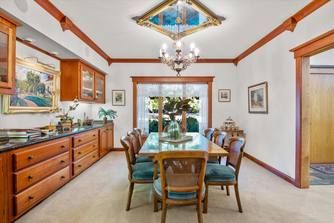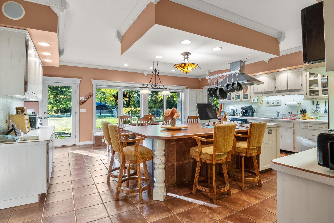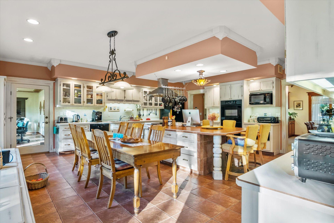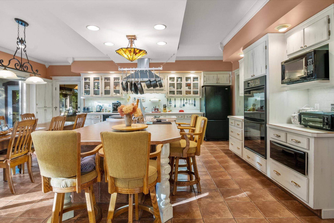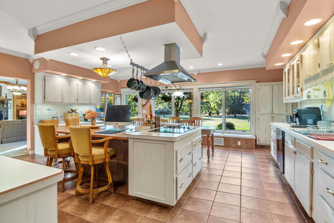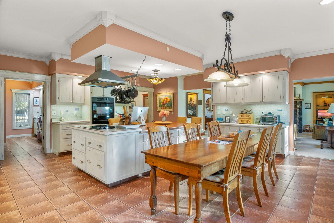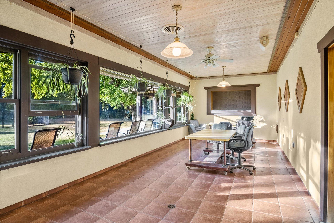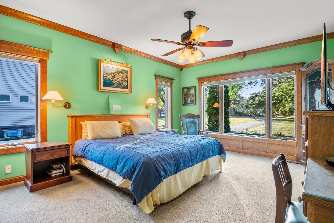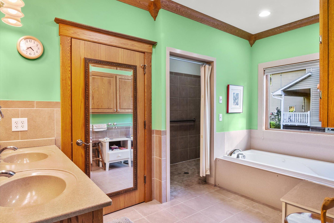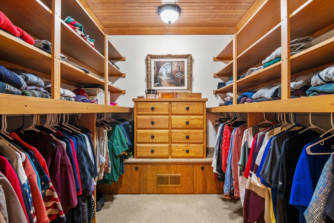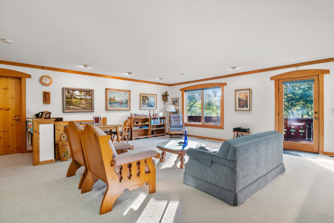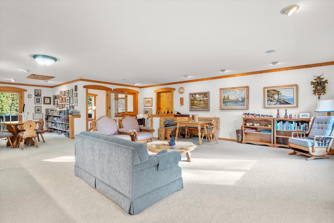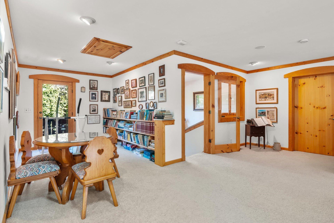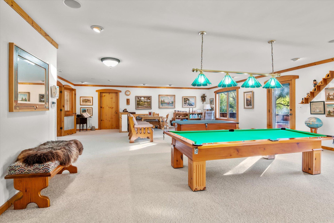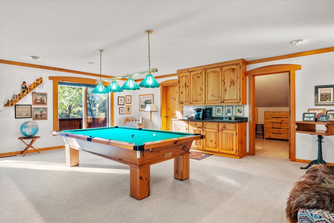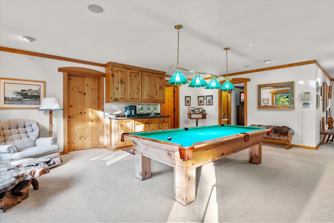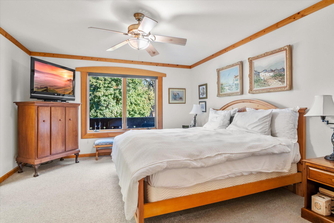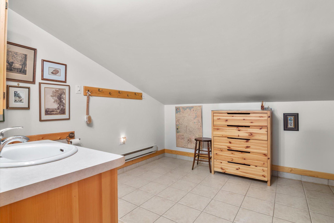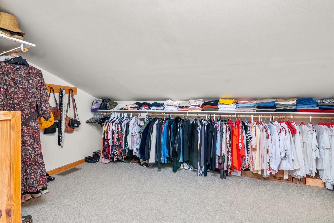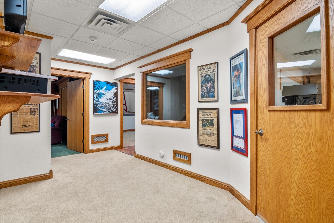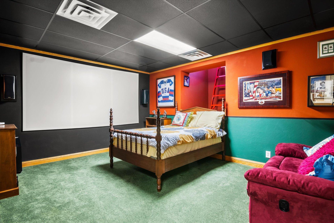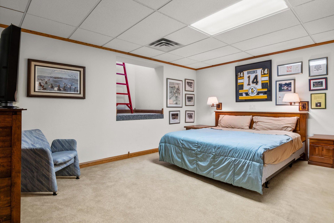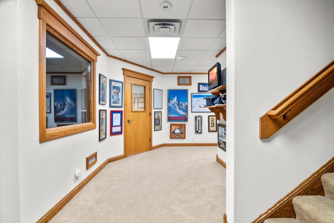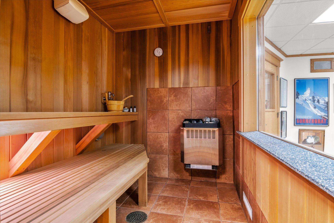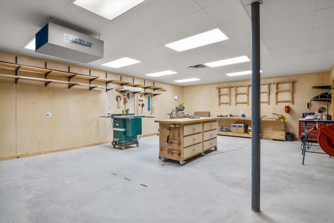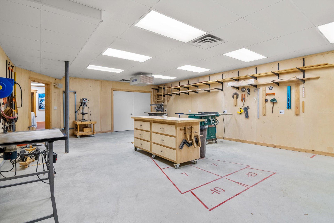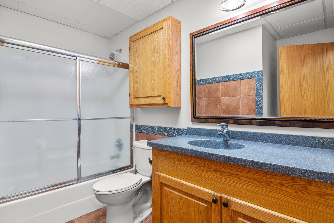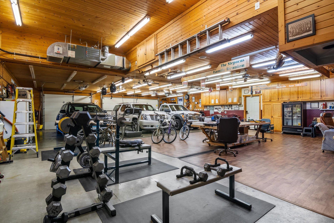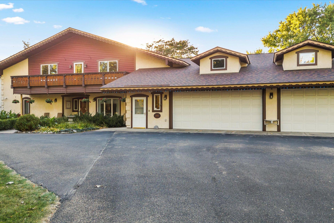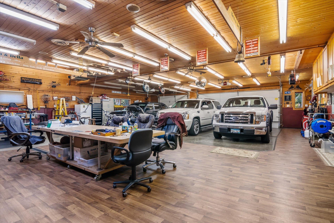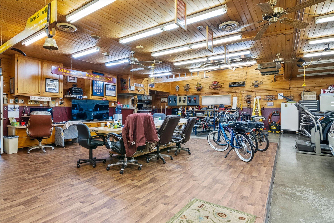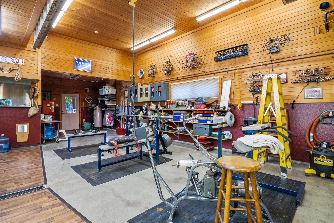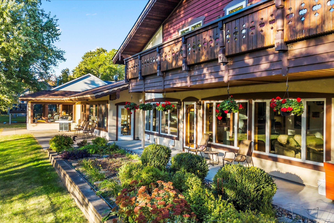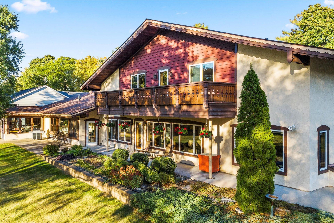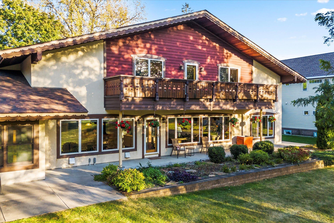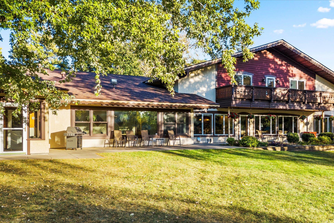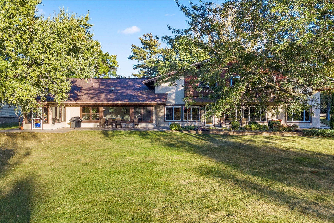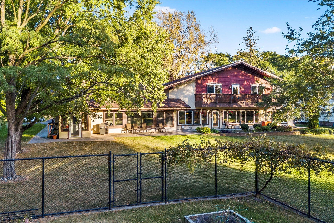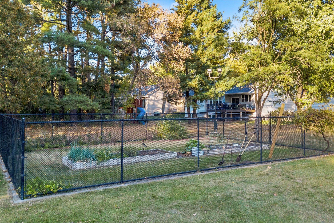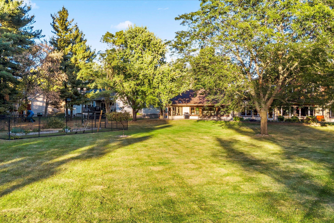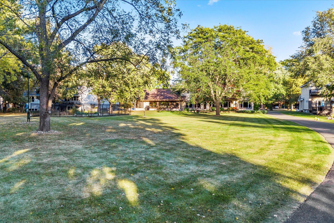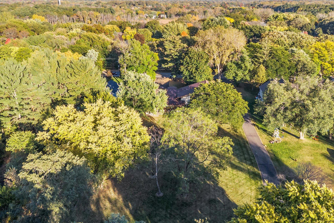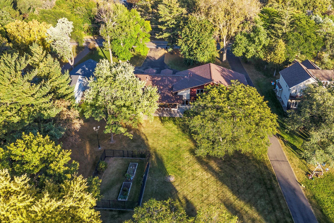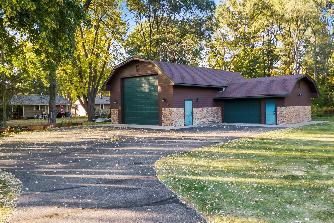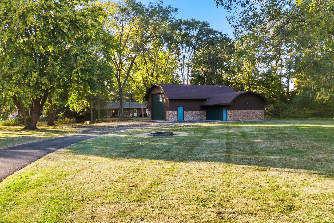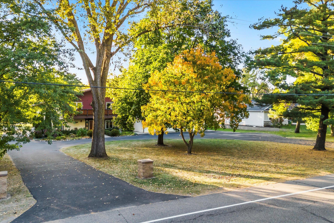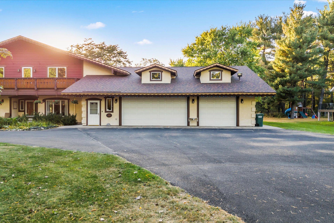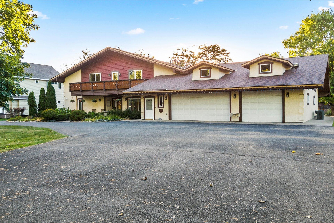
Property Listing
Description
Experience unmatched craftsmanship and European-inspired design with this custom-built Austrian-style home, perfectly situated on a pristine 2-acre lot. Offering over 6,000 square feet of fully heated and air-conditioned living space—including a heated attached garage and an additional 1,440 sq. ft. detached garage—this property is a rare opportunity for luxury, functionality, and privacy in the coveted Mounds View School District. The main level is designed for effortless living, featuring a sun-filled open-concept kitchen and living area, a four-season porch, sunroom, laundry, and a luxurious primary suite. Radiant heated floors run throughout, ensuring year-round comfort. This home is packed with unique and high-end amenities, including a sauna, workshop, greenhouse, and multiple balconies overlooking beautifully landscaped grounds. Gardeners will appreciate the fully fenced 30x40 garden, protected with 6-foot fencing to keep wildlife at bay. Car enthusiasts and hobbyists will be amazed by the attached 2,400 sq. ft. garage, complete with heat, A/C, running water, floor drains, ceiling clearance for an RV or lift, and full connectivity—ideal for a showroom, studio, or serious workshop. The garage doors (8x18 and 8x9) accommodate larger vehicles with ease. Tucked away yet minutes from highways 694 and 35, this one-of-a-kind residence offers a rare blend of quality, comfort, and convenience.Property Information
Status: Active
Sub Type: ********
List Price: $1,500,000
MLS#: 6714439
Current Price: $1,500,000
Address: 4151 Rice Street, Saint Paul, MN 55126
City: Saint Paul
State: MN
Postal Code: 55126
Geo Lat: 45.066837
Geo Lon: -93.107485
Subdivision: Section 24 Town 30 Range 23
County: Ramsey
Property Description
Year Built: 2002
Lot Size SqFt: 81457.2
Gen Tax: 13928
Specials Inst: 105
High School: ********
Square Ft. Source:
Above Grade Finished Area:
Below Grade Finished Area:
Below Grade Unfinished Area:
Total SqFt.: 6418
Style: Array
Total Bedrooms: 4
Total Bathrooms: 7
Total Full Baths: 3
Garage Type:
Garage Stalls: 6
Waterfront:
Property Features
Exterior:
Roof:
Foundation:
Lot Feat/Fld Plain: Array
Interior Amenities:
Inclusions: ********
Exterior Amenities:
Heat System:
Air Conditioning:
Utilities:


