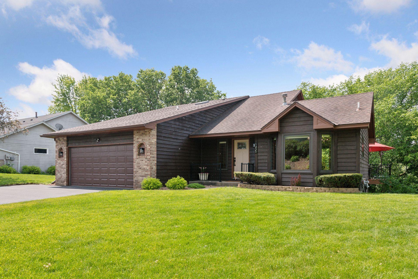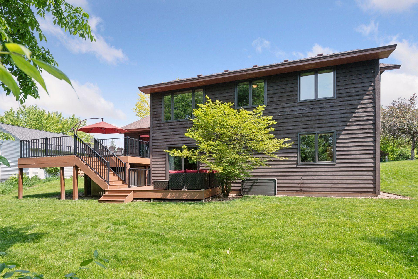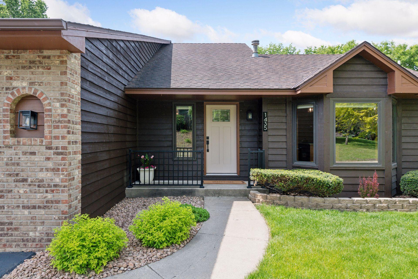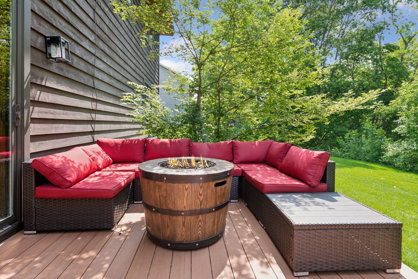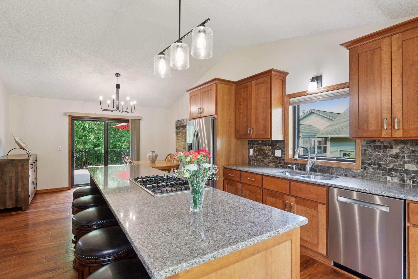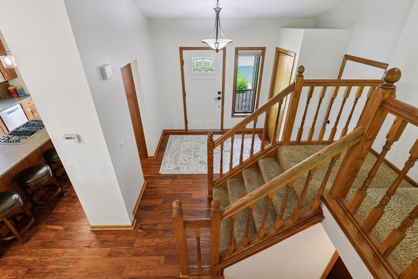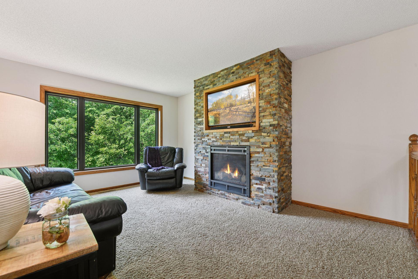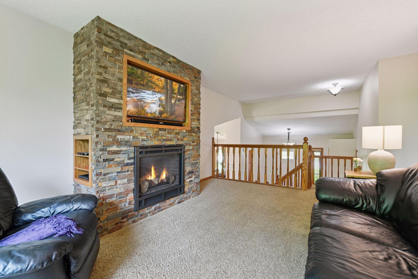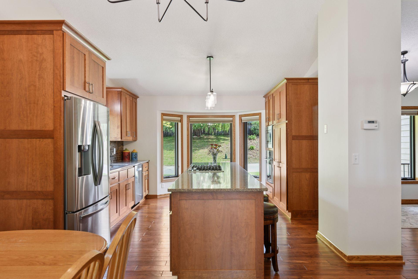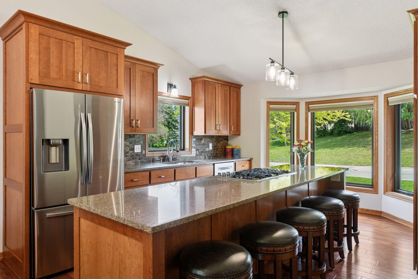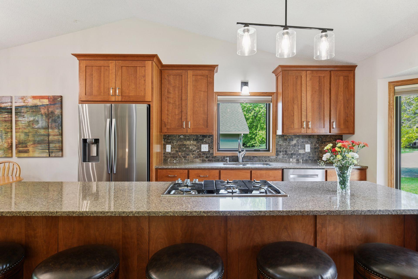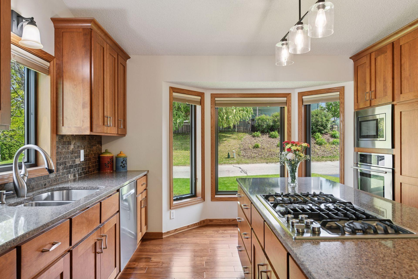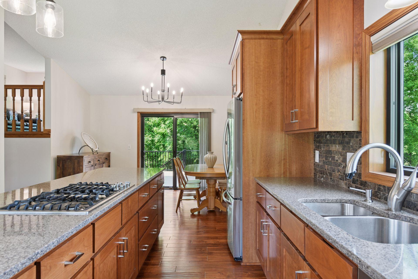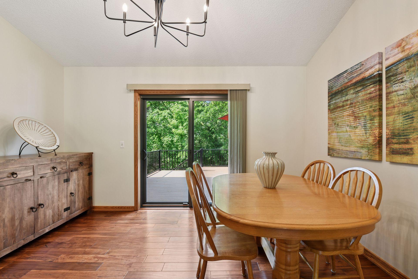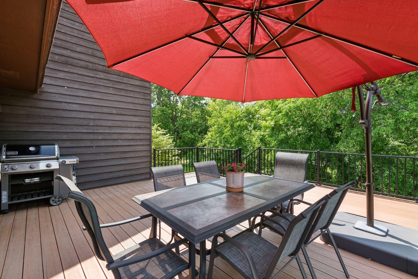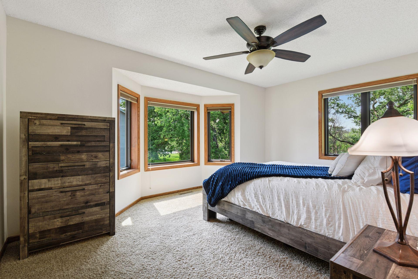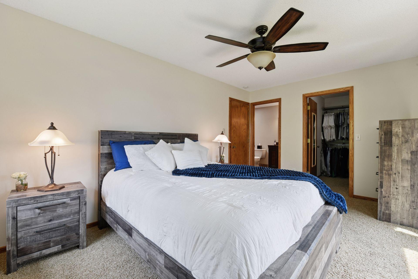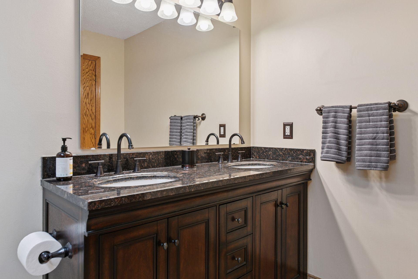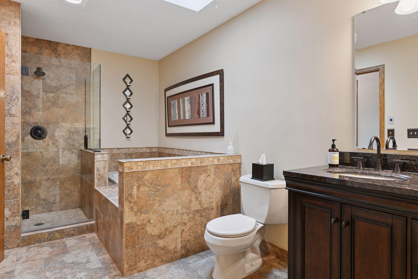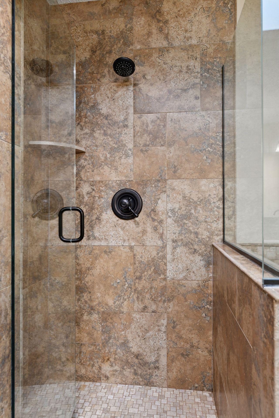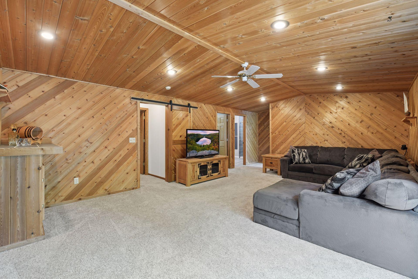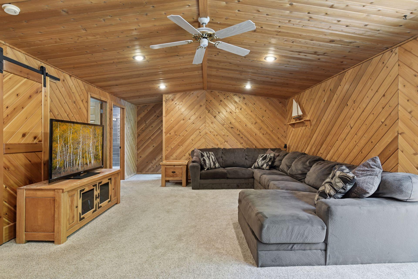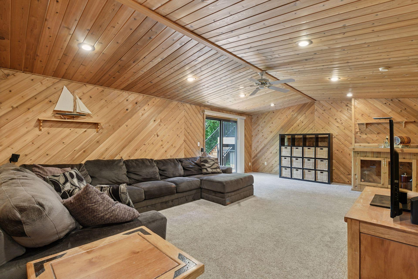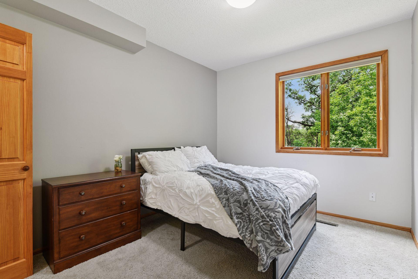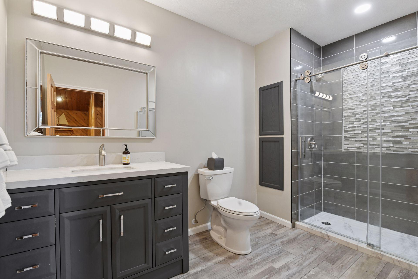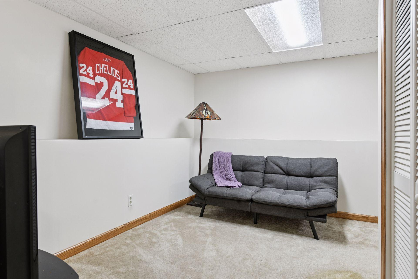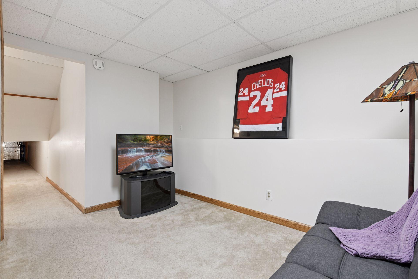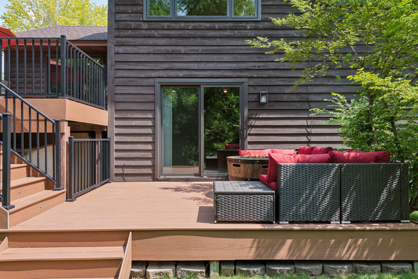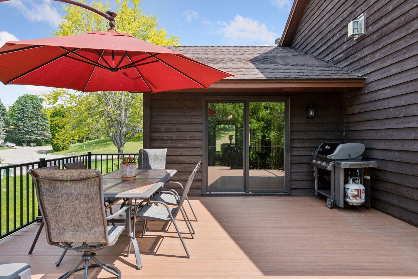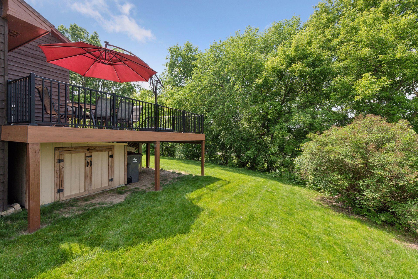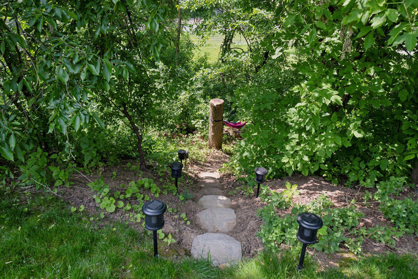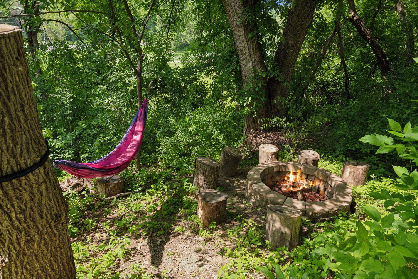
Property Listing
Description
Welcome to your dream home! This spectacular, open, and spacious home offers the perfect blend of comfort, style, and functionality—with updates throughout. The heart of the home is a stunning custom designed and built kitchen featuring cherrywood cabinetry with soft-close drawers, gleaming hardwood floors, quartz countertops , a 5-burner cooktop, and tile backsplash—perfect for cooking and entertaining. Enjoy meals in the informal dining room with direct access to a maintenance-free deck, where you can take in serene views of the wooded lot and unwind by a cozy firepit tucked into the trees. The upper-level family room boasts a gorgeous, newer stone fireplace—ideal for relaxing evenings at home. Retreat to the spacious primary suite with a custom closet and beautifully updated bath. The walkout level features a warm and inviting knotty pine amusement room, another maintenance-free deck, a third bedroom, office, and a stylish ¾ bath. Head down to the lower level to find an exercise room, a den or kids’ hangout area, and ample storage space. Enjoy the outdoors with just steps to scenic walking/bike trails and tranquil Lake Grace. All this is conveniently located minutes from shopping, dining, top-rated schools, and major highways. Don’t miss this exceptional opportunity—schedule your showing today!Property Information
Status: Active
Sub Type: ********
List Price: $465,000
MLS#: 6714255
Current Price: $465,000
Address: 1435 Eastlake Drive, Chaska, MN 55318
City: Chaska
State: MN
Postal Code: 55318
Geo Lat: 44.820638
Geo Lon: -93.604983
Subdivision: Westins Neighborhood Four
County: Carver
Property Description
Year Built: 1989
Lot Size SqFt: 12632.4
Gen Tax: 4000
Specials Inst: 35
High School: ********
Square Ft. Source:
Above Grade Finished Area:
Below Grade Finished Area:
Below Grade Unfinished Area:
Total SqFt.: 2558
Style: Array
Total Bedrooms: 3
Total Bathrooms: 2
Total Full Baths: 1
Garage Type:
Garage Stalls: 2
Waterfront:
Property Features
Exterior:
Roof:
Foundation:
Lot Feat/Fld Plain: Array
Interior Amenities:
Inclusions: ********
Exterior Amenities:
Heat System:
Air Conditioning:
Utilities:


