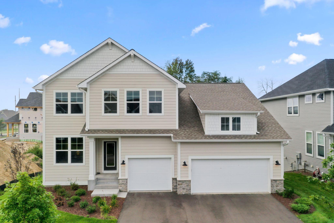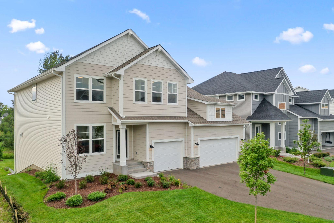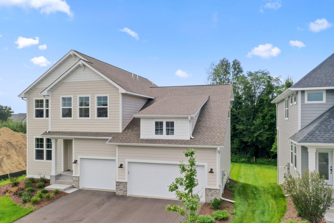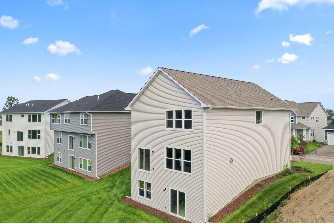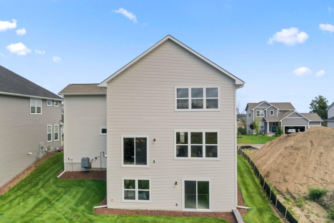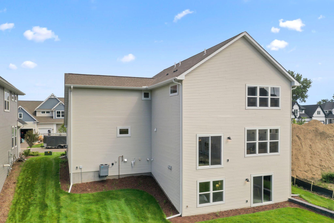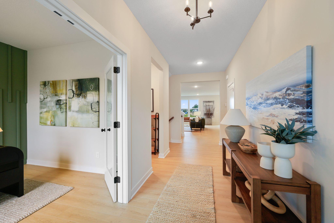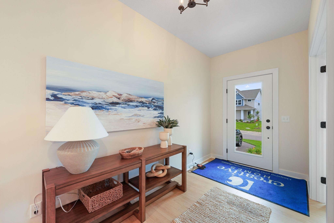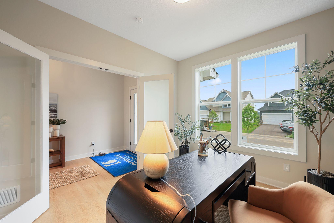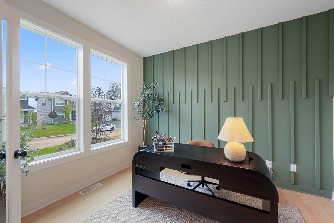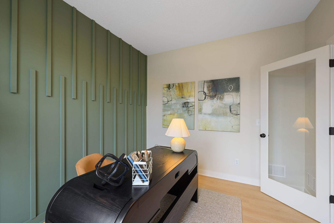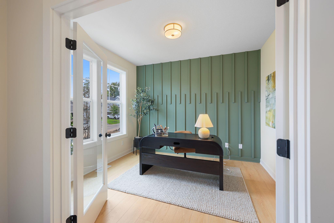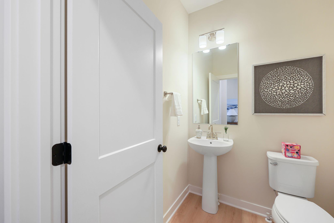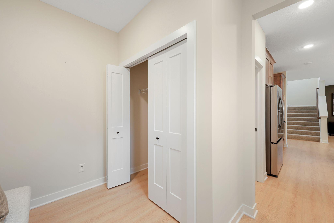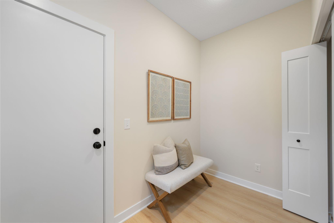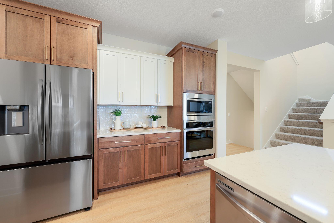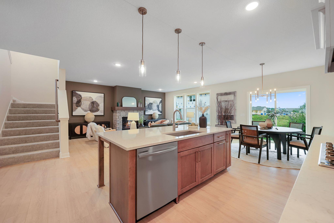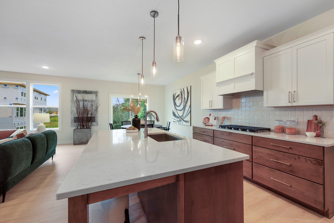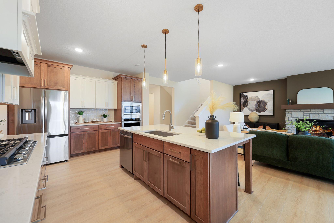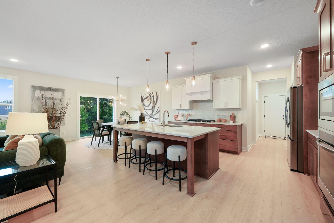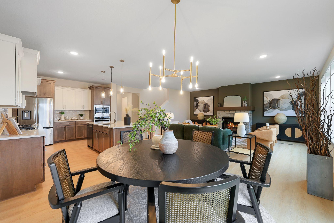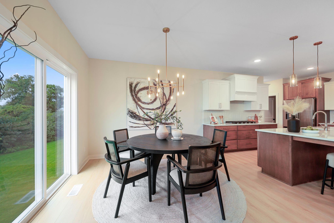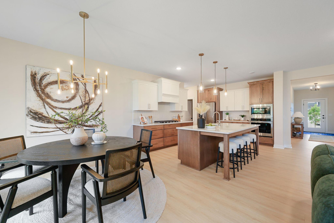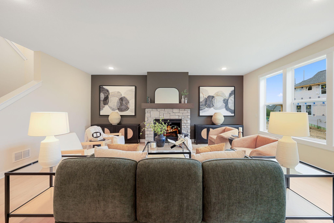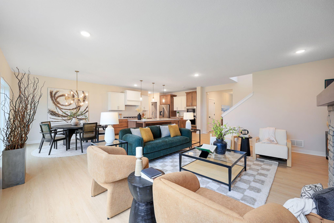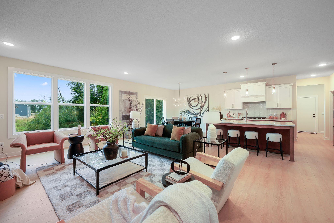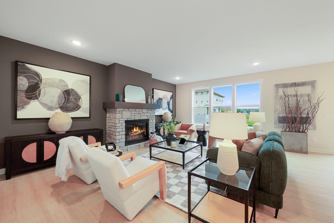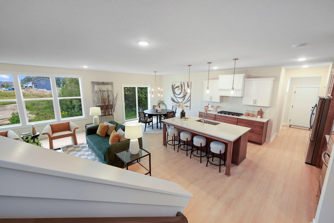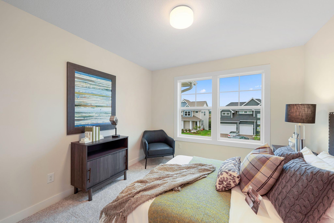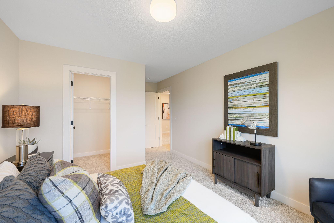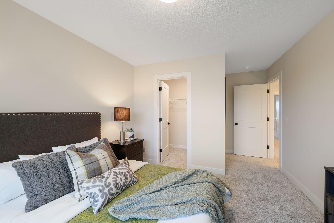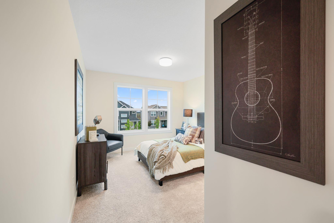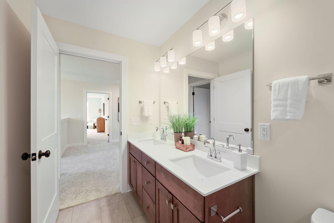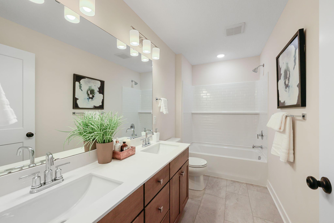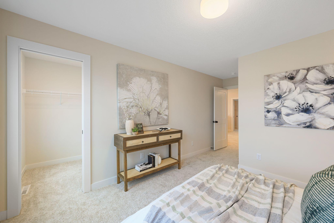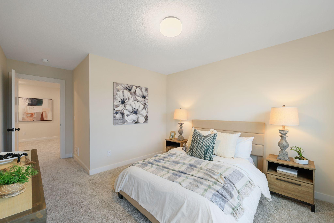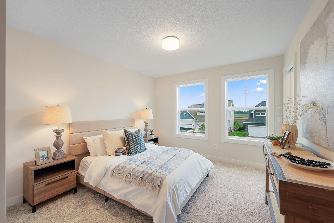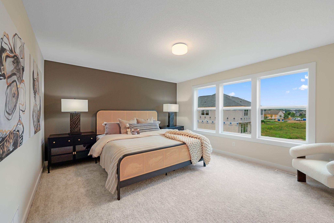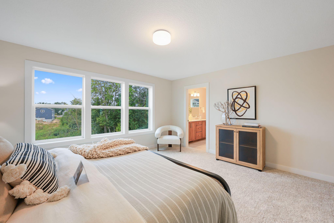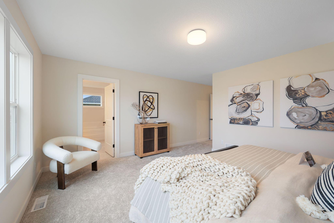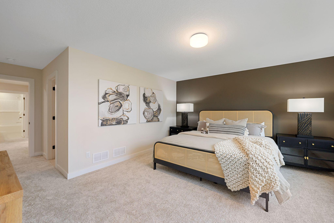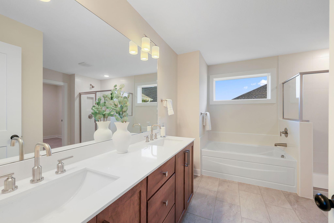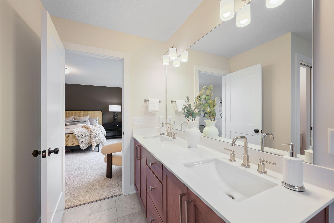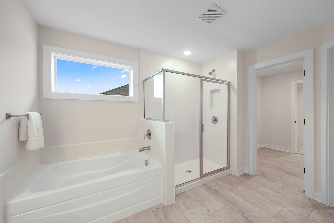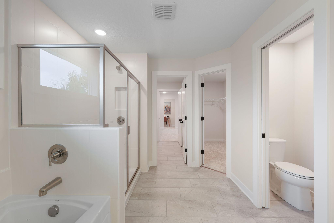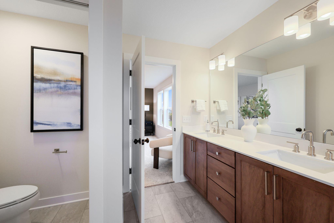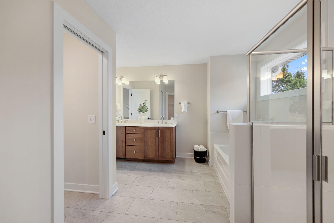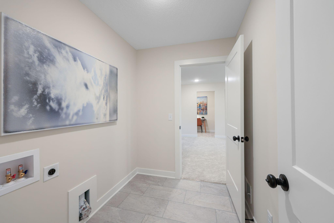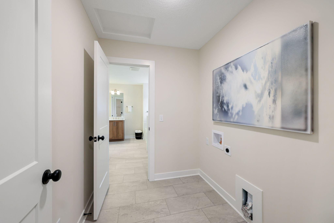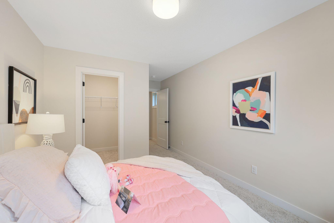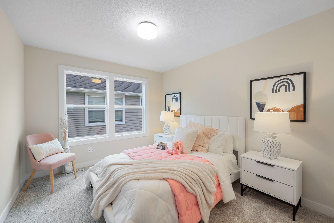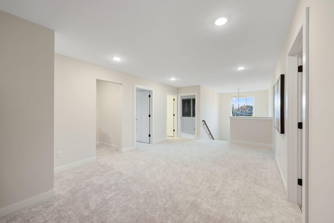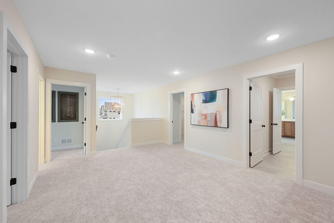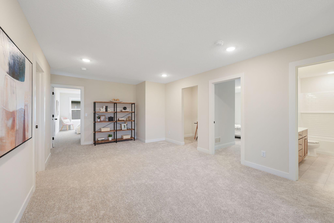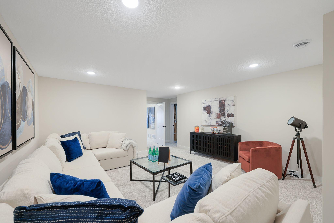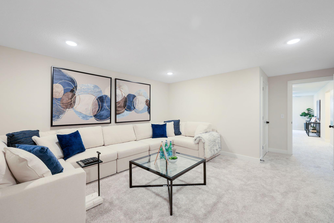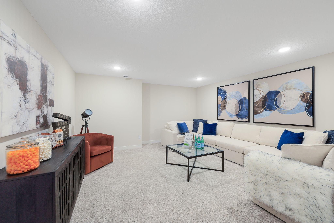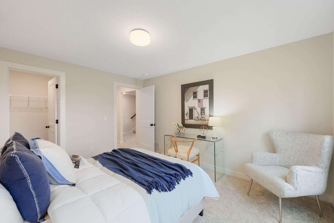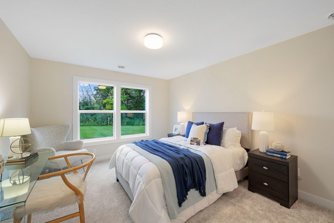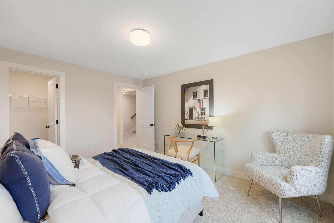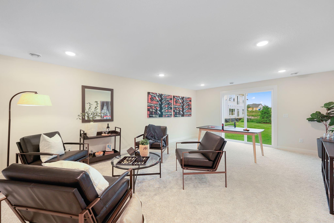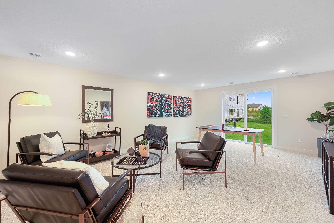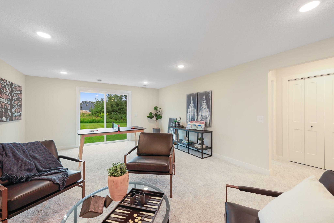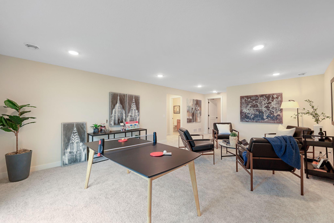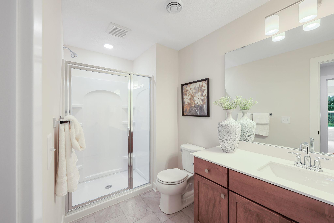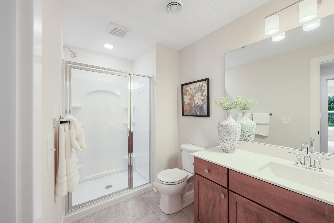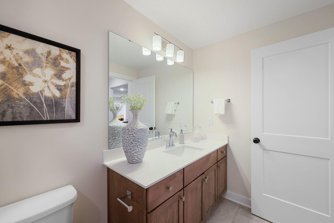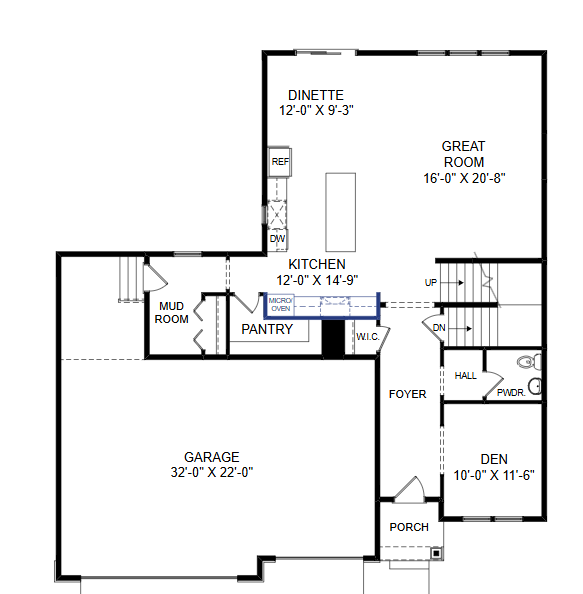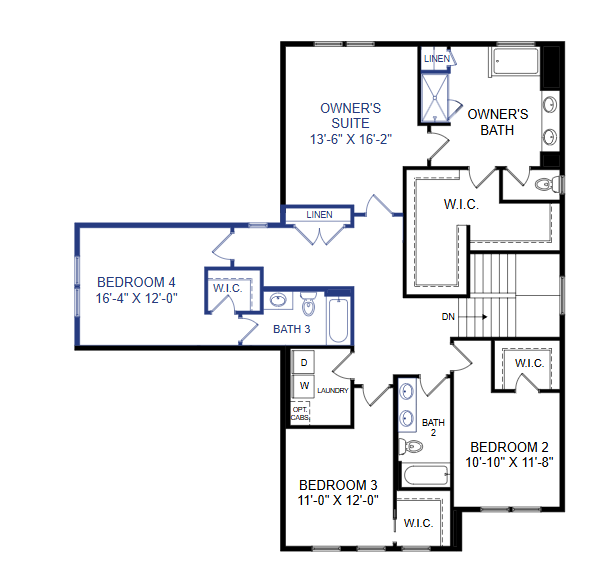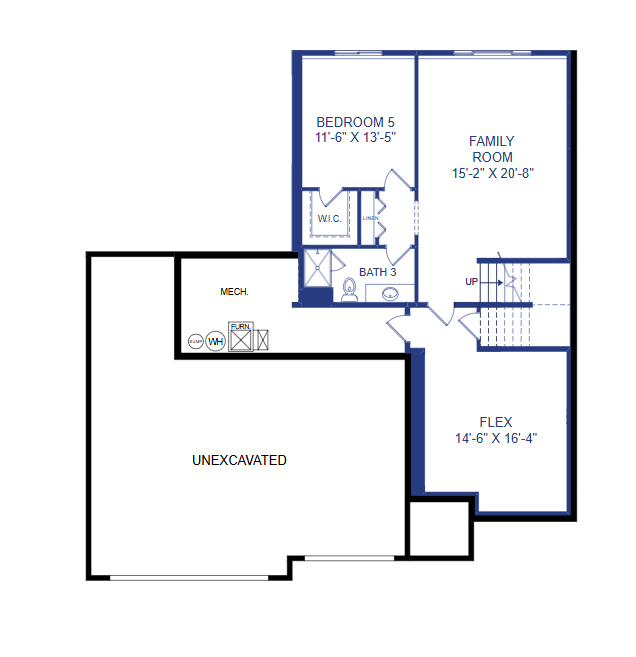
Property Listing
Description
SELLER OFFERING SUBSTANTIAL FUNDS TOWARD INTEREST RATE BUYDOWN OR CLOSING COSTS. CONTACT AGENT FOR DETAILS. MOVE-IN READY! Welcome to the Gibson — where modern living meets timeless comfort! Step into an open-concept floor plan designed for both everyday living and effortless entertaining. At the heart of the home, you’ll find a stunning gourmet kitchen, complete with a gas range, a sleek hooded vent, and thoughtful design touches that make it as beautiful as it is functional. Whether you're hosting guests or preparing a quiet family dinner, this space impresses and feels like home. The main level features a spacious great room with a cozy gas fireplace and expansive windows that frame serene views of the wooded wetland. You'll also enjoy a dinette, a versatile office/den, a stylish powder room, and a large mudroom for everyday convenience. A walk-in pantry offers generous storage to keep everything organized and within reach. Upstairs, discover four generously sized bedrooms, each with its own walk-in closet. The luxurious owner’s suite includes two walk-in closets, a private bath, and a convenient walk-through to the laundry room. A central loft and an additional office space offer plenty of room for work, play, or relaxation—ideal for today’s dynamic lifestyles. The fully finished basement expands your living space with a large family room that opens to the backyard through a sliding glass door. You’ll also find a fifth bedroom with another walk-in closet, a full bathroom, and a spacious flex area—perfect for a home gym, hobby room, or anything else you envision. THIS HOME IS MOVE-IN READY! Come explore all that the Gibson has to offer in beautiful Oakwood Ponds—your dream home awaits!Property Information
Status: Active
Sub Type: ********
List Price: $719,900
MLS#: 6714201
Current Price: $719,900
Address: 12800 Stutz Court NE, Blaine, MN 55449
City: Blaine
State: MN
Postal Code: 55449
Geo Lat: 45.172565
Geo Lon: -93.195435
Subdivision: Oakwood Ponds
County: Anoka
Property Description
Year Built: 2025
Lot Size SqFt: 8712
Gen Tax: 0
Specials Inst: 0
High School: Anoka-Hennepin
Square Ft. Source:
Above Grade Finished Area:
Below Grade Finished Area:
Below Grade Unfinished Area:
Total SqFt.: 3895
Style: Array
Total Bedrooms: 5
Total Bathrooms: 4
Total Full Baths: 2
Garage Type:
Garage Stalls: 3
Waterfront:
Property Features
Exterior:
Roof:
Foundation:
Lot Feat/Fld Plain: Array
Interior Amenities:
Inclusions: ********
Exterior Amenities:
Heat System:
Air Conditioning:
Utilities:


