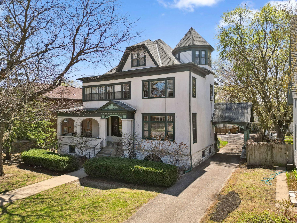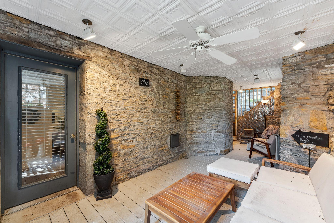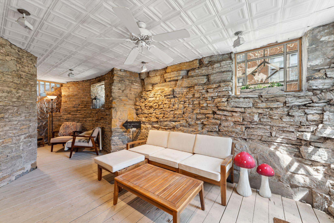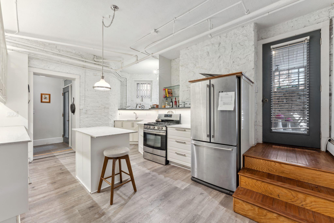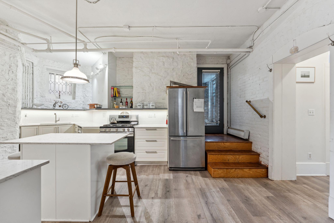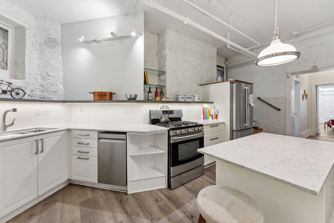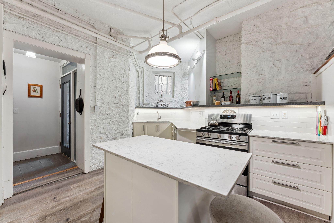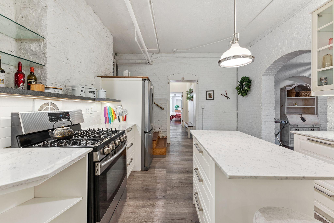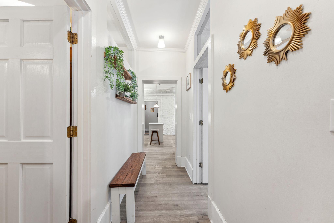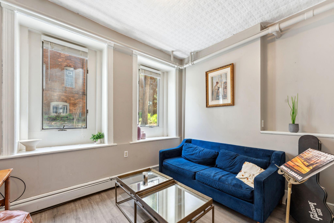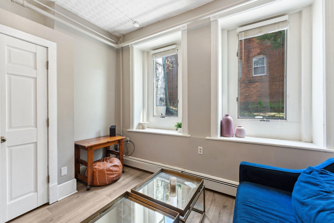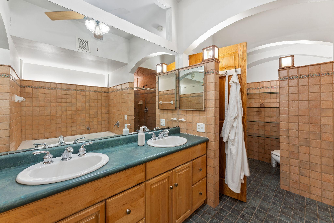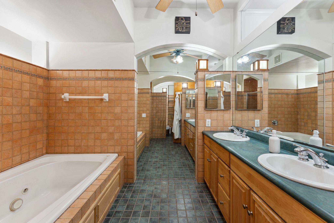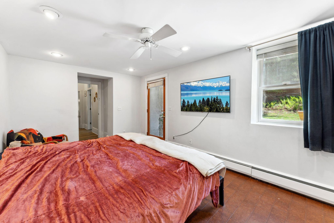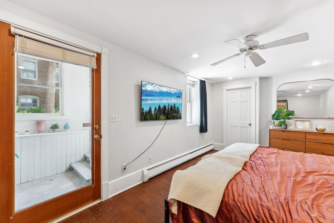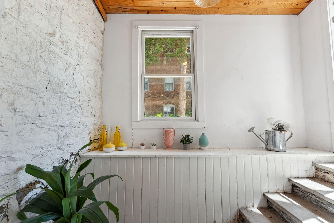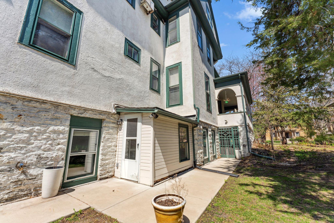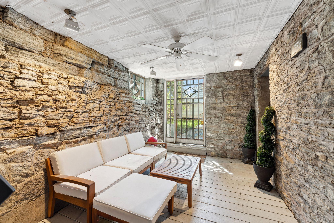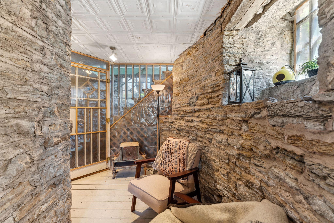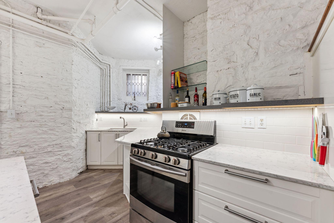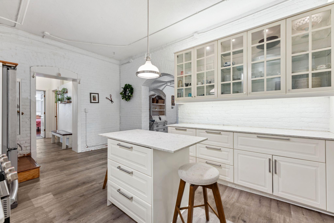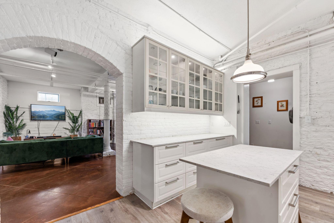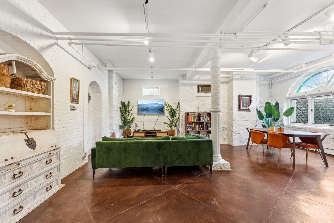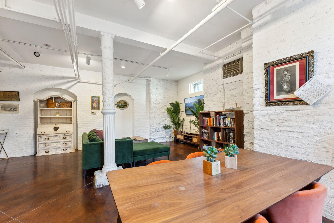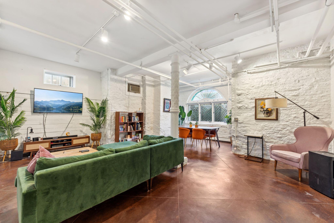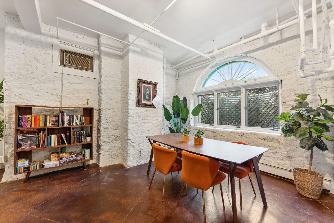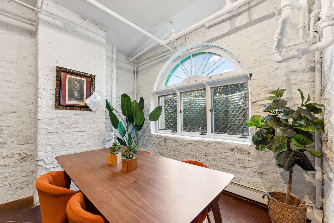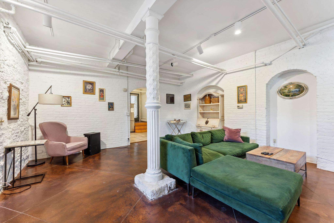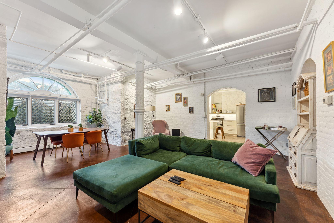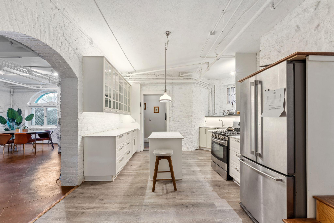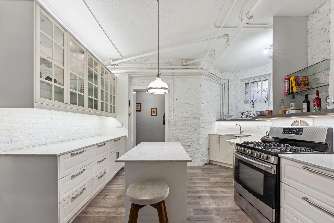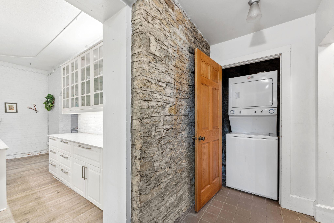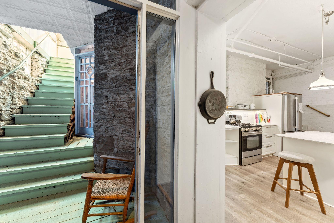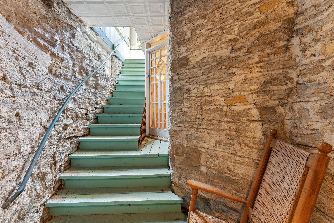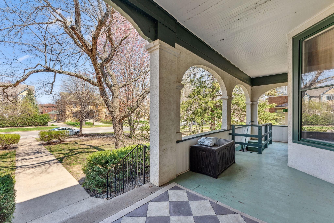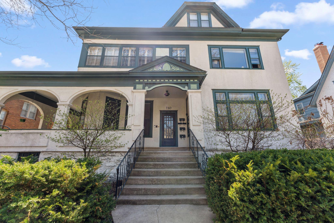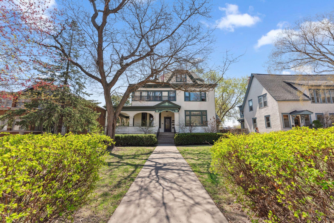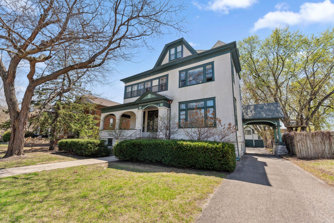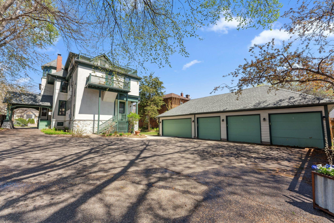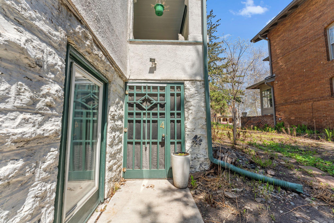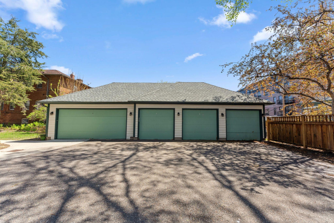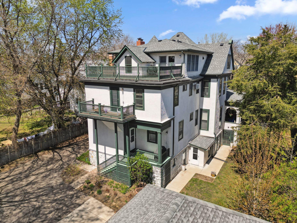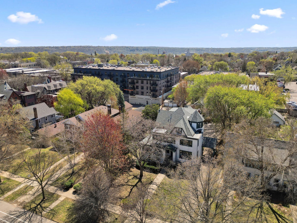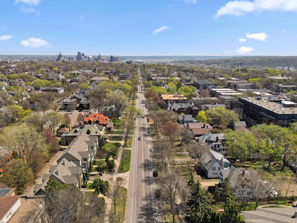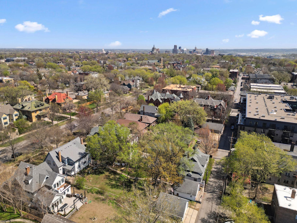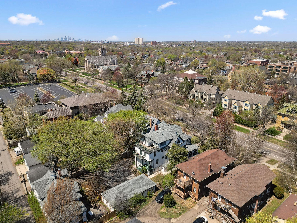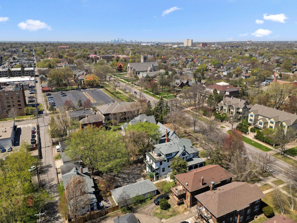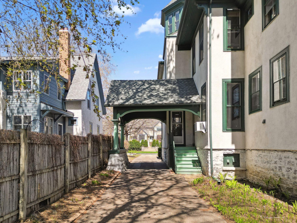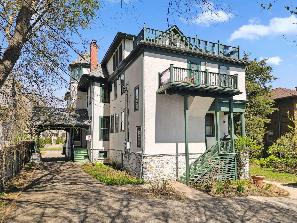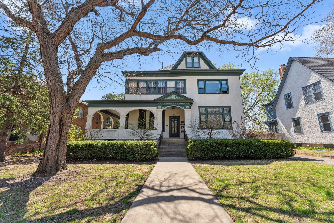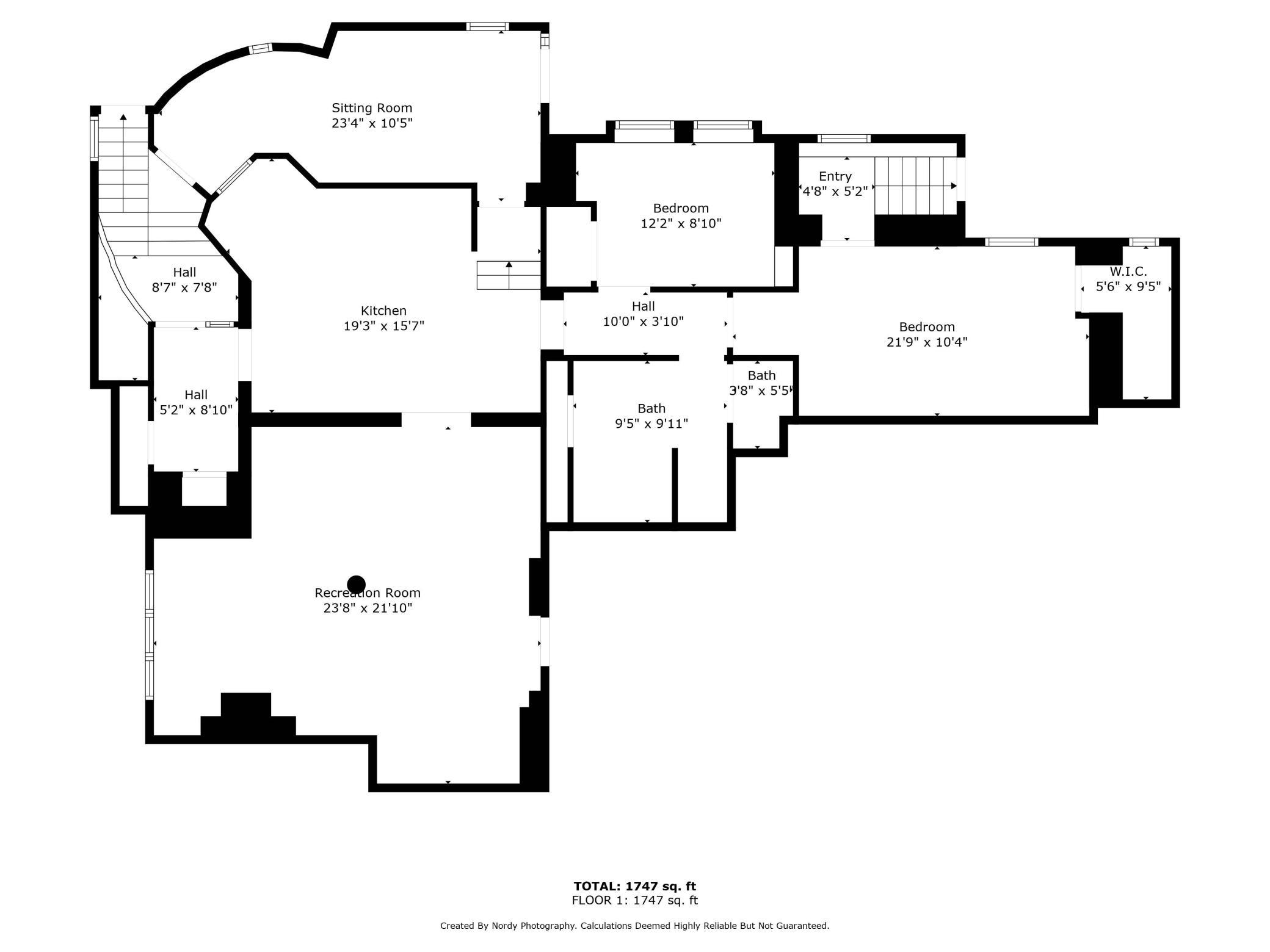
Property Listing
Description
Within this stunning converted mansion awaits a one-of-a-kind picturesque garden level condo that is sure to impress. You are greeted by an incredible grotto style enclosed porch that entices your senses and sparks your curiosity. As you walk into your new condo, you step into your new modern open style kitchen with beautiful cabinets, granite countertops, center island and stainless-steel appliances. Straight ahead your eyes catch the incredible open living area with high 10-foot ceilings that draw you in. After discussing how you would arrange and utilize your grand space, you’ll likely head down the hallway and pass the first bedroom that could also be used as a den. Notice the large double windows bringing in the natural light. To your right is the epically large bathroom with separate tub and shower and dual sinks. At the end of the hall is the large owner’s bedroom with walk-in closet and its own separate entrance that steps right out to the garden area. As you walk back through your elegant kitchen, you’ll notice there is plenty of cabinet and counter top space. Straight ahead is your in-unit laundry, extra storage and a set of stairs that brings you back around to your private oasis. Continue up on those stairs, you’ll be brought up to the spacious front deck/porch of the main mansion. Which provides easy access to grab your mail and enjoy the large front yard or start your walk/run on Summit Avenue. Which is where your adventures of the historic Summit Hill neighborhood begins!Property Information
Status: Active
Sub Type: ********
List Price: $319,995
MLS#: 6713838
Current Price: $319,995
Address: 710 Summit Avenue, 4, Saint Paul, MN 55105
City: Saint Paul
State: MN
Postal Code: 55105
Geo Lat: 44.940853
Geo Lon: -93.130109
Subdivision: Condo 286 Tower House
County: Ramsey
Property Description
Year Built: 1894
Lot Size SqFt: 1306.8
Gen Tax: 4870
Specials Inst: 0
High School: ********
Square Ft. Source:
Above Grade Finished Area:
Below Grade Finished Area:
Below Grade Unfinished Area:
Total SqFt.: 1309
Style: Array
Total Bedrooms: 2
Total Bathrooms: 1
Total Full Baths: 1
Garage Type:
Garage Stalls: 1
Waterfront:
Property Features
Exterior:
Roof:
Foundation:
Lot Feat/Fld Plain:
Interior Amenities:
Inclusions: ********
Exterior Amenities:
Heat System:
Air Conditioning:
Utilities:


