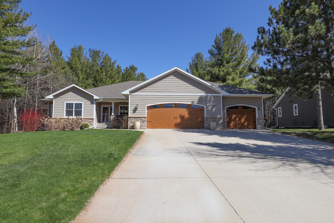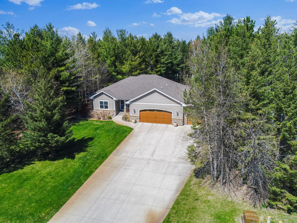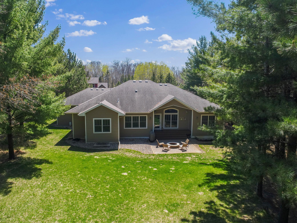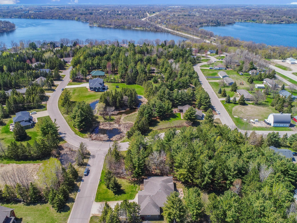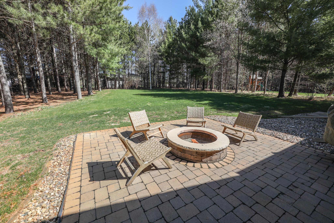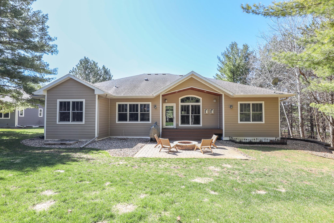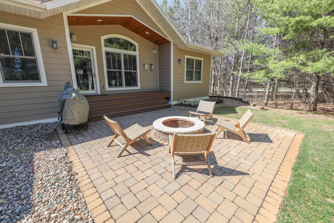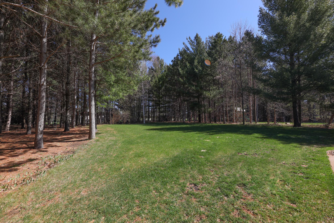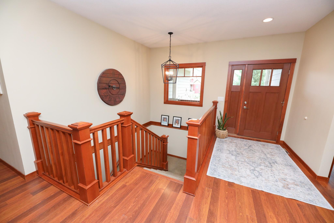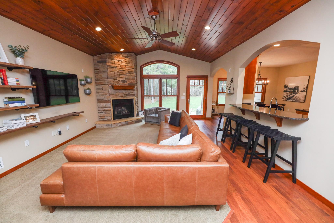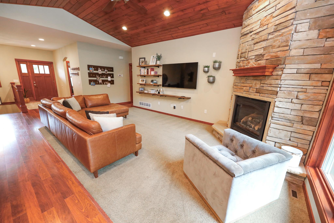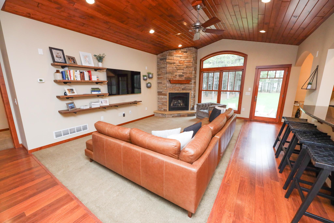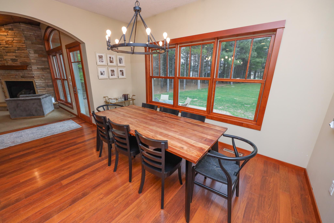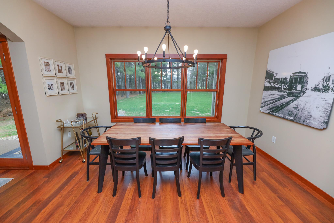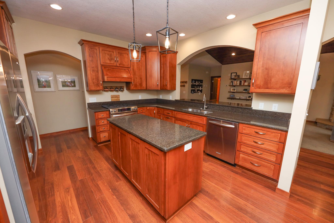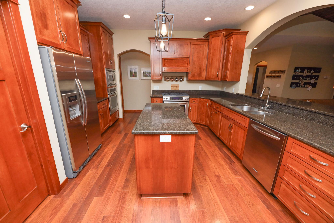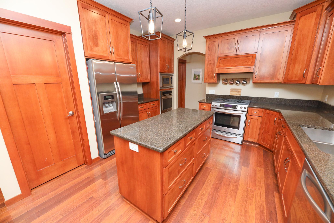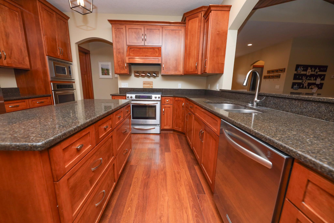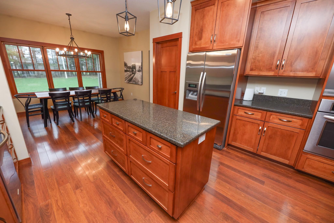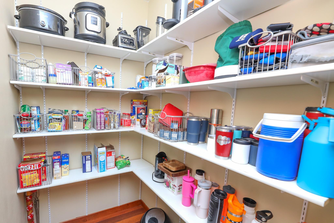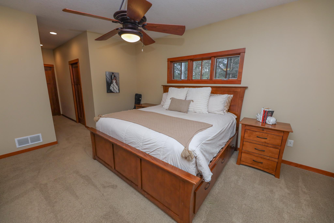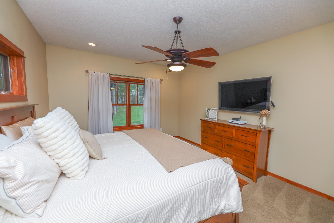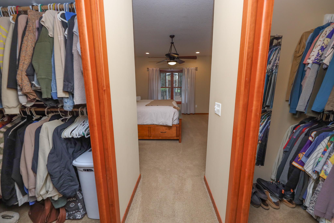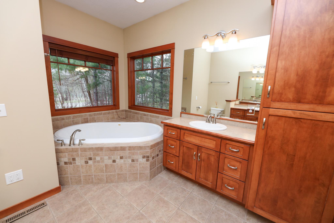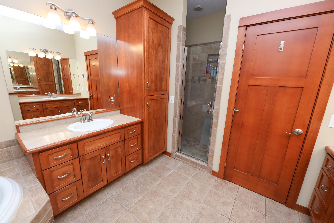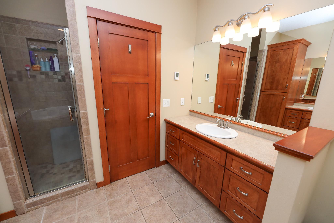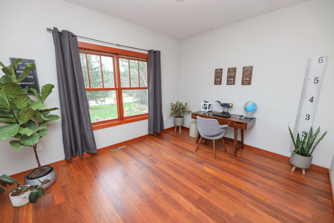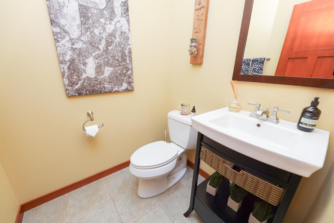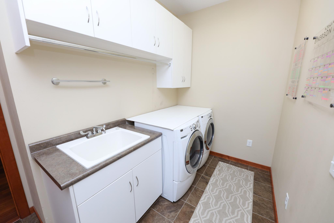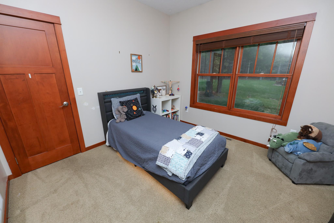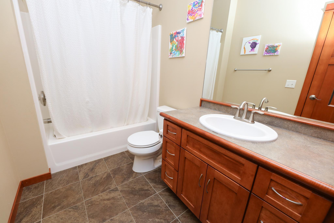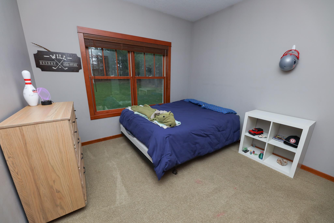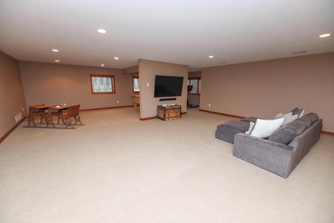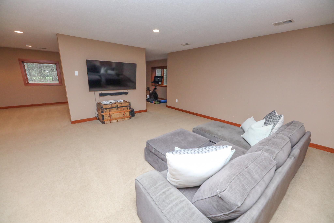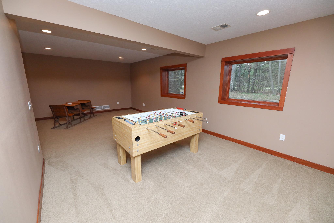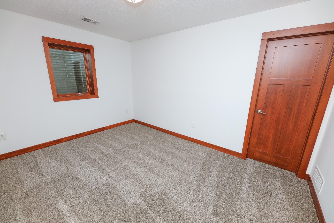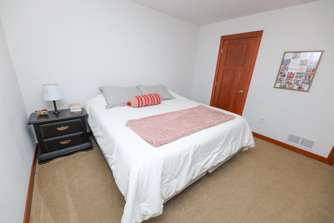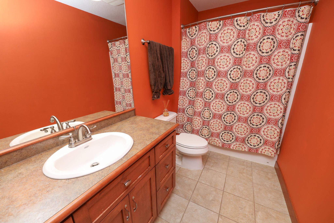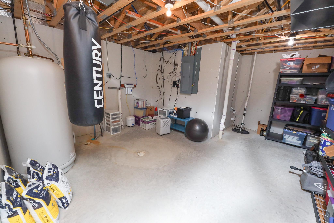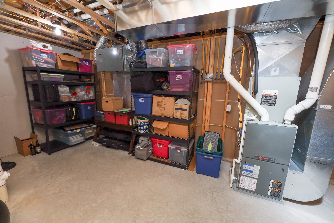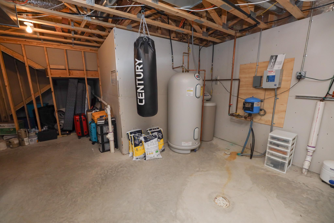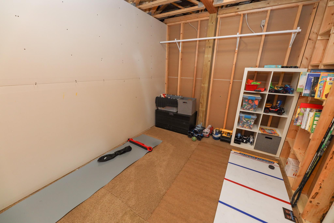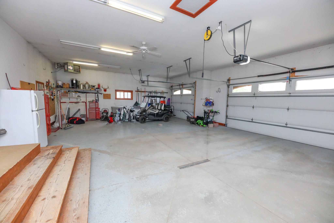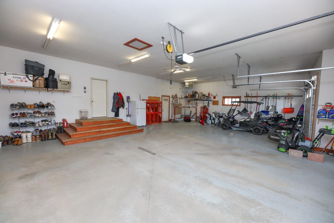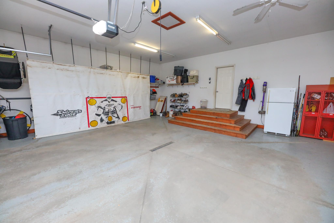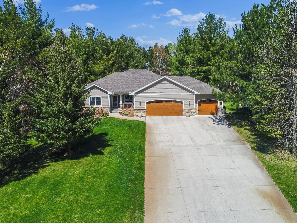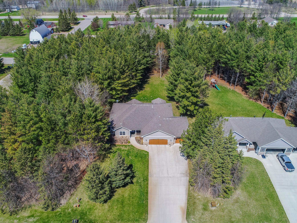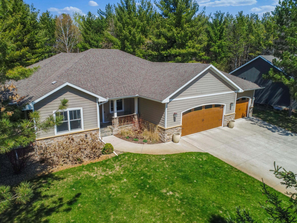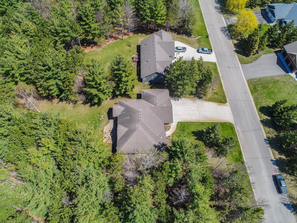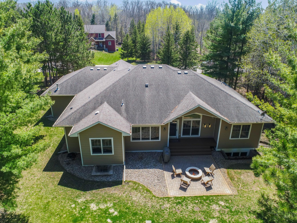
Property Listing
Description
Your Personal House Haven!!! Located on a peaceful and private lot minutes from downtown Alexandria, mature trees weave a natural tapestry of privacy! This unique home offers a harmony of architectural charm and serene outdoor living. The spacious interior includes 6 bedrooms and 4 bathrooms within a generous 4,212 fin sq ft, providing ample room for families and guests to spread out comfortably. Interior highlights such as supersized windows, gorgeous vaulted ceilings and a distinctive open-concept flow between the living room and kitchen. This seamless connection is artfully achieved by a custom wall cutout, visually uniting the two spaces. The gorgeous kitchen is a true focal point, featuring a spacious island, sleek built-in appliances, breakfast bar, walk-in pantry and a dedicated coffee station for your daily brew. Another focal point of this property includes four bedrooms on the main level including the luxurious master suite. This private retreat encompasses true indulgence with a relaxing soaking tub, separate his and her vanities and matching his-and-her walk-in closets – very helpful for organization and style. The finished full basement significantly expands the living area, featuring egress windows that bring in natural light, an additional full bathroom and two more bedrooms, perfect for guests or a growing family. Storage needs are effortlessly met with two separate storage rooms offering abundant space for all your household extras. Completing the picture is a supersized 1,247 sq ft heated garage, irrigated yard and all of this located on a quiet dead-end drive!Property Information
Status: Active
Sub Type: ********
List Price: $679,900
MLS#: 6713825
Current Price: $679,900
Address: 3896 Colorado Circle SE, Alexandria, MN 56308
City: Alexandria
State: MN
Postal Code: 56308
Geo Lat: 45.884403
Geo Lon: -95.319487
Subdivision: Victoria Pines Cic #151
County: Douglas
Property Description
Year Built: 2009
Lot Size SqFt: 25264.8
Gen Tax: 4878
Specials Inst: 0
High School: ********
Square Ft. Source:
Above Grade Finished Area:
Below Grade Finished Area:
Below Grade Unfinished Area:
Total SqFt.: 4540
Style: Array
Total Bedrooms: 6
Total Bathrooms: 4
Total Full Baths: 3
Garage Type:
Garage Stalls: 3
Waterfront:
Property Features
Exterior:
Roof:
Foundation:
Lot Feat/Fld Plain: Array
Interior Amenities:
Inclusions: ********
Exterior Amenities:
Heat System:
Air Conditioning:
Utilities:


