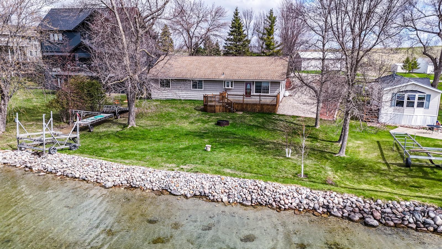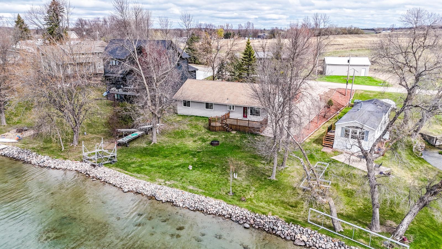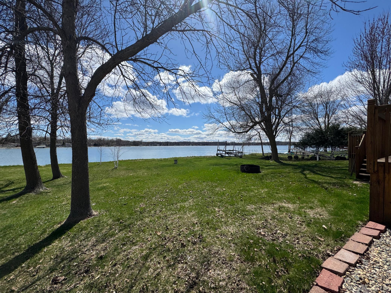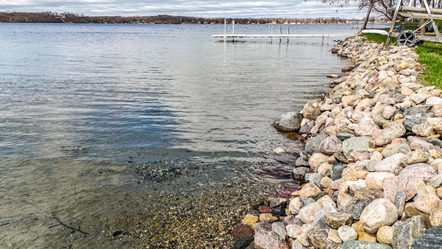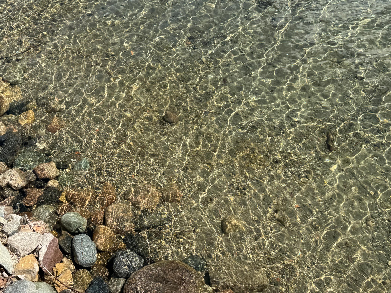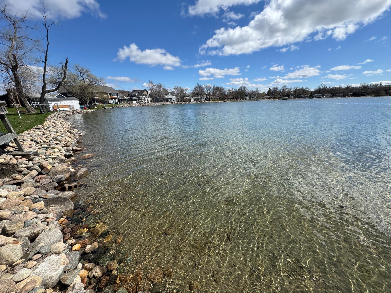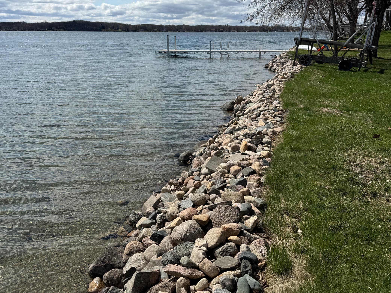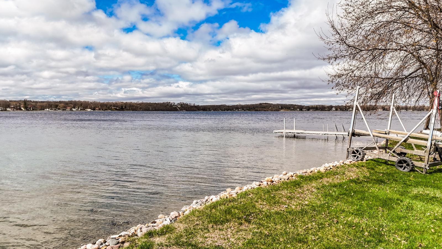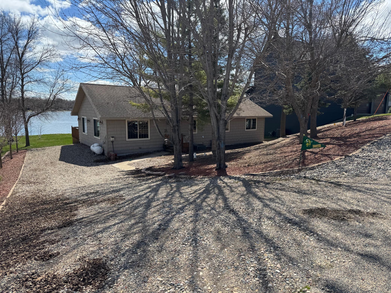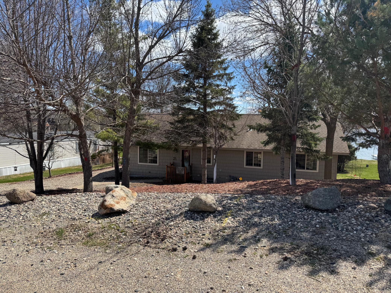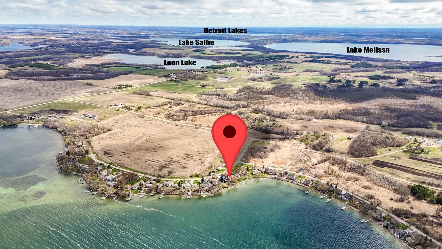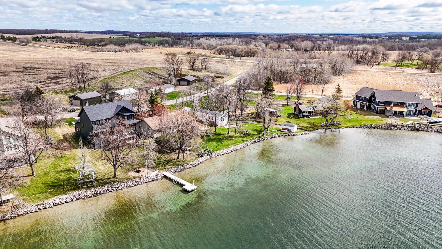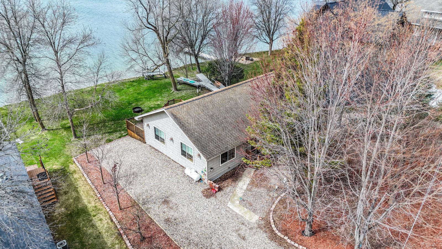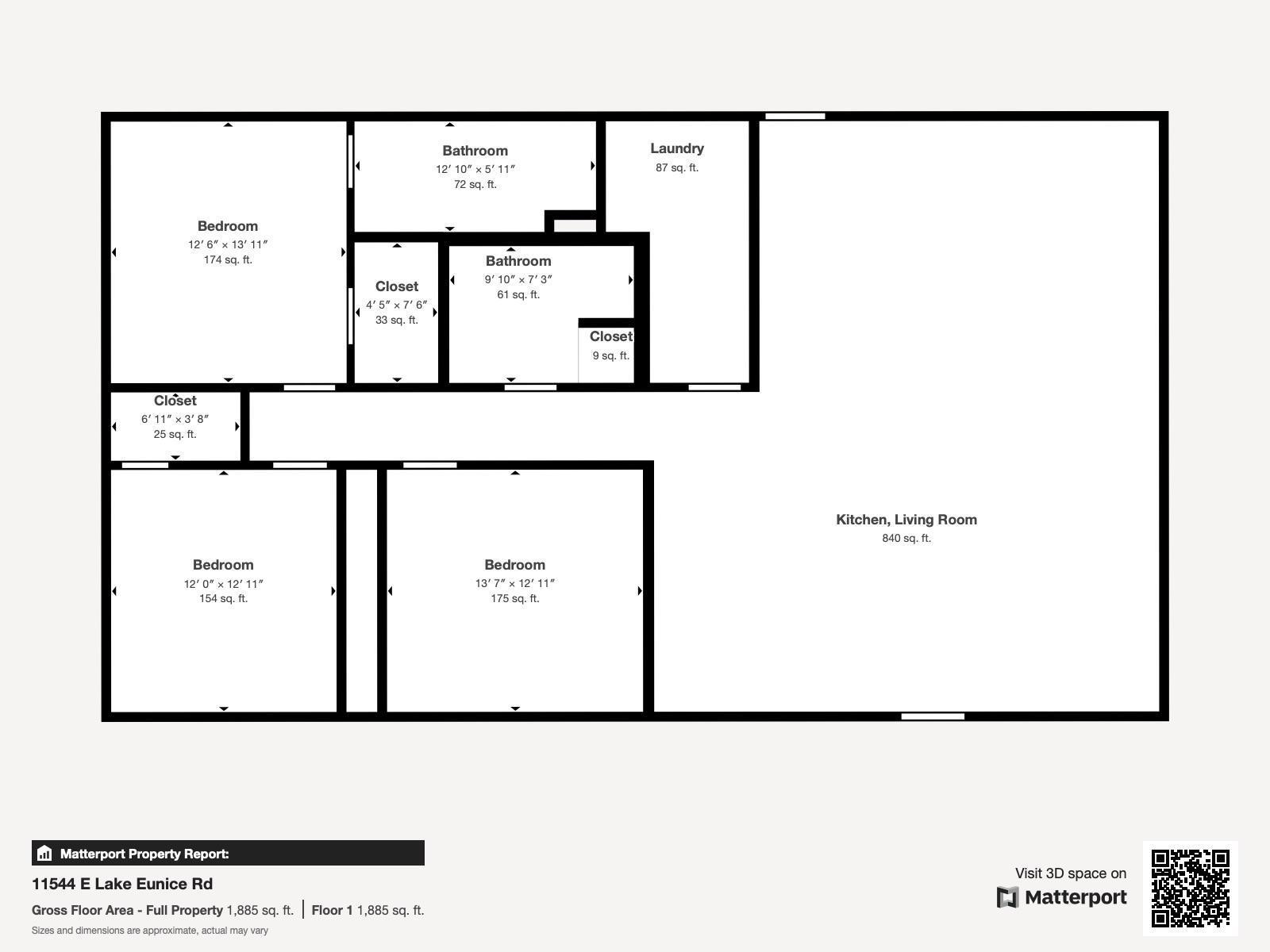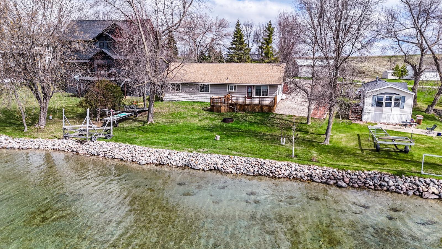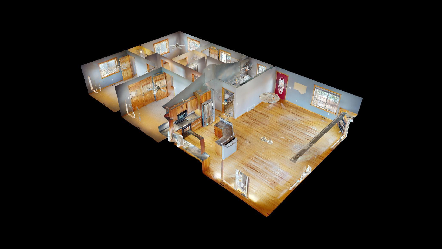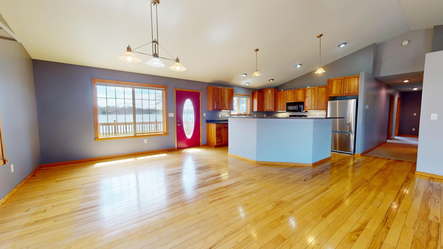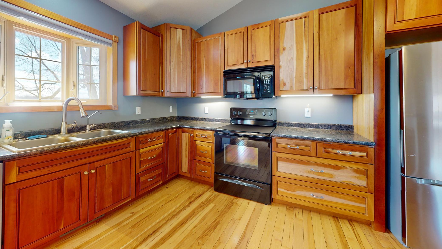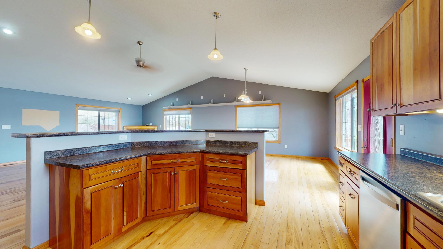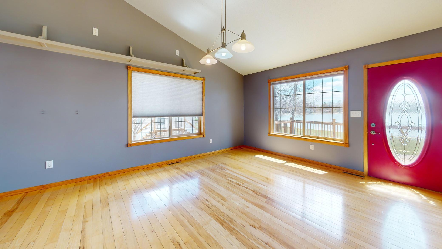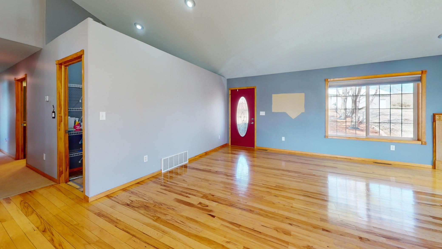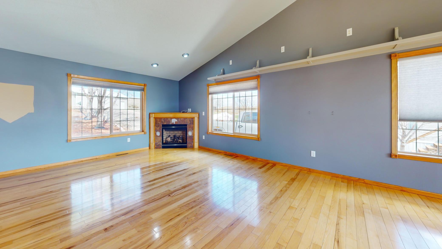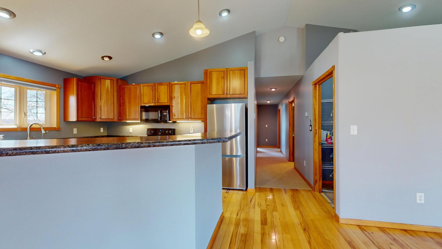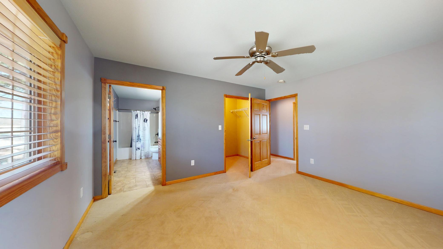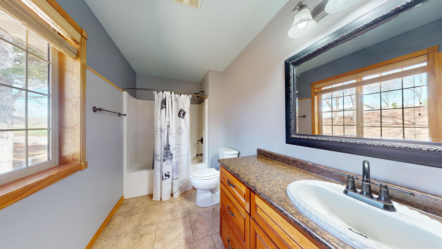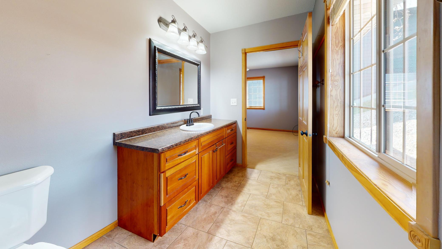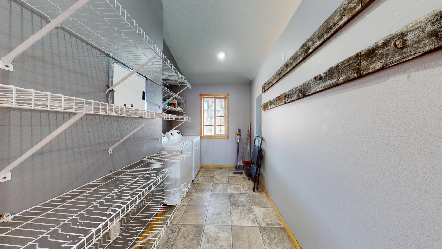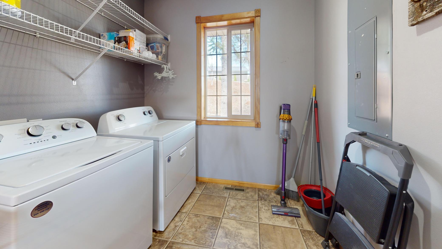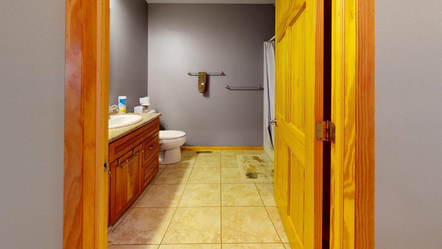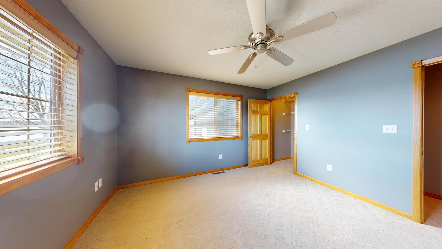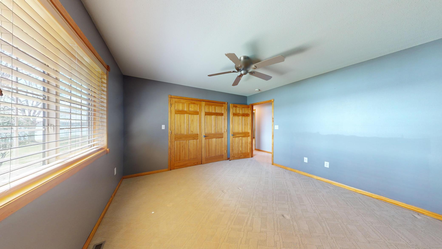
Property Listing
Description
Embrace the epitome of lakeside living in this home on Lake Eunice, where modern comfort meets natural beauty. As you step inside, you're greeted by an open-concept living area that seamlessly blends kitchen, dining, and living spaces, creating an ideal setting for both relaxation and entertaining. Built in 2006 on a ICF Foundation. The heart of the home, the kitchen, boasts rich wooden cabinetry, sleek stainless steel appliances, and a spacious two-tier island, perfect for culinary adventures or casual dining. Sunlight streams through large windows from 3 directions. The living room features a cozy corner fireplace and expansive windows that frame picturesque views of the surrounding landscape. Three generously sized bedrooms, including a primary suite, offer peaceful retreats for rest and rejuvenation. The bathrooms are thoughtfully designed for functionality. Ample closet space ensures organization is a breeze, while the dedicated laundry room adds convenience to daily life. Whether you're seeking a year-round residence or a vacation getaway, this property offers the perfect blend of comfort, style, and connection to the outdoors. Don't miss this opportunity to elevate your lifestyle. Your lakeside sanctuary awaits, promising a future filled with tranquil mornings, sun-soaked afternoons, boat rides to TJ's Booze and Bistro, and memory-filled evenings under the stars.Property Information
Status: Active
Sub Type: ********
List Price: $695,000
MLS#: 6713677
Current Price: $695,000
Address: 11544 E Lake Eunice Road, Detroit Lakes, MN 56501
City: Detroit Lakes
State: MN
Postal Code: 56501
Geo Lat: 46.737085
Geo Lon: -95.960492
Subdivision: Hanusch 1st Sub
County: Becker
Property Description
Year Built: 2006
Lot Size SqFt: 13939.2
Gen Tax: 3210
Specials Inst: 0
High School: ********
Square Ft. Source:
Above Grade Finished Area:
Below Grade Finished Area:
Below Grade Unfinished Area:
Total SqFt.: 1792
Style: Array
Total Bedrooms: 3
Total Bathrooms: 2
Total Full Baths: 2
Garage Type:
Garage Stalls: 0
Waterfront:
Property Features
Exterior:
Roof:
Foundation:
Lot Feat/Fld Plain: Array
Interior Amenities:
Inclusions: ********
Exterior Amenities:
Heat System:
Air Conditioning:
Utilities:


