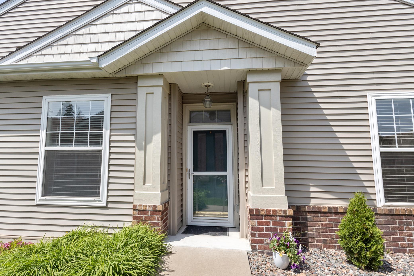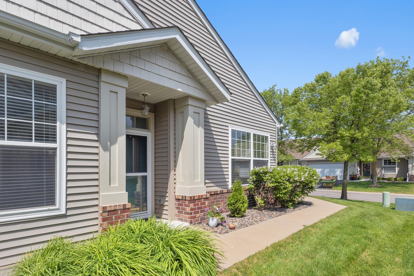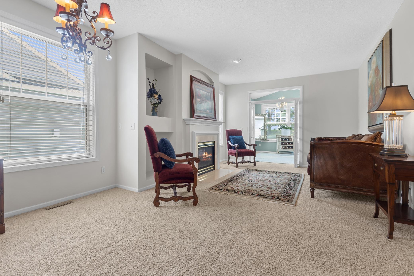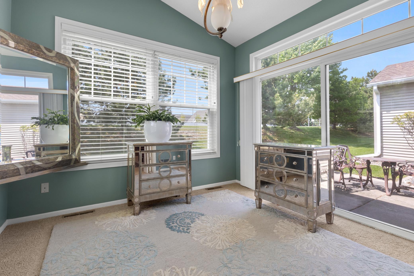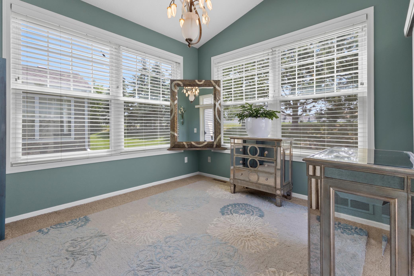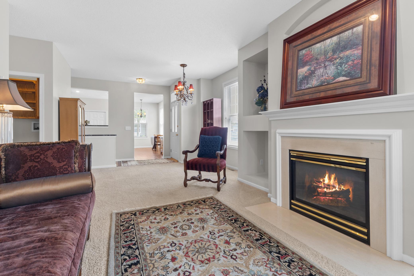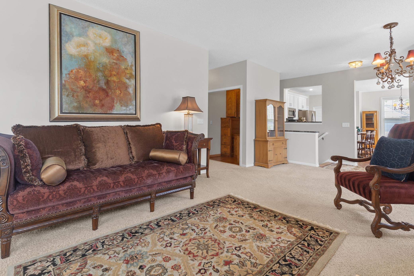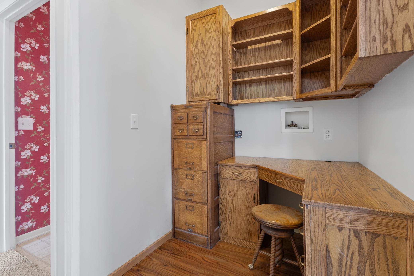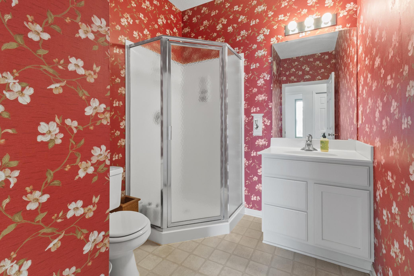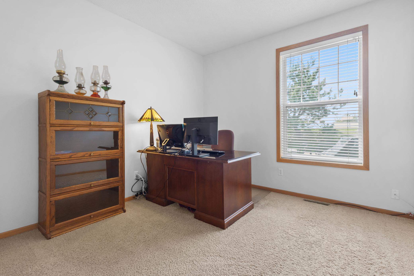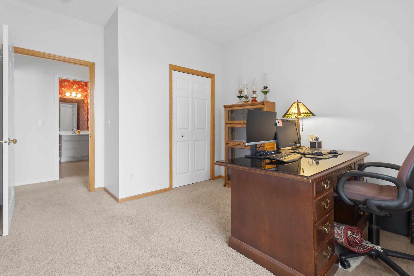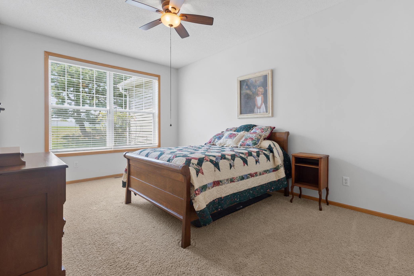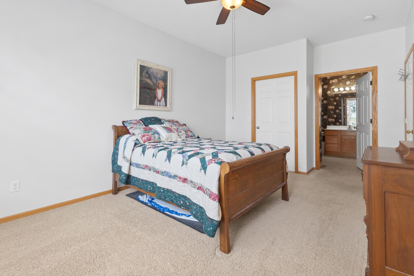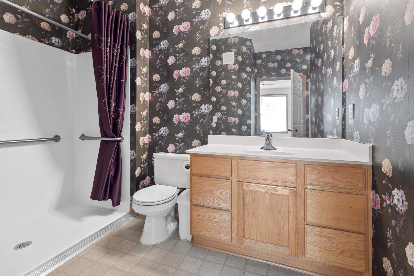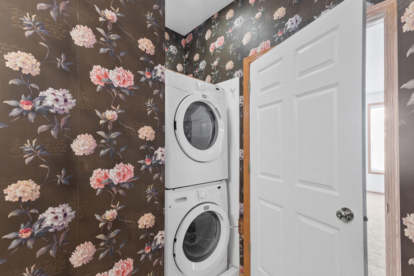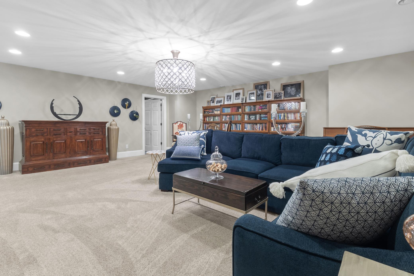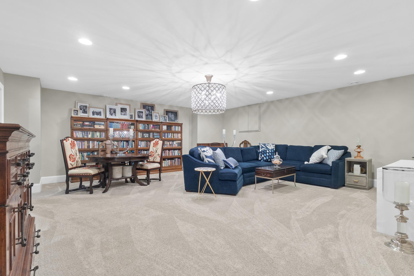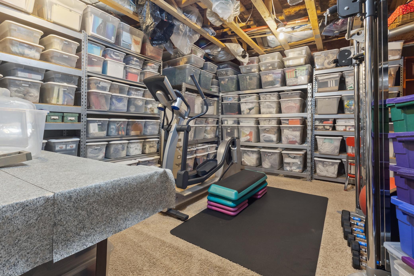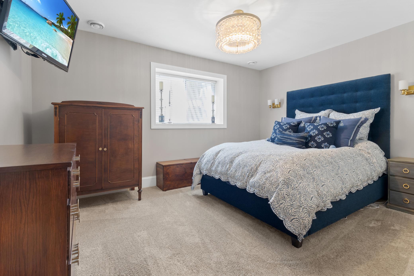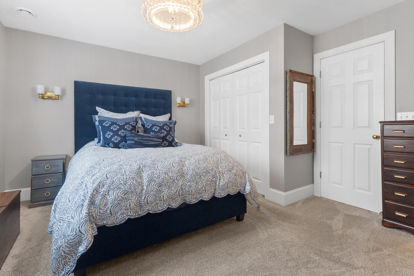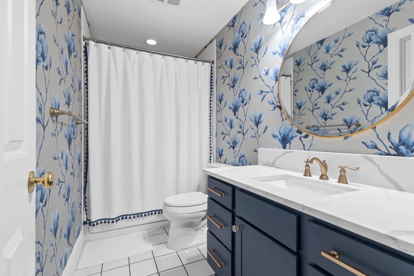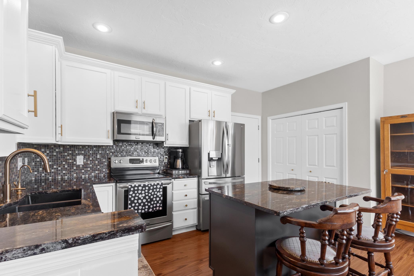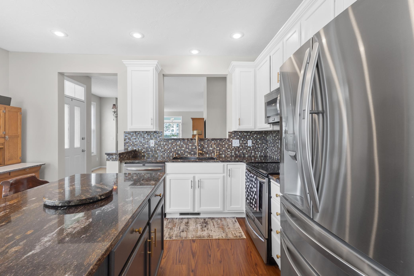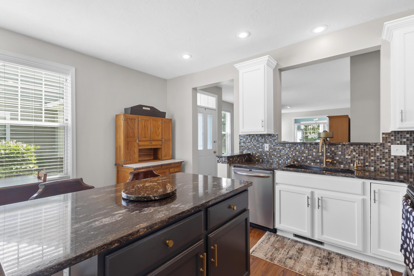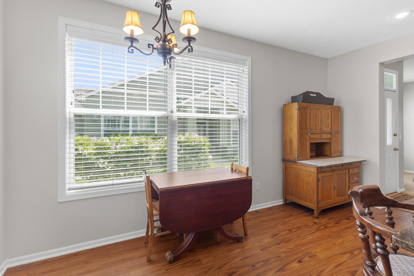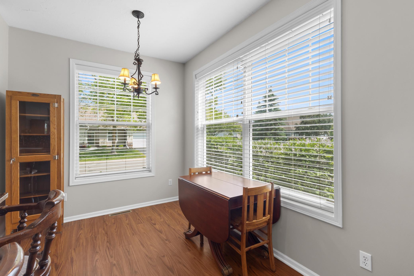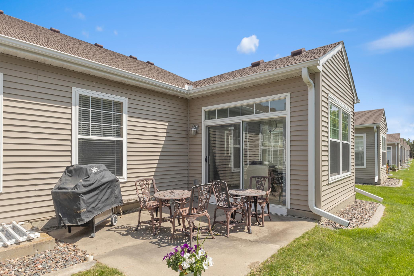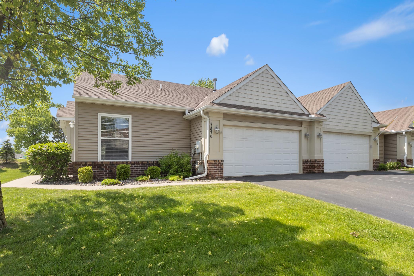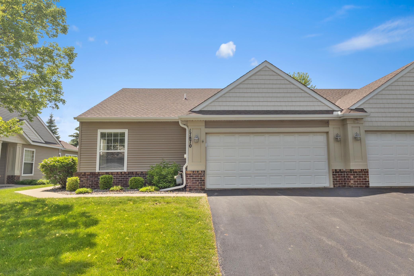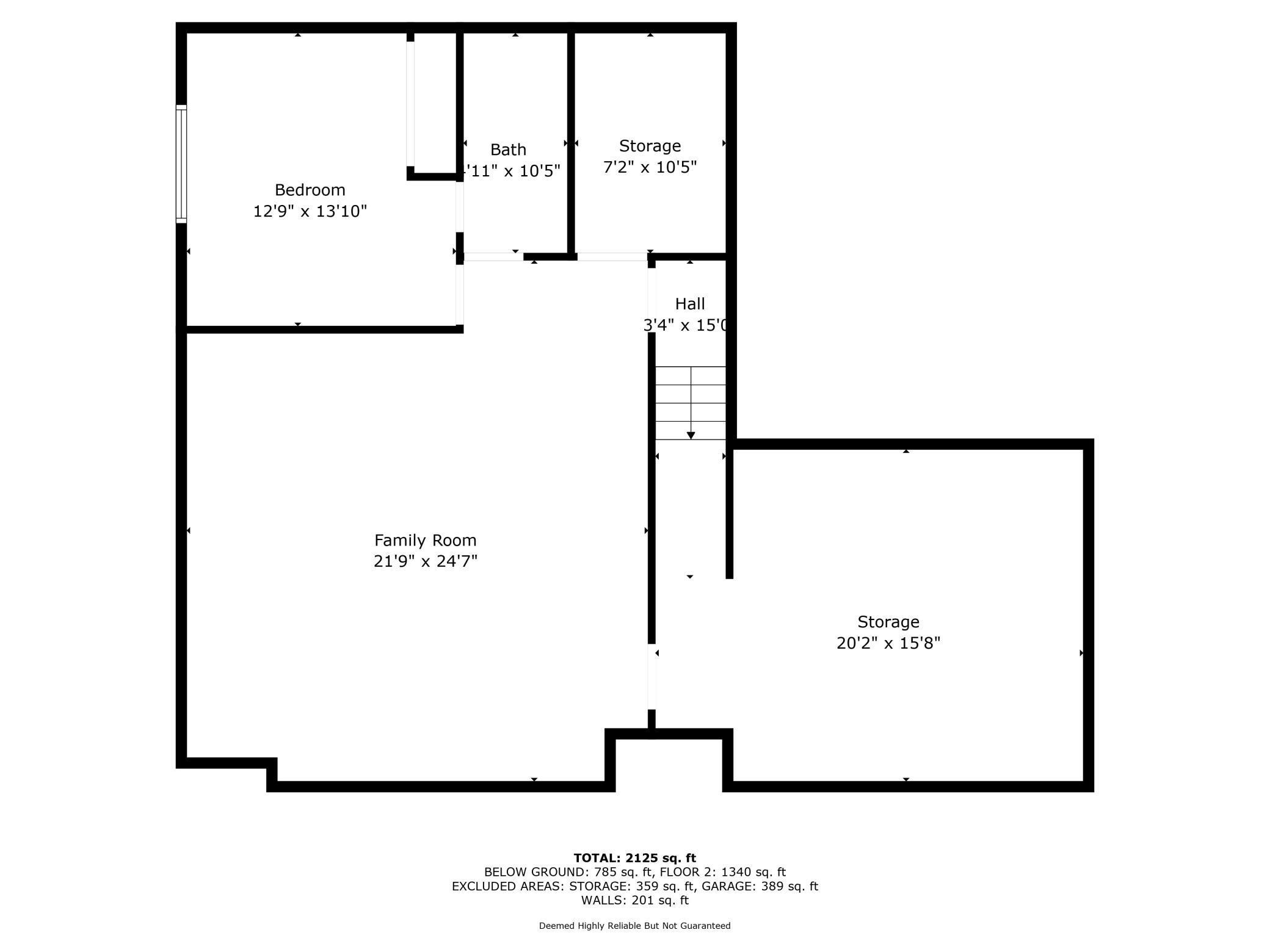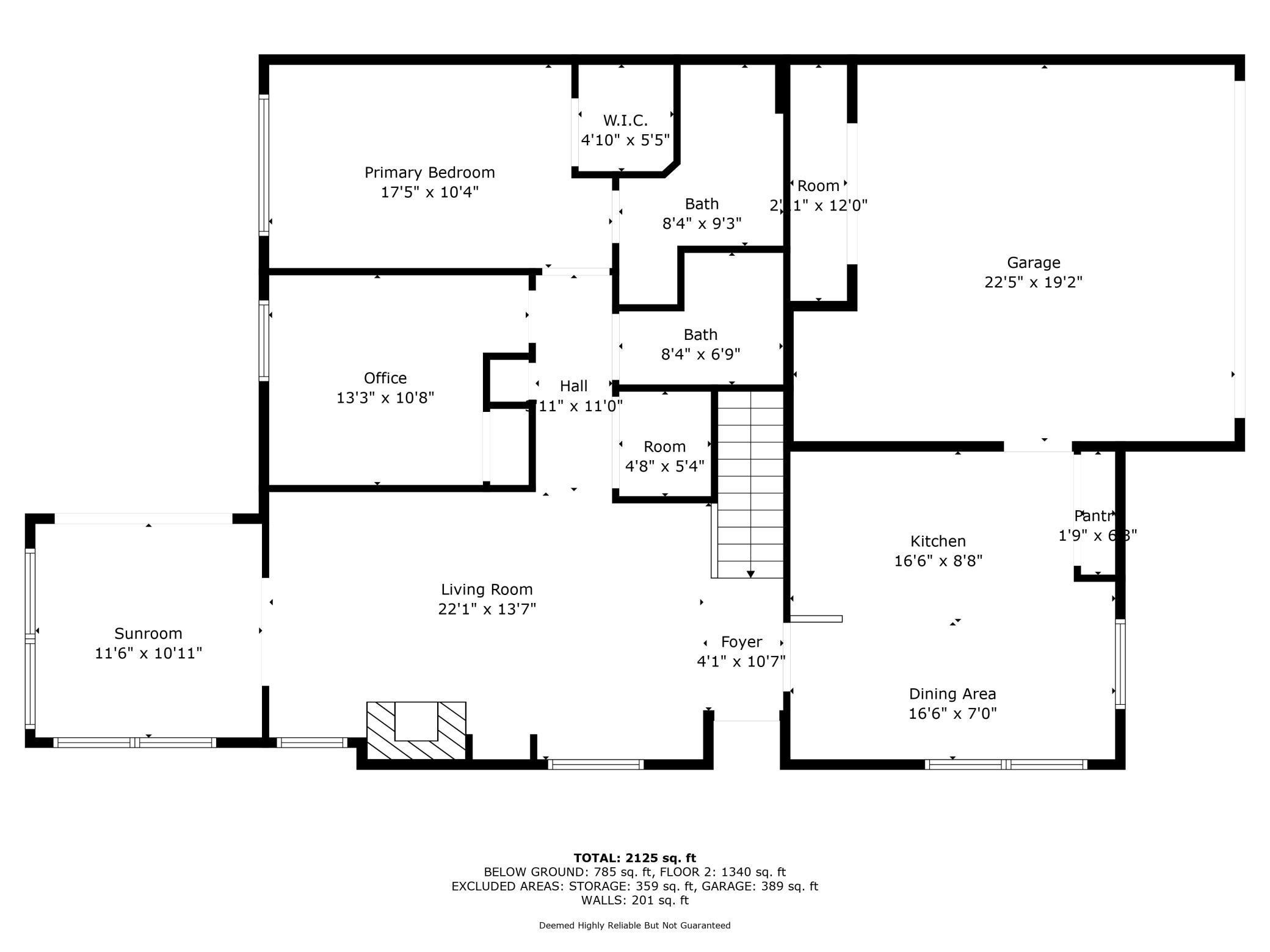
Property Listing
Description
Beautiful 3BR/3BA Townhome in a Desirable 55+ Community! Welcome to effortless living in this lovely townhome that combines comfort, style, and convenience. Offering 2,125 sqft of thoughtfully designed space, this home provides one-level living with no exterior stairs-perfect for easy accessibility. Step into a bright and airy interior filled with natural light, thanks to large windows throughout. Each room offers flexible layouts to suit your lifestyle, along with ample closet space for all your storage needs. There's a custom built-in office conveniently located in the main hallway. The spacious, updated kitchen boasts sleek stainless-steel appliances, abundant cabinetry, a center island, and generous counter space-ideal for everyday cooking and entertaining. Relax by the cozy fireplace in the inviting living room or unwind in the bright and airy sunroom. Enjoy your morning coffee or a relaxing evening on the private concrete patio. The primary suite features a roomy walk-in closet and a 3/4 ensuite bathroom with a stacked washer & dryer for your convenience, complemented by a versatile second bedroom or flex room, and a second convenient 3/4 bath. The lower level, beautifully remodeled in 2017, includes an entertainment room, a third bedroom, and a full bathroom-perfect for hosting guests or family gatherings. There's also an unfinished storage room with a work bench. Ideally situated close to restaurants, shopping, grocery stores, banks, and with easy freeway access, this townhome truly has it all. Don't miss the opportunity to make it your new home!Property Information
Status: Active
Sub Type: ********
List Price: $439,000
MLS#: 6713547
Current Price: $439,000
Address: 17870 38th Avenue N, Minneapolis, MN 55446
City: Minneapolis
State: MN
Postal Code: 55446
Geo Lat: 45.026649
Geo Lon: -93.506807
Subdivision: Cornerstone Commons 3rd Add
County: Hennepin
Property Description
Year Built: 2001
Lot Size SqFt: 3920.4
Gen Tax: 4186
Specials Inst: 0
High School: ********
Square Ft. Source:
Above Grade Finished Area:
Below Grade Finished Area:
Below Grade Unfinished Area:
Total SqFt.: 2713
Style: Array
Total Bedrooms: 3
Total Bathrooms: 3
Total Full Baths: 1
Garage Type:
Garage Stalls: 2
Waterfront:
Property Features
Exterior:
Roof:
Foundation:
Lot Feat/Fld Plain:
Interior Amenities:
Inclusions: ********
Exterior Amenities:
Heat System:
Air Conditioning:
Utilities:


