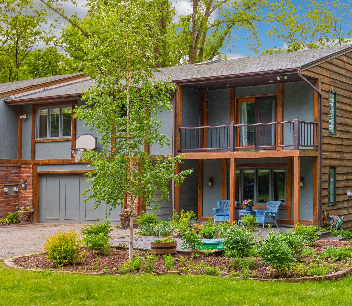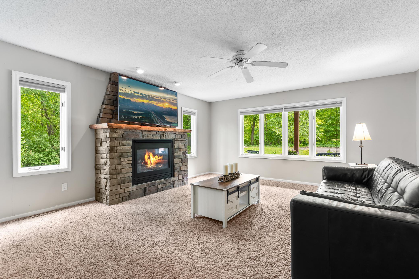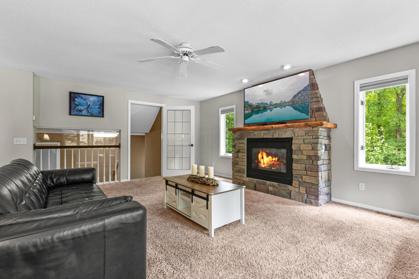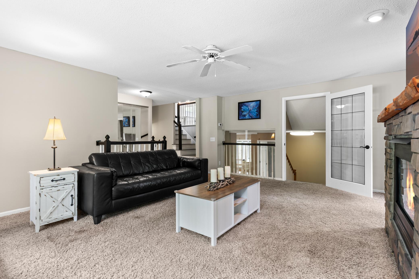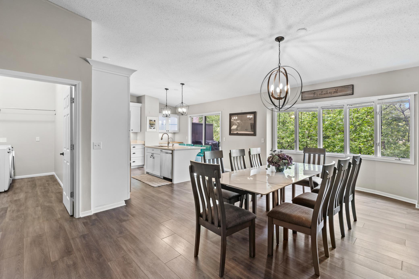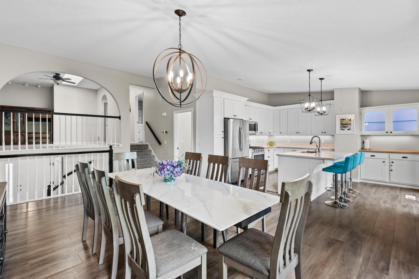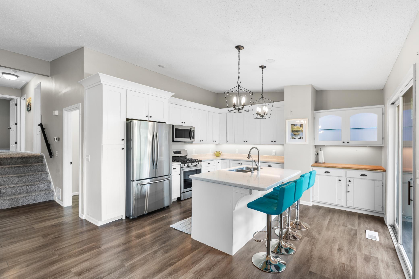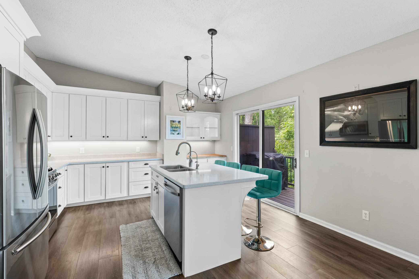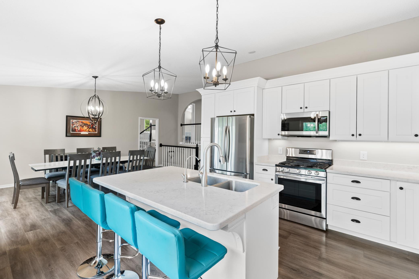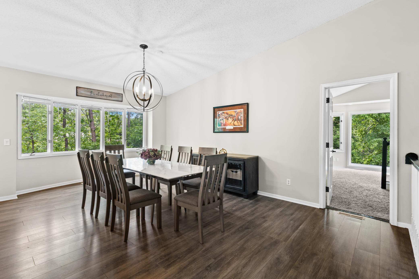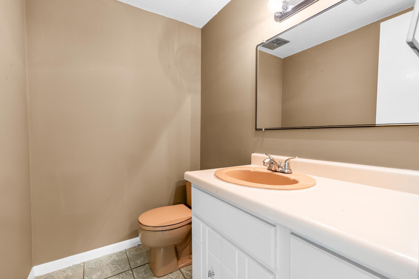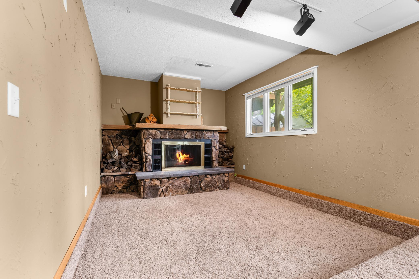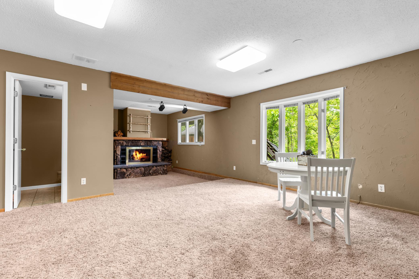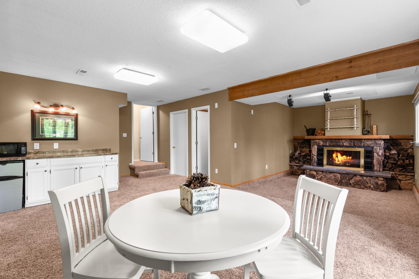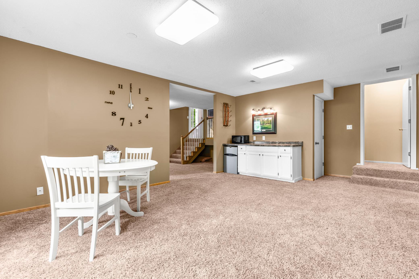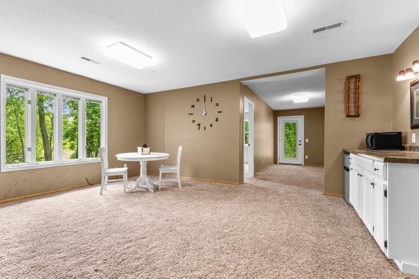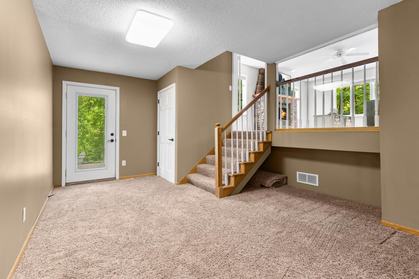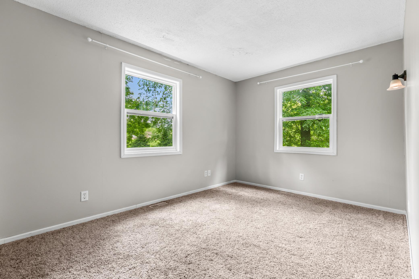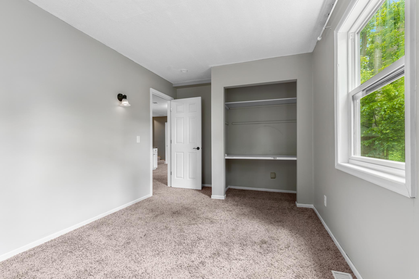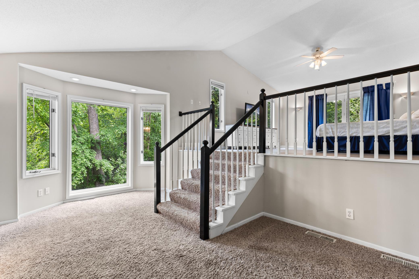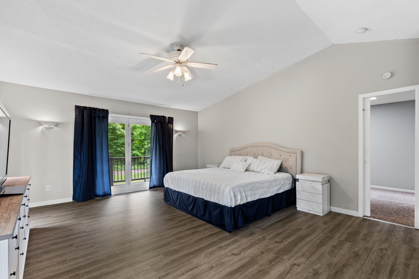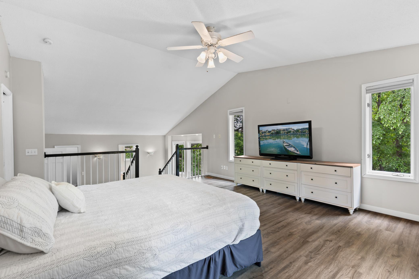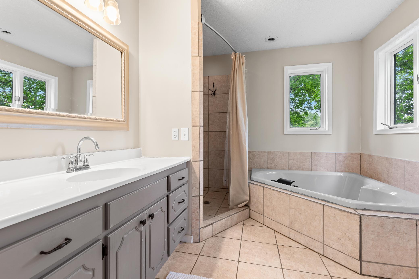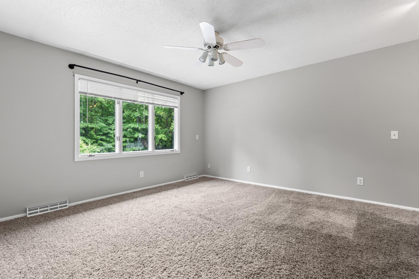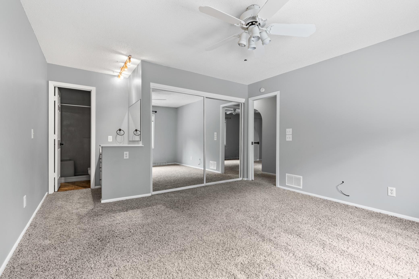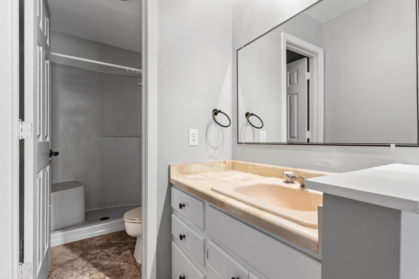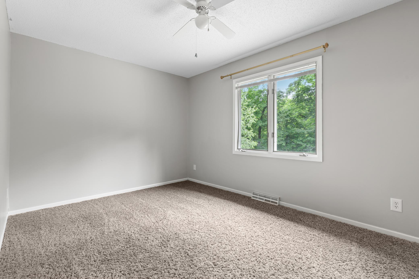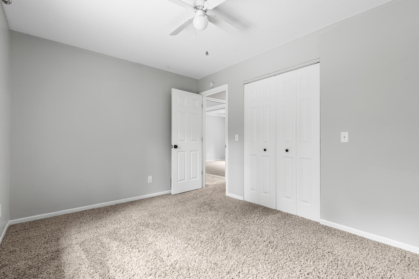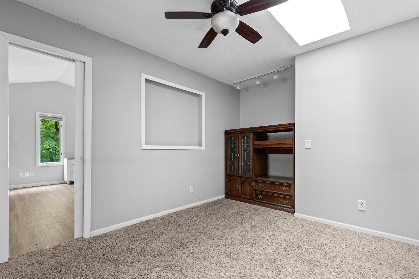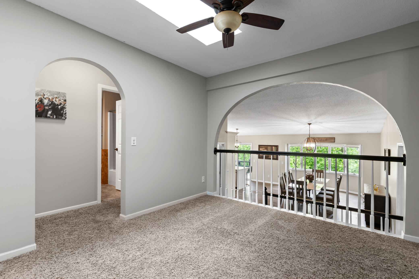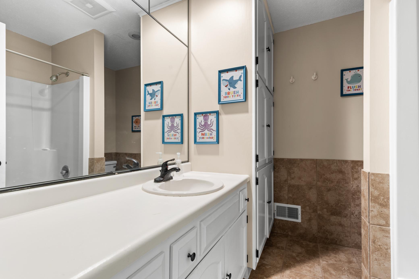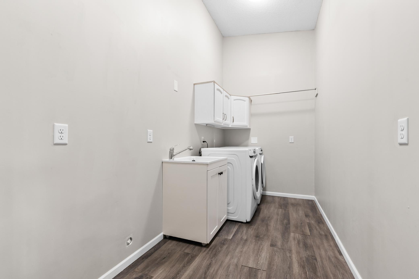
Property Listing
Description
Experience bright, open living with timeless charm and modern amenities in this beautifully designed four-bedroom, four-bath twinhome offering 3,742 square feet of thoughtfully crafted space. Upstairs, the expansive main level showcases an updated kitchen featuring quartz countertops, stainless steel appliances, and a large center island, perfect for casual dining or entertaining. The kitchen flows seamlessly into a generous dining area, all filled with natural light. The spacious primary suite is a true retreat, complete with a sitting area, walk-in closet, large jetted tub, and separate shower. French doors open to a private balcony, creating a peaceful oasis. This level also includes an ensuite bedroom, a third bedroom with an adjacent full bath, and a versatile loft space. The walkout lower level, with its own private entrance, offers incredible flexibility. Ideal as an in-law suite or an extension of the main living space, it includes a large bedroom, an oversized family room, laundry room, and ample storage. Situated on a private lot, this twinhome is framed by mature trees and lush gardens. Enjoy relaxing evenings around the built-in fire pit, perfect for unwinding or entertaining. Located just off Highway seven and less than half a mile from historic downtown Excelsior, you'll enjoy convenient access to top-rated restaurants, boutique shopping, and lakeside charm.Property Information
Status: Active
Sub Type: ********
List Price: $400,000
MLS#: 6713518
Current Price: $400,000
Address: 6140 Chaska Road, Excelsior, MN 55331
City: Excelsior
State: MN
Postal Code: 55331
Geo Lat: 44.892416
Geo Lon: -93.576211
Subdivision: Auditors Sub 135
County: Hennepin
Property Description
Year Built: 1978
Lot Size SqFt: 37897.2
Gen Tax: 4950
Specials Inst: 0
High School: Minnetonka
Square Ft. Source:
Above Grade Finished Area:
Below Grade Finished Area:
Below Grade Unfinished Area:
Total SqFt.: 4238
Style: Array
Total Bedrooms: 4
Total Bathrooms: 4
Total Full Baths: 2
Garage Type:
Garage Stalls: 2
Waterfront:
Property Features
Exterior:
Roof:
Foundation:
Lot Feat/Fld Plain: Array
Interior Amenities:
Inclusions: ********
Exterior Amenities:
Heat System:
Air Conditioning:
Utilities:


