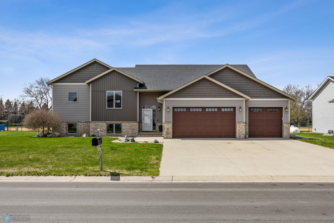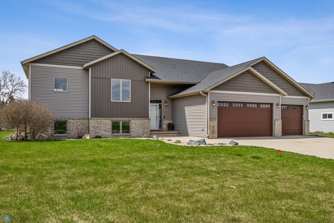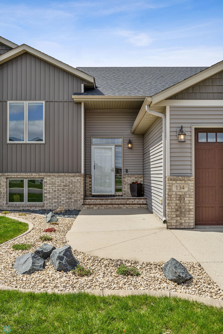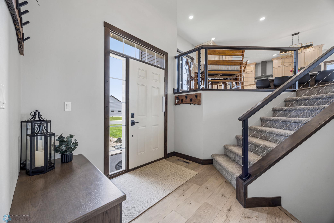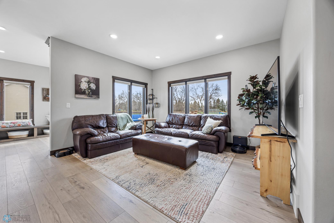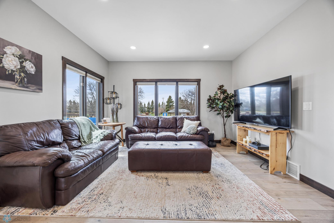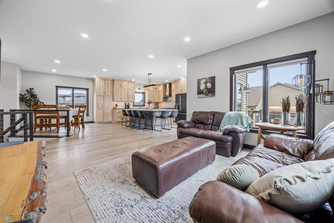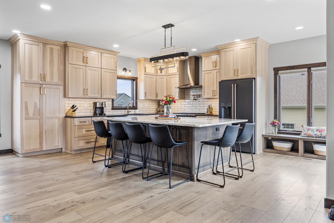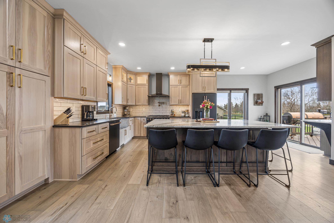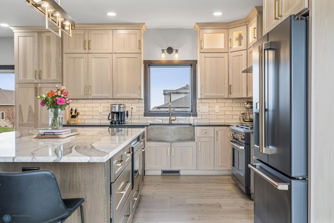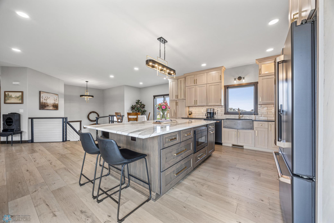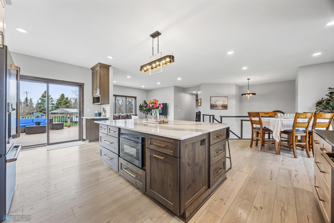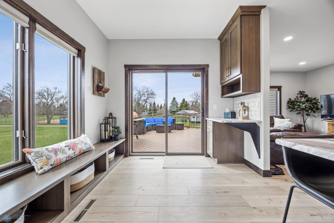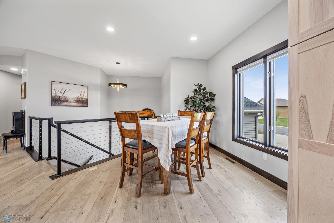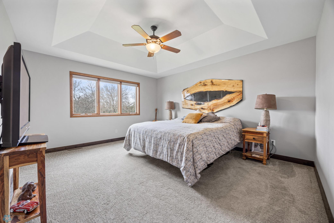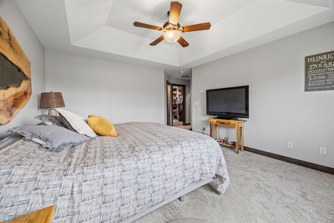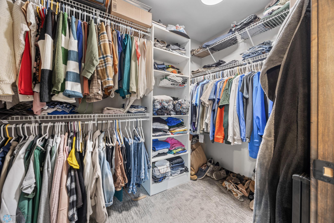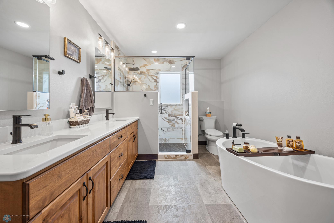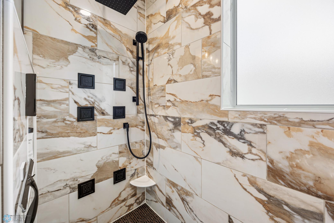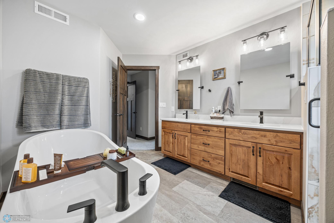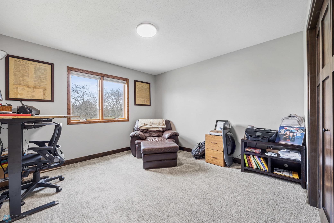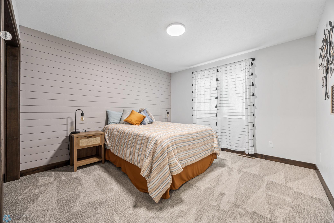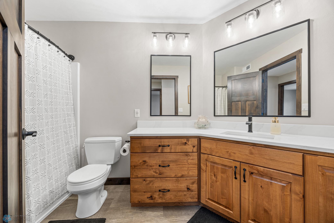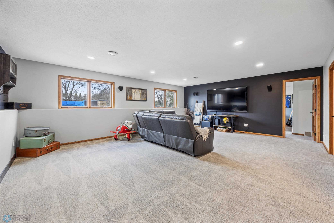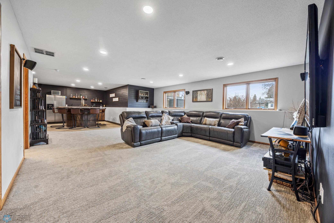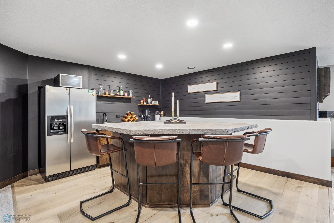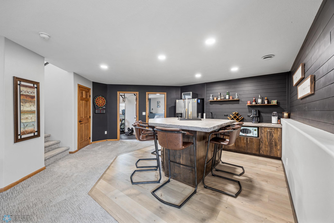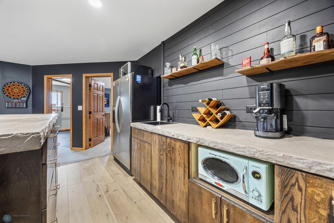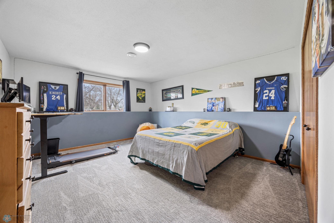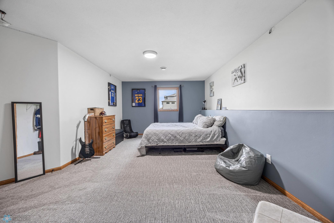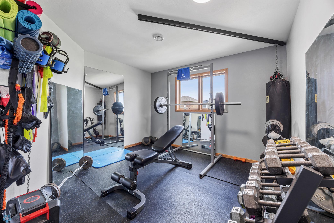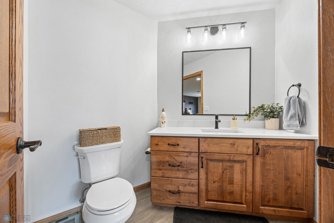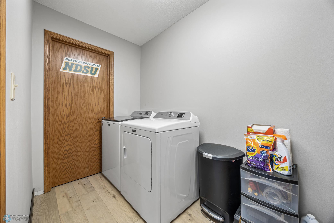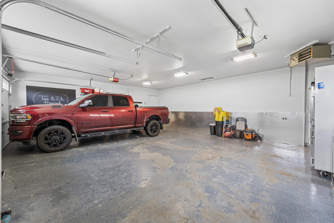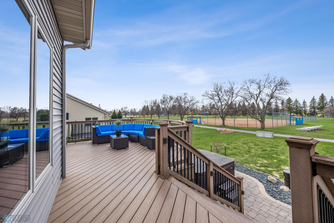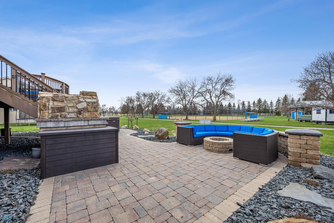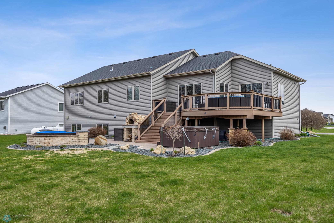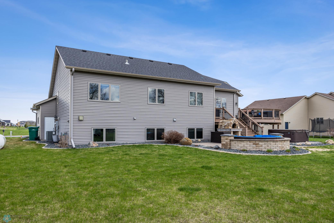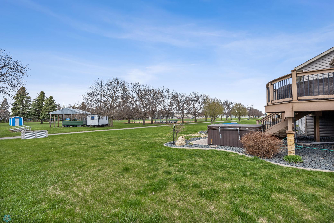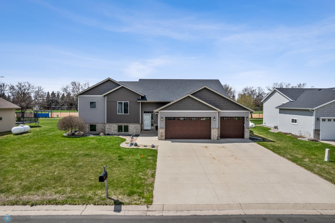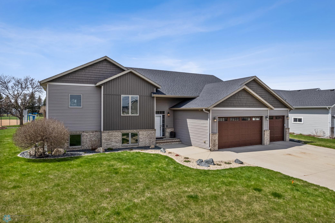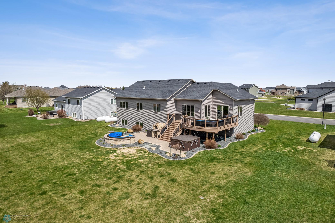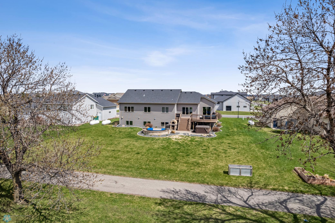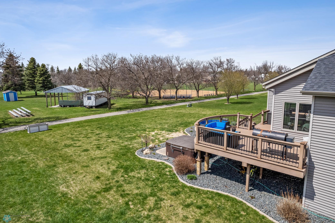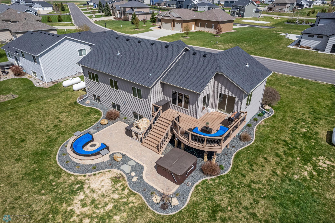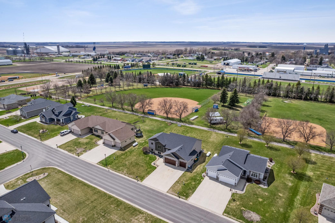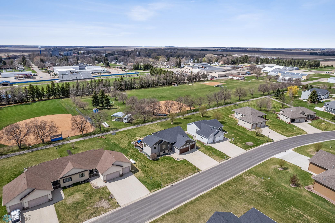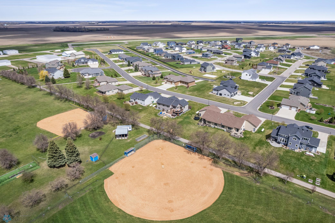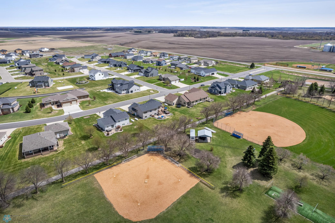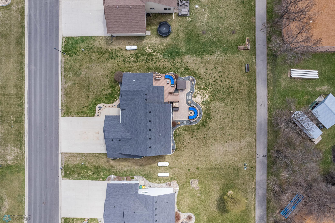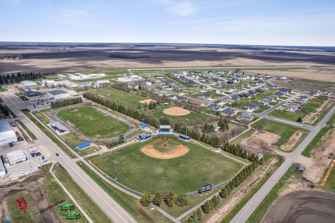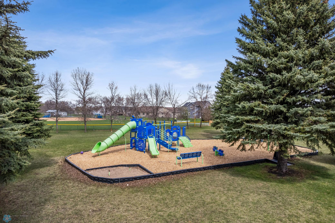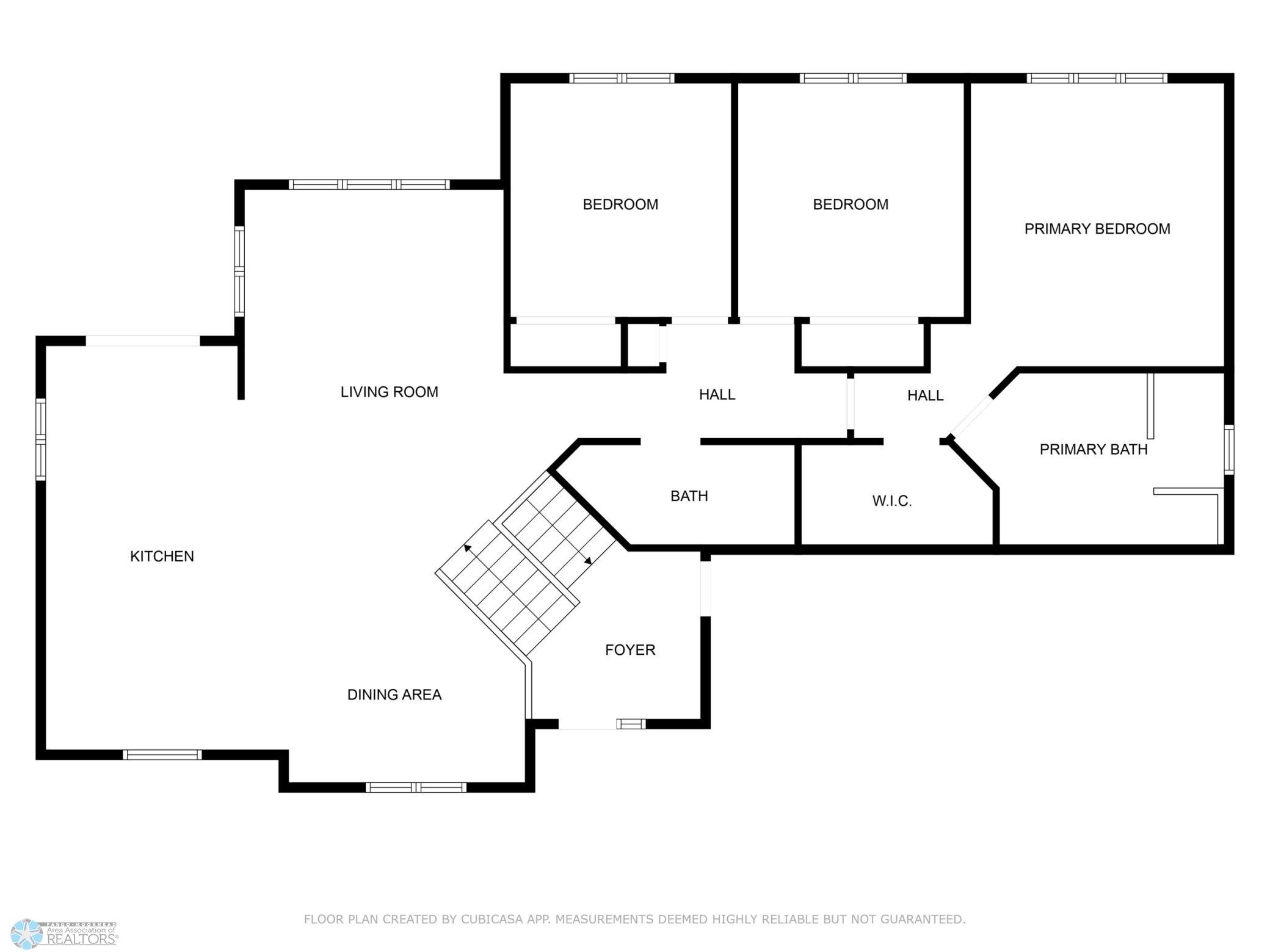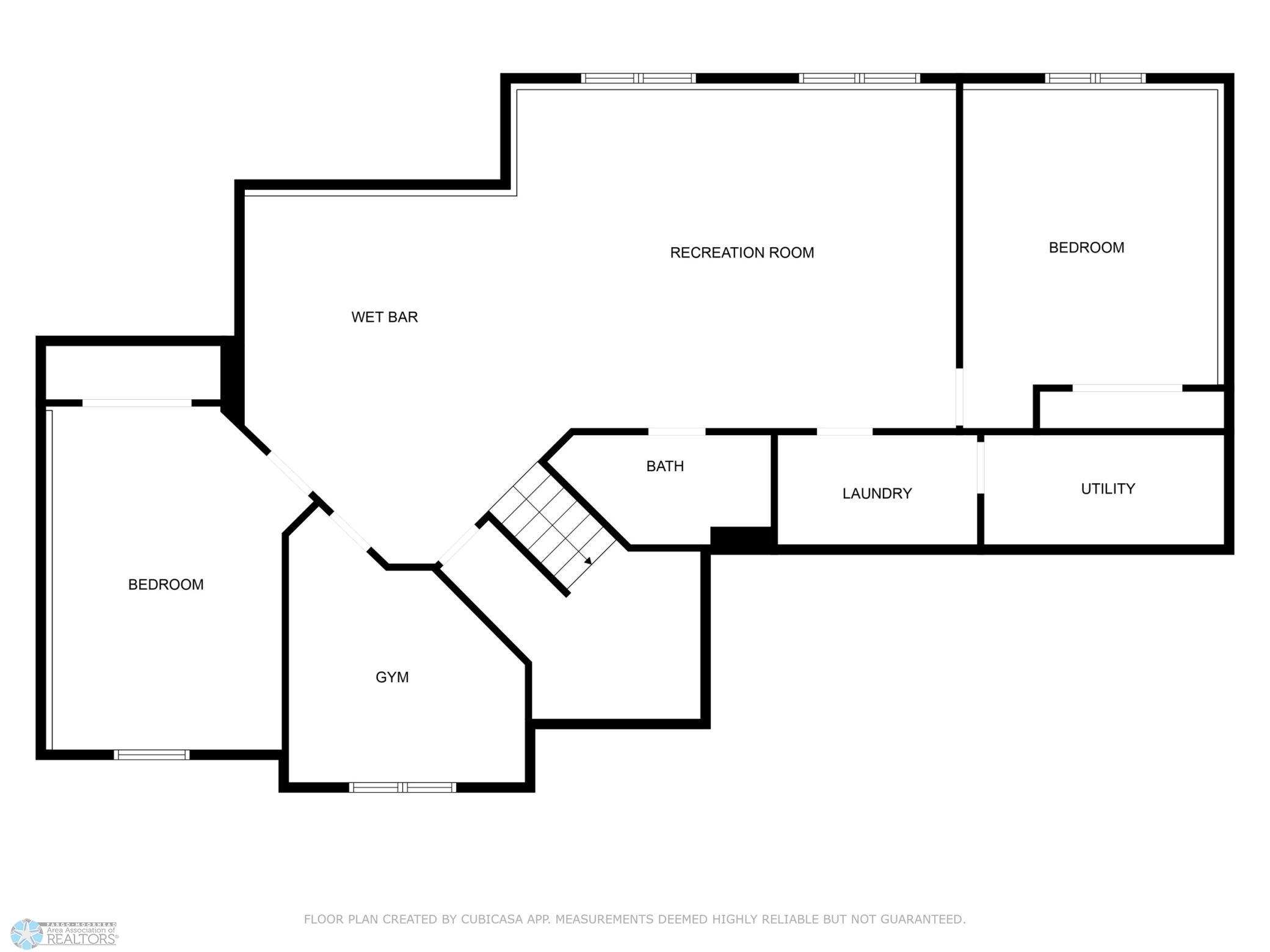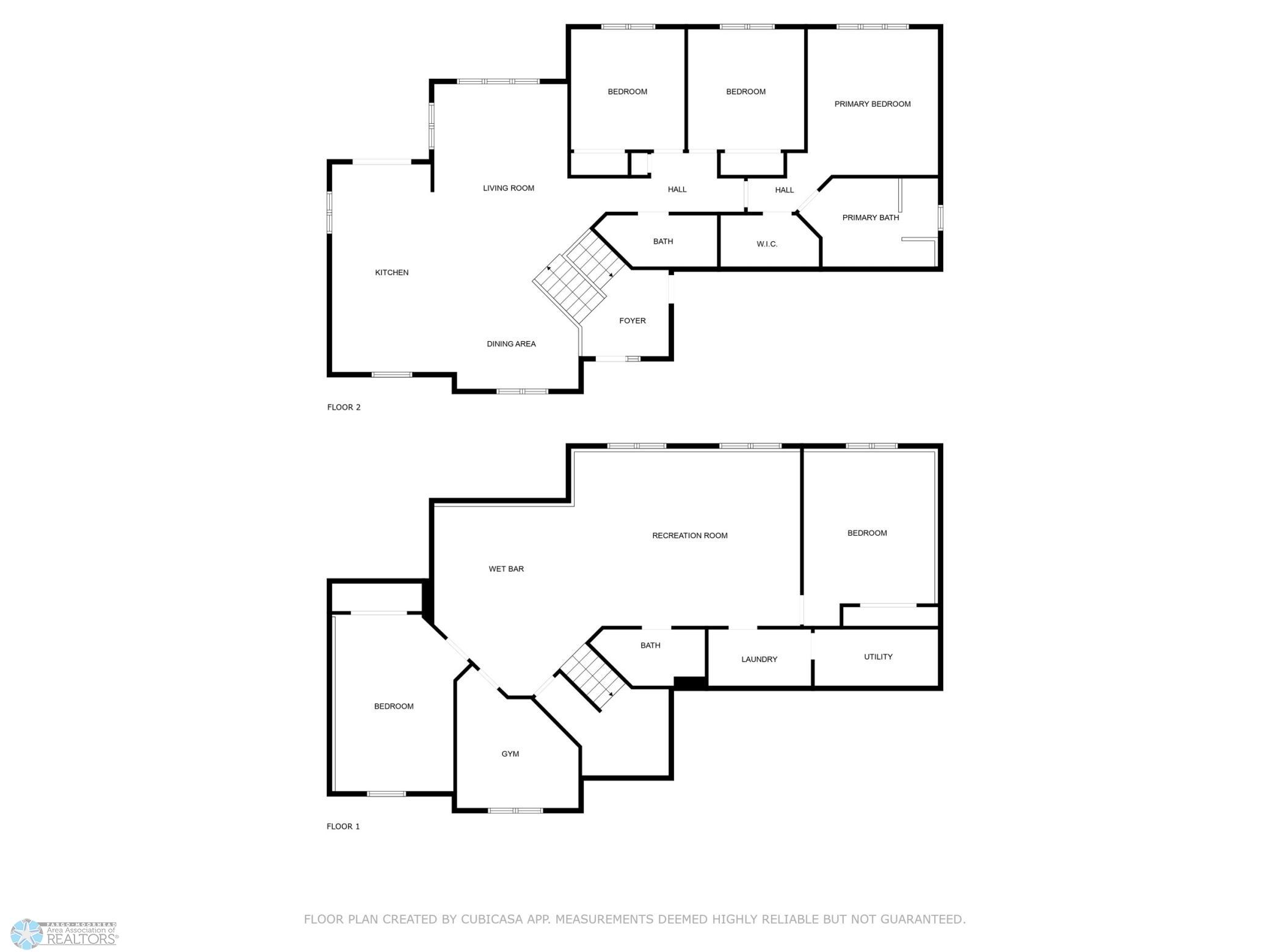
Property Listing
Description
Discover this beautifully updated 5 bed, 3 bath home perfectly situated on a larger lot, backing up to park space! Inside, you'll find an exceptional remodel featuring warm hickory cabinetry, subway tile backsplash, laminate flooring, and top-of-the-line GE Café appliances. The gorgeous well-appointed kitchen centers around a massive quartz island—ideal for entertaining and everyday living. The luxurious primary suite offers a spa-like retreat with a deep soaker tub, a beautifully tiled shower with multiple shower heads, dual vanities and large walk-in closet. This home features a nice open floor plan with 3 bedrooms up. Downstairs, the expansive family room boasts a custom entertainment island and wet bar—perfect for game nights and gatherings. A versatile exercise/flex room adds even more functionality to this spacious layout. Step outside to enjoy the beautifully landscaped backyard oasis, complete with a maintenance-free deck, patio, and cozy gas firepit. This home blends style, comfort, and outdoor charm in one incredible package! Updates include newer shingles, siding, gas furnace & AC unit, water heater, landscaping & sprinklers! The oversized 3 stall heated garage is perfect for all of your storage needs. Great location with LOW specials. Schedule your showing today!!Property Information
Status: Active
Sub Type: ********
List Price: $620,000
MLS#: 6713284
Current Price: $620,000
Address: 134 Newport Parkway N, Kindred, ND 58051
City: Kindred
State: ND
Postal Code: 58051
Geo Lat: 46.646519
Geo Lon: -97.007476
Subdivision: Newport Ridge 1st Add
County: Cass
Property Description
Year Built: 2006
Lot Size SqFt: 15000
Gen Tax: 5261.35
Specials Inst: 1725.04
High School: ********
Square Ft. Source: County Records
Above Grade Finished Area:
Below Grade Finished Area:
Below Grade Unfinished Area:
Total SqFt.: 3424
Style: Array
Total Bedrooms: 5
Total Bathrooms: 3
Total Full Baths: 1
Garage Type:
Garage Stalls: 3
Waterfront:
Property Features
Exterior:
Roof:
Foundation:
Lot Feat/Fld Plain:
Interior Amenities:
Inclusions: ********
Exterior Amenities:
Heat System:
Air Conditioning:
Utilities:


