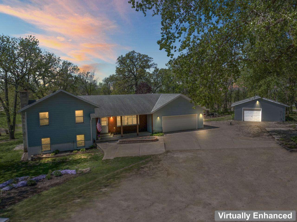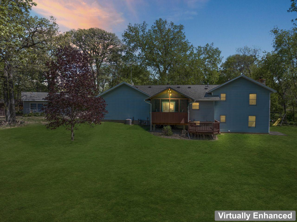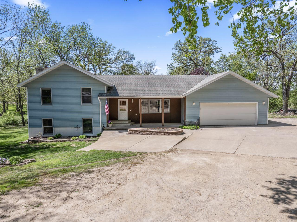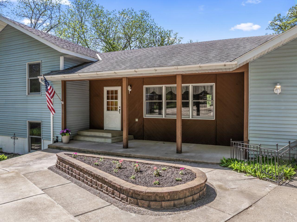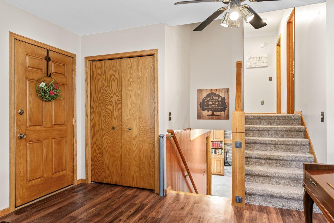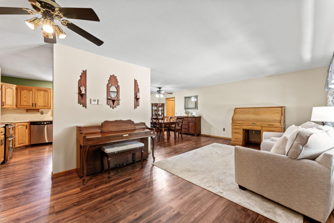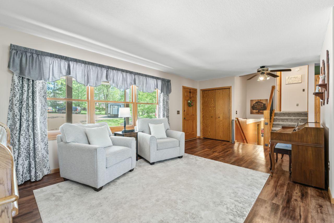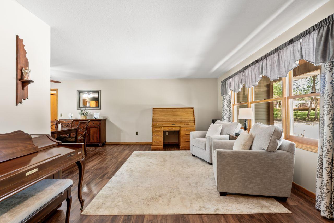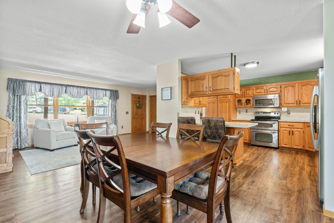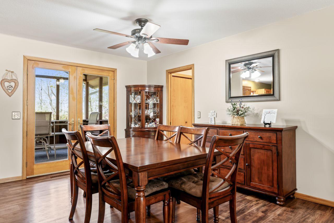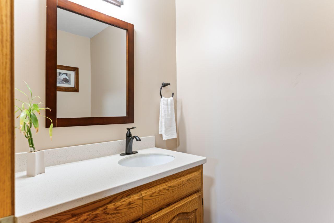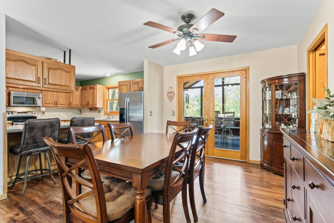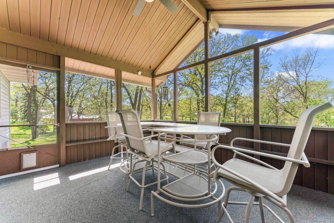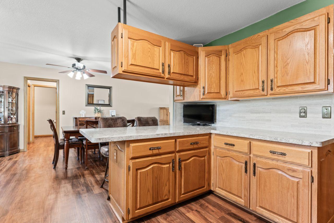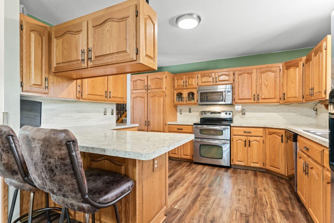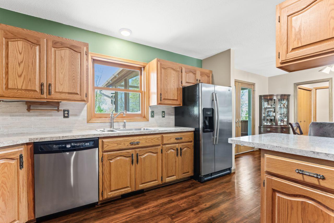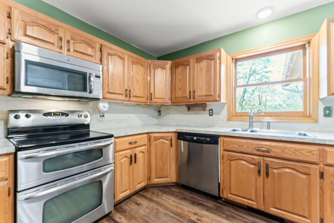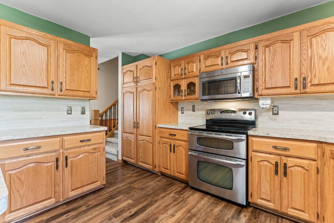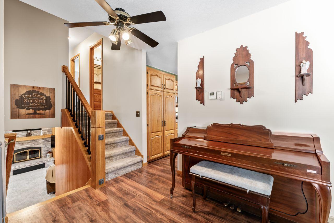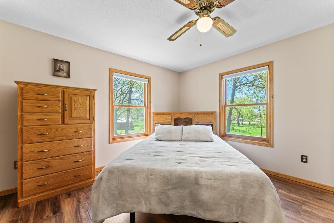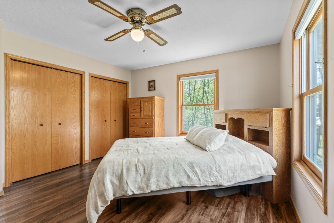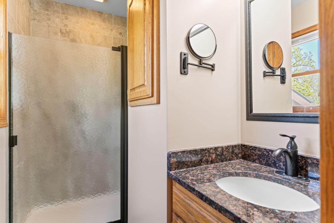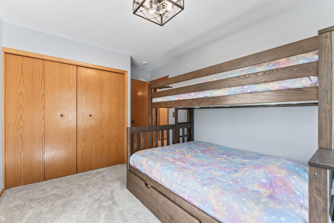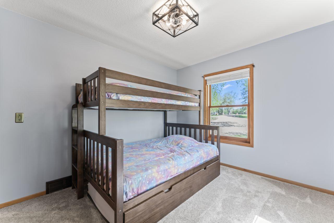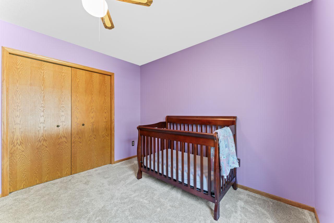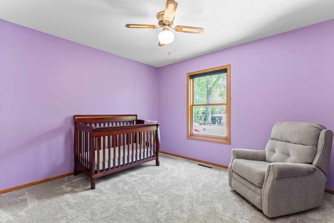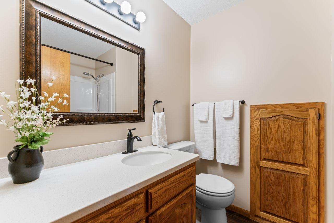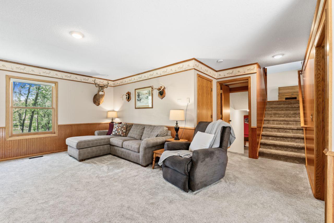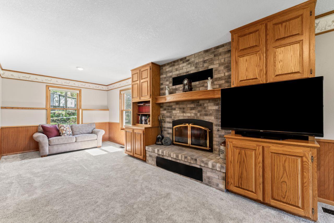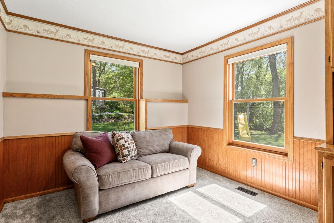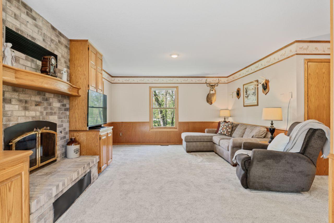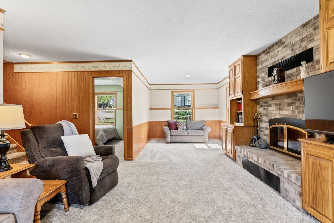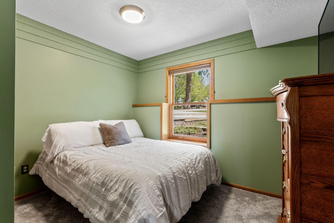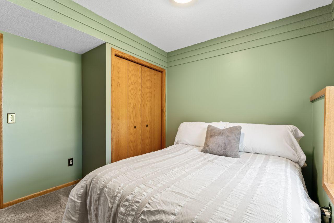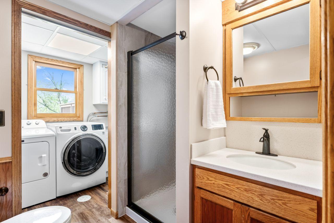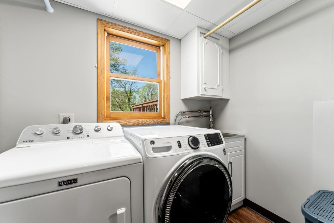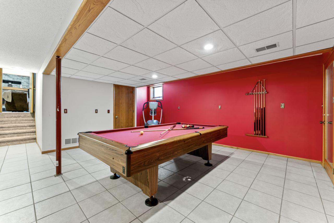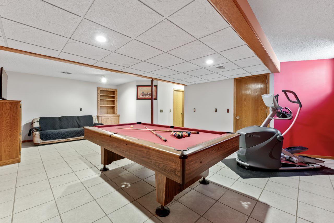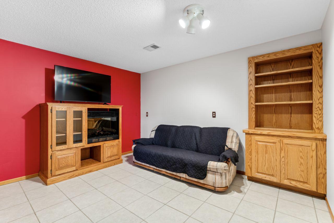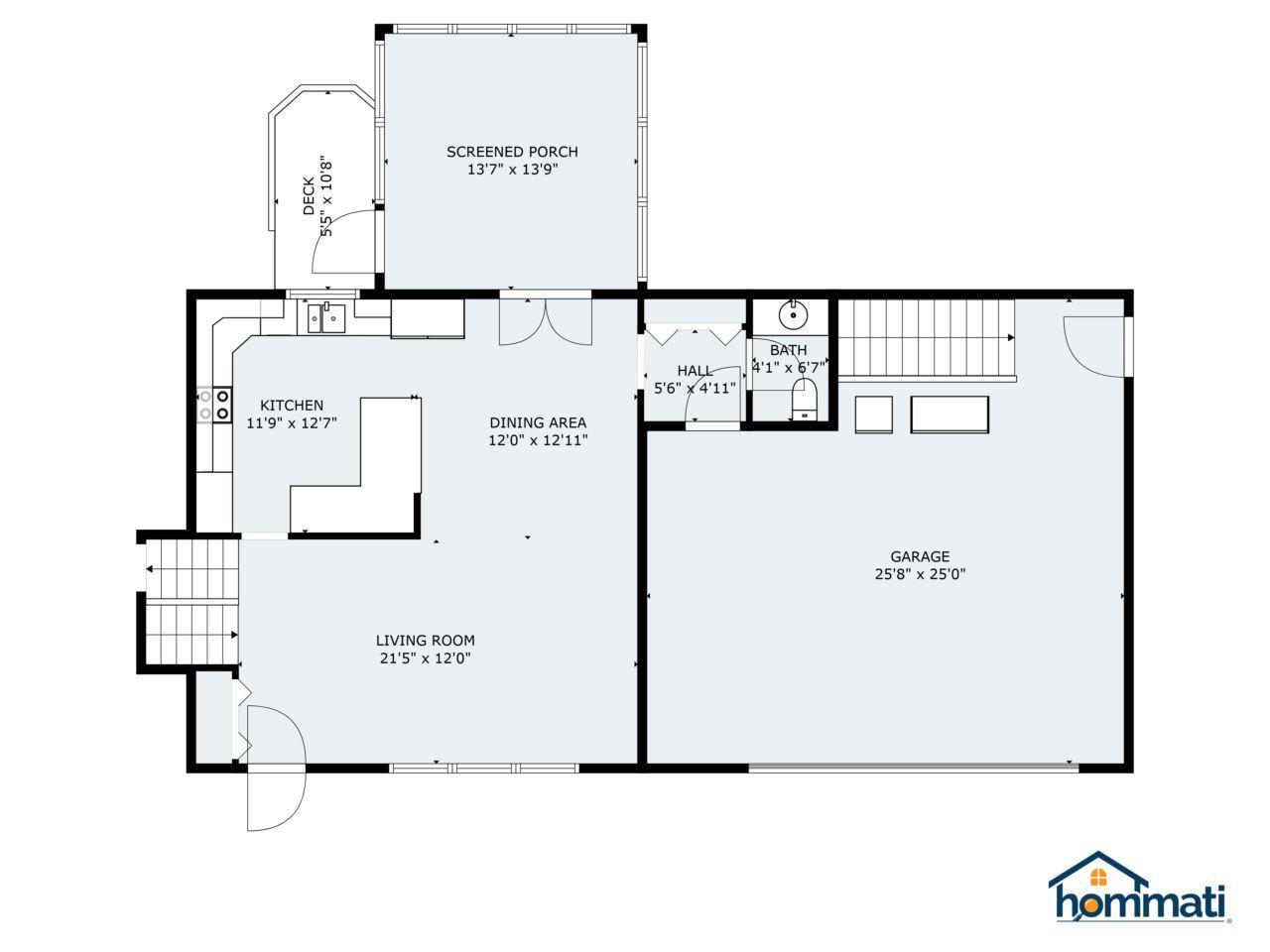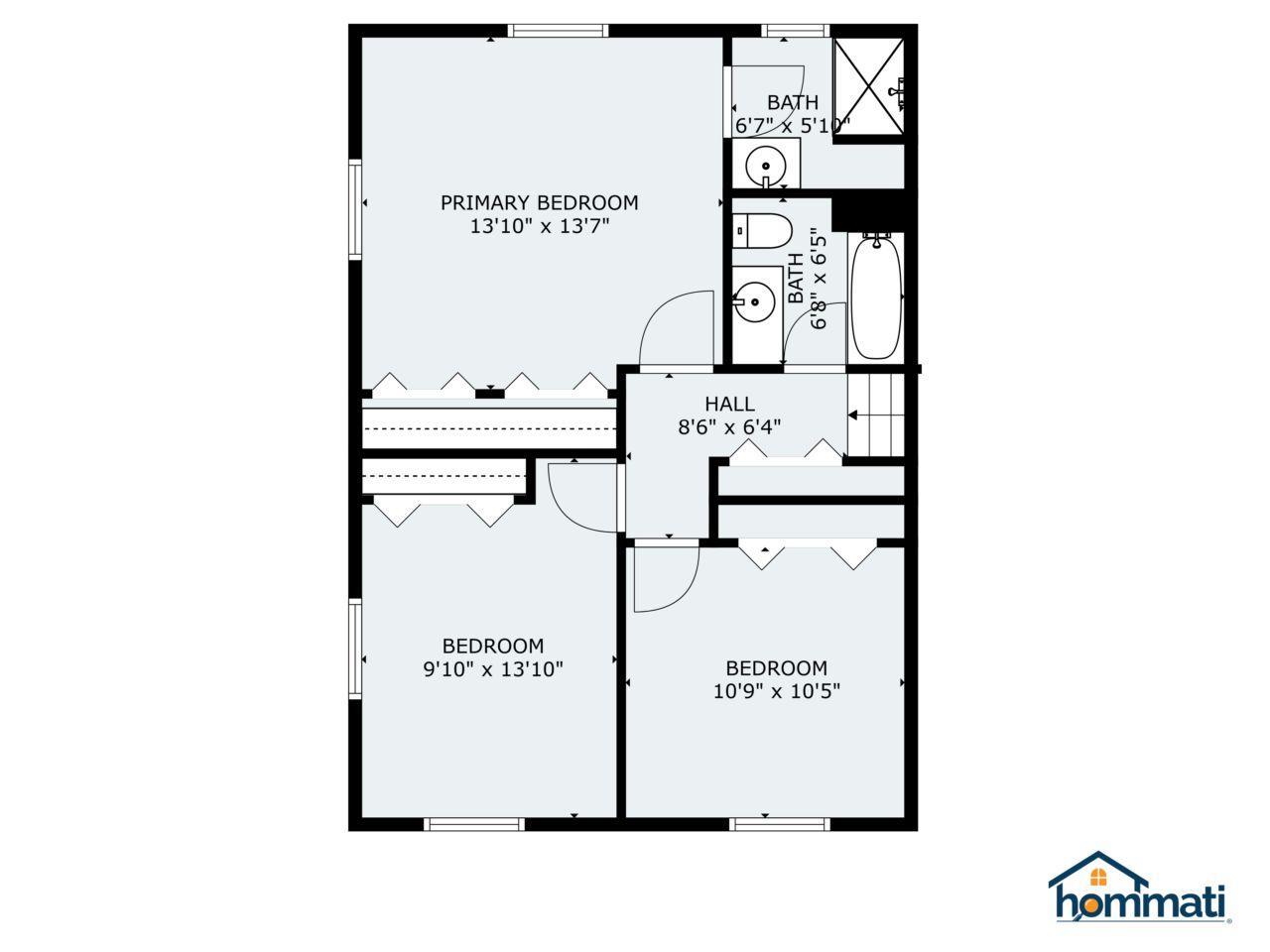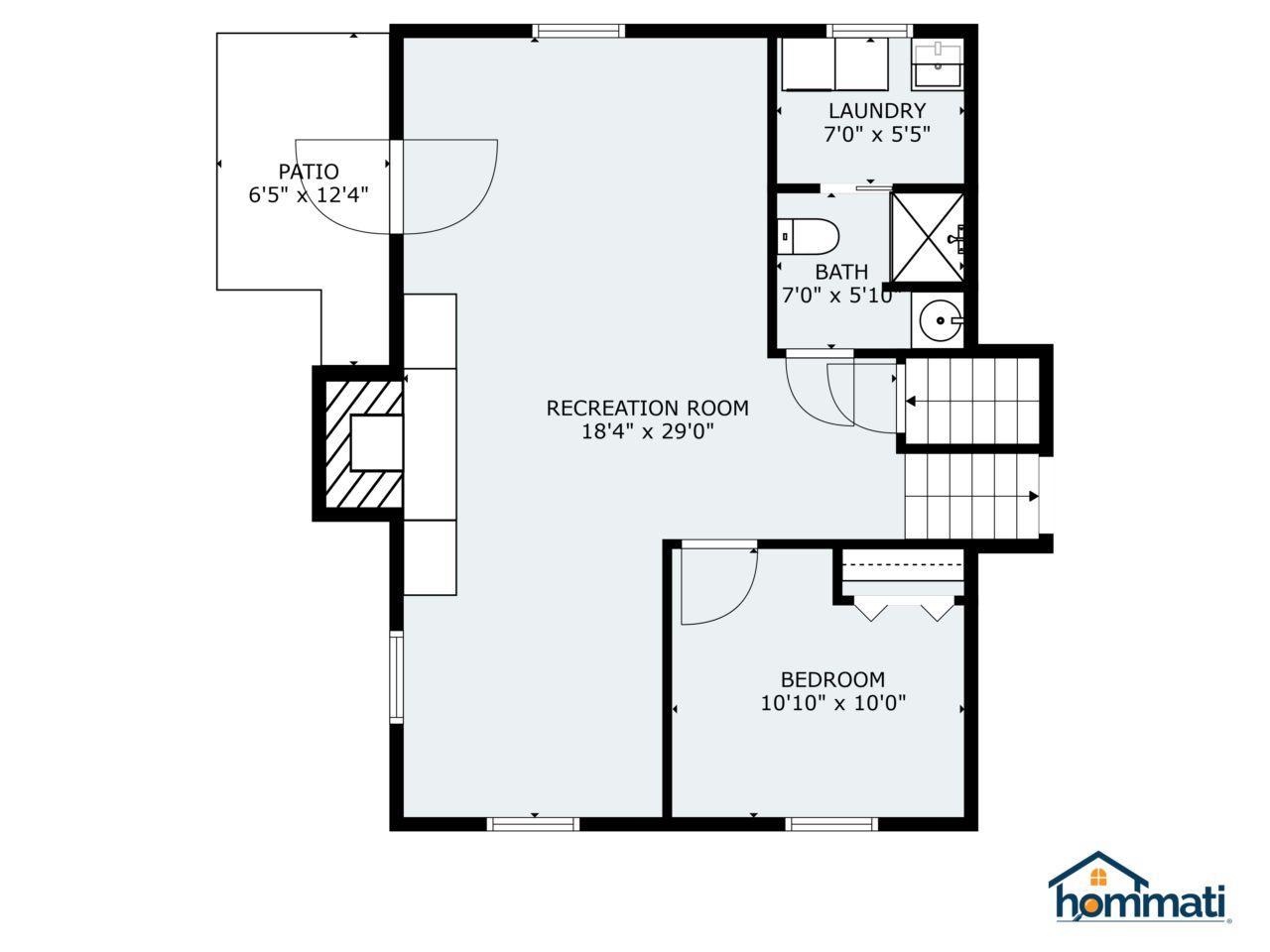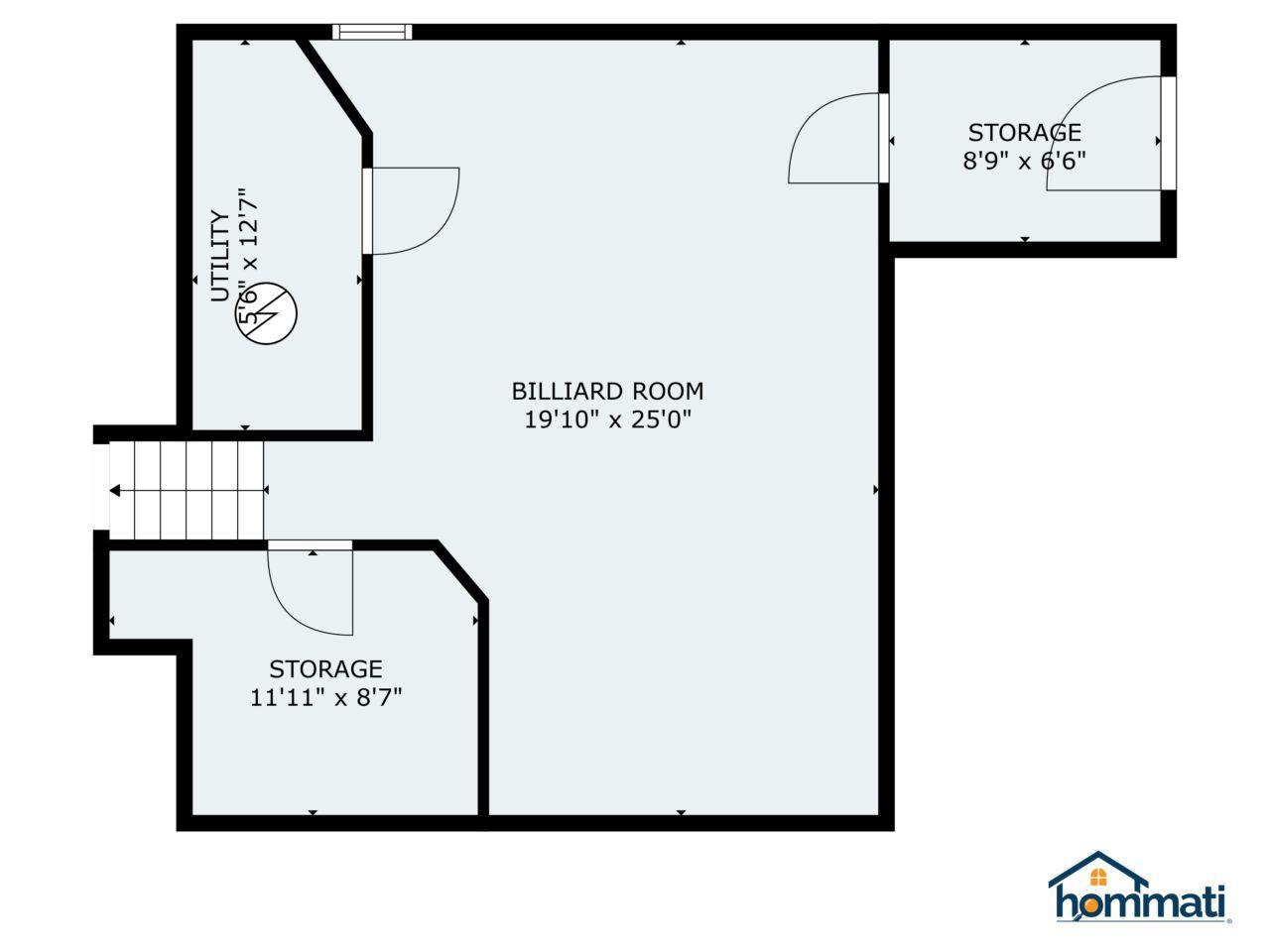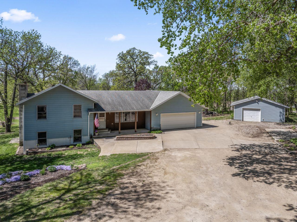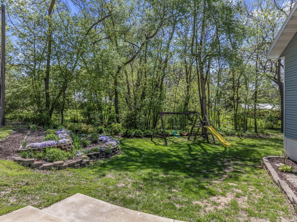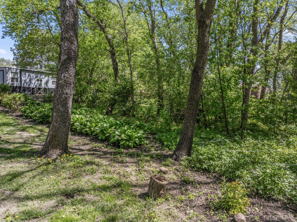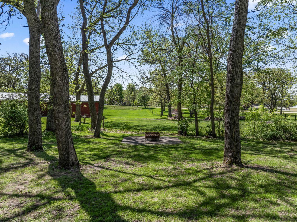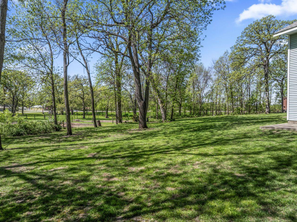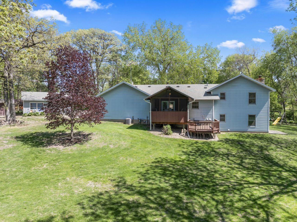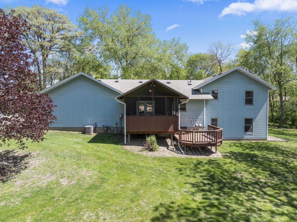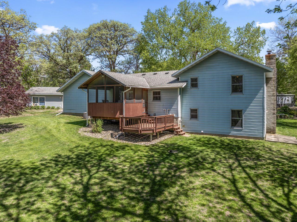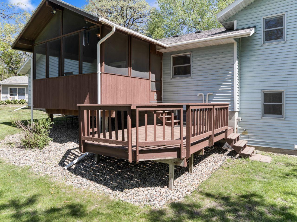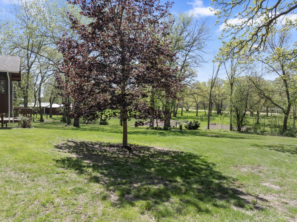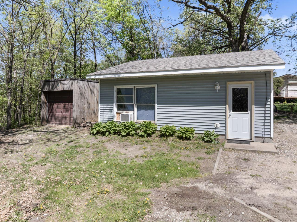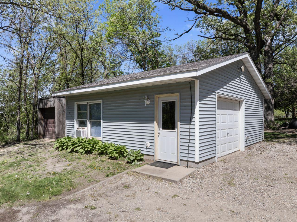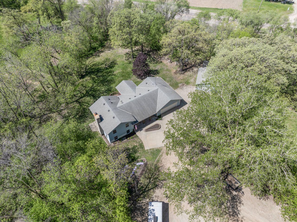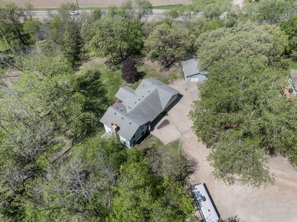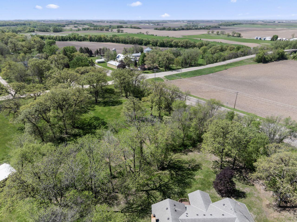
Property Listing
Description
Conveniently located between Faribault + Medford, nestled within a small rural community you'll find 1530 250th Court East! Situated at the end of the cul-de-sac on nearly an acre lot awaits your home sweet home. This 1990 custom built multi-level home boasts 2,400 square feet of living space, 4 bedrooms, 4 bathrooms + ample space for both family + guests! The main level of this home features living + dining room, kitchen, 1/2 bathroom, 2 closets + French doors leading out to the picturesque screened in porch with backyard views. Upstairs you'll find 3 bedrooms - including the primary bedroom with a private bathroom. This clean, well maintained home has been recently updates including, new carpet, vinyl plank flooring, fresh paint, new countertops, tile backsplash, new water softener/filtration system, radon reduction system + all the bathrooms have been updated/remodeled! The lower level offers a great place to unwind with its brick wood-burning fireplace, built-in cabinetry, 4th bedroom, 3/4 bath + laundry room. Lastly is the basement with spacious layout, 2 storage rooms, utility space + staircase into the garage - with endless options for use; rec room, play room, work out space, craft or hobby room - you decide! Don't miss the detached heated shop ideal for hobbyists or those needing some extra work space. Looking to spend time outdoors? You won't be short of options here; mature trees, flower beds, swing set, firepit, screen porch, deck + multiple concrete patio spaces. Located far enough from town to appeal to those seeking country living while still having the comfort of neighbors nearby - don't miss this opportunity!Property Information
Status: Active
Sub Type: ********
List Price: $449,900
MLS#: 6713267
Current Price: $449,900
Address: 1530 250th Court E, Faribault, MN 55021
City: Faribault
State: MN
Postal Code: 55021
Geo Lat: 44.226555
Geo Lon: -93.272065
Subdivision: Shad-O-Wood
County: Rice
Property Description
Year Built: 1990
Lot Size SqFt: 40510.8
Gen Tax: 2922
Specials Inst: 40
High School: ********
Square Ft. Source:
Above Grade Finished Area:
Below Grade Finished Area:
Below Grade Unfinished Area:
Total SqFt.: 2638
Style: Array
Total Bedrooms: 4
Total Bathrooms: 4
Total Full Baths: 1
Garage Type:
Garage Stalls: 2
Waterfront:
Property Features
Exterior:
Roof:
Foundation:
Lot Feat/Fld Plain:
Interior Amenities:
Inclusions: ********
Exterior Amenities:
Heat System:
Air Conditioning:
Utilities:


