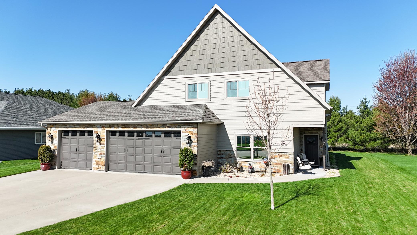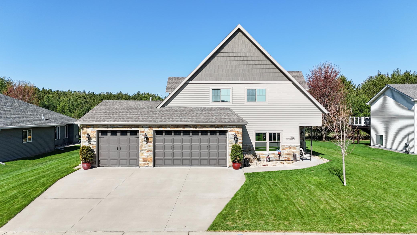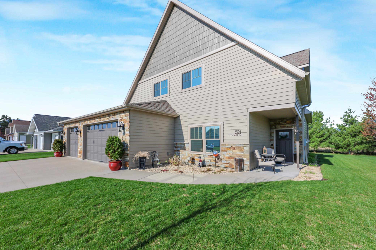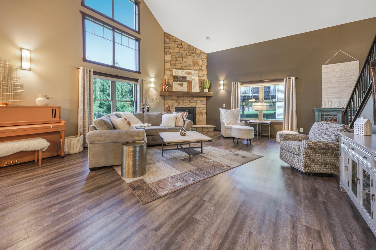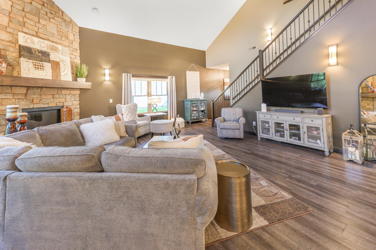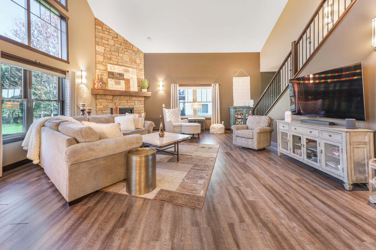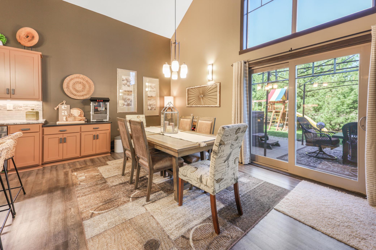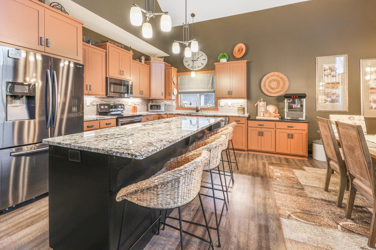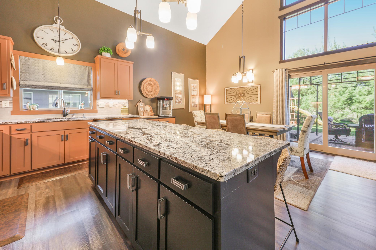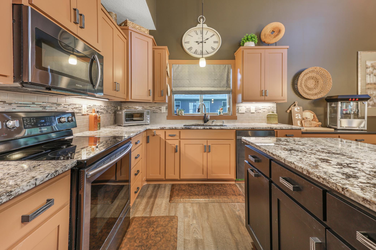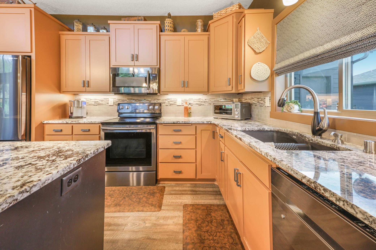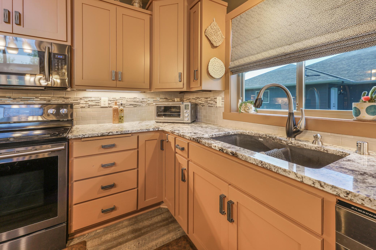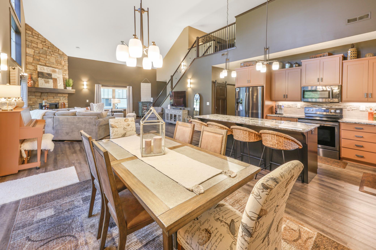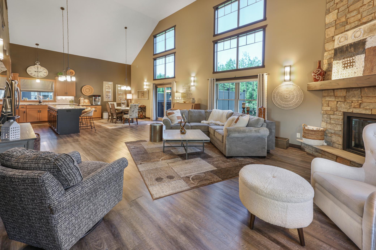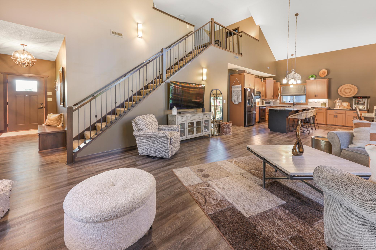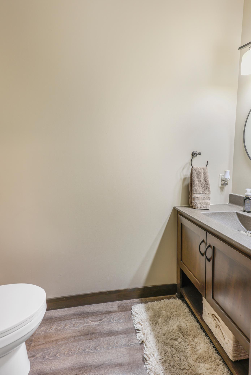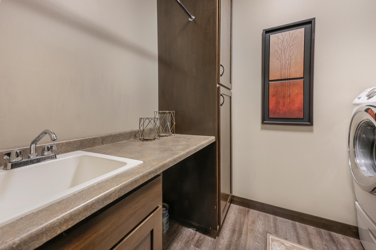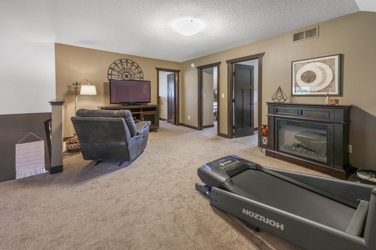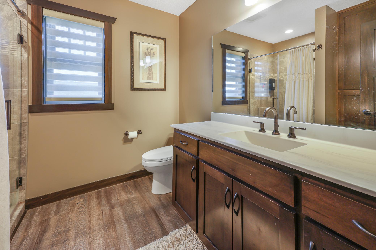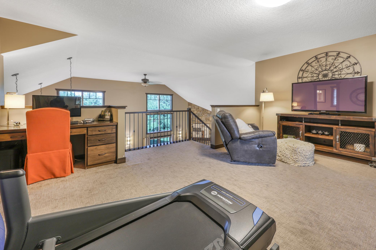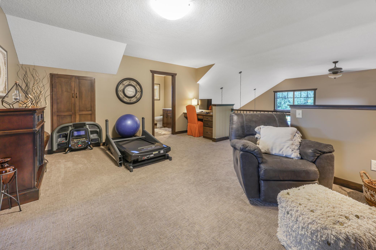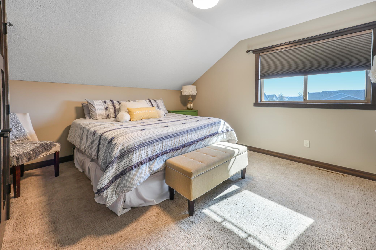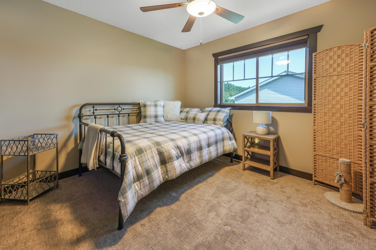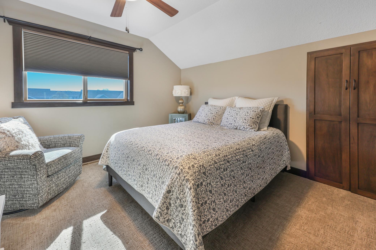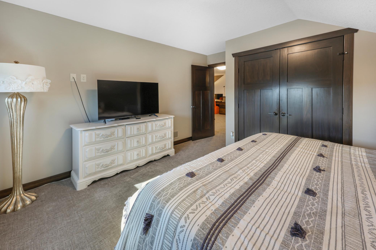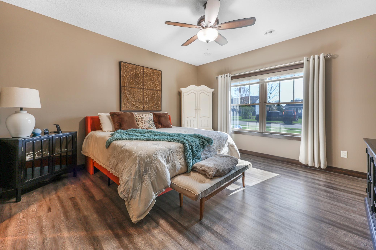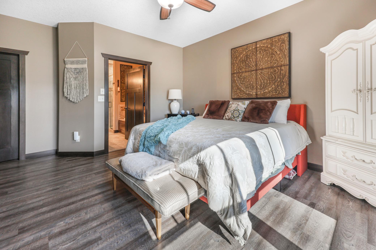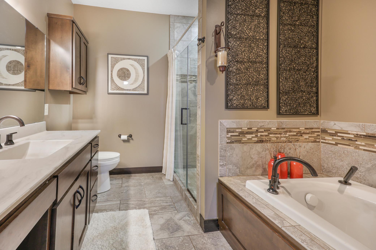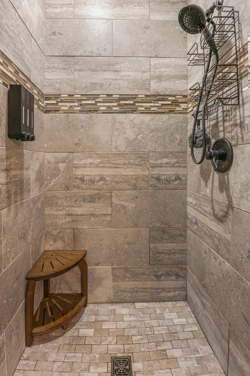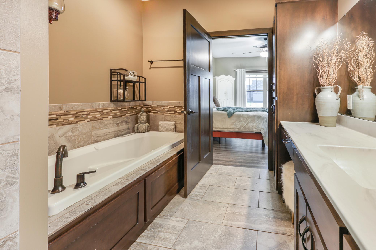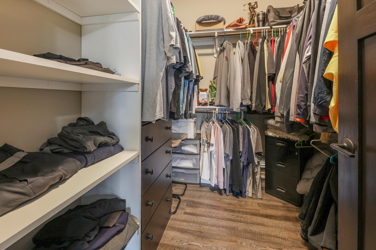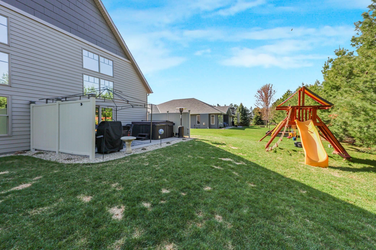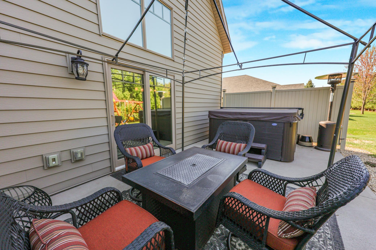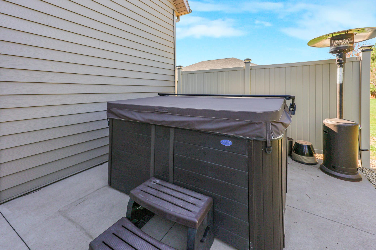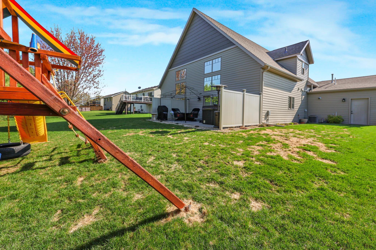
Property Listing
Description
Welcome to this perfectly maintained Executive North Sartell home. This home greets you with captivating curb appeal and an inviting backyard oasis. The open floor plan features soaring vaulted ceilings and a stylish loft that overlooks the elegant living space with floor to ceiling windows with serene nature views. The luxury kitchen contains a massive island with granite counter tops, perfect for entertaining. Enjoy dining in the spacious dining room or from the privacy of the oversized backyard patio. The main level master suite offers a retreat like experience with a jacuzzi tub and a large walk-in shower. The main level great room features a floor to ceiling gas burning stone fireplace, and in-floor heat throughout the entire main level of the home to keep you warm on those cold winter days. The upper level of the home has plenty of space for the kids featuring 3 bedrooms, a full bath, as well as the lofted living space for watching tv and playing games, and includes a built-in workstation. This home is conveniently located near the Sartell High School and Blackberry Ridge Golf course and combines convenience with tranquility. The backyard hosts a remarkable array of wildlife, from the early morning songs of the robins and chickadees to the evening rustle of the racoons and rabbits, the diversity is astounding. Deer grazing at dusk, squirrels darting among the trees and even the occasional owl perched silently in the night. The oversized heated three stall garage provides extra space a golf cart and other toys and contains a separate storm shelter. This home shows true pride in ownership with the professionally tinted windows throughout the entire home, custom window treatments and a sand point well for watering the lawn.Property Information
Status: Active
Sub Type: ********
List Price: $509,500
MLS#: 6713195
Current Price: $509,500
Address: 3321 12th Avenue N, Sartell, MN 56377
City: Sartell
State: MN
Postal Code: 56377
Geo Lat: 45.66414
Geo Lon: -94.232427
Subdivision: Savanna Oaks First Add
County: Stearns
Property Description
Year Built: 2016
Lot Size SqFt: 10018.8
Gen Tax: 6816
Specials Inst: 0
High School: ********
Square Ft. Source:
Above Grade Finished Area:
Below Grade Finished Area:
Below Grade Unfinished Area:
Total SqFt.: 2633
Style: Array
Total Bedrooms: 4
Total Bathrooms: 3
Total Full Baths: 2
Garage Type:
Garage Stalls: 3
Waterfront:
Property Features
Exterior:
Roof:
Foundation:
Lot Feat/Fld Plain:
Interior Amenities:
Inclusions: ********
Exterior Amenities:
Heat System:
Air Conditioning:
Utilities:


