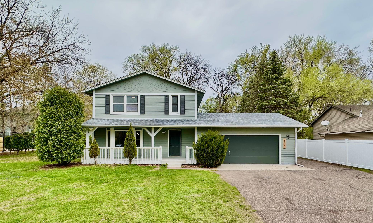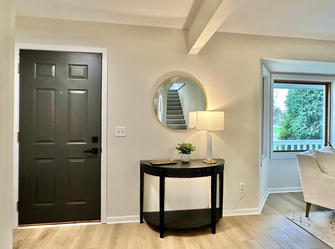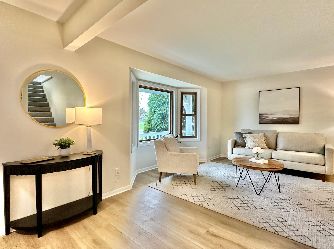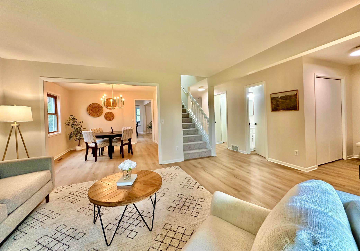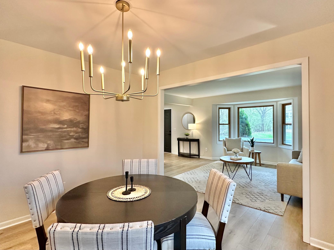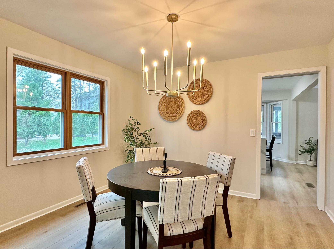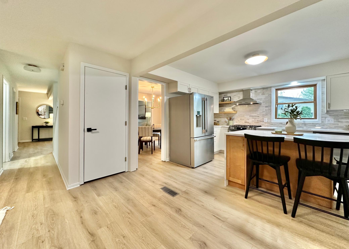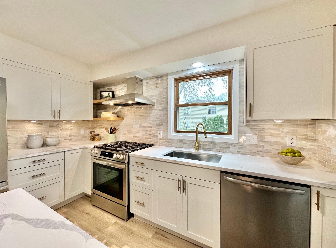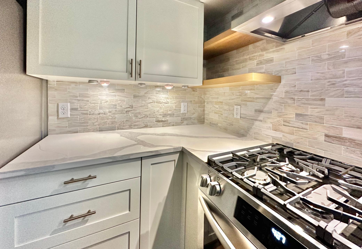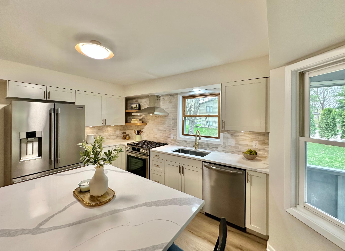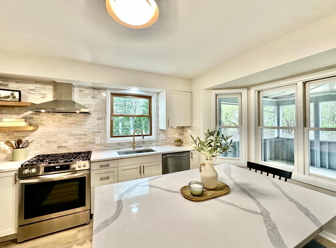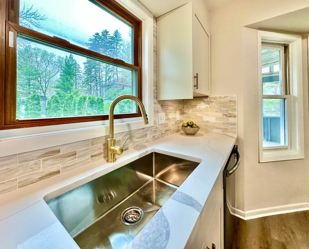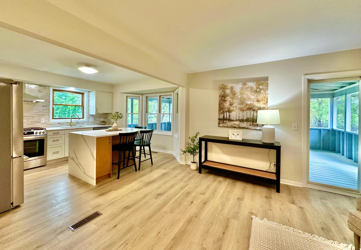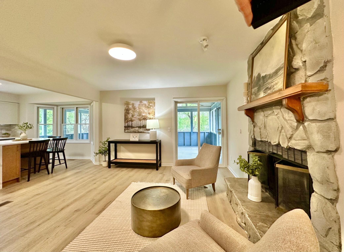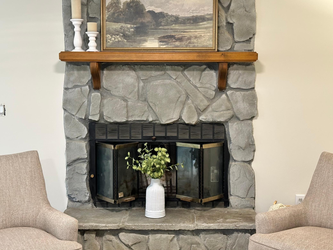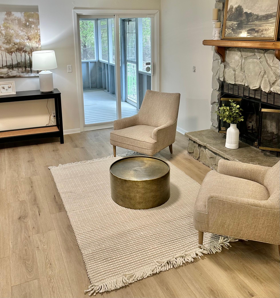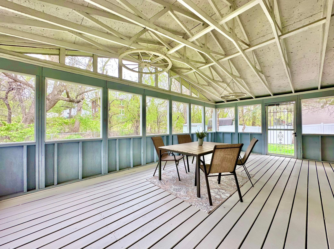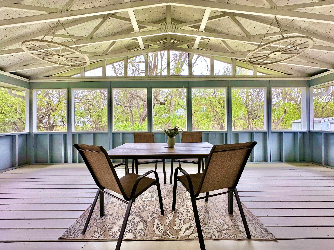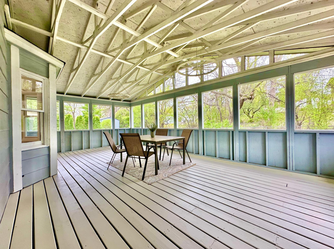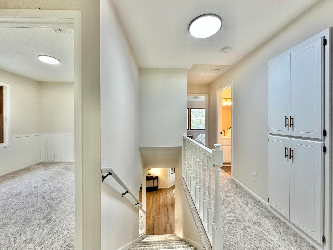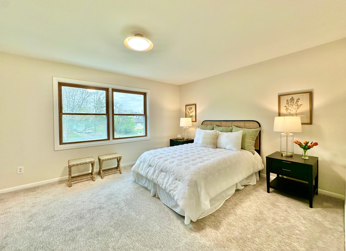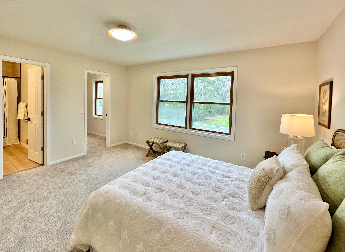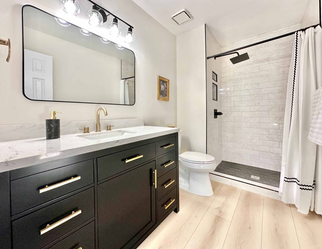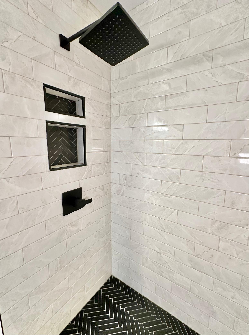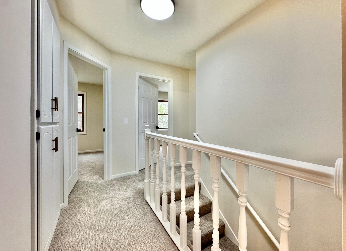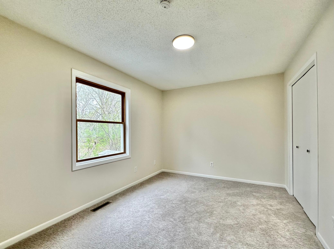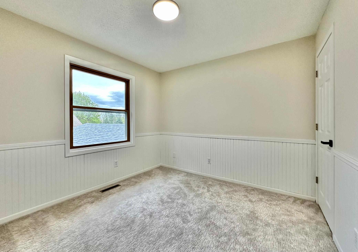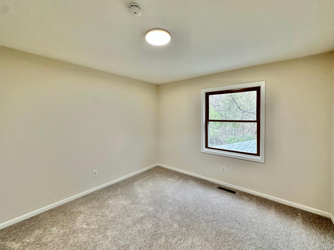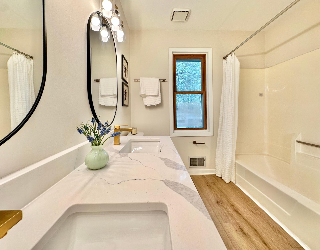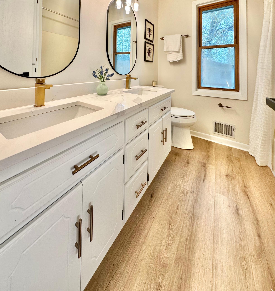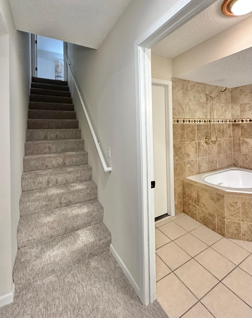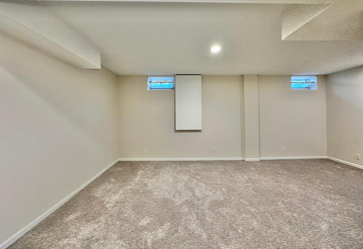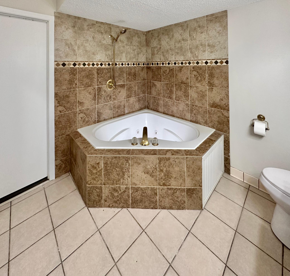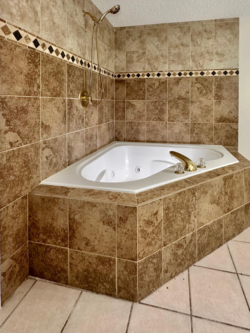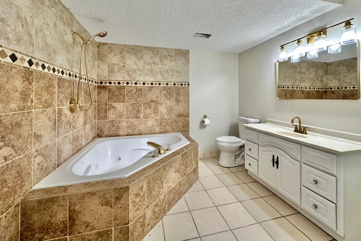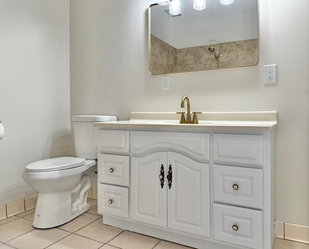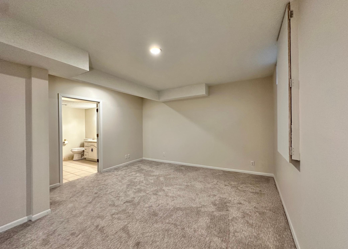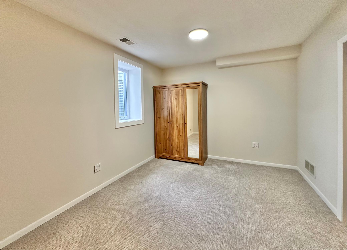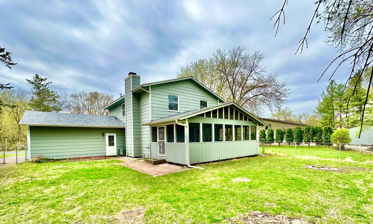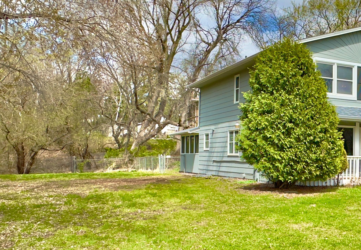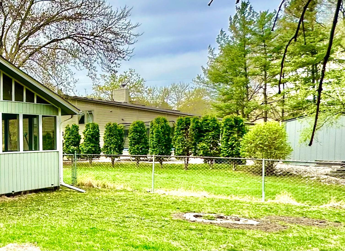
Property Listing
Description
This entertainer's dream is nestled on a private 1/3 acre lot in an exceptional Mendota Heights location, just steps from Rogers Lake and Mendakota Country Club. Curb appeal to spare, you are greeted by a lovely sitting porch as you drive up. Spacious main level features a chef's kitchen with two-toned custom cabinets, waterfall quartz counters, custom backsplash, center island with bar seating, and high-end SS appliance suite. Open concept has this area opening into a family room with a fireplace. This area also opens up to a massive screened in porch (all screens just replaced!) with vaulted ceilings...PERFECT for summer gatherings. There is another larger family room towards the front of the house, along with a formal dining room off the kitchen, as well as main floor powder room. Upstairs features 4 spacious bedrooms, including a wonderful primary suite with luxurious 3/4 bath and walk-in closet. A spacious full bathroom is also on this level, with double vanity. Basement features 8 foot ceilings! There is a rec room, additional bedroom, and full bathroom with jetted soaking tub. Laundry/utility area is finished and huge, and can double as an exercise area, more storage, etc! Luxury plank flooring/new carpet throughout. Exceptional garage with epoxy floor, heater, and windows. Flat, functional yard with fire pit, with backyard fully fenced, and the side yard as flat/open area for games,etc! Updated roof, updated vinyl windows, updated water heater...just move in and enjoy!Property Information
Status: Active
Sub Type: ********
List Price: $575,000
MLS#: 6712773
Current Price: $575,000
Address: 809 Wagon Wheel Trail, Saint Paul, MN 55120
City: Saint Paul
State: MN
Postal Code: 55120
Geo Lat: 44.874405
Geo Lon: -93.12738
Subdivision: Eide Estates
County: Dakota
Property Description
Year Built: 1986
Lot Size SqFt: 12632.4
Gen Tax: 4474
Specials Inst: 0
High School: ********
Square Ft. Source:
Above Grade Finished Area:
Below Grade Finished Area:
Below Grade Unfinished Area:
Total SqFt.: 2892
Style: Array
Total Bedrooms: 5
Total Bathrooms: 4
Total Full Baths: 2
Garage Type:
Garage Stalls: 2
Waterfront:
Property Features
Exterior:
Roof:
Foundation:
Lot Feat/Fld Plain: Array
Interior Amenities:
Inclusions: ********
Exterior Amenities:
Heat System:
Air Conditioning:
Utilities:


