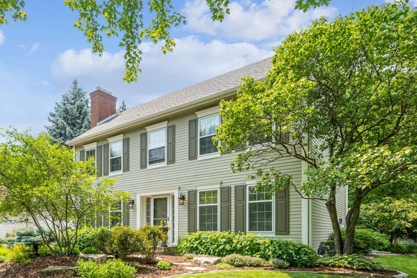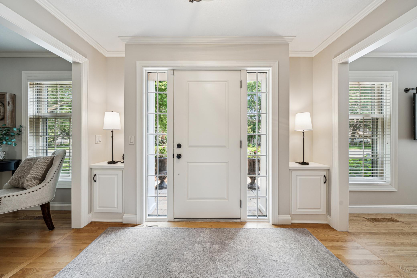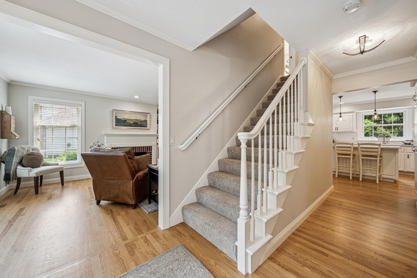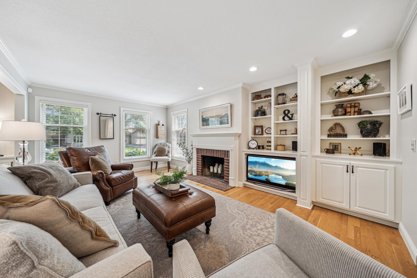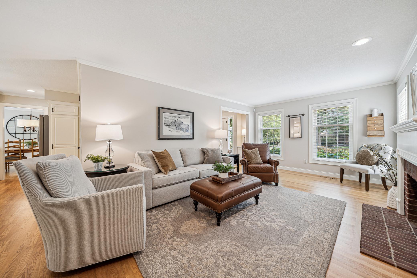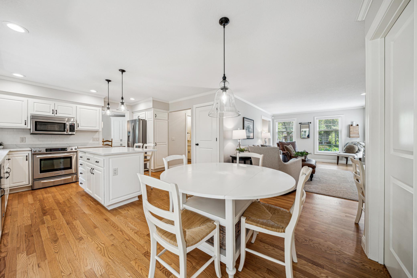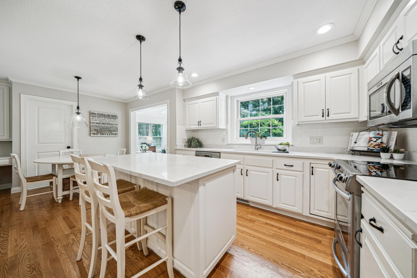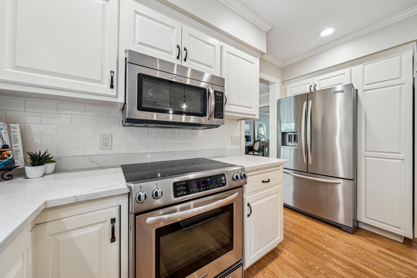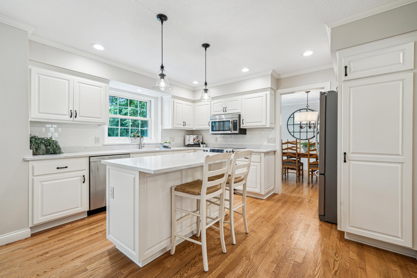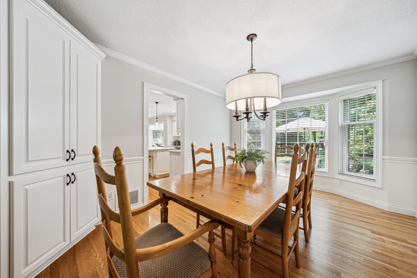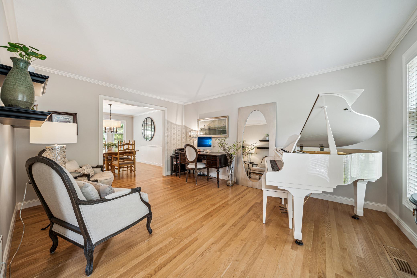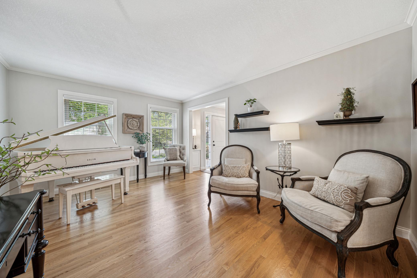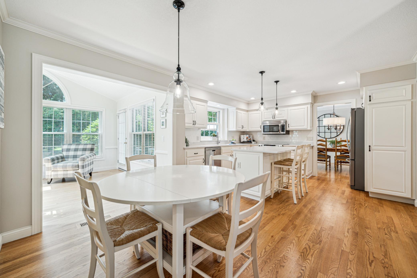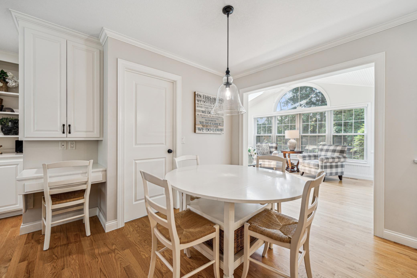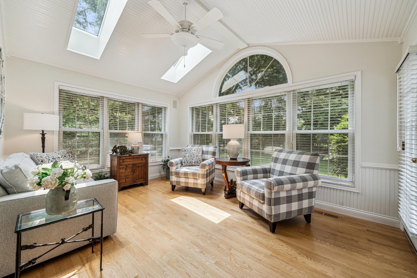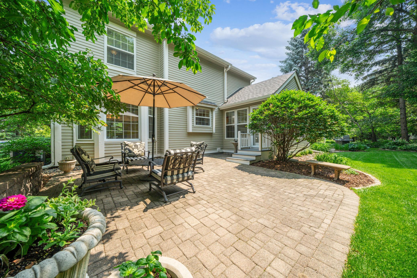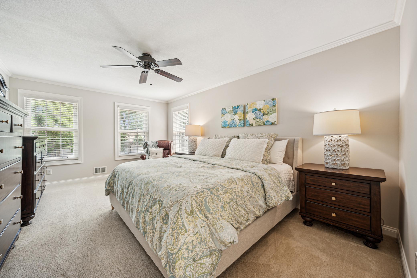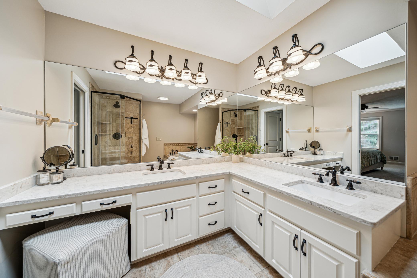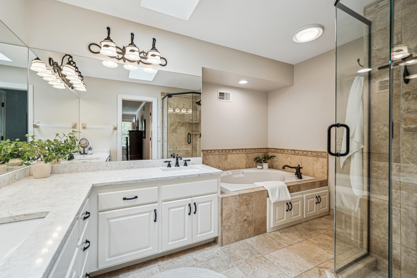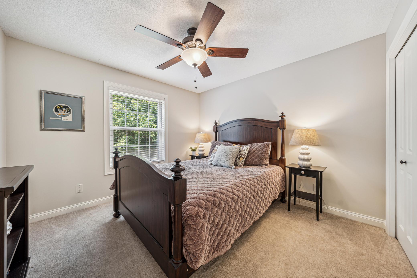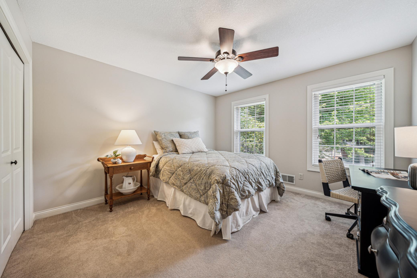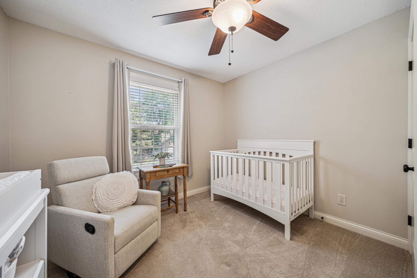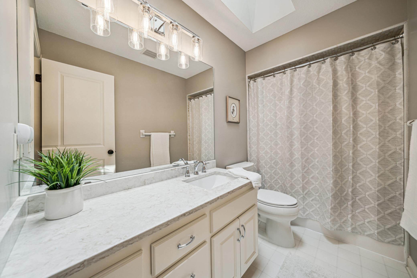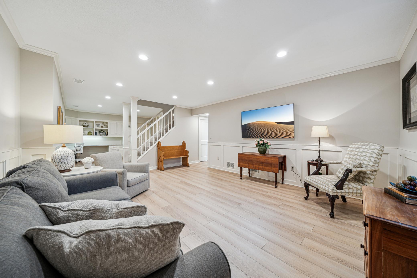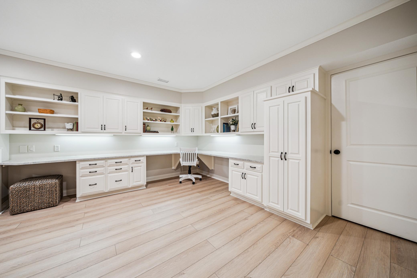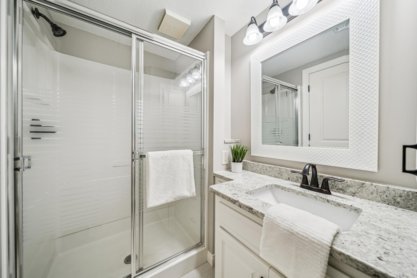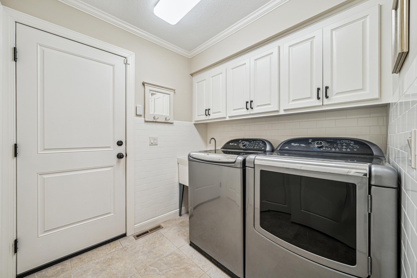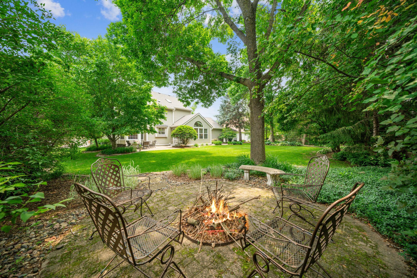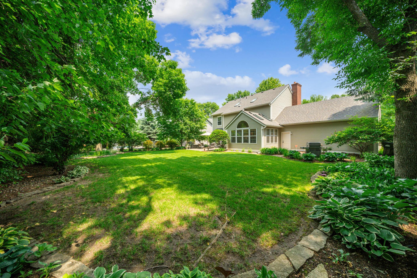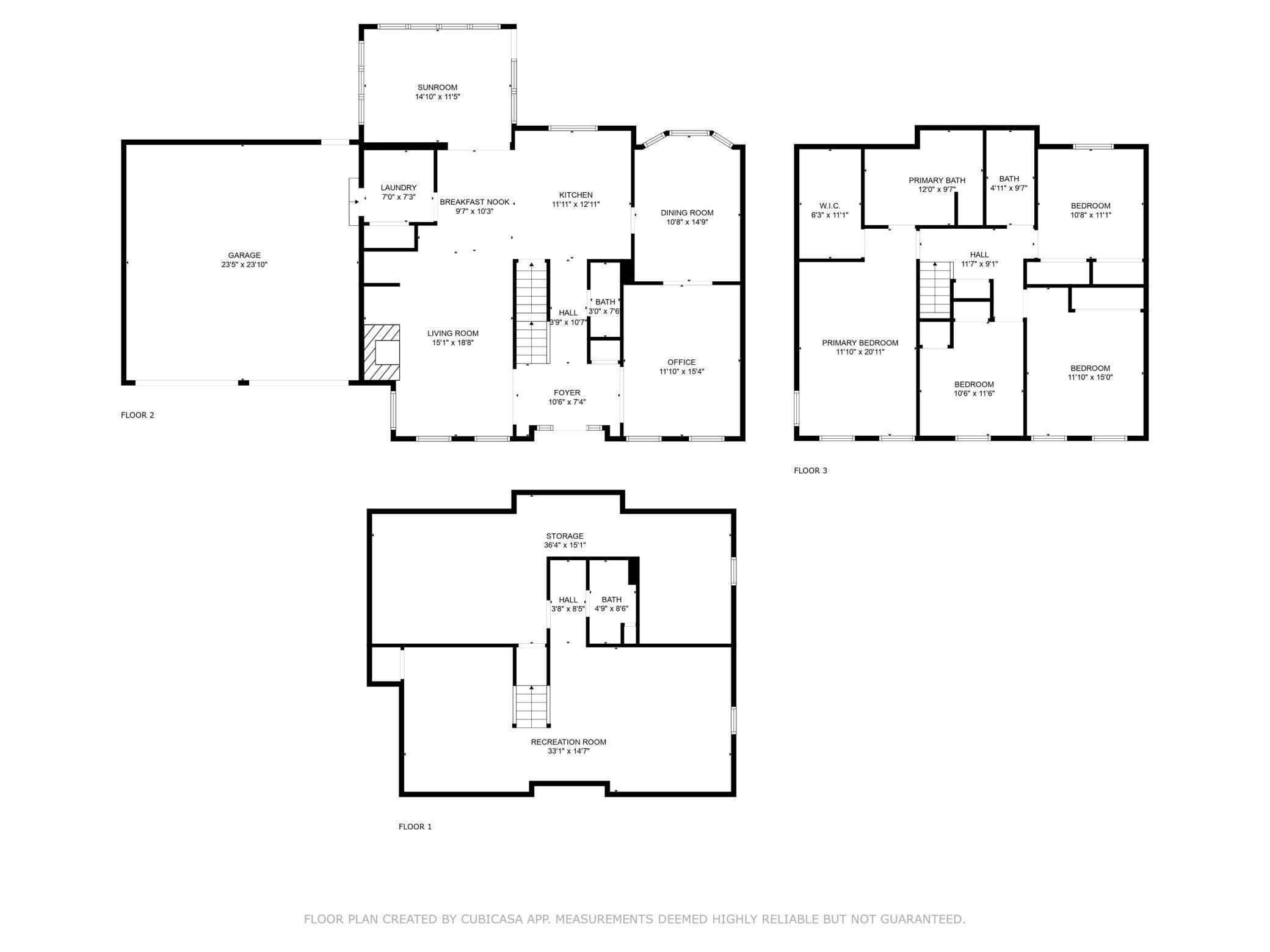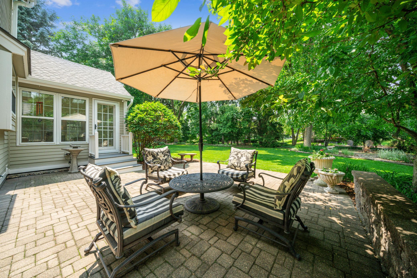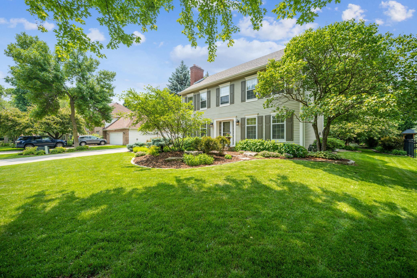
Property Listing
Description
Welcome to your dream home in Eagan's coveted Woodlands community! The thoughtfully designed two story layout features four bedrooms on one level, including a luxurious primary suite with ensuite bath boasting a separate jacuzzi tub and shower alongside a large vanity with dual sinks, and a walk-in closet with custom storage system. Throughout the main level, you'll find gorgeous refinished hardwood floors, fresh neutral paint, and crisp updated white trim and doors, while the heart of the home showcases a completely renovated kitchen with stunning new quartz countertops, stylish backsplash, modern cabinetry, and stainless steel appliances. The living room invites relaxation with its traditional wood-burning fireplace and built-in bookshelves, flowing seamlessly to the bright sunroom at the rear of the home that features skylights and overlooks a brick patio and spacious flat backyard perfect for entertaining. The finished basement adds valuable living space with LVP flooring and includes a built-in desk area ideal for working from home or homework stations, plus a large storage room. Recent updates provide peace of mind including a new roof (2020), new water heater (2025), newer AC system (7 years old), invisible fence system, hot tub outlet, and new lighting throughout. This beautifully updated traditional home in the prestigious Woodlands neighborhood offers the perfect blend of comfort, convenience, and modern amenities with direct path access to highly-rated Woodland Elementary School and easy proximity to shopping, dining, parks, scenic trails, and major commuting routes.Property Information
Status: Active
Sub Type: ********
List Price: $669,000
MLS#: 6712638
Current Price: $669,000
Address: 3707 Woodland Trail, Saint Paul, MN 55123
City: Saint Paul
State: MN
Postal Code: 55123
Geo Lat: 44.822289
Geo Lon: -93.131286
Subdivision: The Woodlands
County: Dakota
Property Description
Year Built: 1991
Lot Size SqFt: 11761.2
Gen Tax: 5714
Specials Inst: 0
High School: ********
Square Ft. Source:
Above Grade Finished Area:
Below Grade Finished Area:
Below Grade Unfinished Area:
Total SqFt.: 3864
Style: Array
Total Bedrooms: 4
Total Bathrooms: 4
Total Full Baths: 2
Garage Type:
Garage Stalls: 2
Waterfront:
Property Features
Exterior:
Roof:
Foundation:
Lot Feat/Fld Plain: Array
Interior Amenities:
Inclusions: ********
Exterior Amenities:
Heat System:
Air Conditioning:
Utilities:


