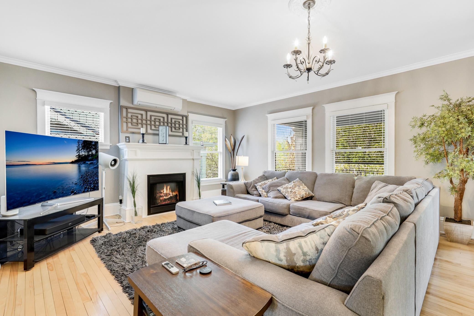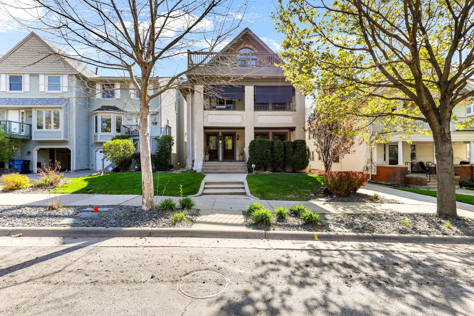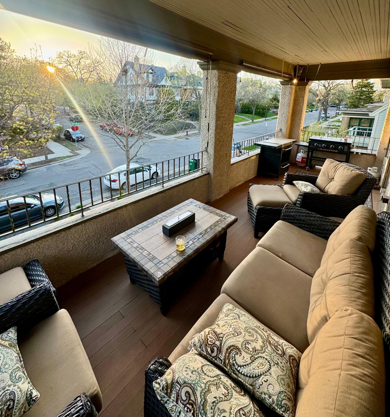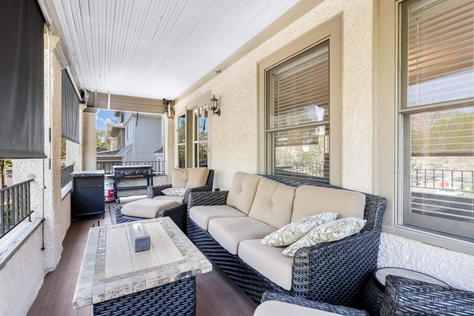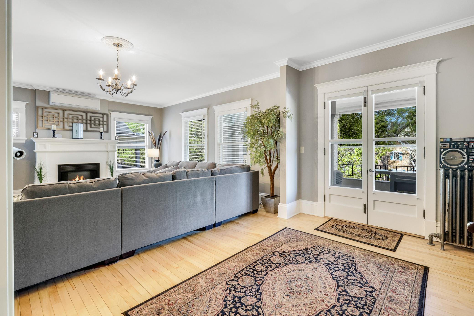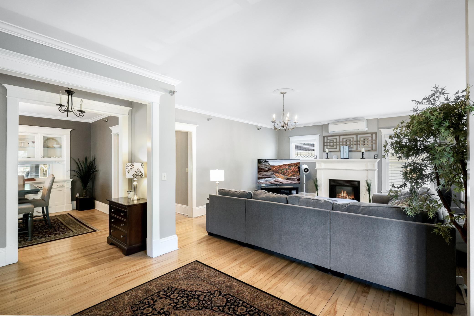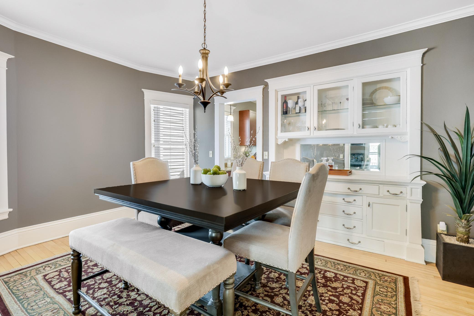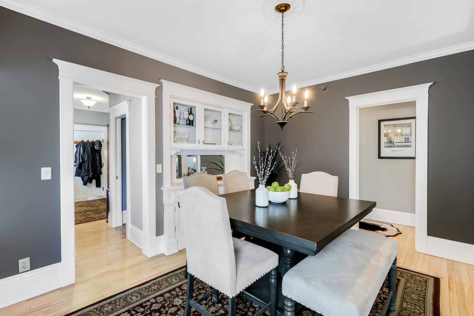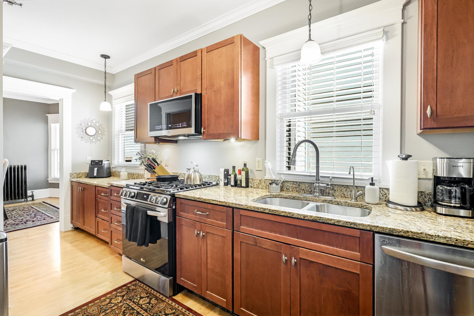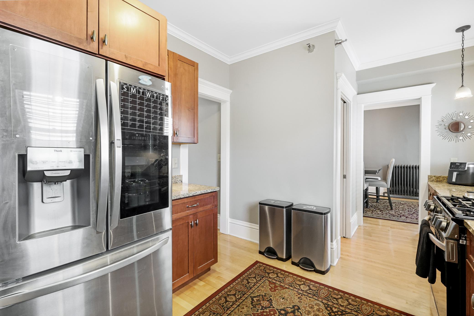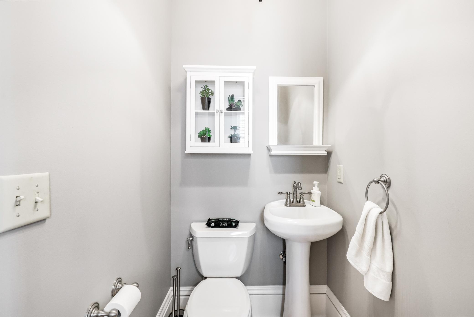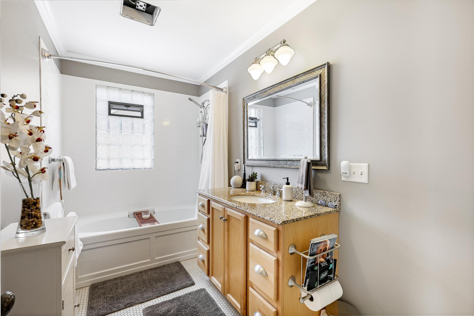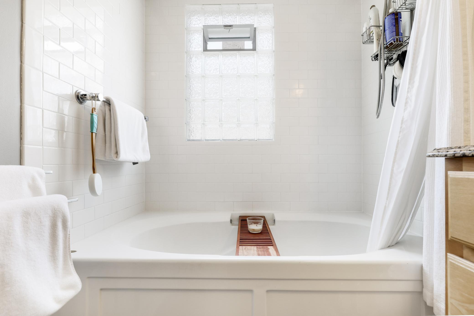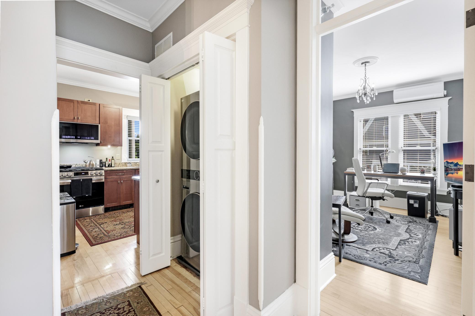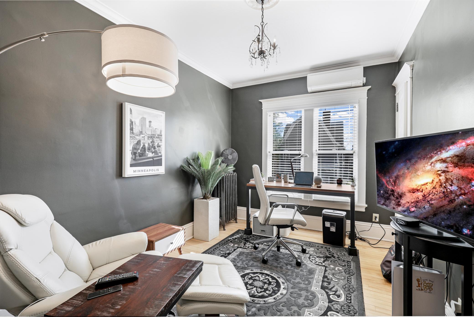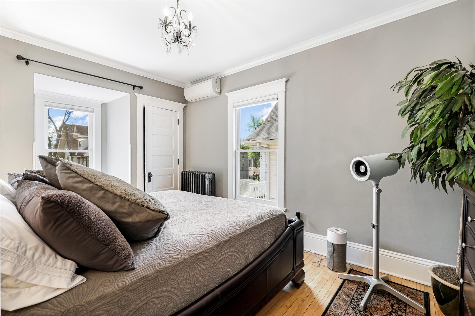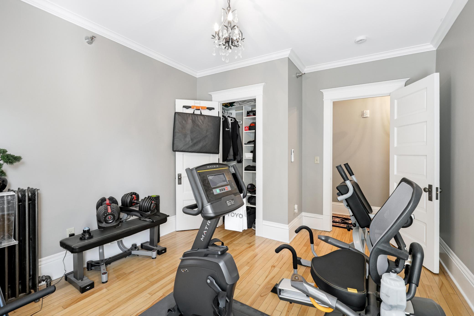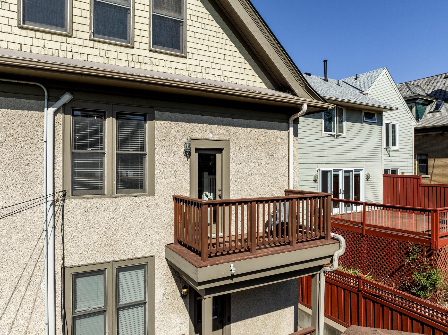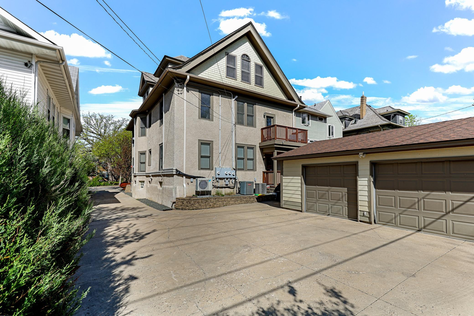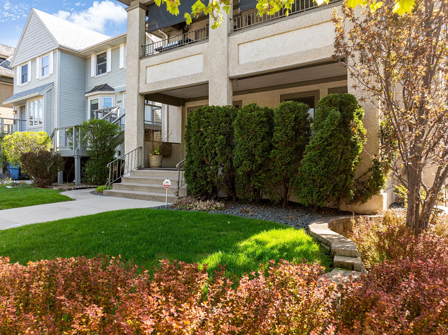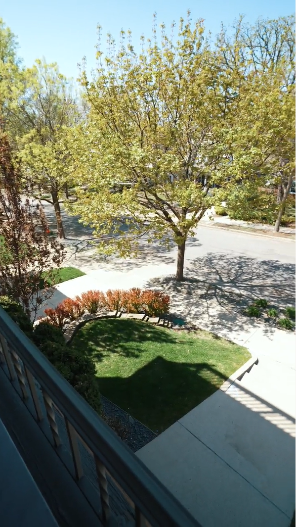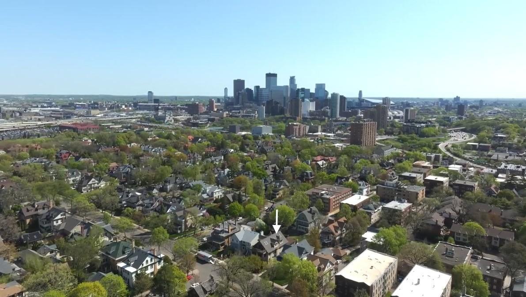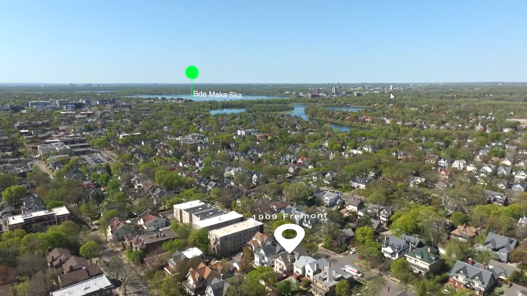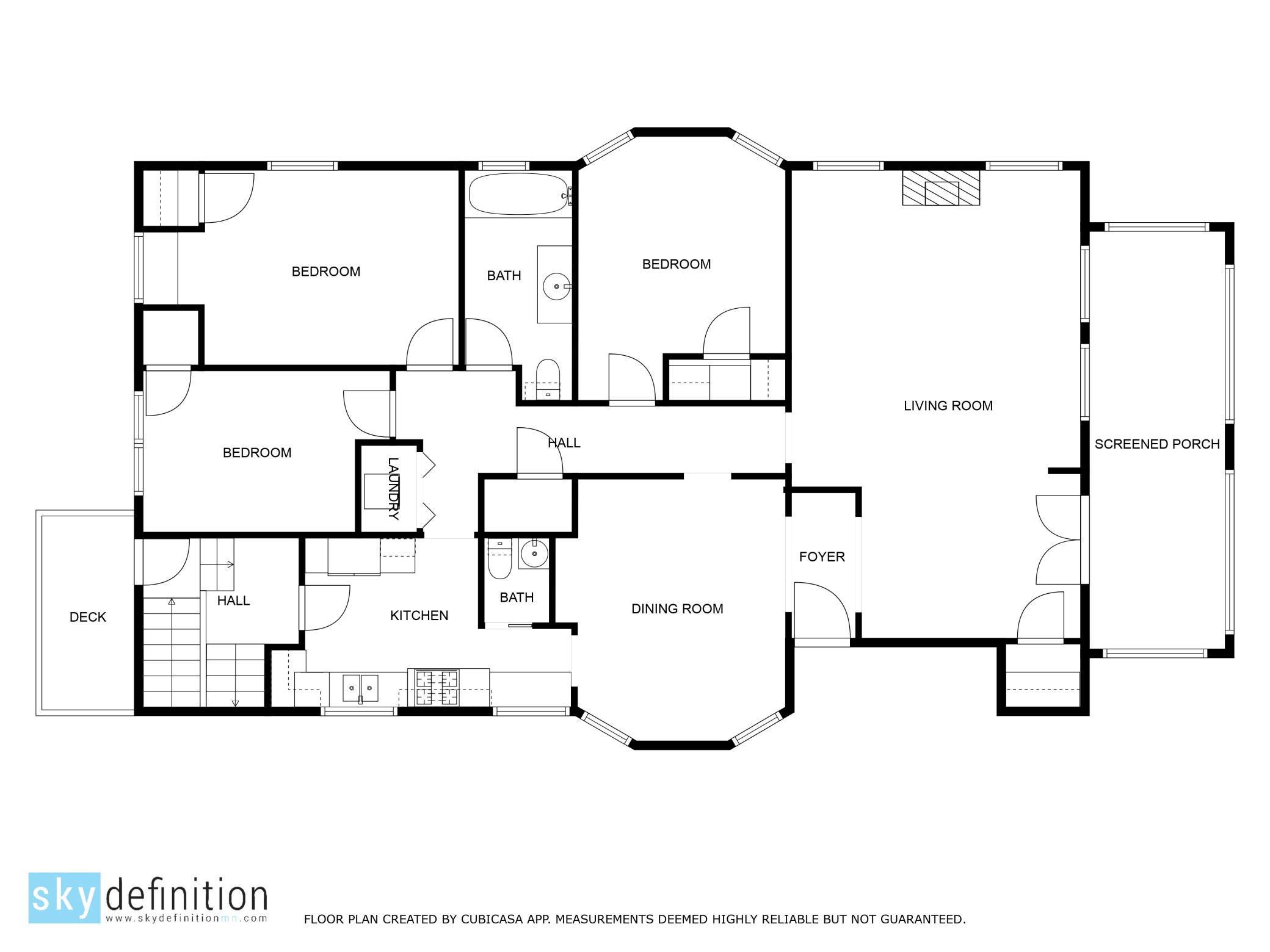
Property Listing
Description
Live in the Heart of Historic Lowry Hill Come experience why Lowry Hill remains one of Minneapolis’ most sought-after neighborhoods. Renowned for its tree-lined streets, stunning turn-of-the-century architecture, and rich cultural heritage, this iconic area offers unmatched charm and timeless character. Nestled in the heart of it all is this beautifully updated second-floor condo, featuring one of the best sunset views in the city—enjoyed from your own private front porch. This 3-bedroom, 2-bathroom home includes a heated one-car garage, a second rear deck, and a spacious basement-level walk-in storage locker. Inside, you'll find a perfect blend of modern features and smart technology, thoughtfully integrated while preserving the historic charm of the building’s original design. Condo life lets you enjoy your time doing what you want without the maintenance, this location offers incredible convenience—just 15 minutes to downtown St. Paul, the airport, or the lakeside charm of Excelsior. Even better, you’re just minutes from Lake of the Isles and Bde Maka Ska, and only steps away from the Walker Art Center, the Minneapolis Sculpture Garden, and the vibrant energy of Hennepin Avenue—home to some of the city’s best dining, arts, and entertainment. See attachments for more details and a full video tour. Don’t miss your chance—schedule your private showing today before this unique opportunity slips away!Property Information
Status: Active
Sub Type: ********
List Price: $539,900
MLS#: 6712545
Current Price: $539,900
Address: 1909 Fremont Avenue S, 201, Minneapolis, MN 55403
City: Minneapolis
State: MN
Postal Code: 55403
Geo Lat: 44.964016
Geo Lon: -93.295246
Subdivision: Cic 1846 1909-1911 Fremont Ave S
County: Hennepin
Property Description
Year Built: 1909
Lot Size SqFt: 6534
Gen Tax: 6028.7
Specials Inst: 0
High School: ********
Square Ft. Source:
Above Grade Finished Area:
Below Grade Finished Area:
Below Grade Unfinished Area:
Total SqFt.: 1760
Style: Array
Total Bedrooms: 3
Total Bathrooms: 2
Total Full Baths: 1
Garage Type:
Garage Stalls: 1
Waterfront:
Property Features
Exterior:
Roof:
Foundation:
Lot Feat/Fld Plain: Array
Interior Amenities:
Inclusions: ********
Exterior Amenities:
Heat System:
Air Conditioning:
Utilities:


