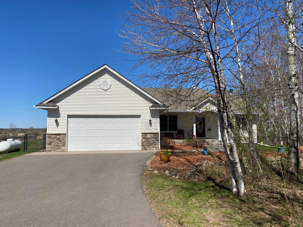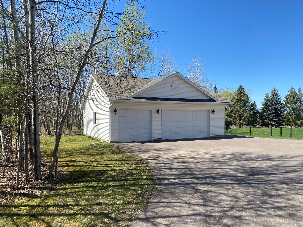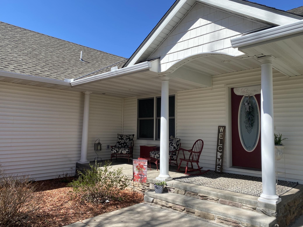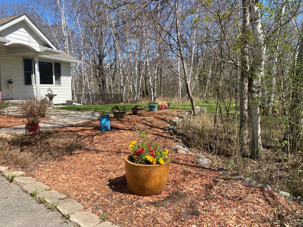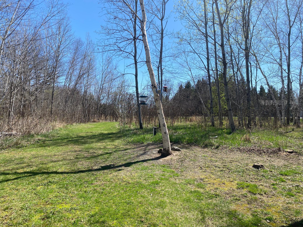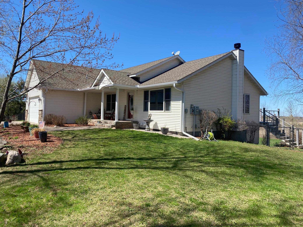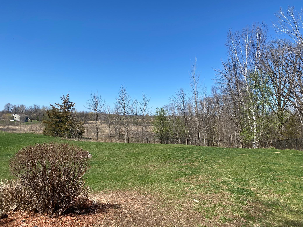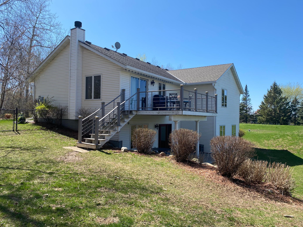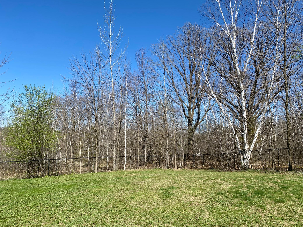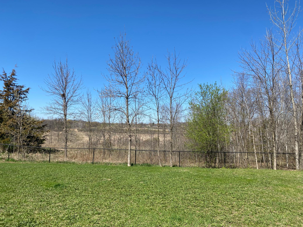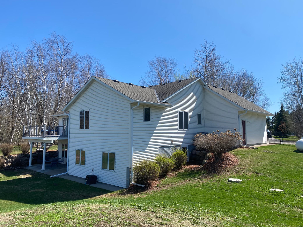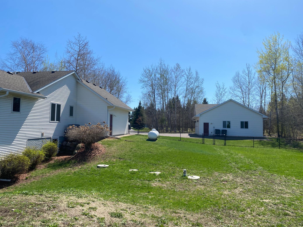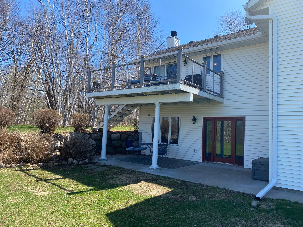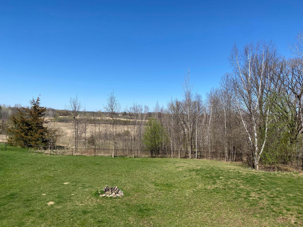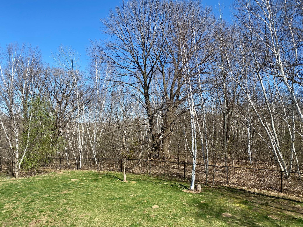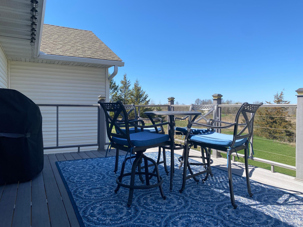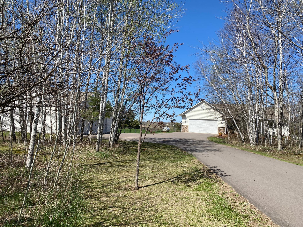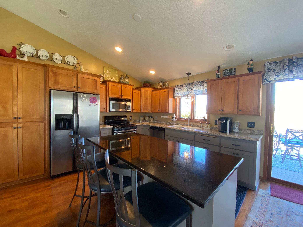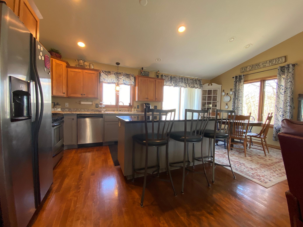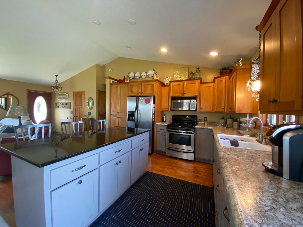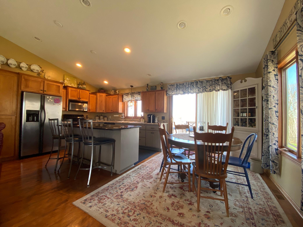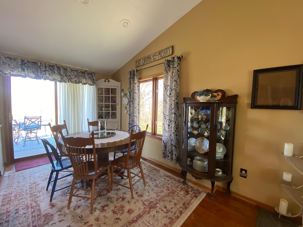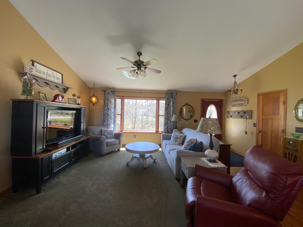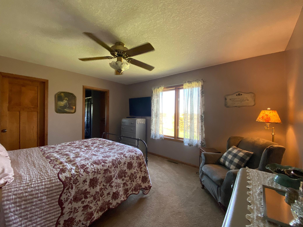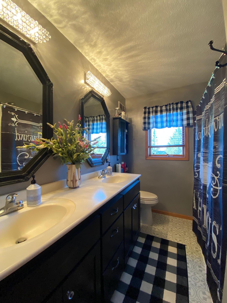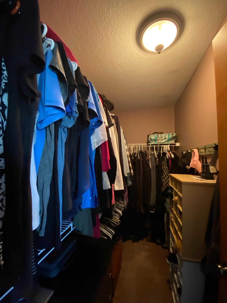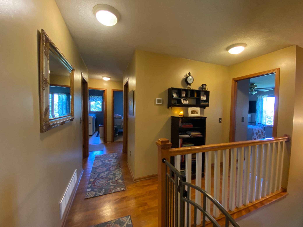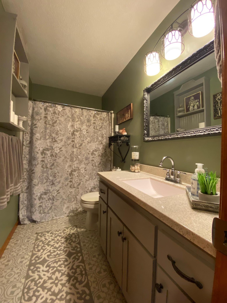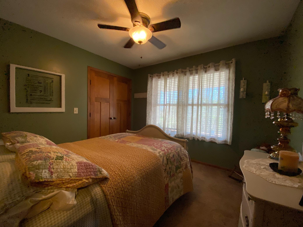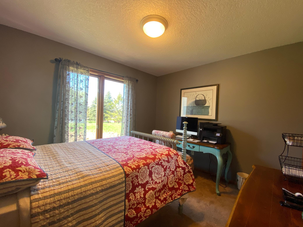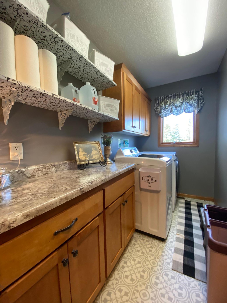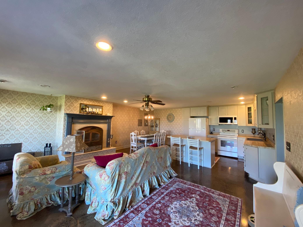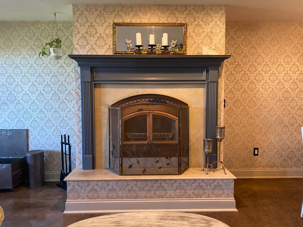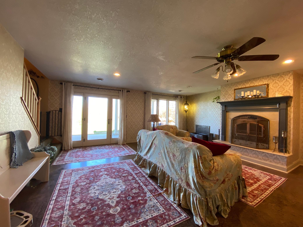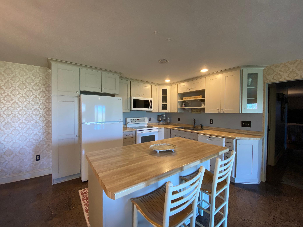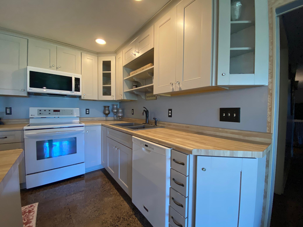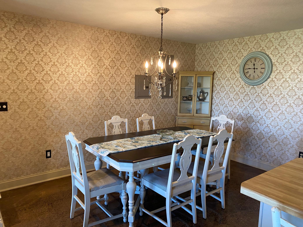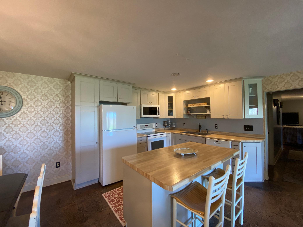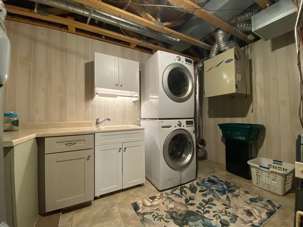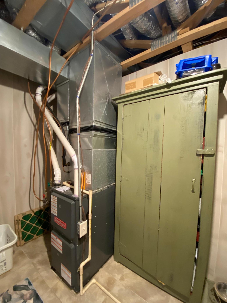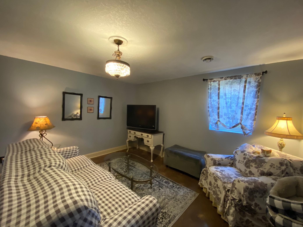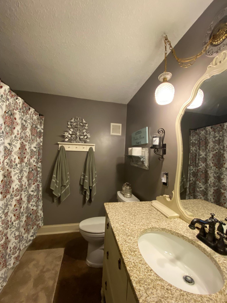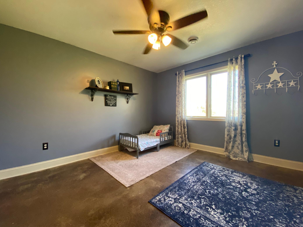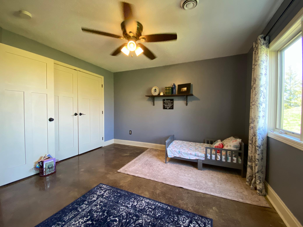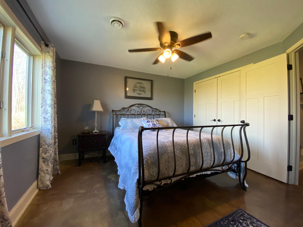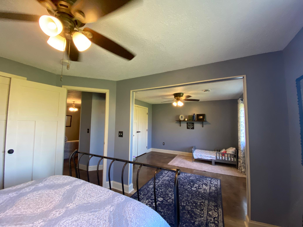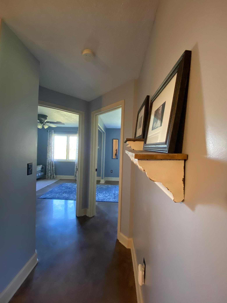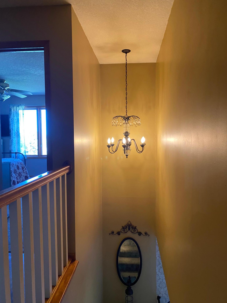
Property Listing
Description
This Beautiful Home sets on 2.5 acres of partially wooded property that has amazing views of farm land and woods out the back. Located just south of Pease and is only 22 minutes from Elk River. Features include a maintenance free deck off the eating area to enjoy outdoor entertaining, large backyard is completely fenced for your furry friends, covered front porch offers privacy and tranquility and overlooks the front garden and an abundance of birds and wildlife. The home was custom built and has been exceptionally maintained with new roof in 2012, new furnace in 2016, new septic in 2021 and freshly painted throughout. Main level has 3 bedrooms one is a primary on-suite, open floor plan for kitchen, dining and living room. Kitchen has an abundance of cabinetry and a granite top island for additional working space. The lower level is completely finished with a grand wood burning fireplace (this can be used to heat the entire house), a complete kitchen with pantry, living room, elegant eating area, full bath and 2 room bedroom suite. The lower level floors are maintenance free polished concrete, this level also includes a large patio for outdoor enjoyment. There is a 2 car attached garage and a 3 car detached garage giving you plenty of room for all your toys! This home is move in ready and will capture your heart as soon as you go through the door!Property Information
Status: Active
Sub Type: ********
List Price: $499,900
MLS#: 6712347
Current Price: $499,900
Address: 10992 97th Street, Milaca, MN 56353
City: Milaca
State: MN
Postal Code: 56353
Geo Lat: 45.689559
Geo Lon: -93.634975
Subdivision: Pine Ridge
County: Mille Lacs
Property Description
Year Built: 2002
Lot Size SqFt: 113256
Gen Tax: 858
Specials Inst: 0
High School: ********
Square Ft. Source:
Above Grade Finished Area:
Below Grade Finished Area:
Below Grade Unfinished Area:
Total SqFt.: 2924
Style: Array
Total Bedrooms: 4
Total Bathrooms: 3
Total Full Baths: 3
Garage Type:
Garage Stalls: 5
Waterfront:
Property Features
Exterior:
Roof:
Foundation:
Lot Feat/Fld Plain: Array
Interior Amenities:
Inclusions: ********
Exterior Amenities:
Heat System:
Air Conditioning:
Utilities:


