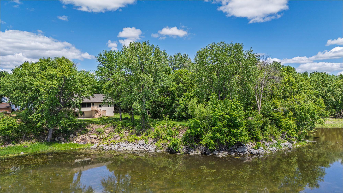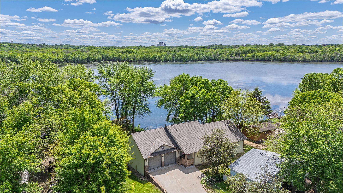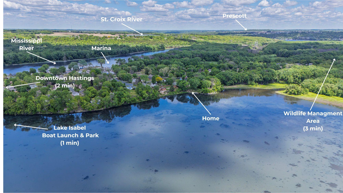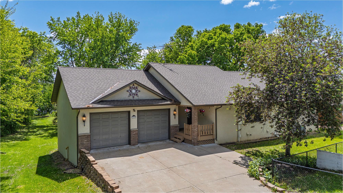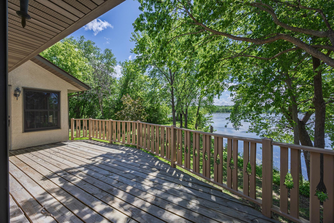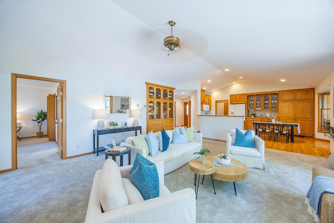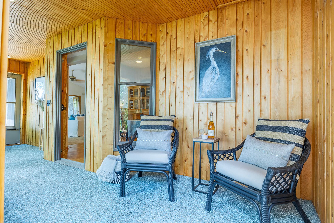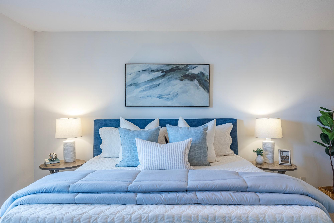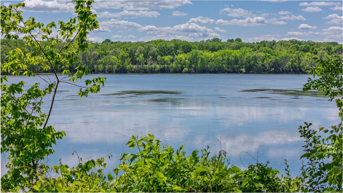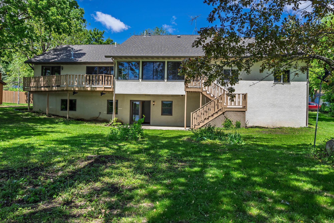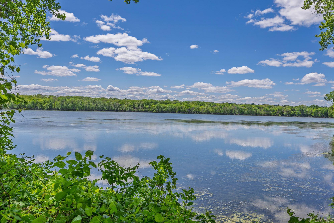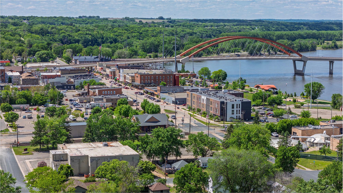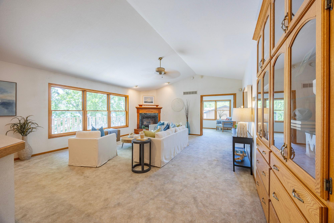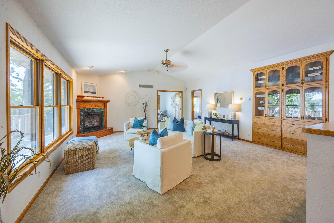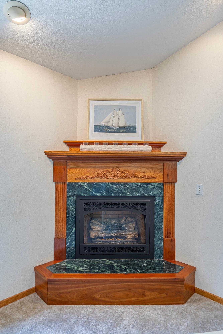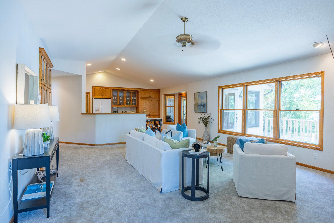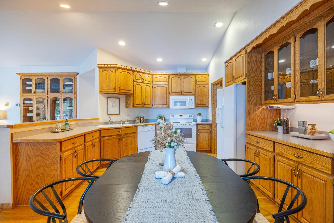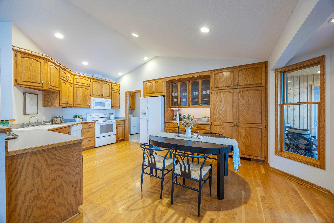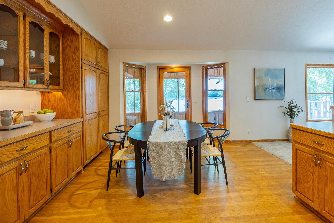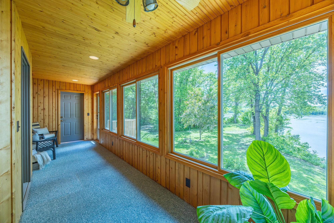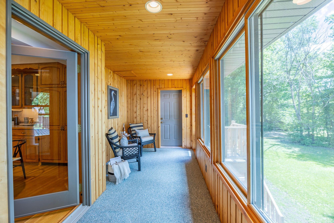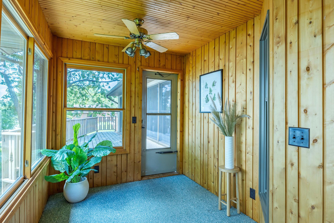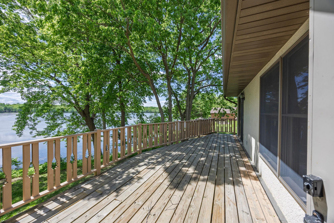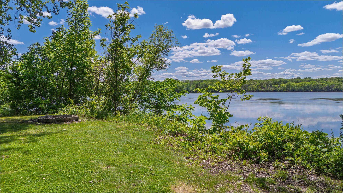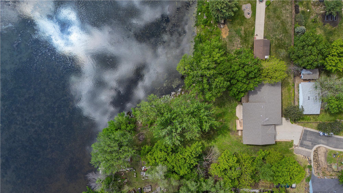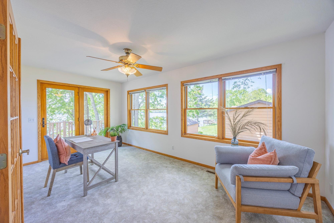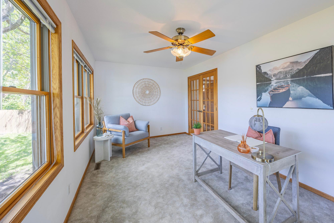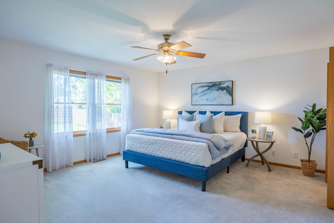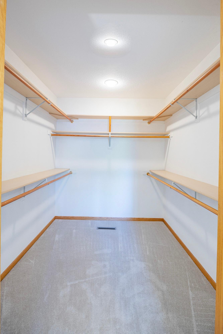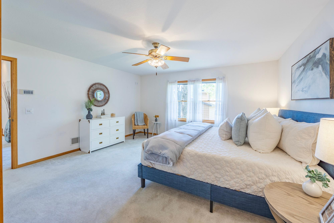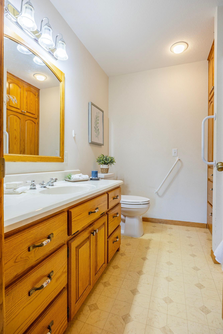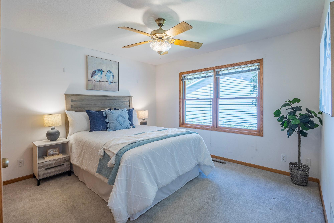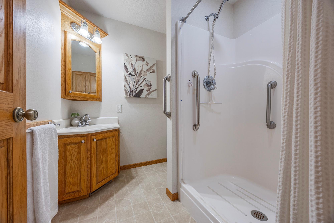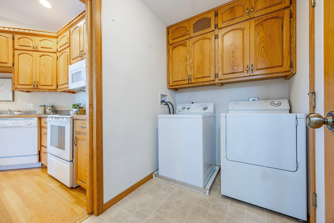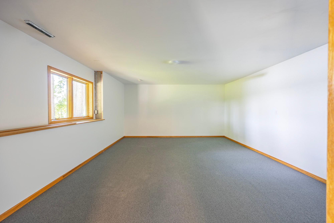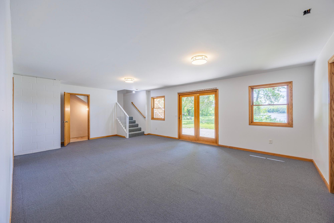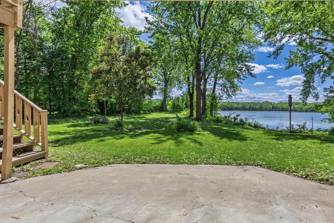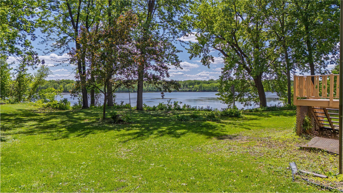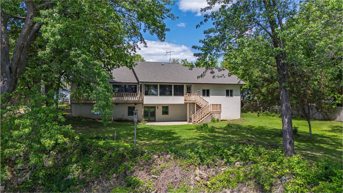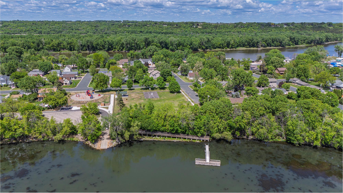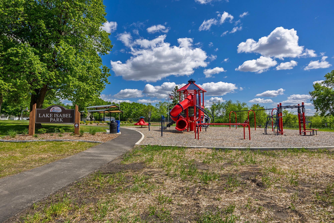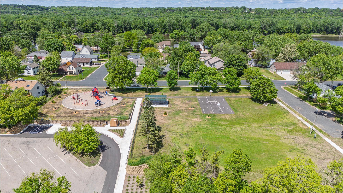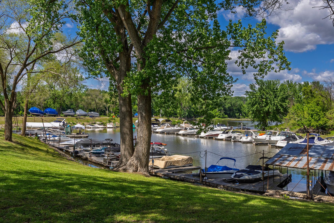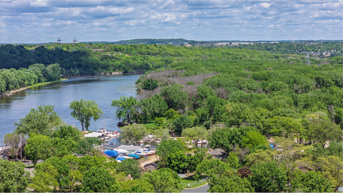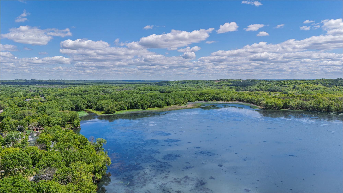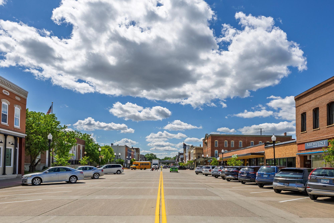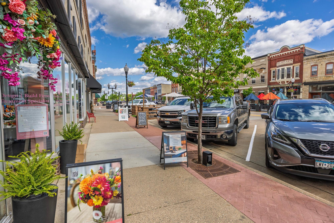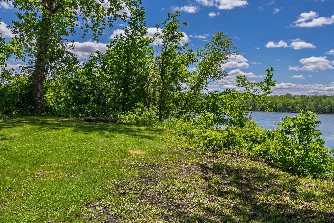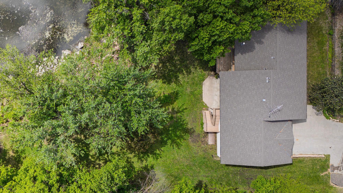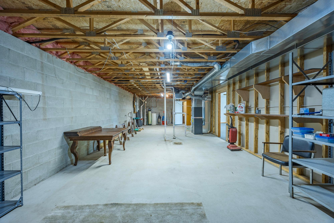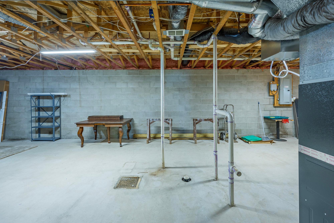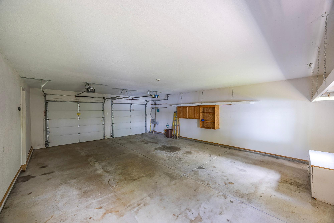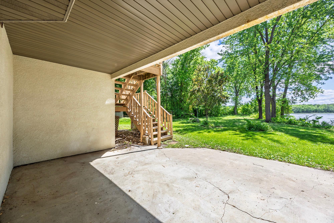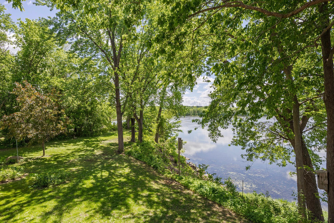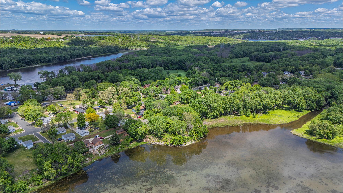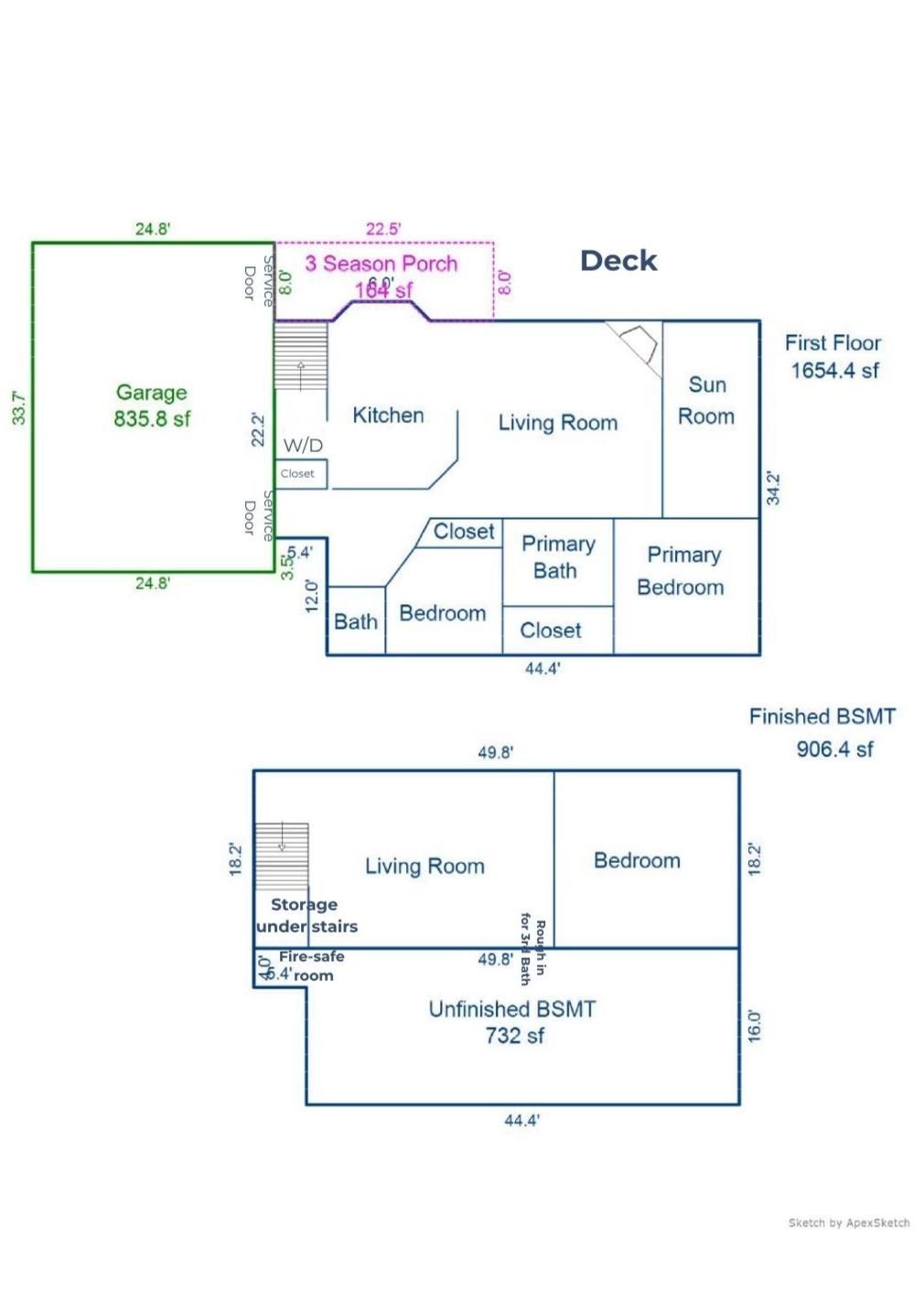
Property Listing
Description
Tucked at the end of a quiet street, this custom-built lakefront home offers a rare opportunity to embrace a lifestyle rooted in nature, peace, and convenience—without the hassle of “up-north” traffic. Whether you're looking for a full-time residence or a seasonal retreat, this property offers the perfect balance of privacy and accessibility. Enjoy one-level living with a cozy cherry gas fireplace, solid wood trim and doors, custom built-ins, and a spacious kitchen with a walk-in pantry—ideal for cooking and entertaining. A bright sunroom provides a perfect work-from-home space, while the three-season porch invites you to relax with morning coffee or an evening glass of wine. The insulated garage offers two direct entries into the home for added ease. The finished walkout basement includes a family room, additional bedroom, a unique firesafe room with air quality control, and is roughed-in for a third bathroom. There’s also ample unfinished space for storage, hobbies, or a workshop. Recent upgrades include a new roof (2022) and new furnace, AC, and air exchanger (2024). Step outside to enjoy your private shoreline on a peaceful, spring-fed lake—perfect for kayaking, canoeing, ice fishing, and wildlife watching. Eagles, pelicans, and wood ducks are frequent visitors. Located just blocks from Historic Downtown Hastings and only minutes from St. Paul, with a nearby marina offering access to the Mississippi and St. Croix Rivers. Whether for everyday living or weekend escapes, this is a rare lakeside lifestyle you won’t want to miss.Property Information
Status: Active
Sub Type: ********
List Price: $525,000
MLS#: 6712002
Current Price: $525,000
Address: 344 Barker Street, Hastings, MN 55033
City: Hastings
State: MN
Postal Code: 55033
Geo Lat: 44.742635
Geo Lon: -92.837364
Subdivision: Barkers Add
County: Dakota
Property Description
Year Built: 1998
Lot Size SqFt: 13939.2
Gen Tax: 5114
Specials Inst: 0
High School: ********
Square Ft. Source:
Above Grade Finished Area:
Below Grade Finished Area:
Below Grade Unfinished Area:
Total SqFt.: 3292
Style: Array
Total Bedrooms: 3
Total Bathrooms: 2
Total Full Baths: 1
Garage Type:
Garage Stalls: 2
Waterfront:
Property Features
Exterior:
Roof:
Foundation:
Lot Feat/Fld Plain: Array
Interior Amenities:
Inclusions: ********
Exterior Amenities:
Heat System:
Air Conditioning:
Utilities:


