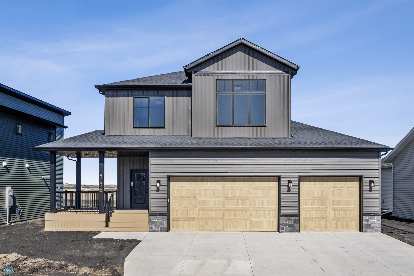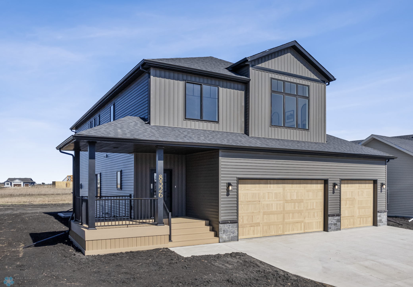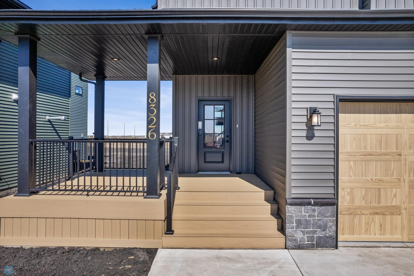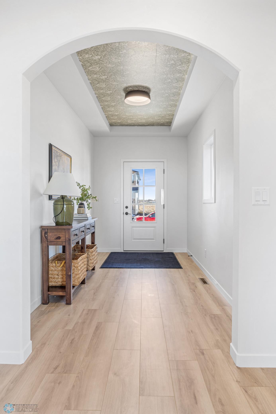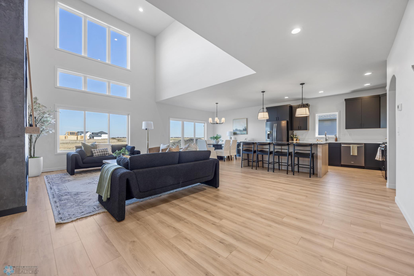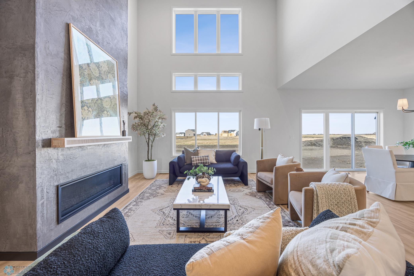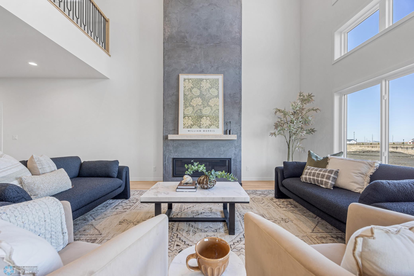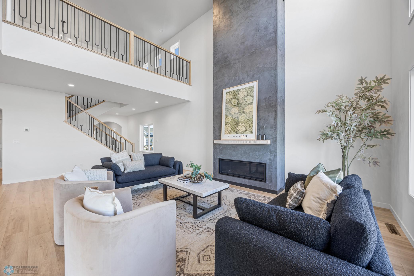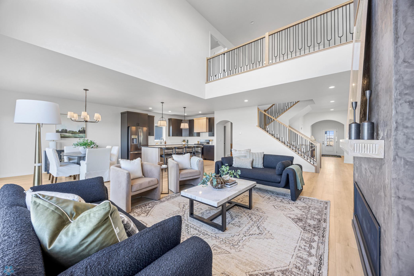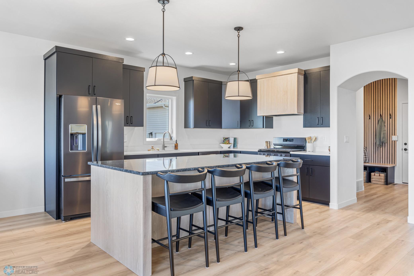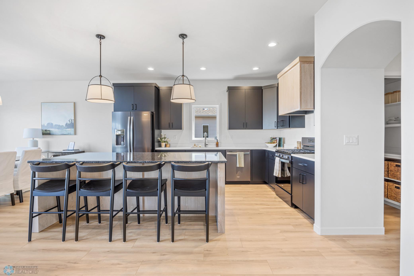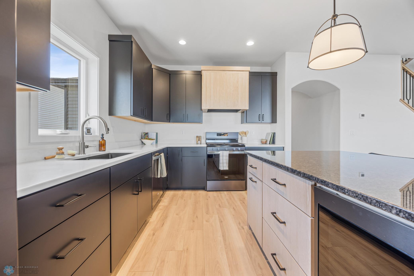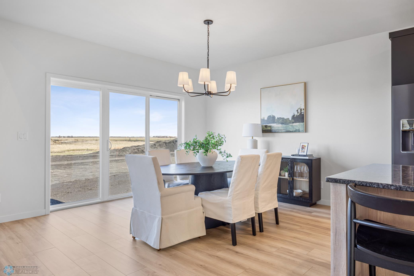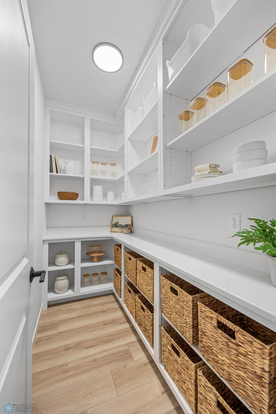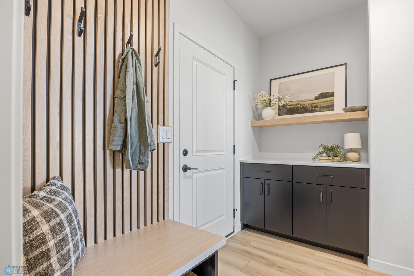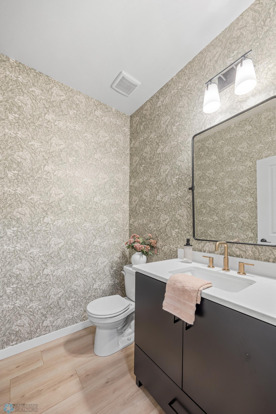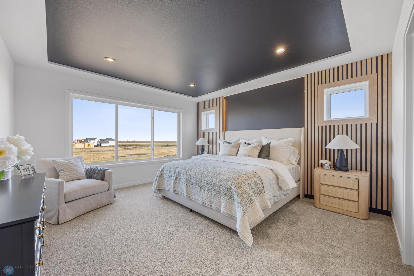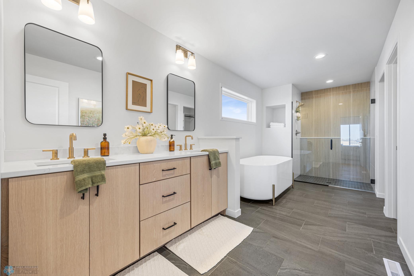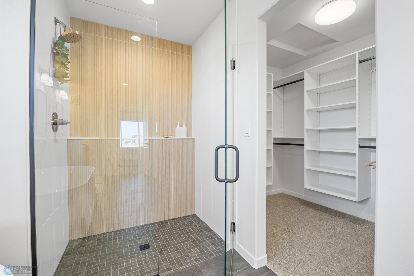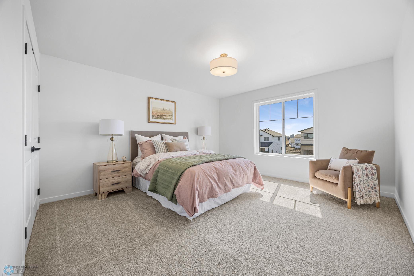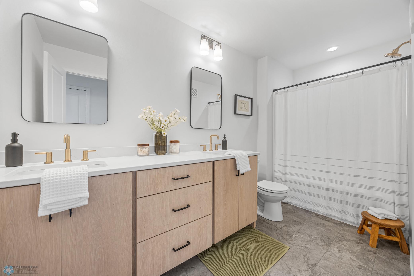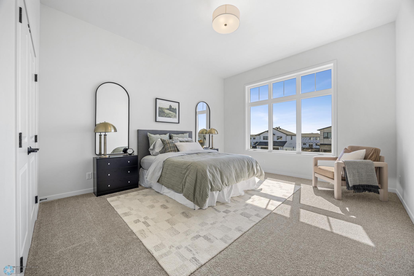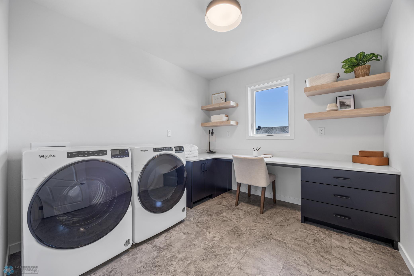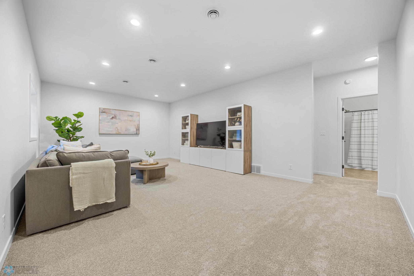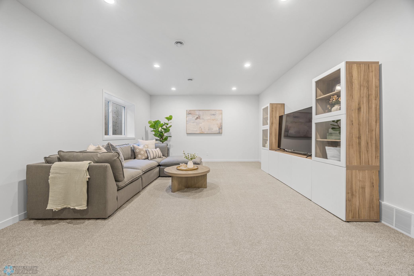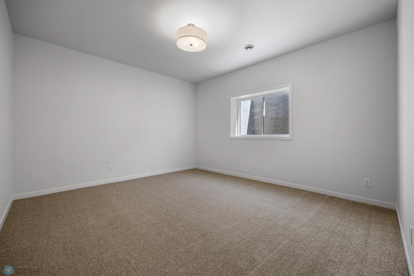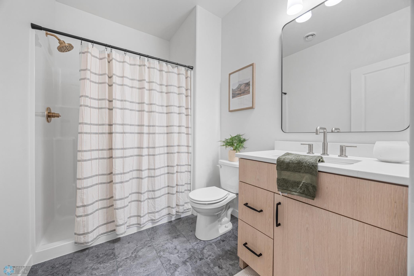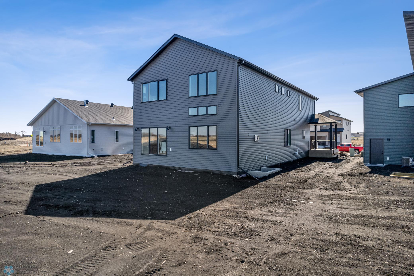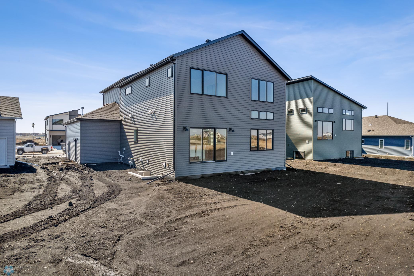
Property Listing
Description
HOLIDAY PROMO: Builder has reduced this home by $75,000 for a limited time! Or secure 2025 pricing for a spring build plus lock in a $25,000 additional promotion to use as you wish! Welcome to the “Cascade” a fully finished 2 story that sits on a 310’ deep lot in the 2nd Addition of Cub Creek, backing to water feature. Maintenance-free covered front porch leads to foyer with unique ceiling detail. Two-story great room has double-vault windows, floor-to-ceiling gas fireplace and custom open railing. Upgraded kitchen with 8’ island, quartz, custom cabinetry plus spacious walk-in pantry. Three-wide patio door in dining overlooks huge backyard with no direct backyard neighbors. Custom design in mud area with drop zone and half bath. Grand owner’s suite has custom design detail, 3-wide window plus private bath featuring double sinks, tiled walk-in shower, soak cub and custom walk-in closet. Two additional bedrooms, full bath with double sinks and laundry/office combo up! Fully finished basement with 9’ ceilings has 4th bedroom and bath. Three stall garage is gas heated with insulation, floor drain and hot/cold water. Gas water heater and dual zone heat upgrades. Enjoy this beautiful, move-in ready home on 16,000 SF in the desirable Cub Creek 2nd Addition near Horace High.Property Information
Status: Active
Sub Type: ********
List Price: $774,900
MLS#: 6711842
Current Price: $774,900
Address: 8326 61st Street S, Horace, ND 58047
City: Horace
State: ND
Postal Code: 58047
Geo Lat: 46.766726
Geo Lon: -96.889169
Subdivision: Cub Creek 2nd Addition
County: Cass
Property Description
Year Built: 2024
Lot Size SqFt: 15999
Gen Tax: 1200.49
Specials Inst: 6722.14
High School: West Fargo
Square Ft. Source:
Above Grade Finished Area:
Below Grade Finished Area:
Below Grade Unfinished Area:
Total SqFt.: 3977
Style: Array
Total Bedrooms: 4
Total Bathrooms: 4
Total Full Baths: 2
Garage Type:
Garage Stalls: 3
Waterfront:
Property Features
Exterior:
Roof:
Foundation:
Lot Feat/Fld Plain:
Interior Amenities:
Inclusions: ********
Exterior Amenities:
Heat System:
Air Conditioning:
Utilities:


