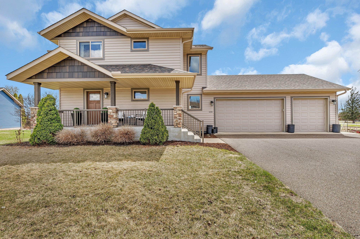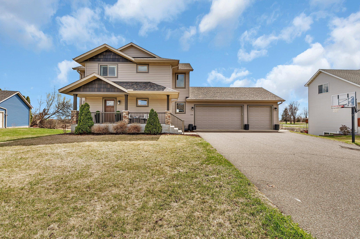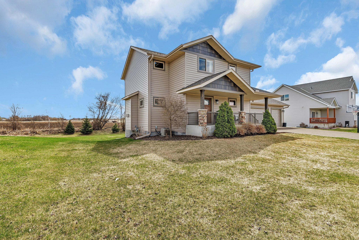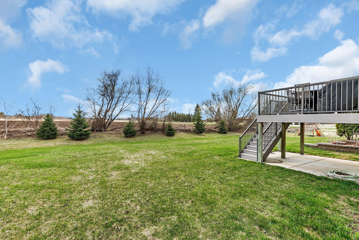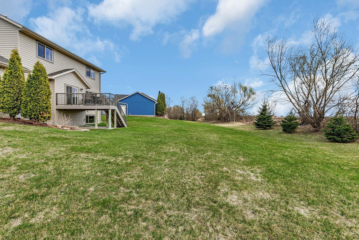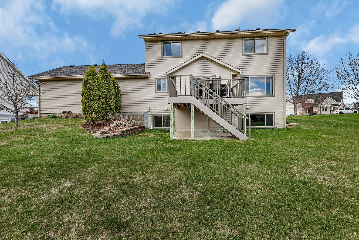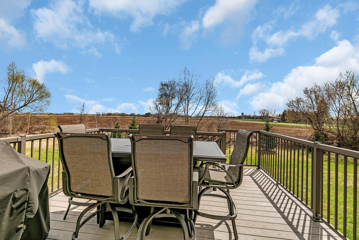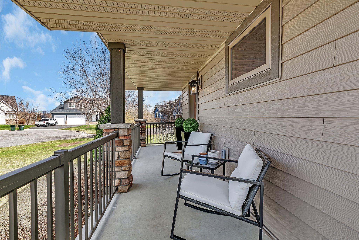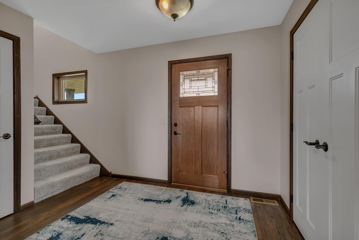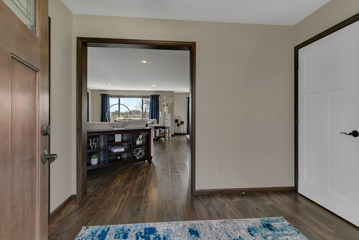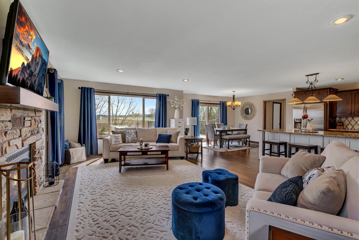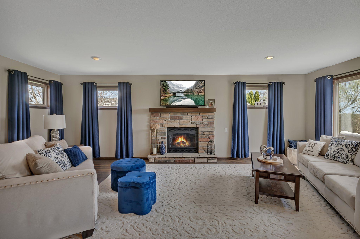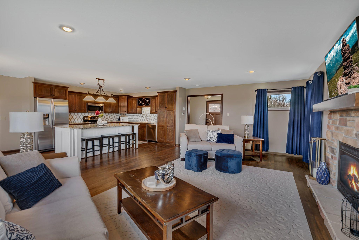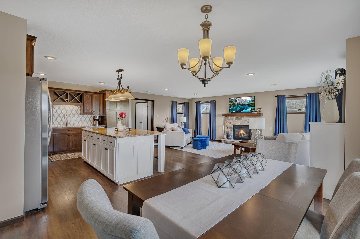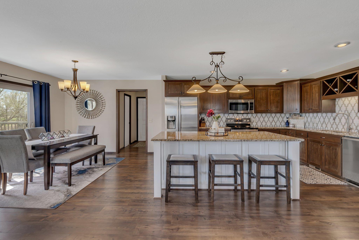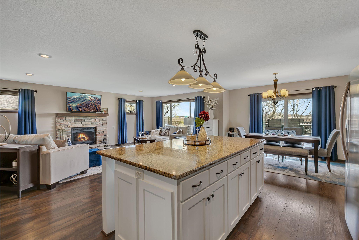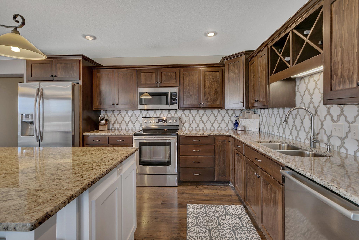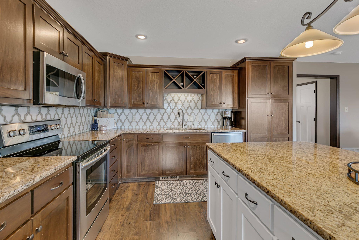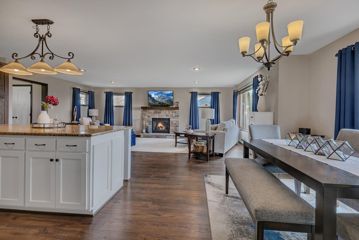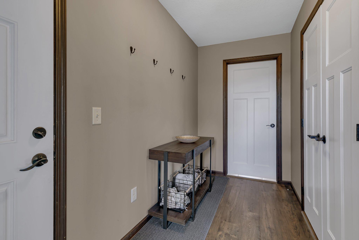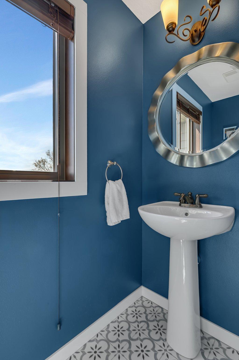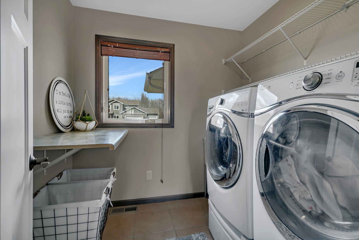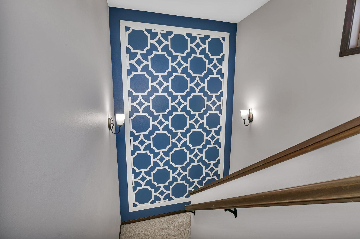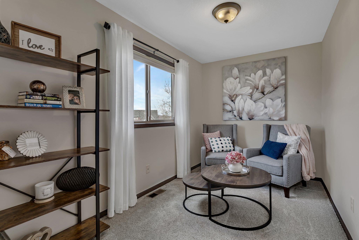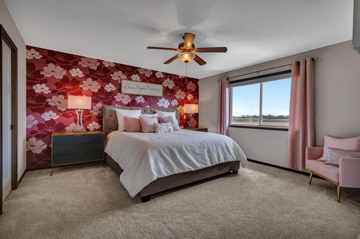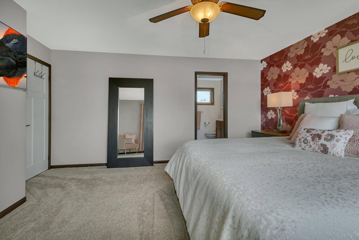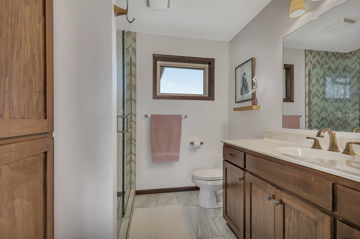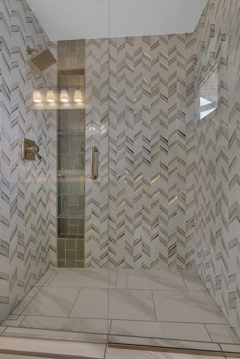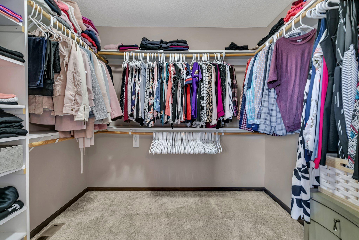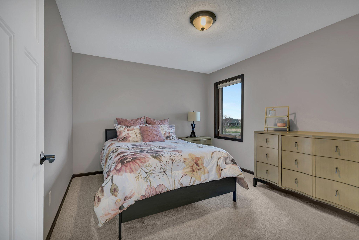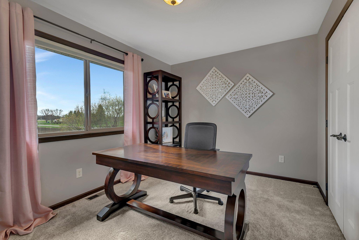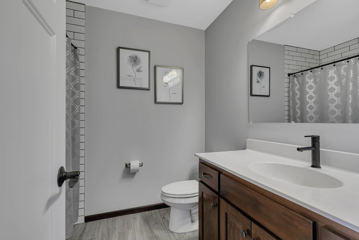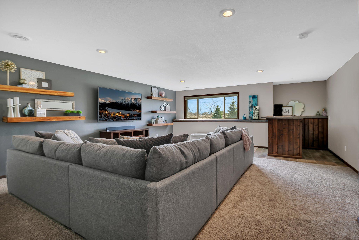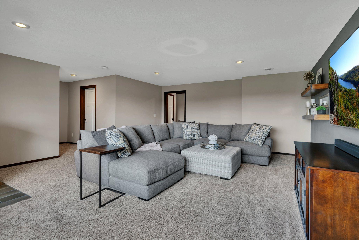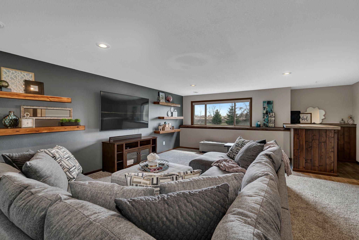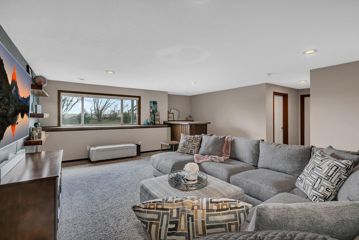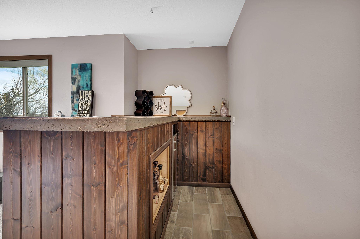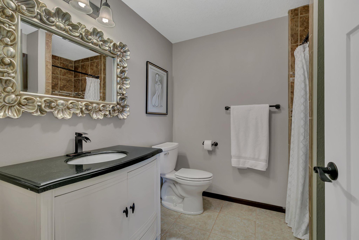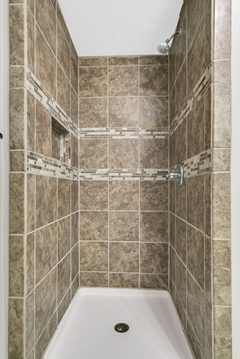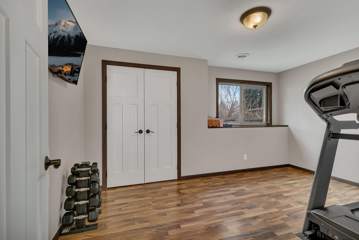
Property Listing
Description
Back on the market due to buyer's financing falling through. Welcome to this exceptional two-story residence that perfectly blends elegance, comfort, and functionality. Boasting 4 spacious bedrooms and 4 luxurious bathrooms, including 3 bedrooms on one level, this home is designed to accommodate both relaxed everyday living and sophisticated entertaining. Step inside to discover an open-concept main floor that radiates warmth and style. The inviting gas fireplace anchors the living space, while rich woodwork throughout the kitchen adds character and charm. The heart of the home features gleaming granite countertops, a massive center island, and premium stainless-steel appliances—a dream space for both cooking and gathering. The primary suite is a true retreat, complete with a spa-like bathroom featuring an elegantly tiled shower and a generously sized walk-in closet that offers ample storage and organization. Downstairs, the home continues to impress with a sprawling living area, ideal for hosting or relaxing, and a custom built-in lounge bar—the perfect setting for entertaining guests. You'll also find an abundance of storage space, making organization effortless. Outside, enjoy peaceful mornings on the welcoming front porch, and evenings on the private maintenance free back deck that overlooks no backyard neighbors—a serene backdrop for unwinding. The three-car garage is fully insulated and heated, and the in-ground sprinkler system keeps the beautifully maintained lawn lush all season long. This thoughtfully designed home combines upscale finishes with practical features, making it a truly rare find.Property Information
Status: Active
Sub Type: ********
List Price: $535,000
MLS#: 6711734
Current Price: $535,000
Address: 608 Kendall Court, Sartell, MN 56377
City: Sartell
State: MN
Postal Code: 56377
Geo Lat: 45.597358
Geo Lon: -94.211101
Subdivision: Huntington Ridge 5
County: Stearns
Property Description
Year Built: 2013
Lot Size SqFt: 16117.2
Gen Tax: 6462
Specials Inst: 8
High School: ********
Square Ft. Source:
Above Grade Finished Area:
Below Grade Finished Area:
Below Grade Unfinished Area:
Total SqFt.: 3209
Style: Array
Total Bedrooms: 4
Total Bathrooms: 4
Total Full Baths: 2
Garage Type:
Garage Stalls: 3
Waterfront:
Property Features
Exterior:
Roof:
Foundation:
Lot Feat/Fld Plain:
Interior Amenities:
Inclusions: ********
Exterior Amenities:
Heat System:
Air Conditioning:
Utilities:


