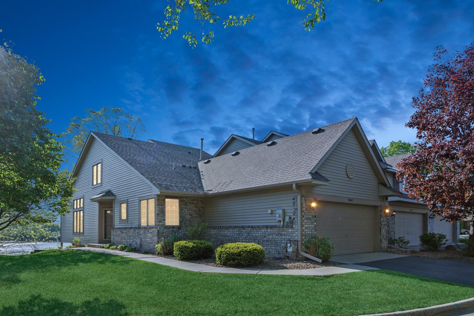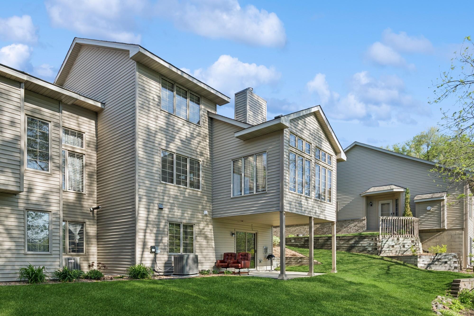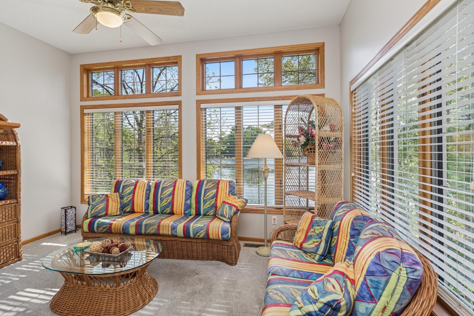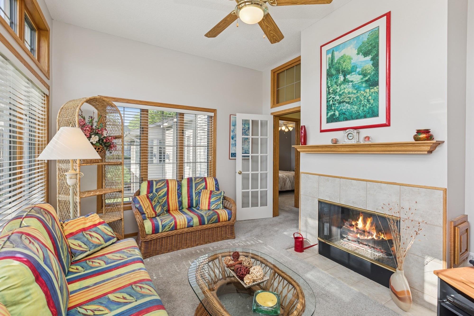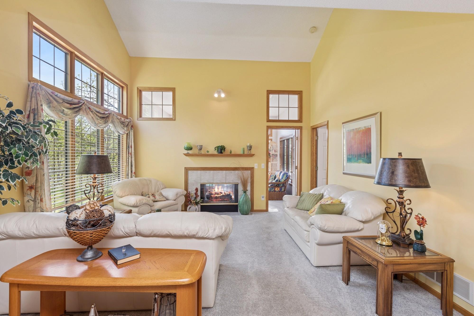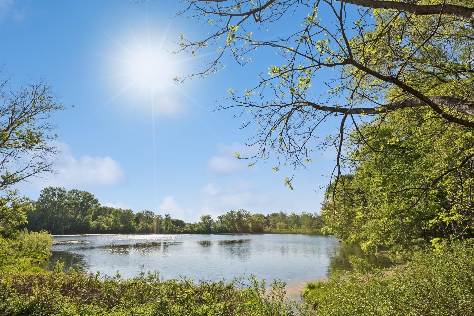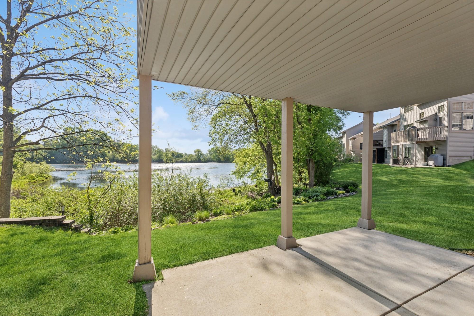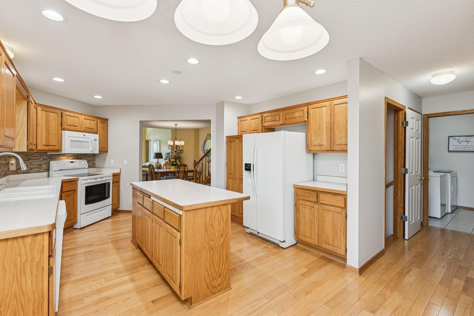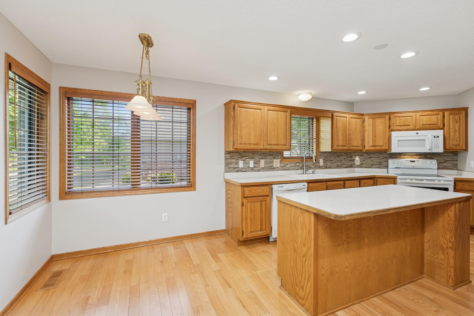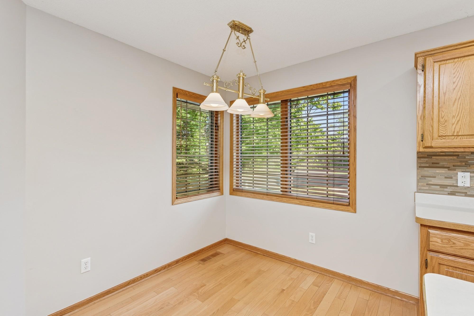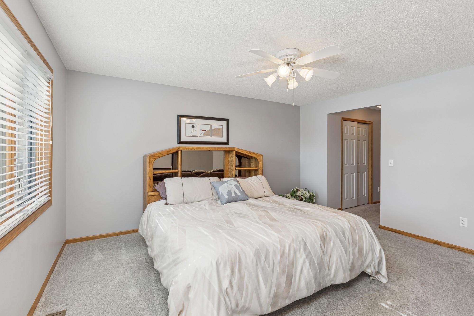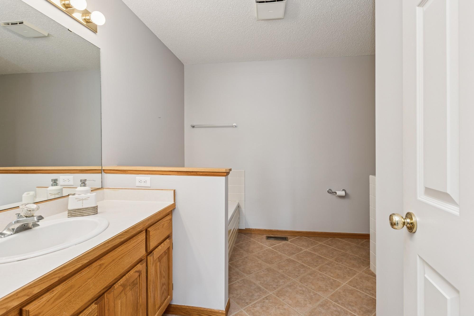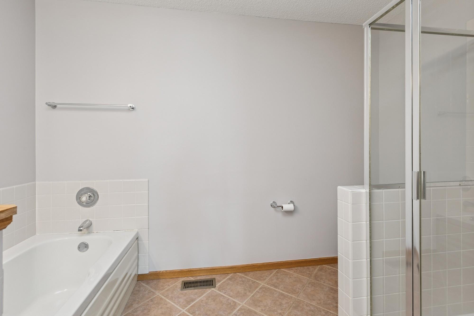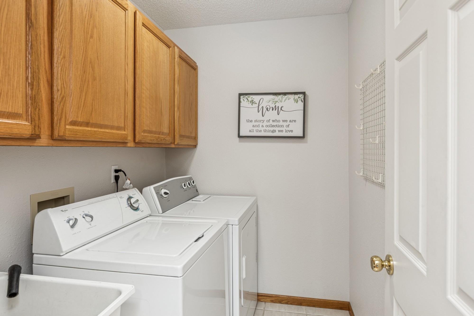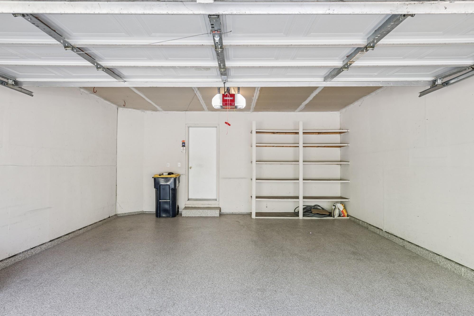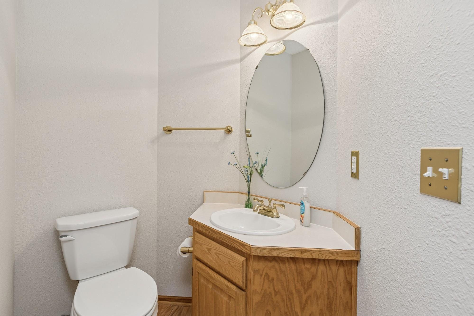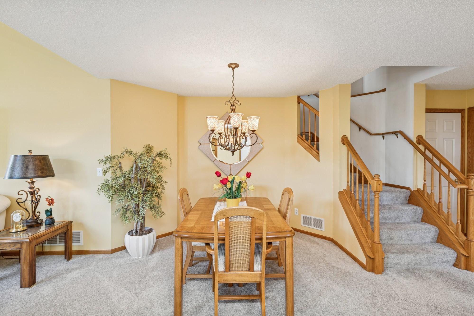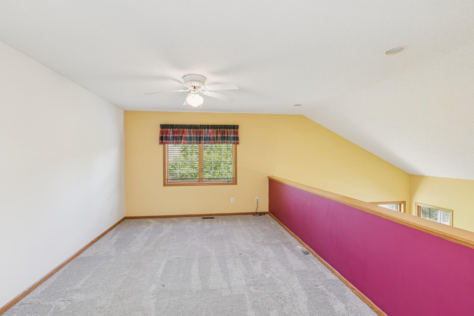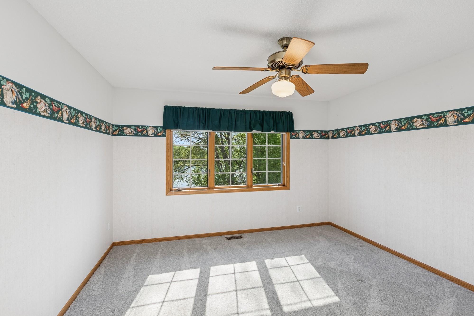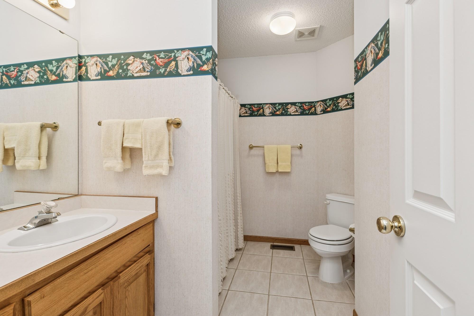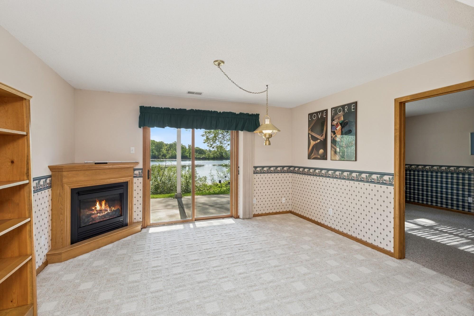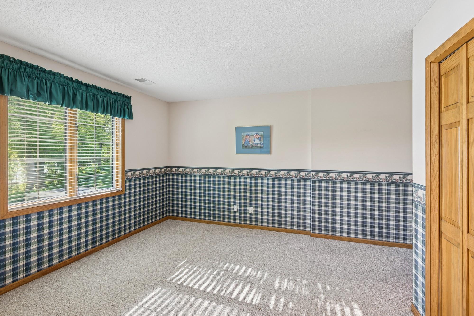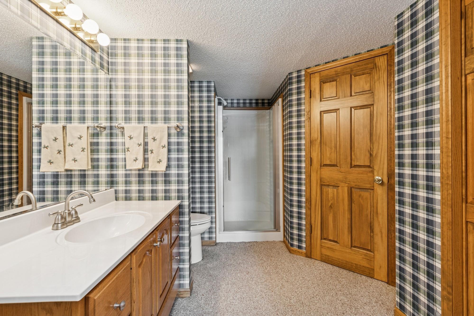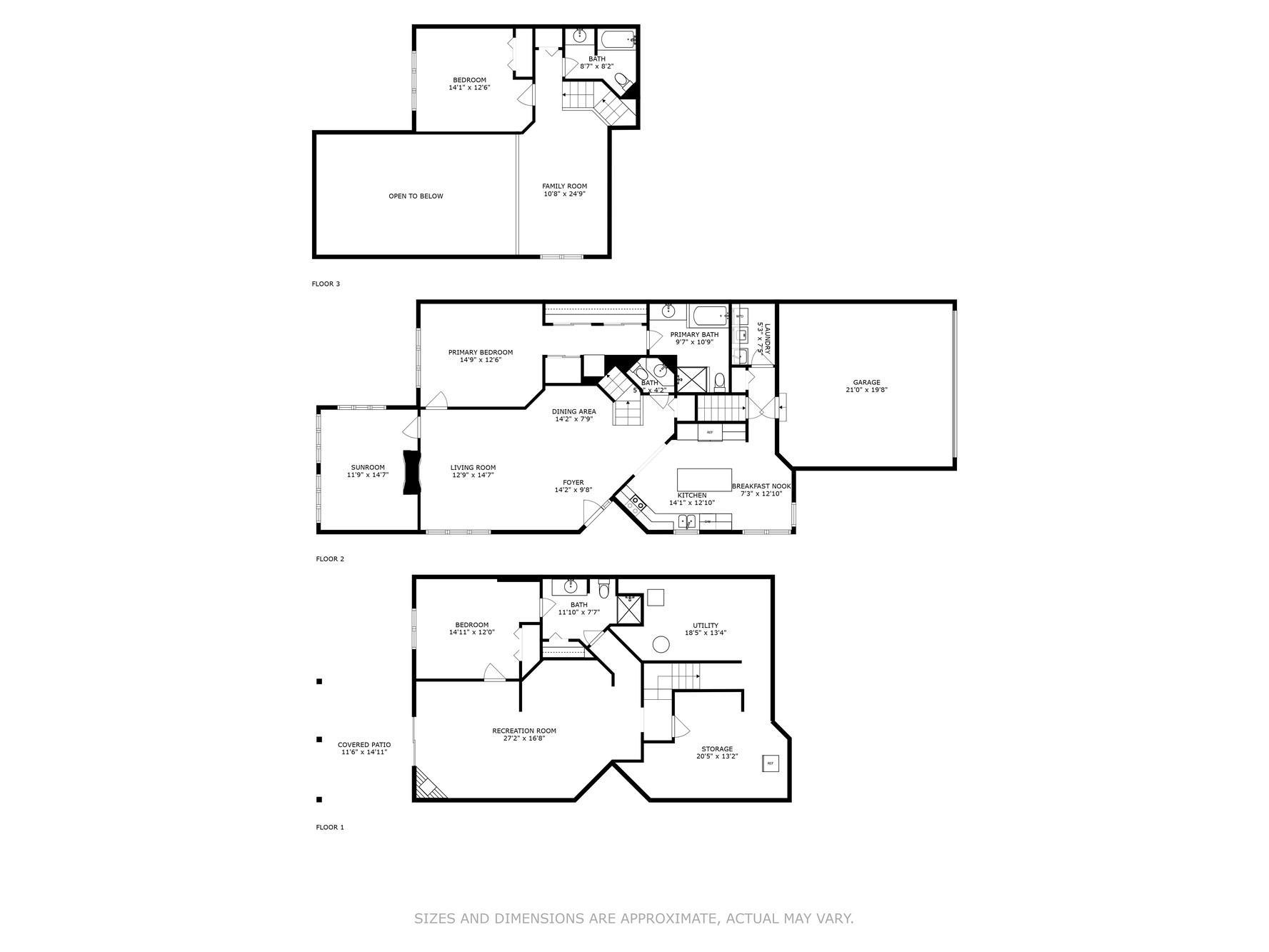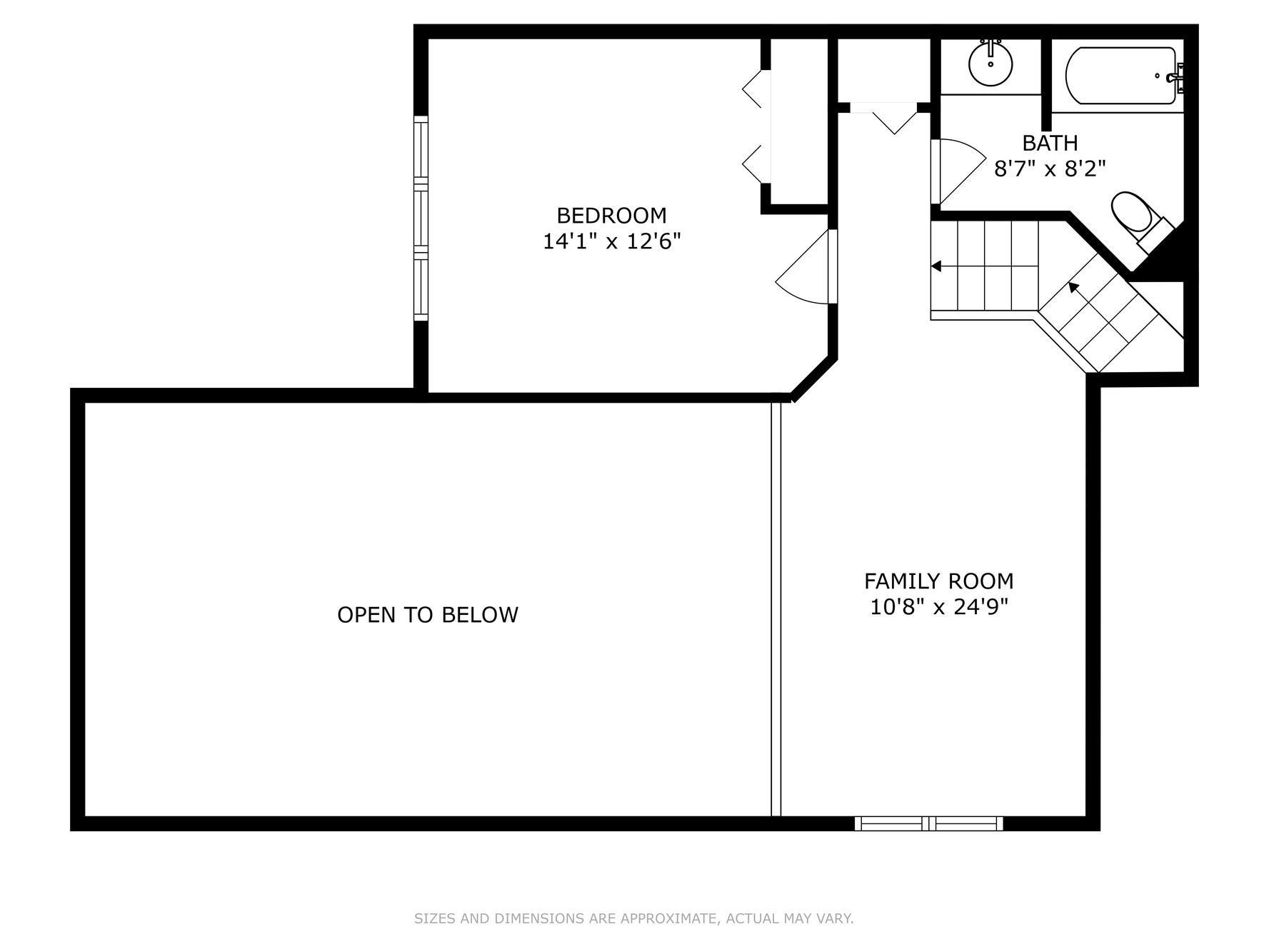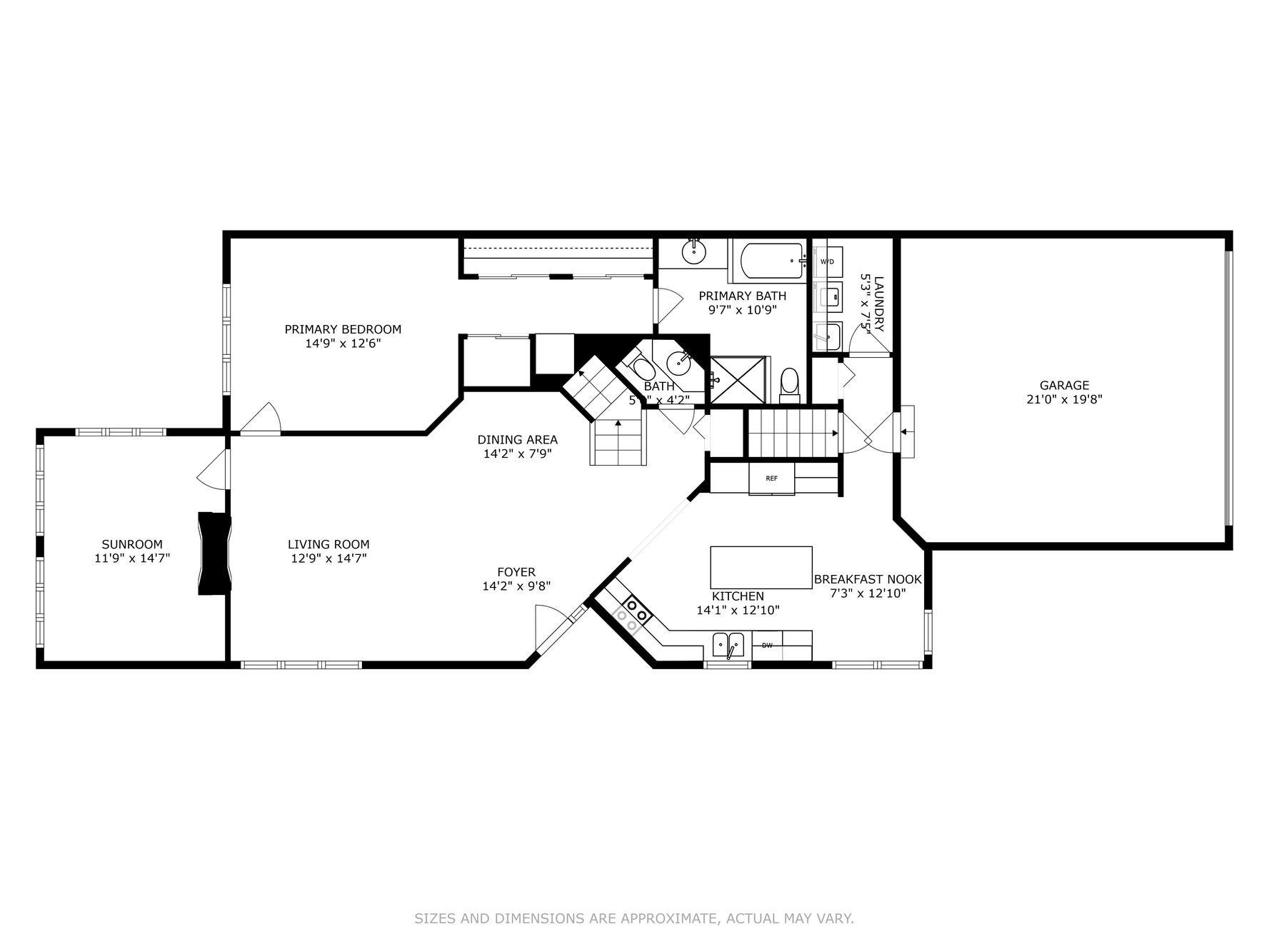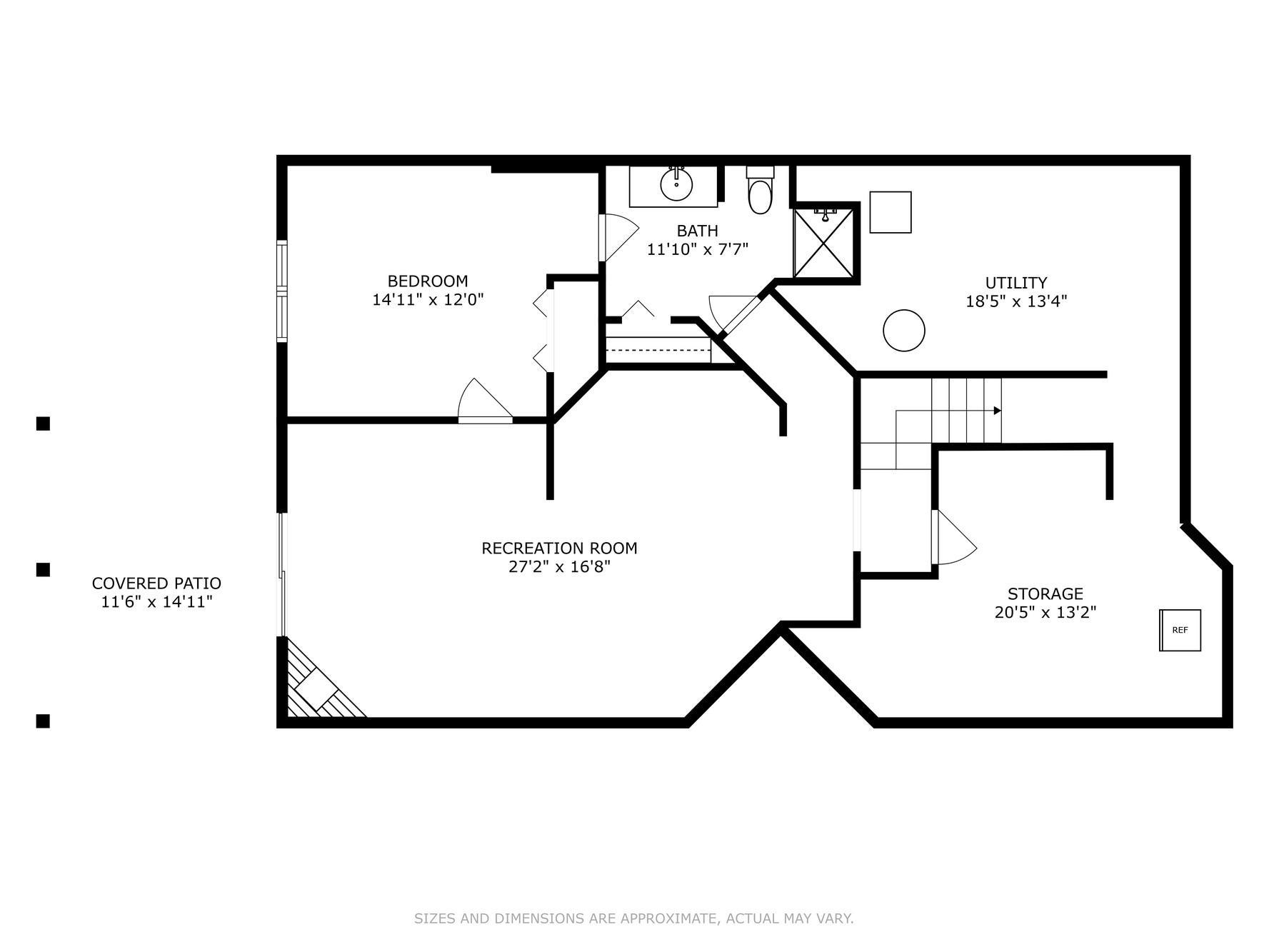
Property Listing
Description
Get ready to fall in love with this beautifully maintained townhome that blends comfort, convenience, and charm—all set against a stunning natural backdrop. Nestled alongside a serene pond teeming with wildlife, this home offers picture-perfect views and a sense of tranquility you’ll adore coming home to. Live effortlessly with a layout that allows for main-level living—everything you need is right at your fingertips. The spacious main level features a dramatic two-story living room with a cozy fireplace shared by the sun-drenched sunroom, where you can sip your morning coffee while watching ducks glide across the water. The main-floor primary suite is your personal oasis, complete with an ensuite bath featuring a soaking tub, separate shower, and plenty of closet space. The kitchen is warm and welcoming with a bright window above the sink, a center island for gathering or prepping, and a cozy breakfast nook. Just off the kitchen, you’ll find a handy laundry area, access to the garage, and a tucked-away guest half-bath. Head upstairs and discover a versatile loft that overlooks the living room—ideal for a home office, creative studio, or reading nook—plus an additional bedroom and three-quarter bath for guests or family. Need more space? The walkout lower level delivers! It boasts a huge second living area, a third bedroom, another three-quarter bath, and loads of storage (with newer mechanicals, too). Step outside to the lower-level patio and enjoy the peaceful, wooded setting—your own slice of nature, right at home. Don’t miss your chance to make this one-of-a-kind townhouse your own—it’s the perfect blend of natural beauty, thoughtful design, and comfortable living!Property Information
Status: Active
Sub Type: ********
List Price: $409,900
MLS#: 6710360
Current Price: $409,900
Address: 3662 Pond View Point, Eagan, MN 55122
City: Eagan
State: MN
Postal Code: 55122
Geo Lat: 44.823958
Geo Lon: -93.171286
Subdivision: Pond View Twnhms 1st Add
County: Dakota
Property Description
Year Built: 1994
Lot Size SqFt: 2178
Gen Tax: 3790
Specials Inst: 0
High School: ********
Square Ft. Source:
Above Grade Finished Area:
Below Grade Finished Area:
Below Grade Unfinished Area:
Total SqFt.: 3182
Style: Array
Total Bedrooms: 3
Total Bathrooms: 4
Total Full Baths: 2
Garage Type:
Garage Stalls: 2
Waterfront:
Property Features
Exterior:
Roof:
Foundation:
Lot Feat/Fld Plain:
Interior Amenities:
Inclusions: ********
Exterior Amenities:
Heat System:
Air Conditioning:
Utilities:


