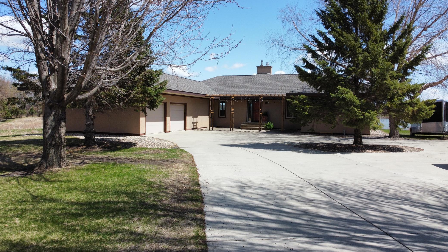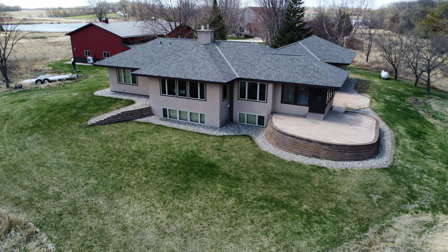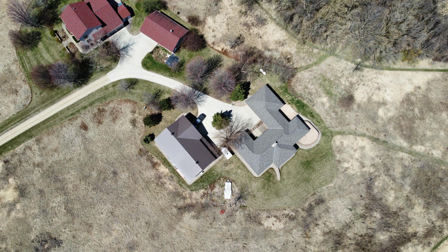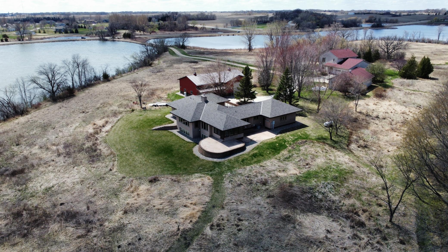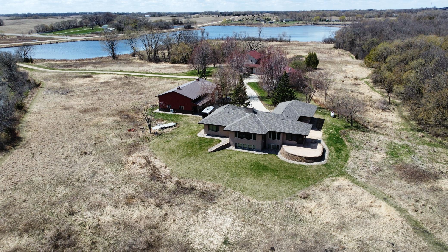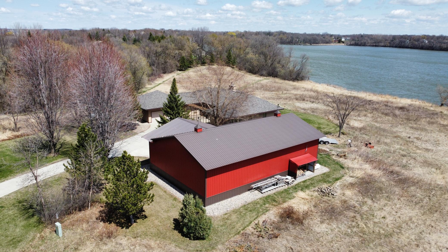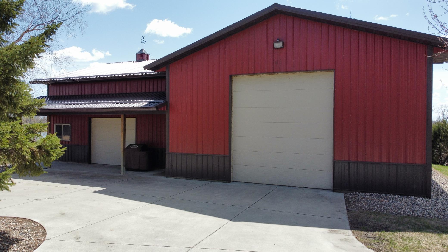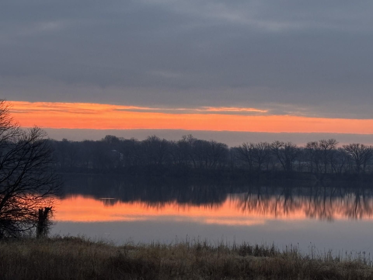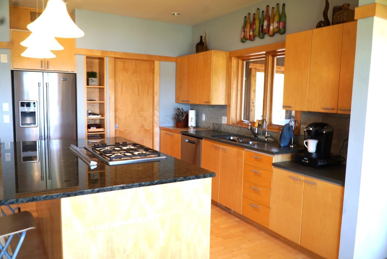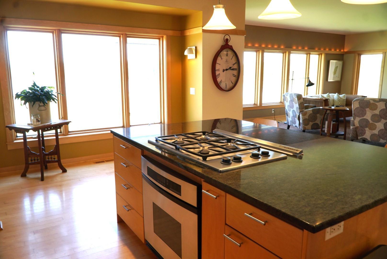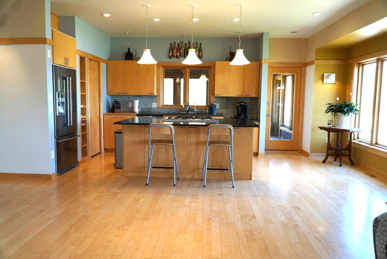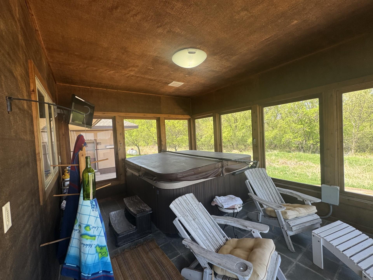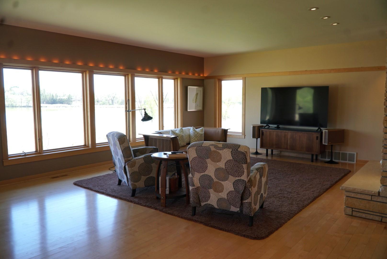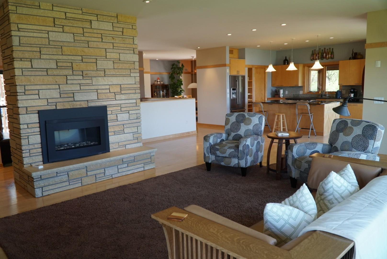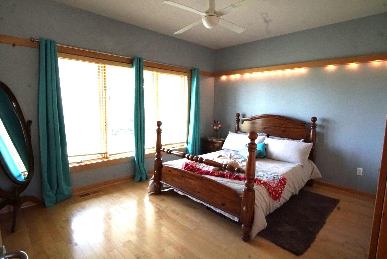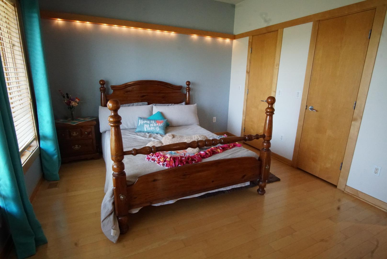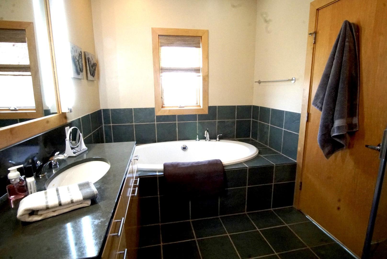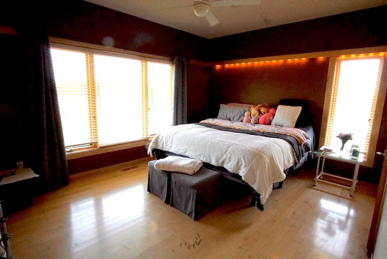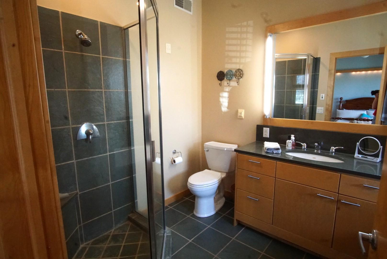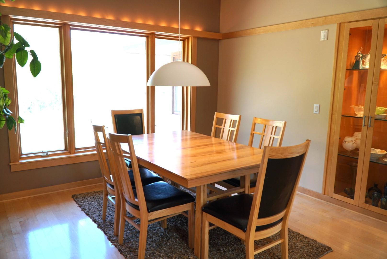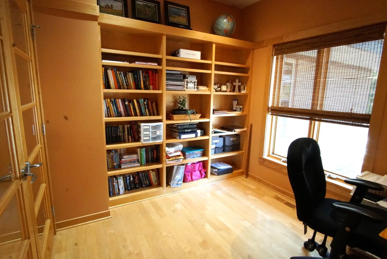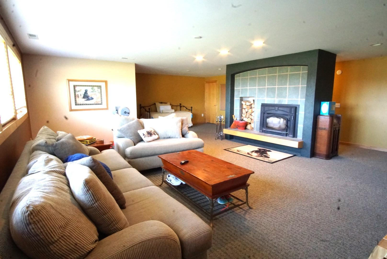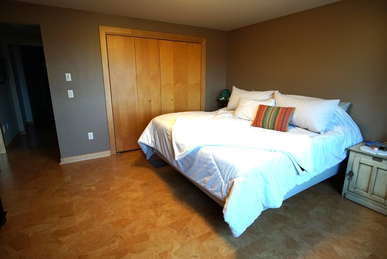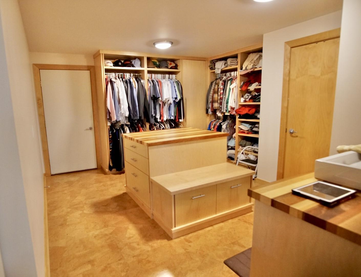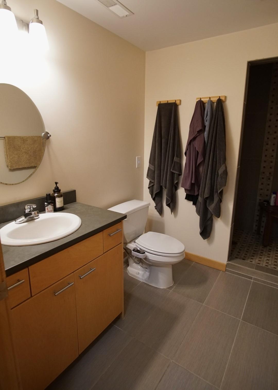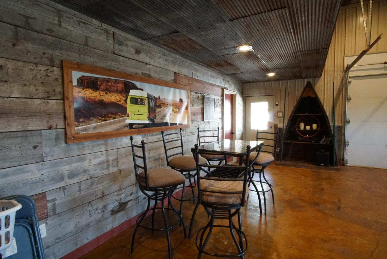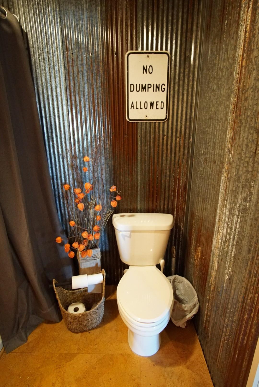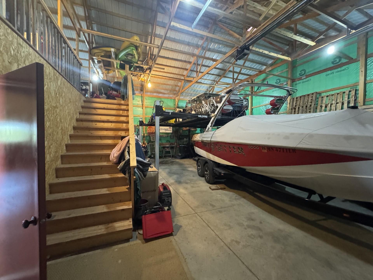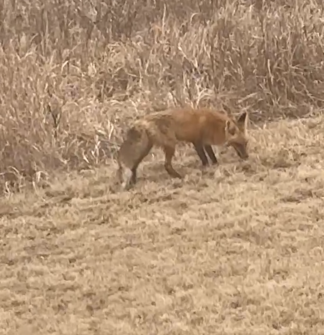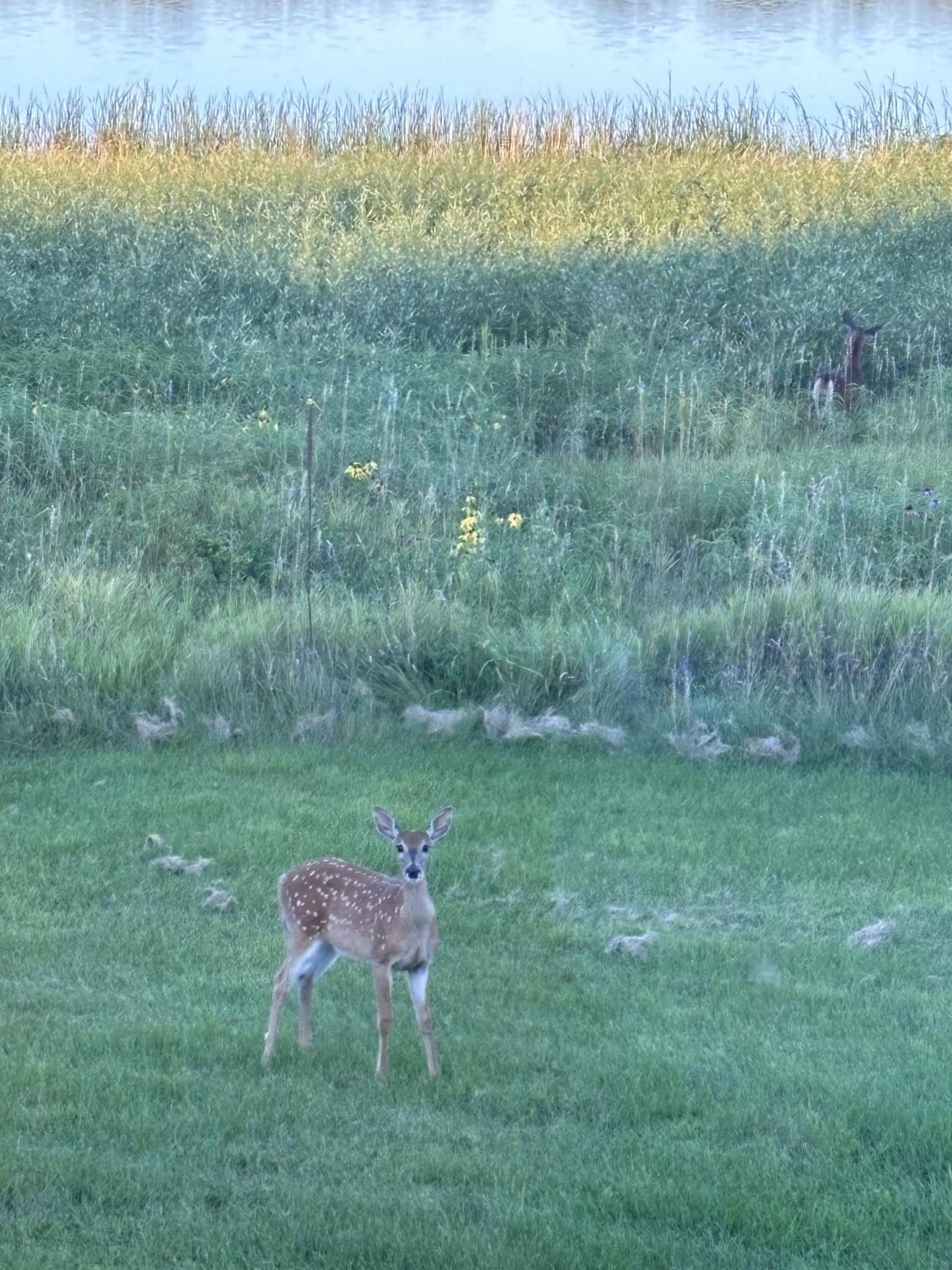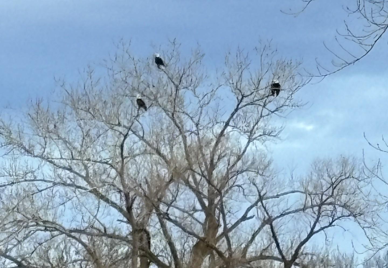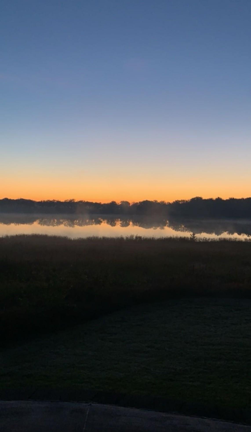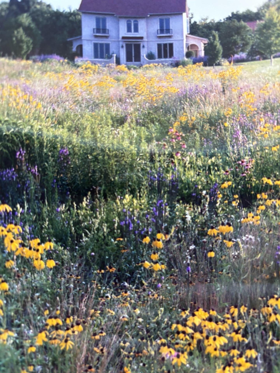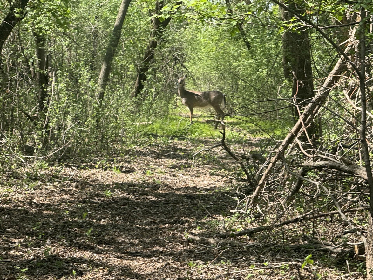
Property Listing
Description
This is truly a Beautiful Architecturally designed custom-built Home nestled on 9.39 acres of beautiful land. All within Minutes of town. This 3 bedroom plus den, 4.5 bathroom look out rambler home has stunning Panoramic views. The primary bedroom on main level has his/her closets and a full ensuite bathroom. The other large main floor bedroom has a 3/4 ensuite bathroom, The Spacious Main Floor Family Room has a gas fireplace and stunning panoramic views, The Kitchen also has fabulous views and a walk-in pantry and center island. There is a screen Porch off the kitchen with a hot tub. The main level also has an office with built ins and French doors. The mudroom off the garage has built ins and leads to main floor laundry room. There is also a formal dining room on the main level with great views, The Lower Level has large look out windows in the Huge Bonus Room. A 3rd bedroom is in the lower level with a 3/4 bath, double vanities and large walk in closet with an additional stackable washer and dryer. The temperature controlled 40x60 out building half of the building is fully finished with kitchen and bar area. The finished recreation room in out building has a 3/4 bathroom and the unfinished side has a Large 2 level storage area with a work bench etc. This can be the perfect hang out spot with a ton of storage and separate workshop area. The property has a trail system that runs through it with docks and Lake access to both Long Lake and Kings lake. The wild life here is amazing! Call us today to own your own little slice of heaven!!!Property Information
Status: Active
Sub Type: ********
List Price: $847,000
MLS#: 6710139
Current Price: $847,000
Address: 264 60th Avenue NE, Willmar, MN 56201
City: Willmar
State: MN
Postal Code: 56201
Geo Lat: 45.185333
Geo Lon: -95.037616
Subdivision:
County: Kandiyohi
Property Description
Year Built: 1998
Lot Size SqFt: 409028.4
Gen Tax: 5616
Specials Inst: 0
High School: ********
Square Ft. Source:
Above Grade Finished Area:
Below Grade Finished Area:
Below Grade Unfinished Area:
Total SqFt.: 4312
Style: Array
Total Bedrooms: 4
Total Bathrooms: 5
Total Full Baths: 1
Garage Type:
Garage Stalls: 4
Waterfront:
Property Features
Exterior:
Roof:
Foundation:
Lot Feat/Fld Plain: Array
Interior Amenities:
Inclusions: ********
Exterior Amenities:
Heat System:
Air Conditioning:
Utilities:


