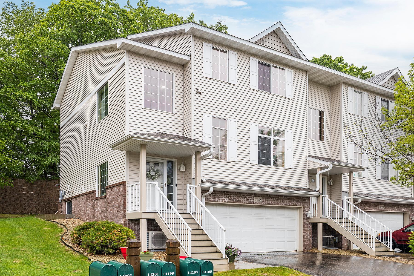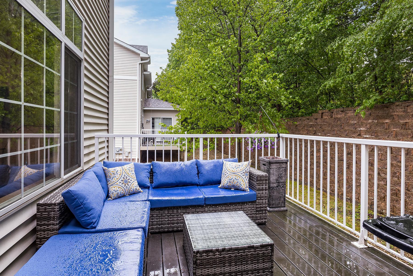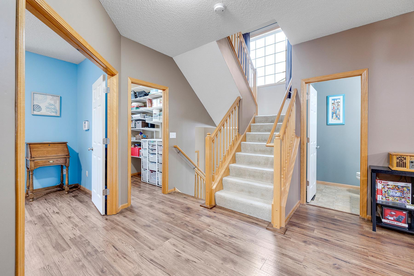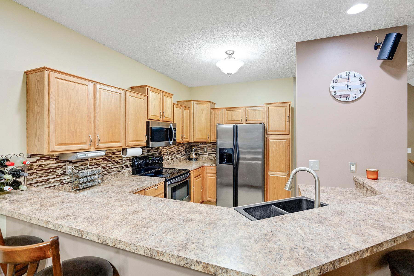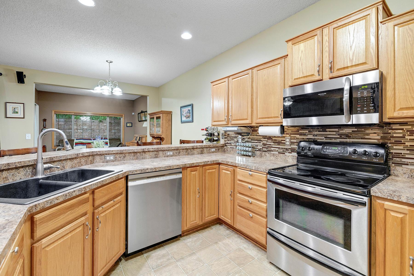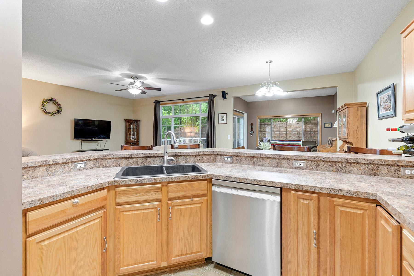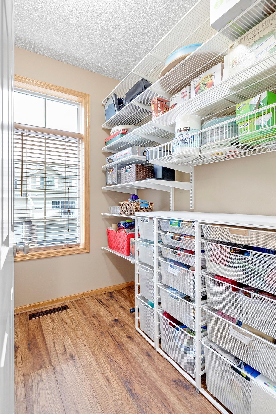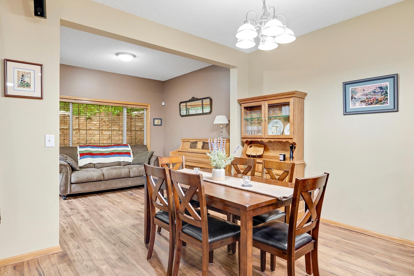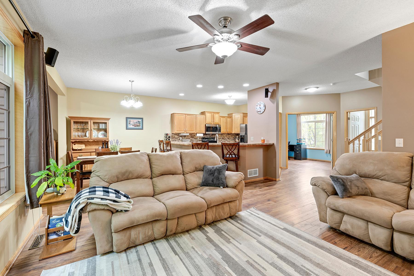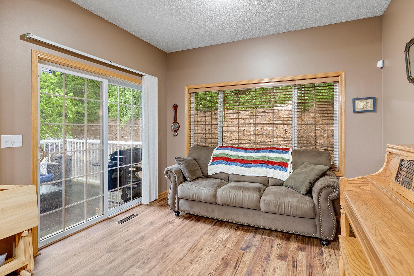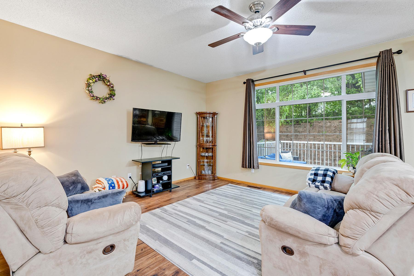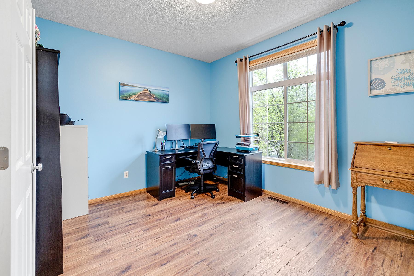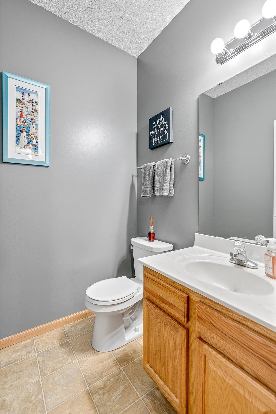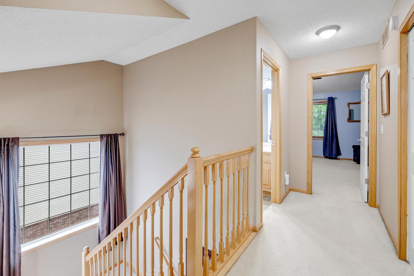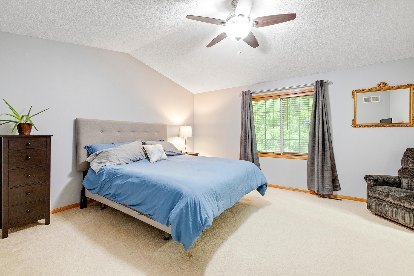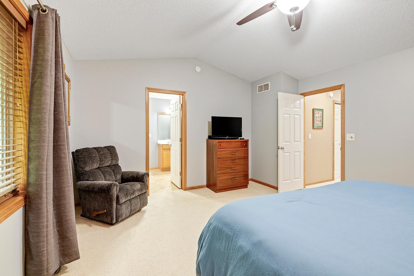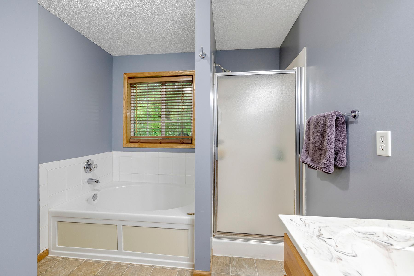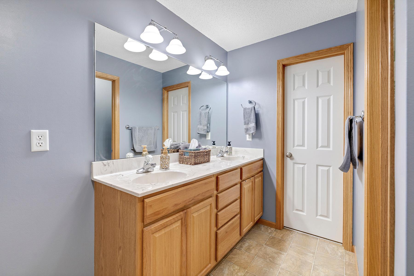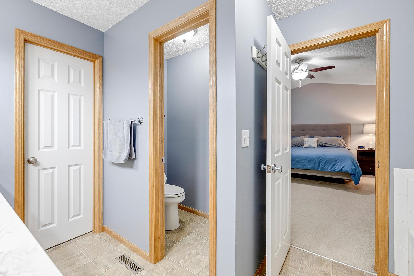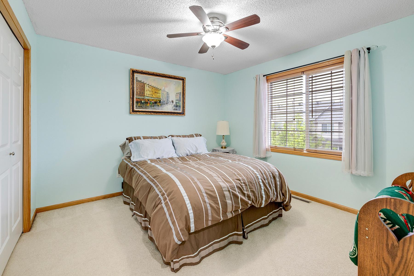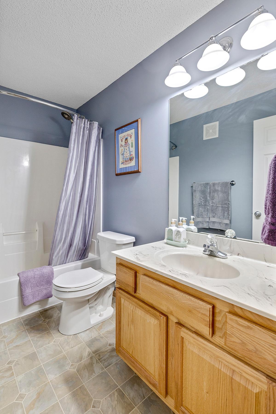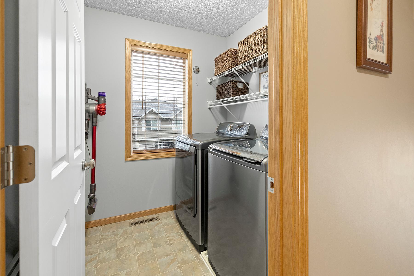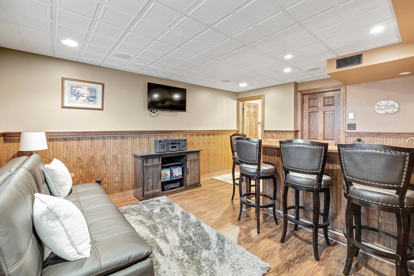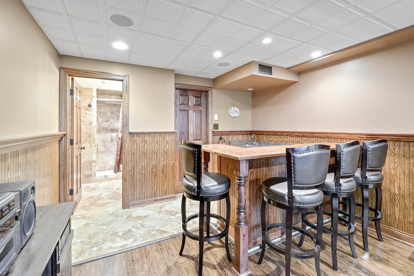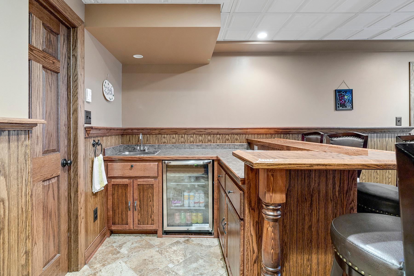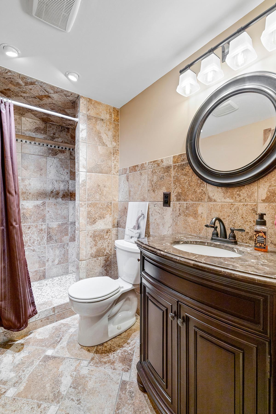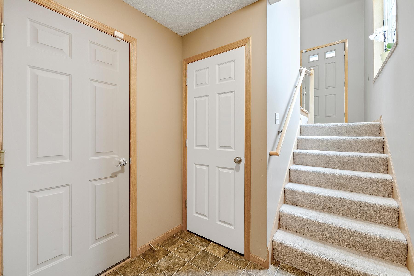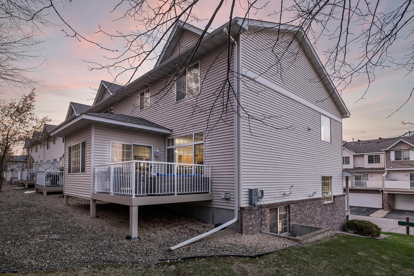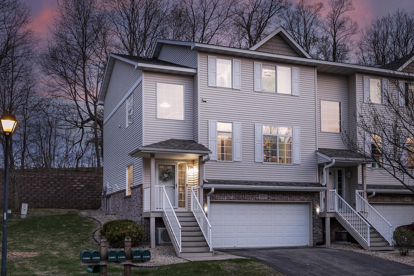
Property Listing
Description
This stunning end-unit townhome offers privacy and natural beauty, backing up to serene woods and featuring front-to-back windows that fill the home with light. The open-concept main level includes hardwood floors throughout the living areas, a bright sunroom with peaceful wooded views, and a spacious kitchen that flows into the living room—perfect for entertaining. The kitchen includes quality appliances, a walk-in pantry, and access to the deck. You'll also find a convenient main-level office. Upstairs, the primary suite features a private bath, along with a second bedroom, full bath, and laundry. The finished lower level is currently used as a family room with a wet bar but could easily function as a third bedroom with its own 3/4 bath. Recent updates include new toilets (2021), CO2/smoke detectors on each level (2021), bedroom smoke detectors (2021), a new furnace and A/C (2022), water heater and softener (2023), and a new dishwasher (2024). Carpets were professionally cleaned in 2025, and the home has been meticulously maintained with annual servicing of HVAC, electric, and plumbing systems by On Time Service Pros. Located in a highly convenient area close to shopping, restaurants, and major freeways, and served by the sought-after Prior Lake schools. Move-in ready with thoughtful upgrades throughout!Property Information
Status: Active
Sub Type: ********
List Price: $369,900
MLS#: 6709866
Current Price: $369,900
Address: 14205 Fountain Hills Court NE, Prior Lake, MN 55372
City: Prior Lake
State: MN
Postal Code: 55372
Geo Lat: 44.743276
Geo Lon: -93.431705
Subdivision: Fountain Hills 2nd Add
County: Scott
Property Description
Year Built: 2003
Lot Size SqFt: 2178
Gen Tax: 2922
Specials Inst: 0
High School: ********
Square Ft. Source:
Above Grade Finished Area:
Below Grade Finished Area:
Below Grade Unfinished Area:
Total SqFt.: 2730
Style: Array
Total Bedrooms: 3
Total Bathrooms: 4
Total Full Baths: 2
Garage Type:
Garage Stalls: 2
Waterfront:
Property Features
Exterior:
Roof:
Foundation:
Lot Feat/Fld Plain:
Interior Amenities:
Inclusions: ********
Exterior Amenities:
Heat System:
Air Conditioning:
Utilities:


