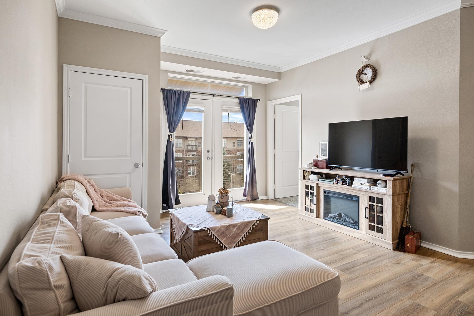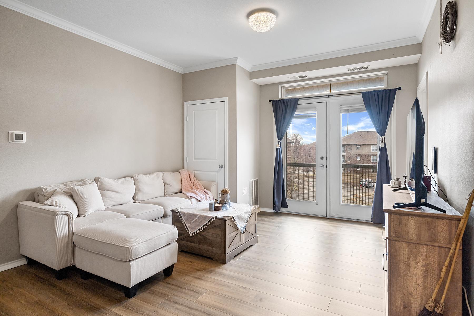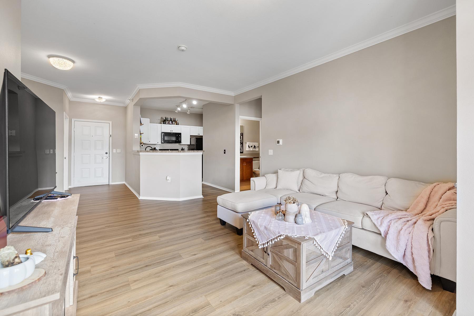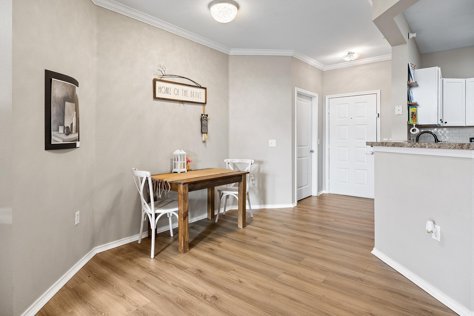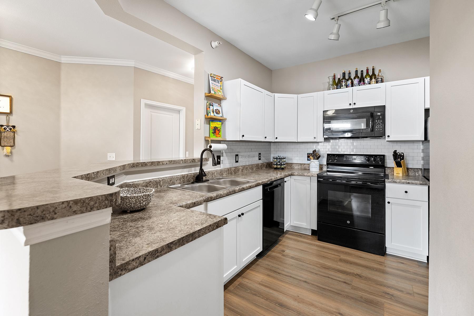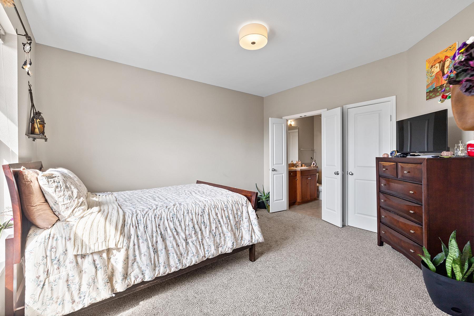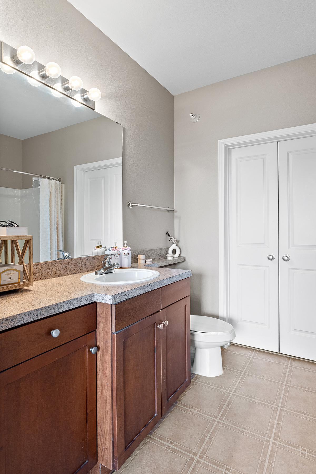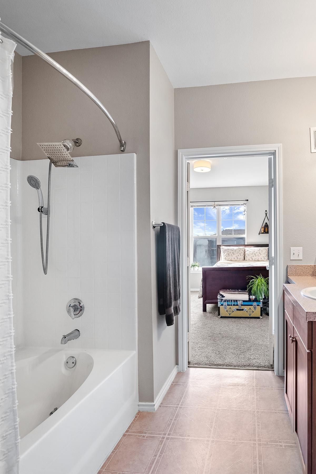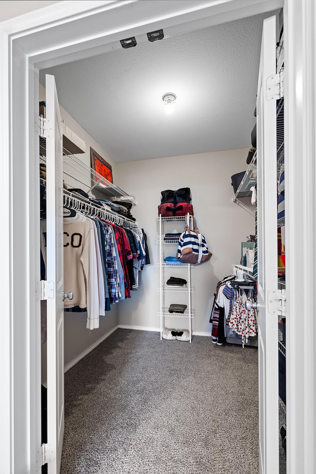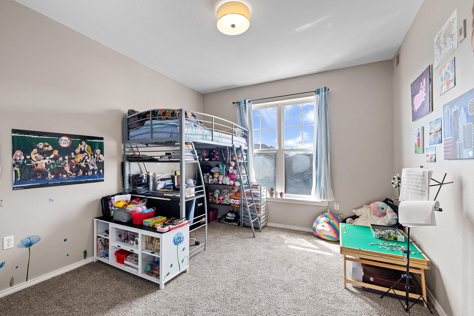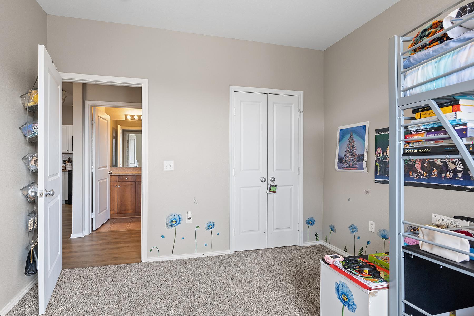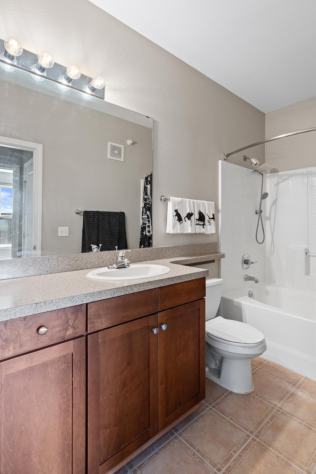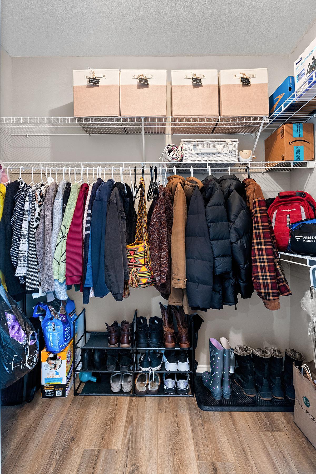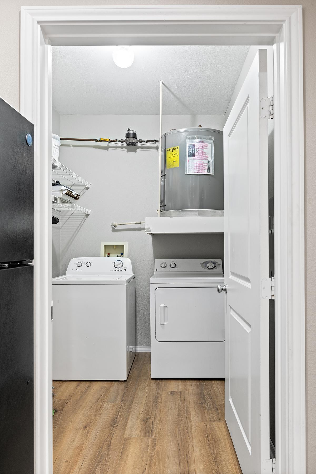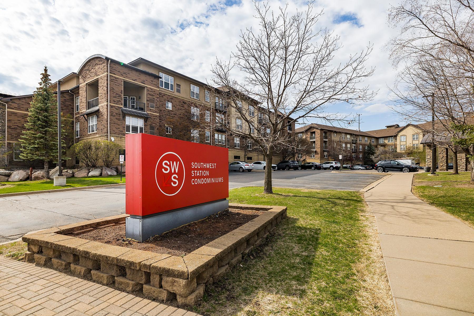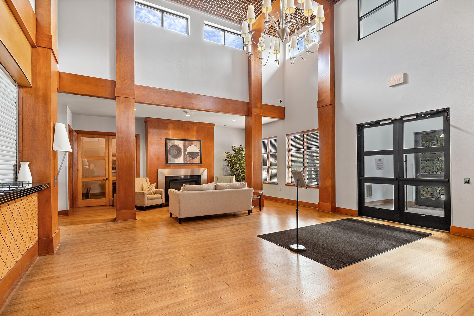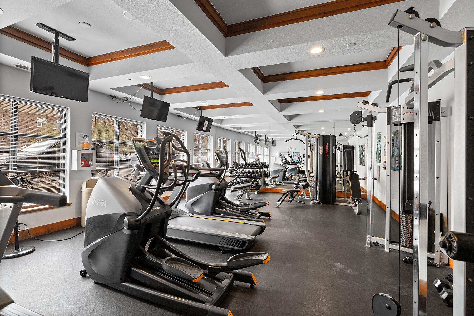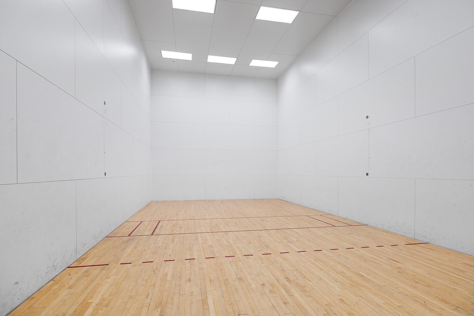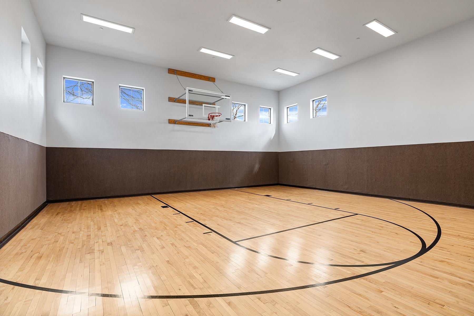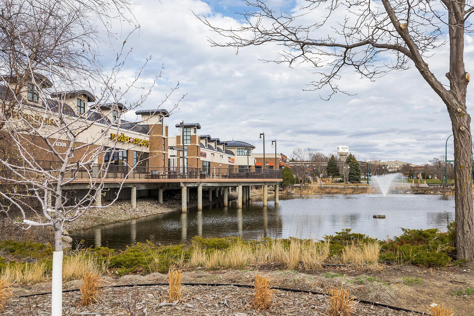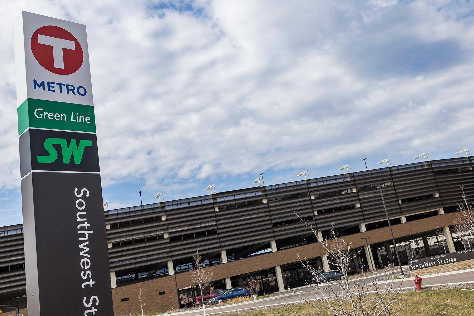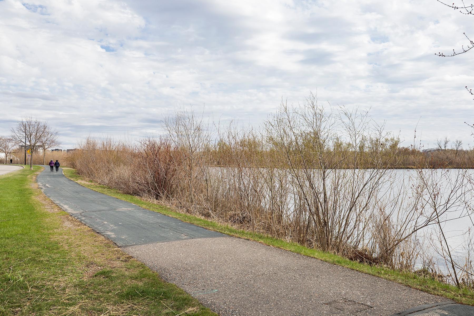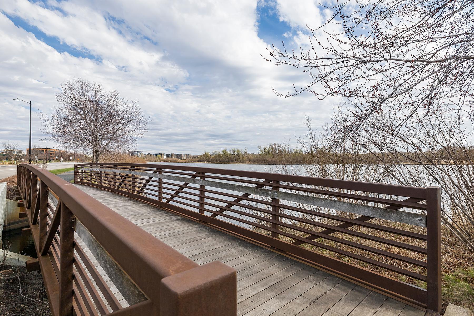
Property Listing
Description
Top-Floor Corner Condo | $25K in Upgrades | Heated Parking + Rare Privacy Welcome to this beautifully updated 2-bedroom, 2-bathroom condo in the sought-after Southwest Station Condominiums—right in the heart of Eden Prairie and within the top-rated Eden Prairie School District. Situated on the top-floor corner, this unit offers exceptional privacy with only one shared wall and sun-drenched west-facing windows. Enjoy the convenience of a heated underground parking space located right next to the elevator—a true luxury in Minnesota winters! $25K+ in Recent Upgrades Include: • Brand-new HVAC & water heater (2024) — over $10K in mechanical updates already done for you • Stylish hardwood-style laminate flooring (2024) in main living spaces • Plush new carpet (2025) in both bedrooms • Refreshed kitchen cabinetry (2024) with expanded storage • Modern energy-efficient appliances (2024), including a microwave with built-in air fryer Bonus: This home features a metal balcony—no annual inspections or surprise HOA surcharges. Additional Highlights: • In-unit laundry • Pet-friendly (up to 2 pets allowed) • Access to a full suite of amenities: fitness center, sauna, racquetball & basketball courts, party room, and more Unbeatable Location: • Steps from Southwest Transit Station—direct access to downtown • Quick connections to Hwy 5, I-494, and Hwy 212 • Walkable to Eden Prairie Center, dining, parks, and scenic trails Why This Unit Stands Out: With over $25K in high-quality updates and priced at just $265K, this is one of the best values in Eden Prairie—perfect for buyers looking for move-in-ready comfort, style, and location.Property Information
Status: Active
Sub Type: ********
List Price: $265,000
MLS#: 6709165
Current Price: $265,000
Address: 13560 Technology Drive, 1302, Eden Prairie, MN 55344
City: Eden Prairie
State: MN
Postal Code: 55344
Geo Lat: 44.860201
Geo Lon: -93.446028
Subdivision: SOUTHWEST STATION CONDOMINIUMS
County: Hennepin
Property Description
Year Built: 2004
Lot Size SqFt: 0
Gen Tax: 2670
Specials Inst: 0
High School: ********
Square Ft. Source:
Above Grade Finished Area:
Below Grade Finished Area:
Below Grade Unfinished Area:
Total SqFt.: 1092
Style: Array
Total Bedrooms: 2
Total Bathrooms: 2
Total Full Baths: 2
Garage Type:
Garage Stalls: 1
Waterfront:
Property Features
Exterior:
Roof:
Foundation:
Lot Feat/Fld Plain:
Interior Amenities:
Inclusions: ********
Exterior Amenities:
Heat System:
Air Conditioning:
Utilities:


