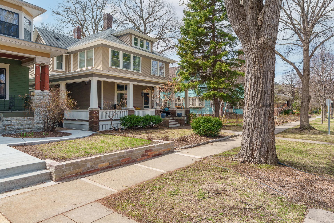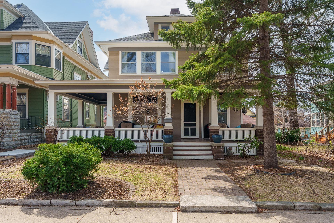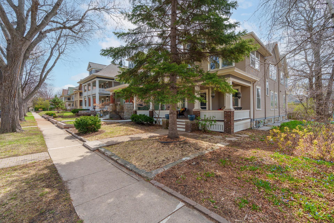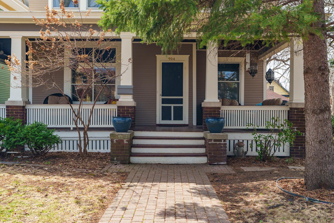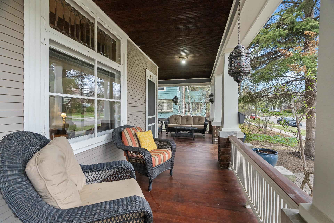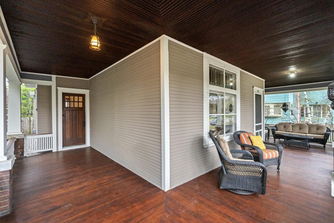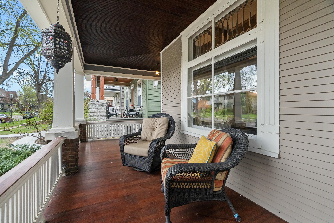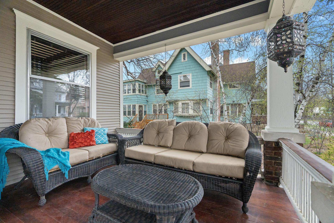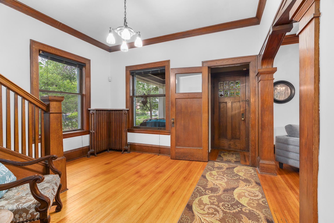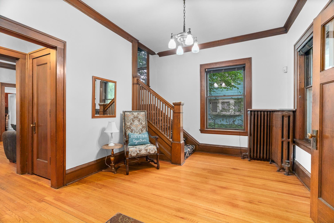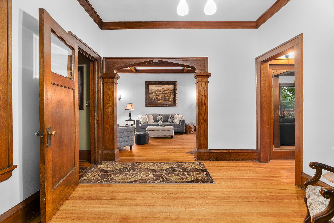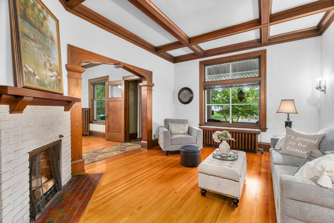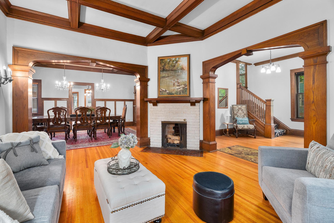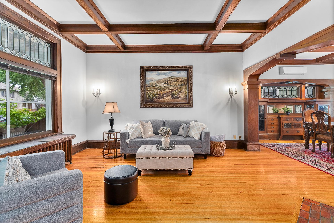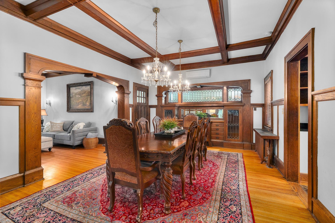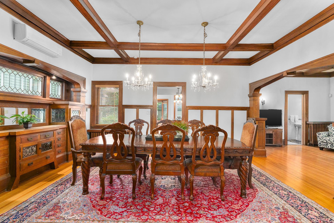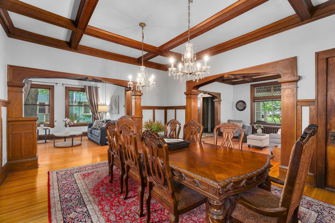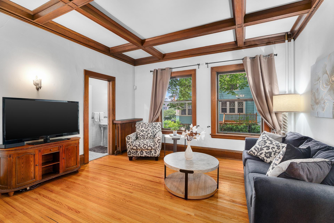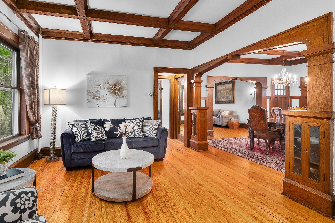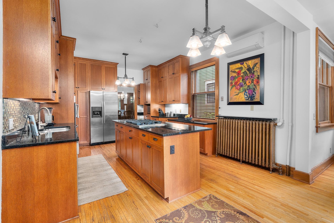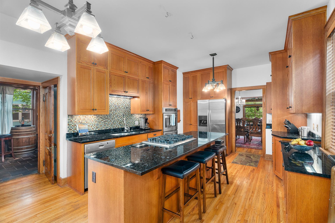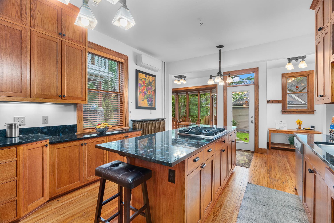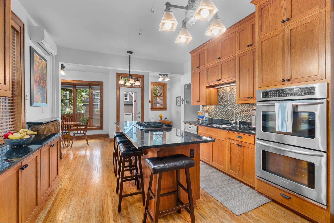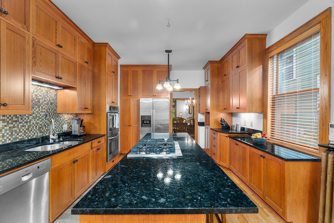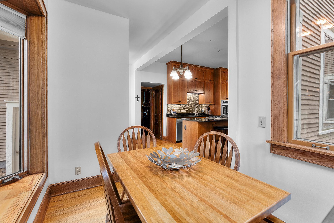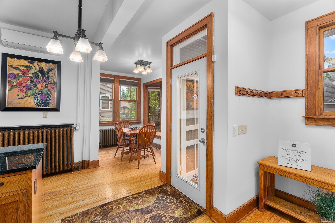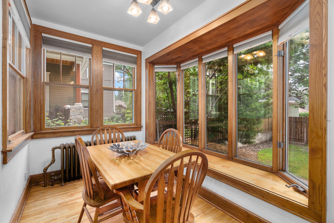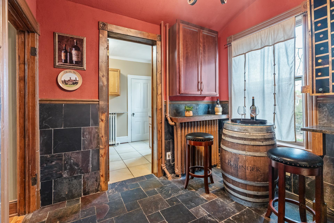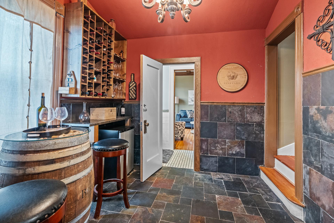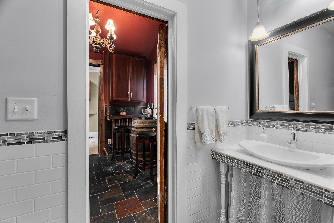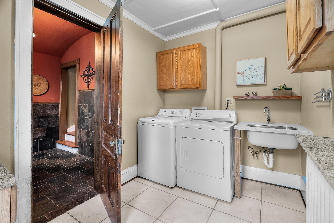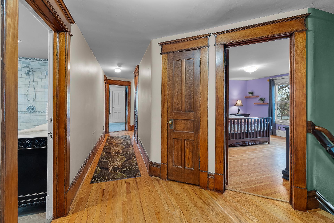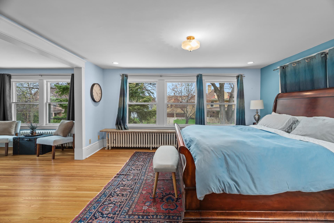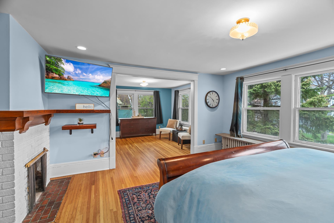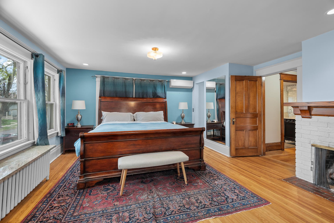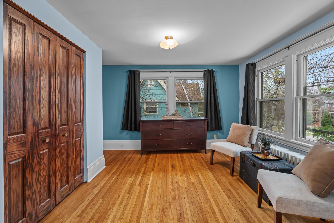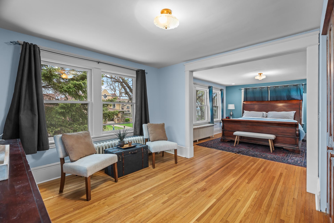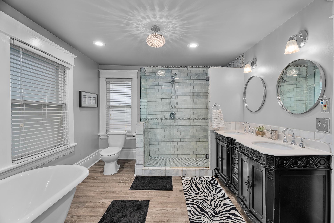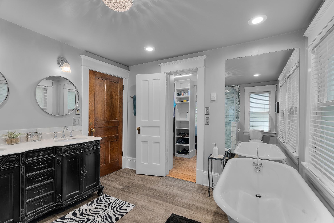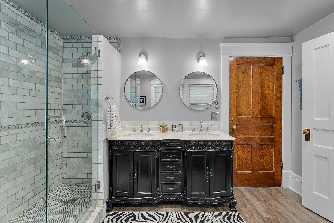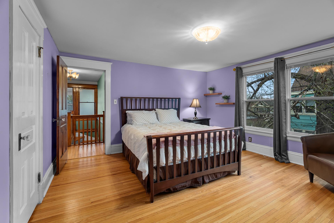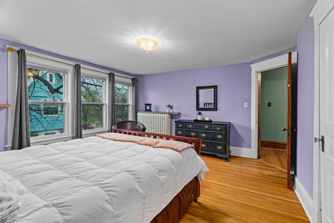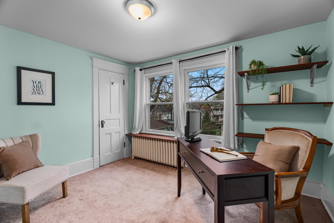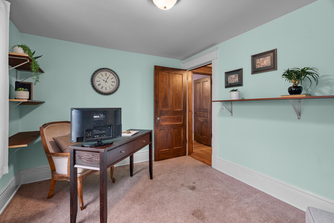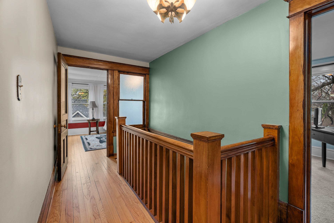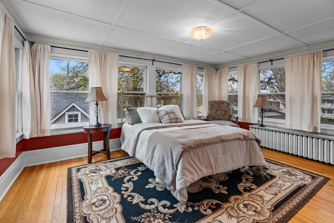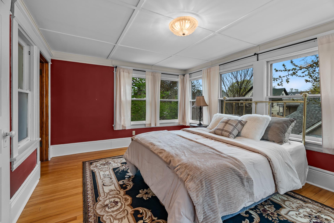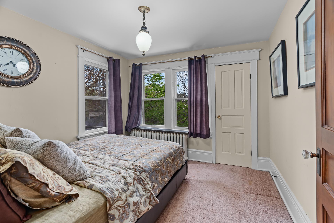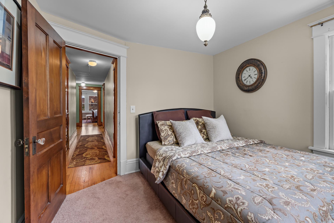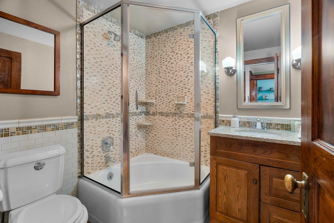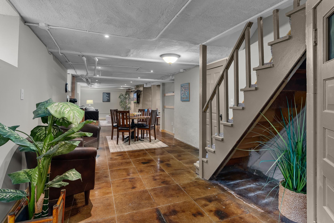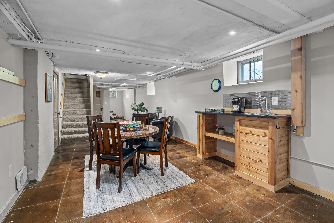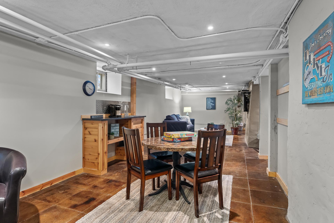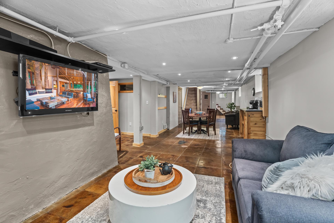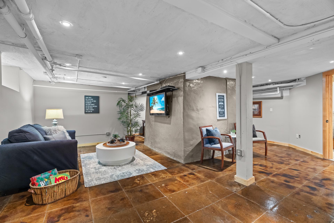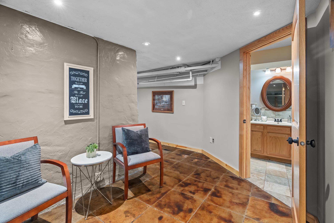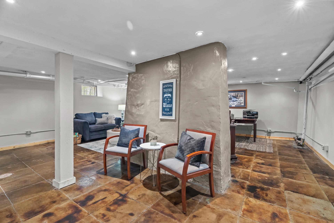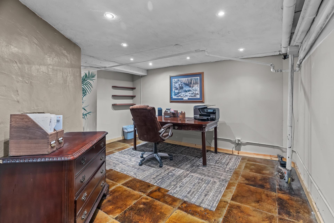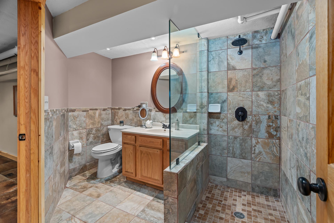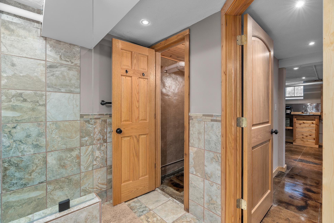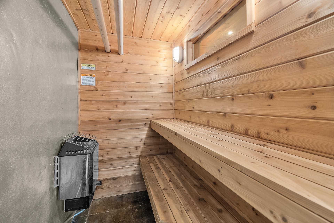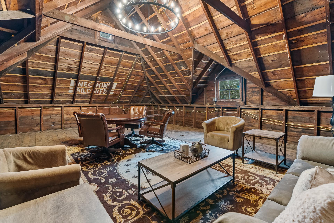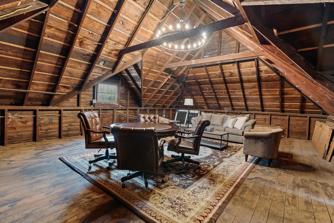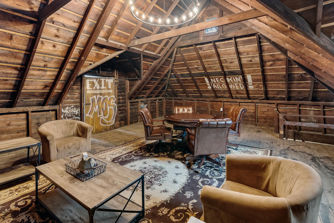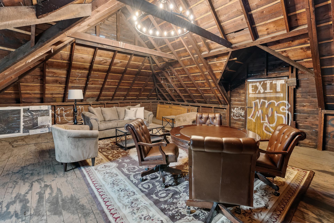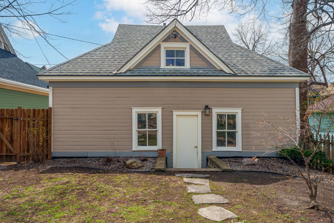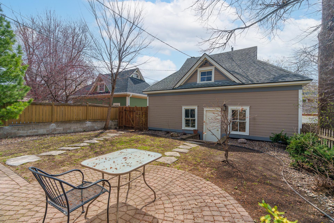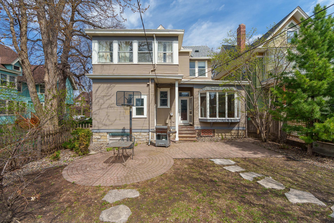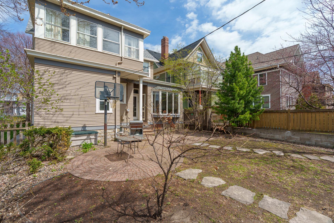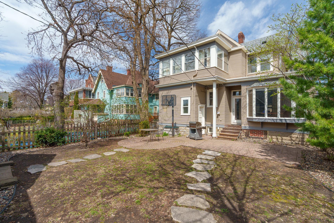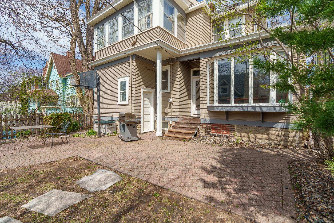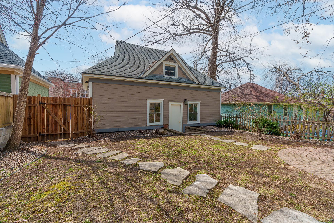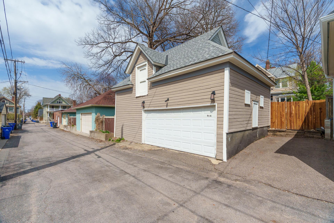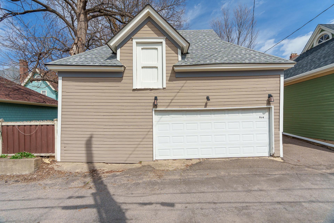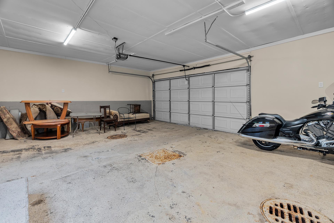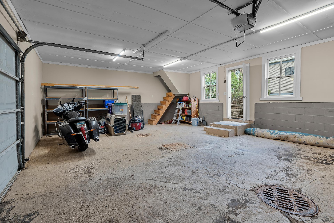
Property Listing
Description
Stunning Summit Hill Classic with Modern Touches & Exceptional Character! Nestled in the heart of the highly sought-after Summit Hill neighborhood, this gorgeous and spacious home perfectly blends timeless charm with thoughtful updates. From the moment you step onto the beautiful wraparound porch and into the charming vestibule, you’re welcomed into a grand foyer showcasing impeccable original millwork and a stunning staircase that gracefully ascends to the upper level—a true statement of craftsmanship and elegance. Inside, the main level features original hardwood floors and millwork that are truly second to none. The living room boasts coffered ceilings, a brick wood-burning fireplace, and a gorgeous leaded glass transom window overlooking the porch. The adjacent formal dining room is equally breathtaking, with a coffered ceiling, exquisite built-in buffet with leaded glass-front cabinets, and elegant chandeliers adding a touch of vintage glam. Just off the dining room, a cozy den with original hardwoods and another coffered ceiling leads to a beautifully updated tiled powder room. The kitchen has been tastefully modernized with maple cabinetry, granite countertops, stainless steel appliances, a spacious center island, and a sunny informal dining area. A true hidden gem on the main floor is the slate-finished wine cellar—stylish and sophisticated. Tucked discreetly within this space is a secondary staircase that leads directly to the upper level, providing a unique and private transition between floors.You will also find a tiled laundry room on the main floor, offering nice cabinet storage, granite countertops and a laundry tub. Upstairs, you’ll find five bedrooms, each with hardwood floors and ample closet/storage space. The luxurious primary suite features two closets, a versatile sitting area, and a discreet closeted staircase leading to a large 27x14 upper-level expansion area—ideal for a studio, home gym, playroom, or future living space- easy opportunity for add'l sq footage. The second floor also offers a fully tiled bath and a stunning fifth bedroom enclosed by walls of glass—an inspiring space perfect for a sunroom, den, or office. The finished lower level includes stained glossy concrete floors, a spacious family/game room with a wet bar, a private office space, a stylish three-quarter bath with a sauna, and plenty of storage. A walkout staircase leads directly to the private backyard paver patio area which connects the home to the two-car carriage house garage. The garage’s upper level is ready for finishing touches—imagine a guest suite, studio, or workshop! Every inch of this home has been lovingly maintained and thoughtfully updated, preserving its incredible architectural integrity while offering modern convenience. This is your chance to own a truly special property in one of St. Paul’s most cherished neighborhoods.Property Information
Status: Active
Sub Type: ********
List Price: $825,000
MLS#: 6709091
Current Price: $825,000
Address: 904 Lincoln Avenue, Saint Paul, MN 55105
City: Saint Paul
State: MN
Postal Code: 55105
Geo Lat: 44.938589
Geo Lon: -93.138237
Subdivision: Summit Park Add To, St Pa
County: Ramsey
Property Description
Year Built: 1887
Lot Size SqFt: 6098.4
Gen Tax: 13686
Specials Inst: 0
High School: ********
Square Ft. Source:
Above Grade Finished Area:
Below Grade Finished Area:
Below Grade Unfinished Area:
Total SqFt.: 4642
Style: Array
Total Bedrooms: 5
Total Bathrooms: 4
Total Full Baths: 2
Garage Type:
Garage Stalls: 2
Waterfront:
Property Features
Exterior:
Roof:
Foundation:
Lot Feat/Fld Plain:
Interior Amenities:
Inclusions: ********
Exterior Amenities:
Heat System:
Air Conditioning:
Utilities:


