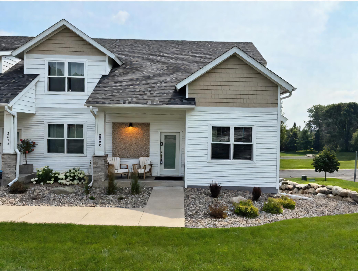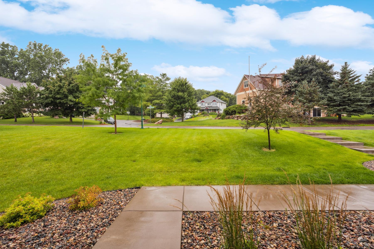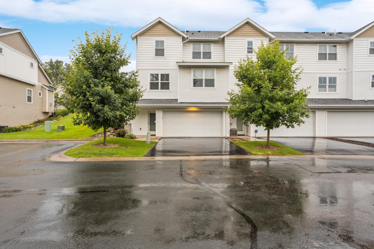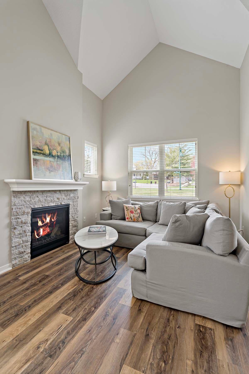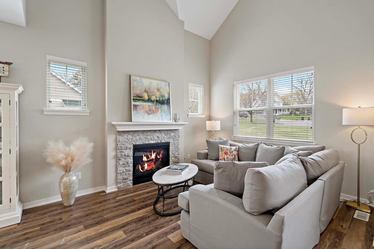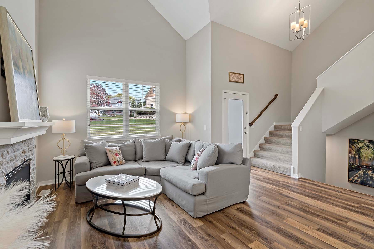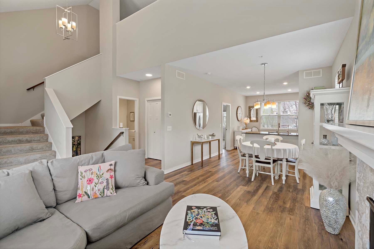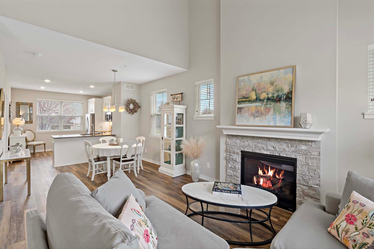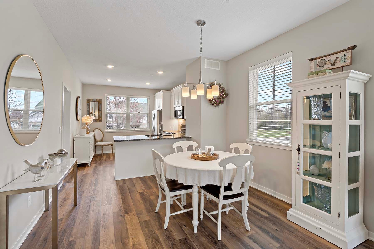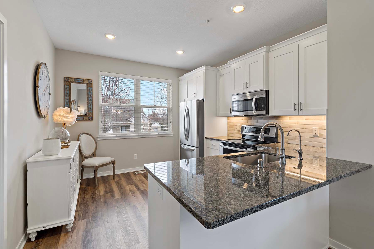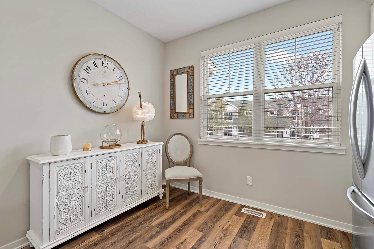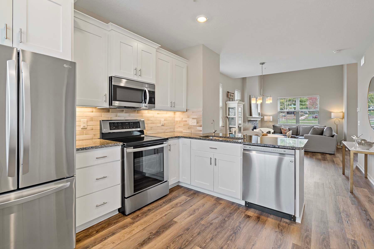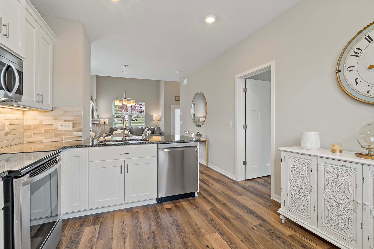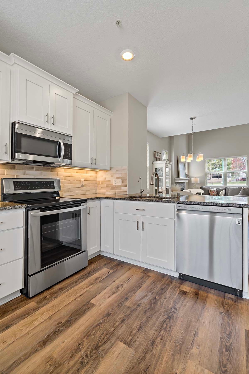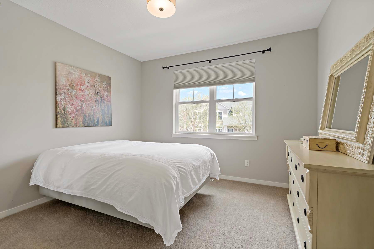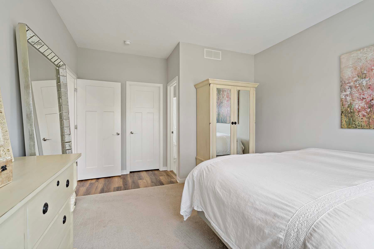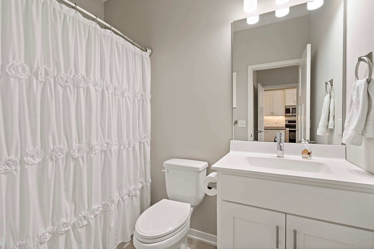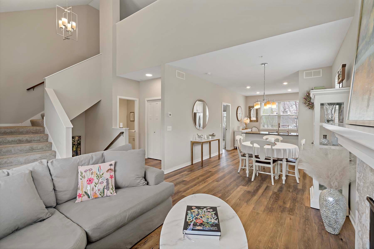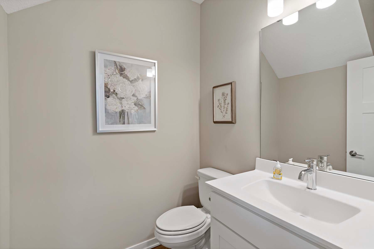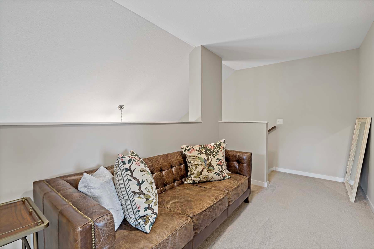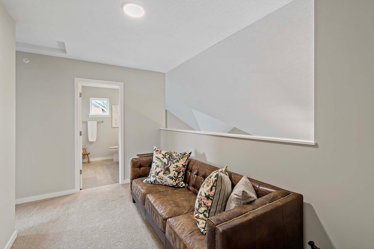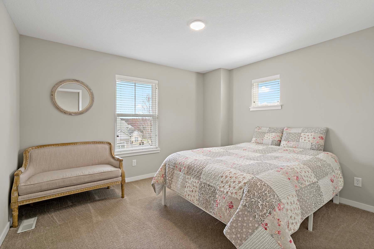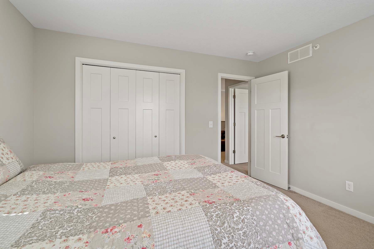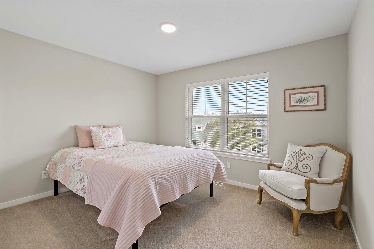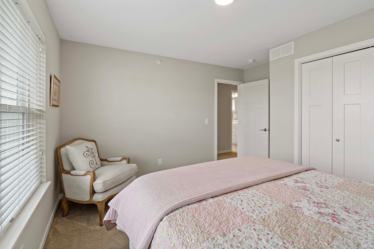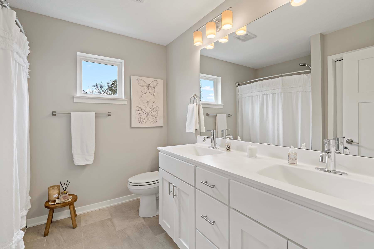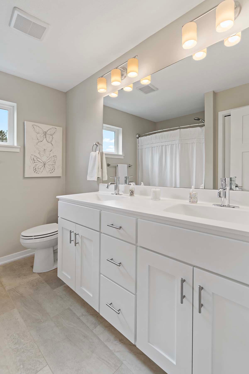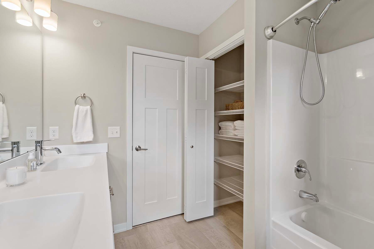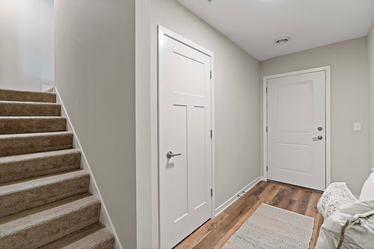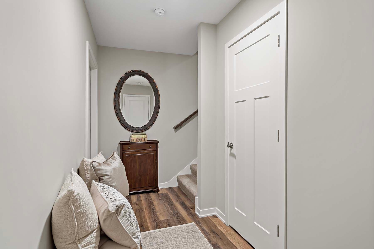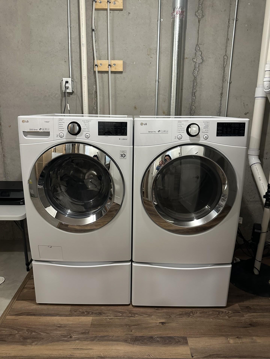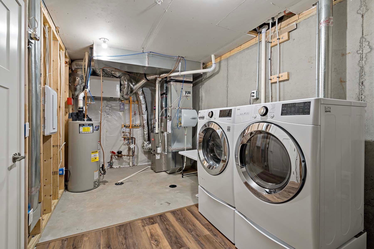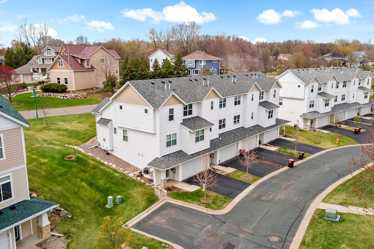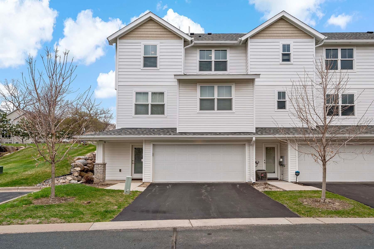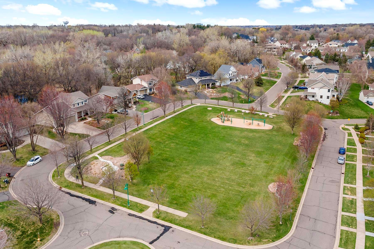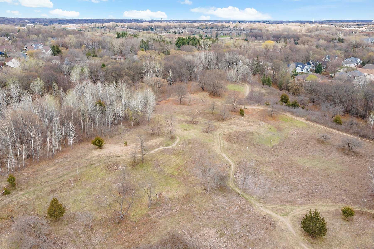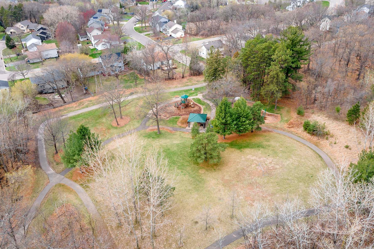
Property Listing
Description
Priced to sell…Welcome to this stunning townhome built by Custom One Homes in South Maplewood, located just one block from Woodbury! Easy access to 494 and 94. Perfect interior: pristine and ready to move-in. Amazing end-unit with the primary suite on the main level. The entire property is sunny and bright. Over-sized two car garage. Peaceful neighborhood of carefully designed homes surrounded by boulders and trees. This townhome is near the edge of a one-acre neighborhood park and the Maplewood Applewood Preserve is just yards away. Dogs are permitted. The owner loves this home and the neighborhood and is relocating out-of-state. Low association dues ($325/mo.) The association dues include maintenance of the grounds, including snow removal of driveway/all sidewalks and lawn care, including the irrigation system.Property Information
Status: Active
Sub Type: ********
List Price: $344,900
MLS#: 6709085
Current Price: $344,900
Address: 2651 New Century Boulevard S, Maplewood, MN 55119
City: Maplewood
State: MN
Postal Code: 55119
Geo Lat: 44.91289
Geo Lon: -92.988016
Subdivision: Towns of New Century
County: Ramsey
Property Description
Year Built: 2019
Lot Size SqFt: 0
Gen Tax: 5212
Specials Inst: 0
High School: ********
Square Ft. Source:
Above Grade Finished Area:
Below Grade Finished Area:
Below Grade Unfinished Area:
Total SqFt.: 1607
Style: Array
Total Bedrooms: 3
Total Bathrooms: 3
Total Full Baths: 2
Garage Type:
Garage Stalls: 2
Waterfront:
Property Features
Exterior:
Roof:
Foundation:
Lot Feat/Fld Plain:
Interior Amenities:
Inclusions: ********
Exterior Amenities:
Heat System:
Air Conditioning:
Utilities:


