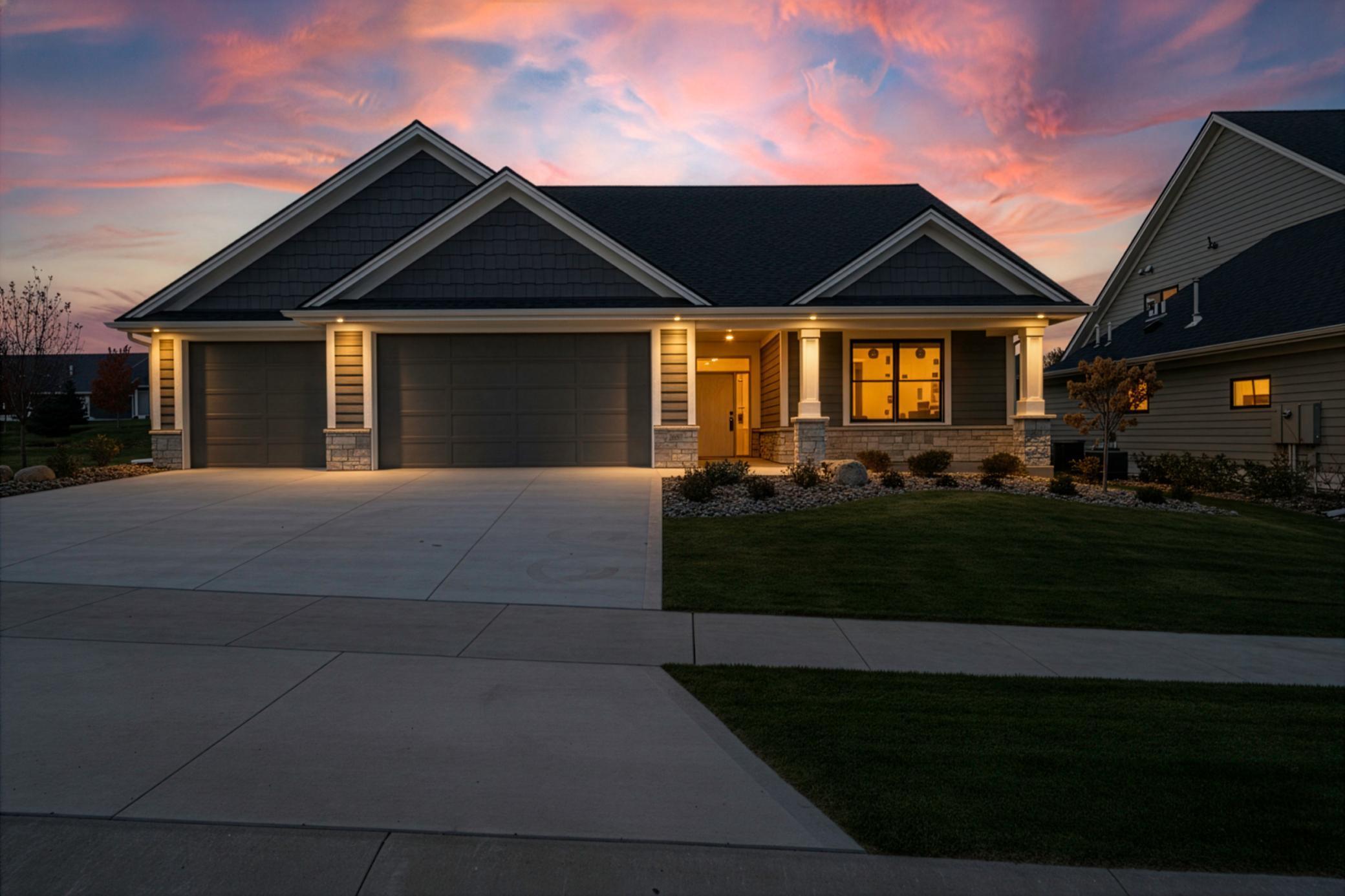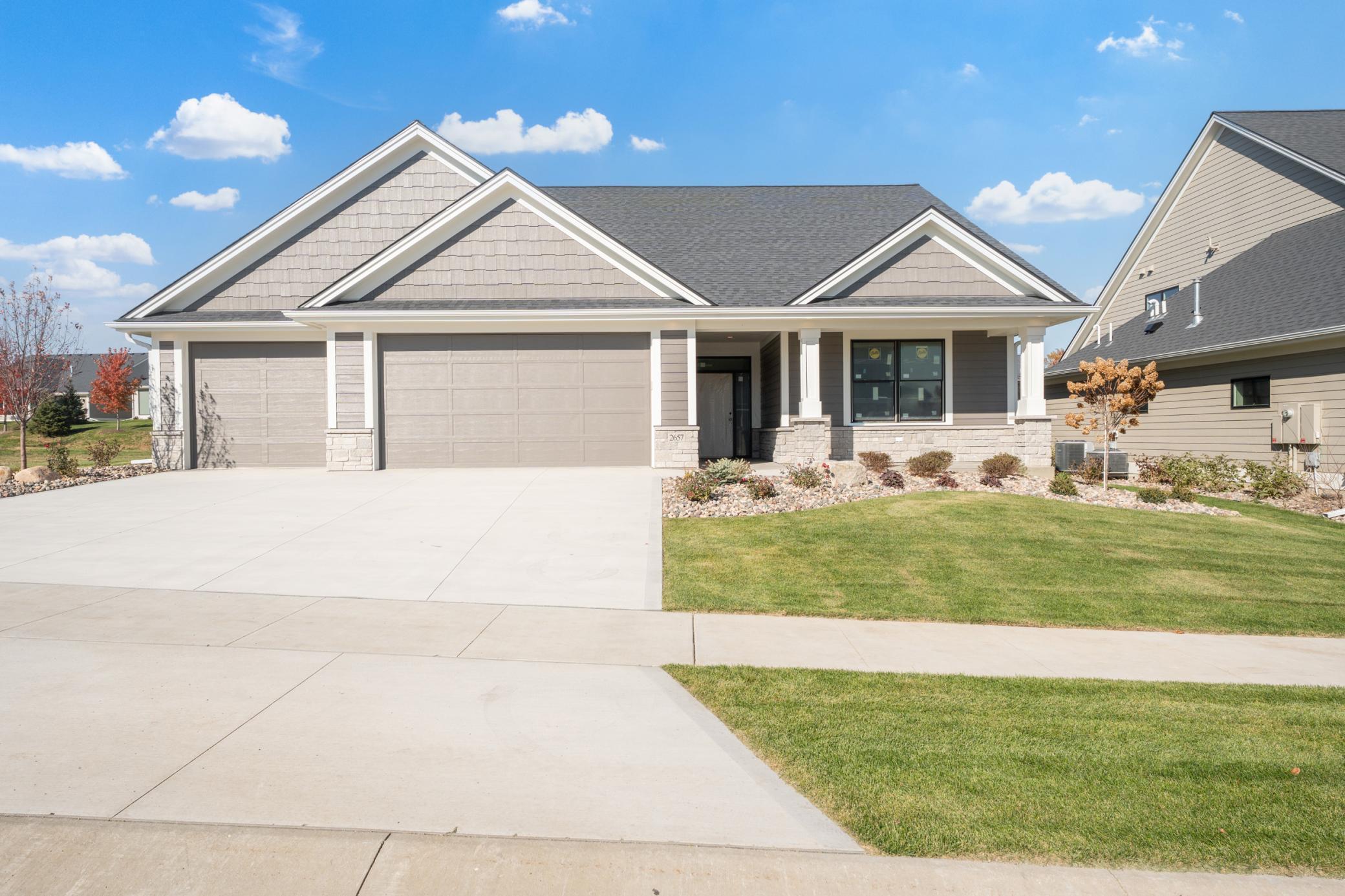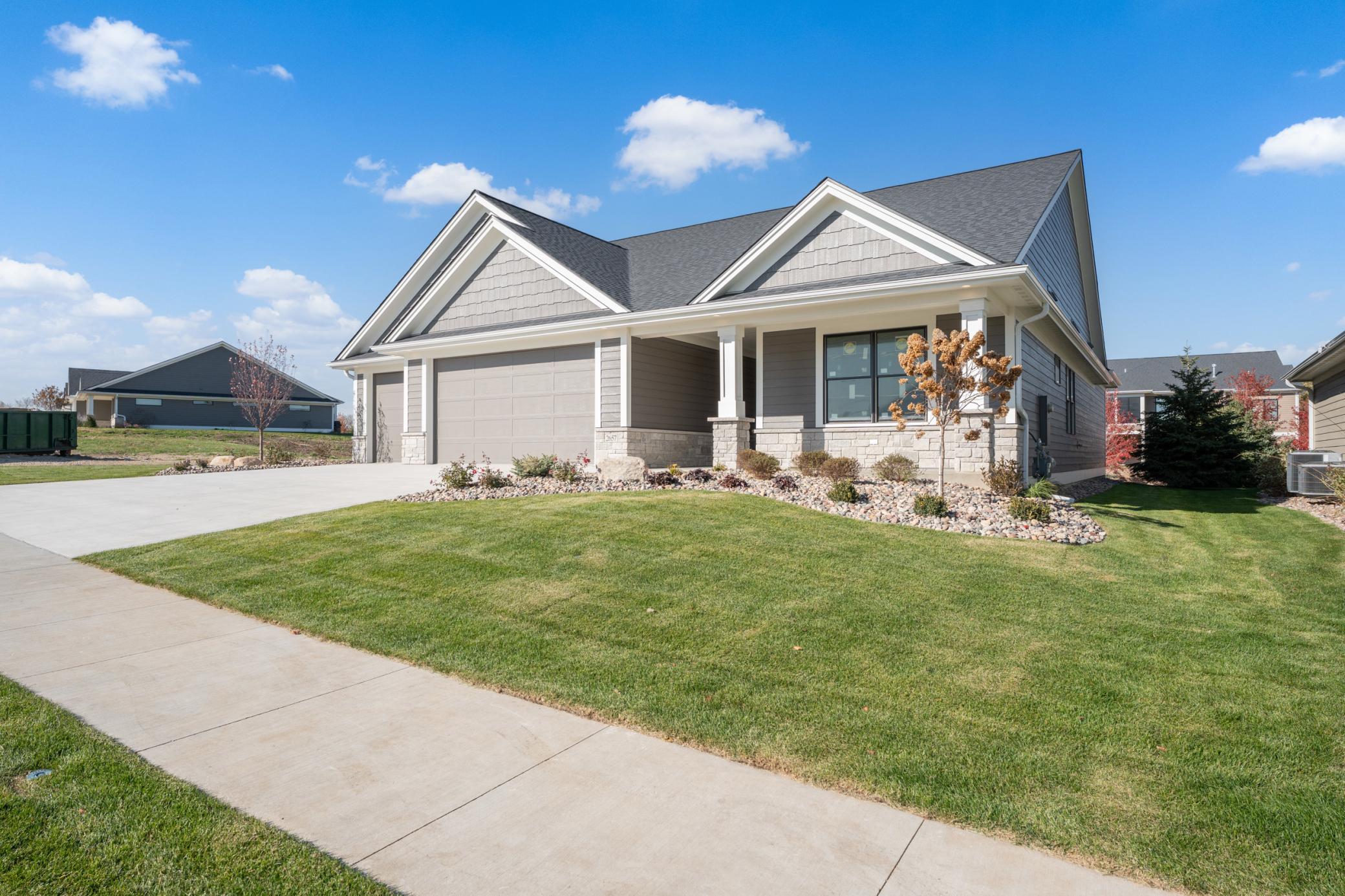
Property Listing
Description
Welcome to effortless luxury and timeless style in this stunning zero-entry villa, perfectly nestled in the coveted Scenic Oaks West neighborhood. Designed for comfort, accessibility, and elegance, this 2,224 sq ft home offers one-level living at its finest—with thoughtful upgrades throughout and a layout that suits both everyday life and entertaining. Step inside to discover an open-concept design with 10-foot ceilings, crown molding, and expansive windows that bathe the space in natural light. The heart of the home is the gourmet kitchen, where functionality meets beauty. You'll enjoy a walk-in pantry, custom cabinetry, and premium finishes that inspire culinary creativity. The primary suite is a private retreat featuring a spa like en suite bathroom with in-floor heating, a walk-in tiled shower, and a soaking tub—perfect for unwinding at the end of the day. Additional bedrooms provide ample space for guests or a home office. Enjoy the outdoors from your inviting screened-in porch, ideal for morning coffee or evening relaxation. A charming front porch offers another peaceful space to take in the beautifully landscaped surroundings of Scenic Oaks West, known for its quiet walking paths, and natural beauty. With a 3-car garage, you'll have plenty of space for vehicles, hobbies, or extra storage. The zero-entry design ensures no steps from the exterior into the home—ideal for all stages of life and future-ready accessibility. This home seamlessly blends elegance, efficiency, and ease of living—all in a highly sought-after location. Whether you're downsizing or simply seeking the convenience of one-level living in a vibrant, established community, this villa checks all the boxes.Property Information
Status: Active
Sub Type: ********
List Price: $885,000
MLS#: 6708936
Current Price: $885,000
Address: 2657 Scenic Point Drive SW, Rochester, MN 55902
City: Rochester
State: MN
Postal Code: 55902
Geo Lat: 43.947728
Geo Lon: -92.500542
Subdivision: Scenic Oaks West 2nd
County: Olmsted
Property Description
Year Built: 2025
Lot Size SqFt: 10454.4
Gen Tax: 1716
Specials Inst: 0
High School: ********
Square Ft. Source:
Above Grade Finished Area:
Below Grade Finished Area:
Below Grade Unfinished Area:
Total SqFt.: 2224
Style: Array
Total Bedrooms: 3
Total Bathrooms: 2
Total Full Baths: 1
Garage Type:
Garage Stalls: 3
Waterfront:
Property Features
Exterior:
Roof:
Foundation:
Lot Feat/Fld Plain: Array
Interior Amenities:
Inclusions: ********
Exterior Amenities:
Heat System:
Air Conditioning:
Utilities:




