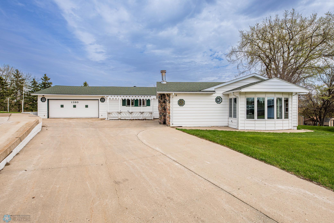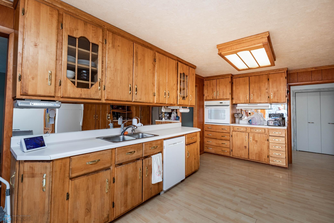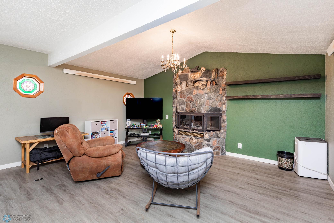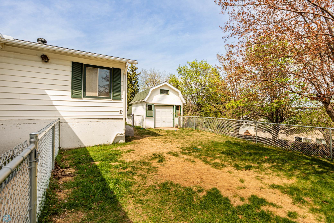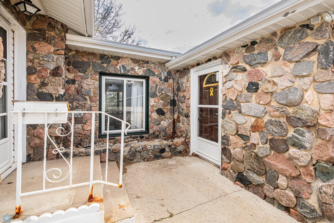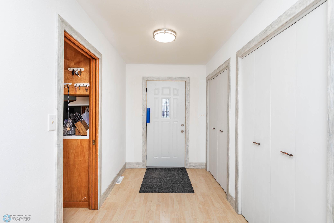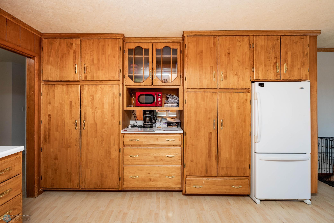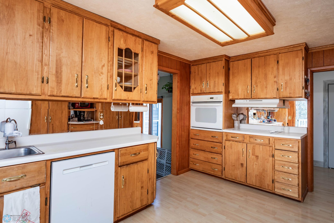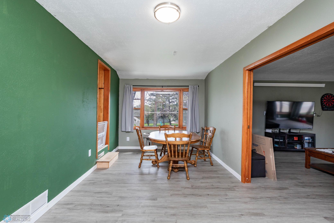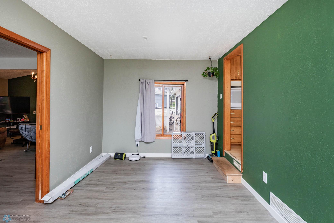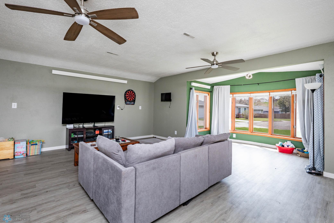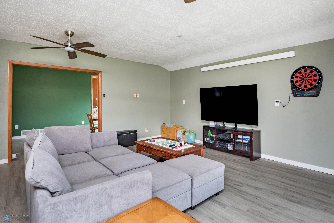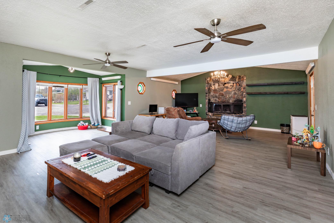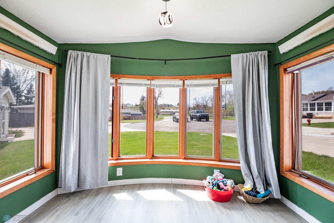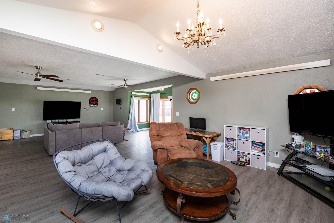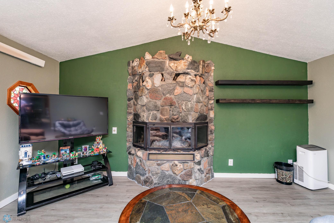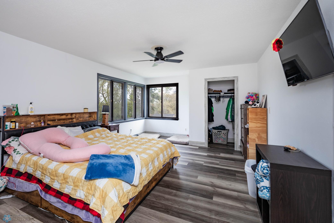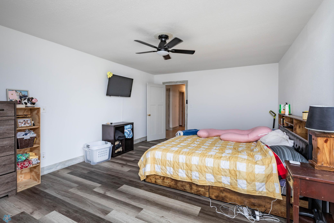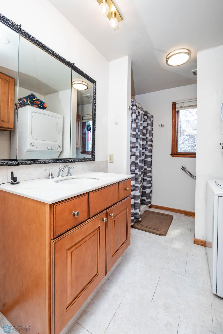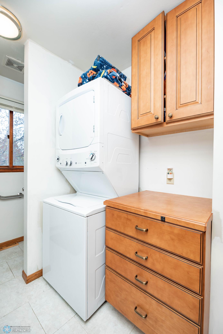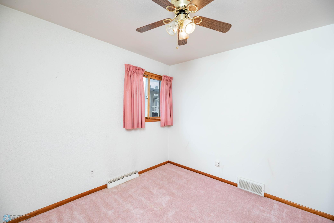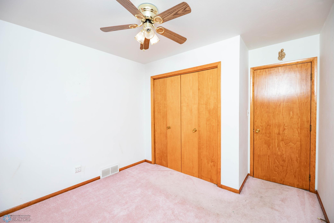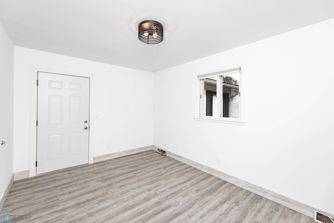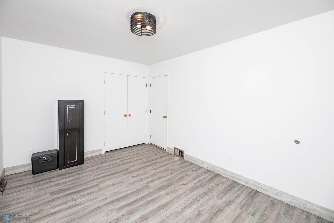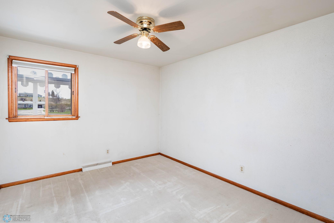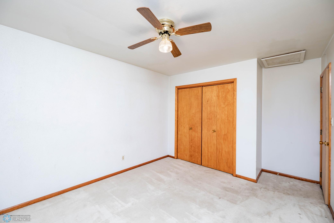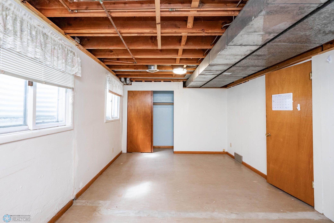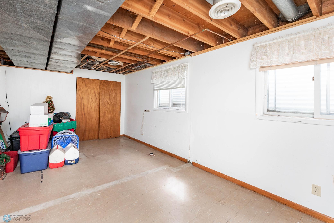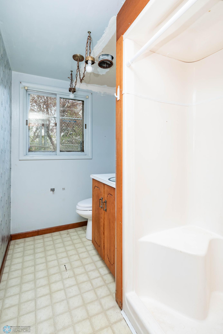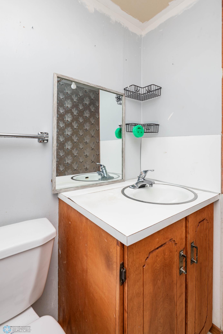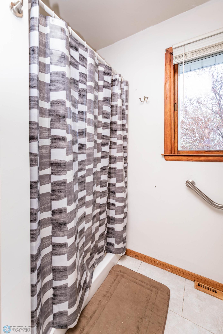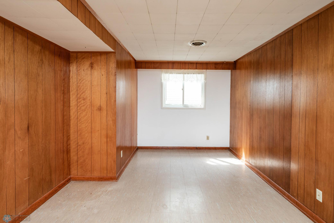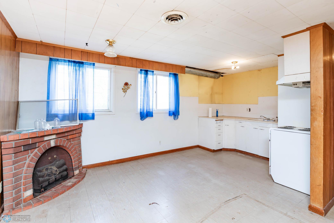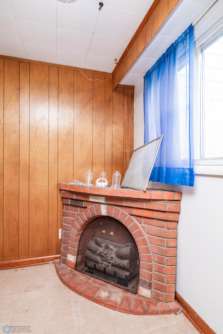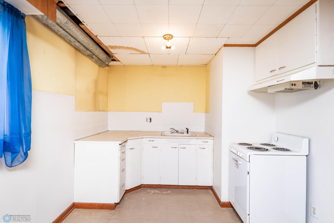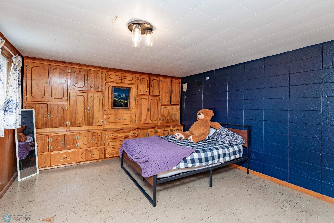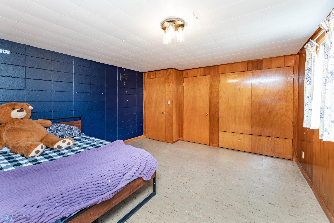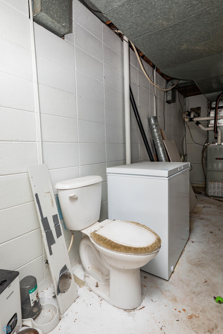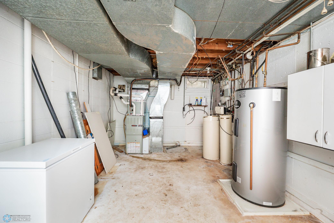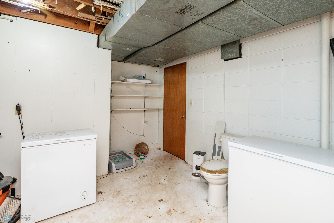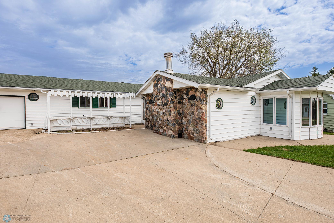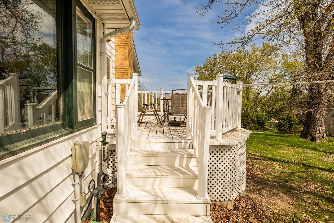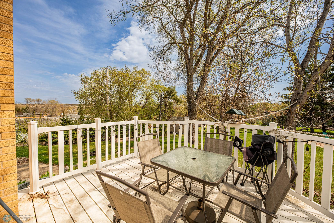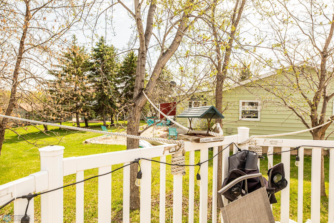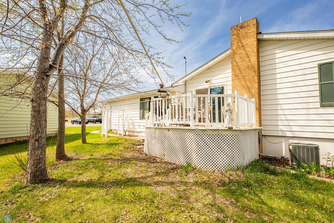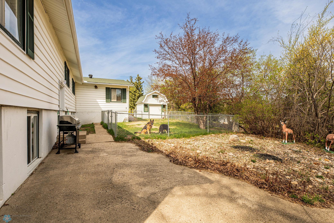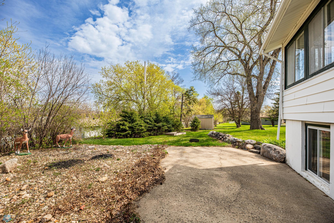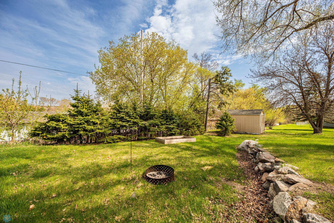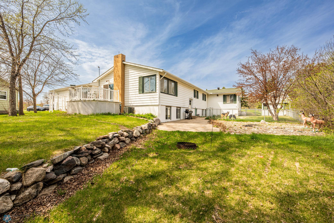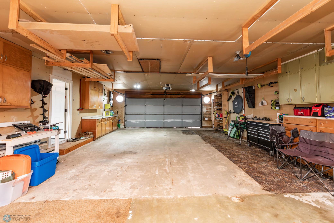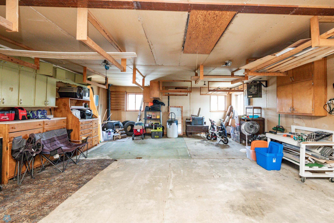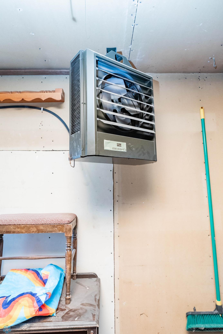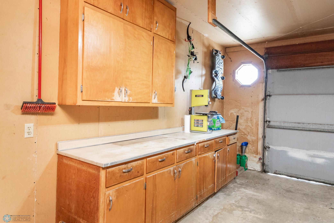
Property Listing
Description
Welcome to this spacious and versatile home located on a quiet cul-de-sac, offering 3,734 sq ft of comfortable living space. Featuring five bedrooms, plus a newly constructed mudroom that can serve as a sixth bedroom, a recently added master suite, and a complete refresh of paint and vinyl floor planking on the main level, this home is perfect for growing families or multi-generational living. With two full bathrooms and an additional standalone toilet in the basement, there’s room for everyone. The heart of the home includes a generous kitchen, a formal dining room, and an expansive living room/family room combo, complete with cove heaters, a charming bay window, and a stunning stone wood-burning fireplace. The finished basement offers even more space with a kitchenette, another family room, and two additional bedrooms—ideal for guests or extended stays. Car enthusiasts and hobbyists will love the 4-stall heated garage and additional parking for up to four more vehicles on the concrete driveway. Enjoy the outdoors from your maintenance-free deck or relax on the rear patio. A newly installed wired fence keeps your pets safe while providing access to a spacious outdoor storage shed. Don’t miss your chance to own this hidden gem—schedule your showing today before it’s gone!Property Information
Status: Active
Sub Type: ********
List Price: $294,000
MLS#: 6708920
Current Price: $294,000
Address: 1380 Central Avenue N, Valley City, ND 58072
City: Valley City
State: ND
Postal Code: 58072
Geo Lat: 46.936292
Geo Lon: -98.003373
Subdivision: Rosseland & Thompson Add
County: Barnes
Property Description
Year Built: 1963
Lot Size SqFt: 3588
Gen Tax: 4059
Specials Inst: 0
High School: ********
Square Ft. Source:
Above Grade Finished Area:
Below Grade Finished Area:
Below Grade Unfinished Area:
Total SqFt.: 3734
Style: Array
Total Bedrooms: 5
Total Bathrooms: 3
Total Full Baths: 0
Garage Type:
Garage Stalls: 4
Waterfront:
Property Features
Exterior:
Roof:
Foundation:
Lot Feat/Fld Plain: Array
Interior Amenities:
Inclusions: ********
Exterior Amenities:
Heat System:
Air Conditioning:
Utilities:


