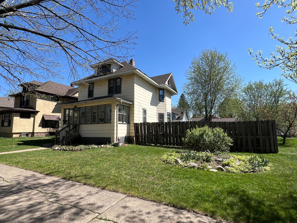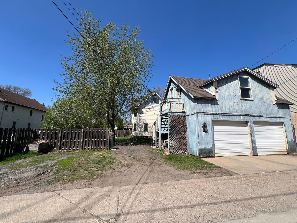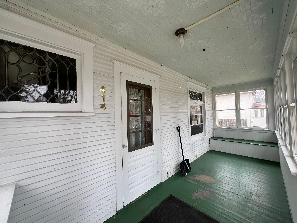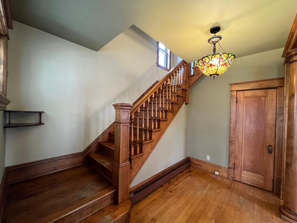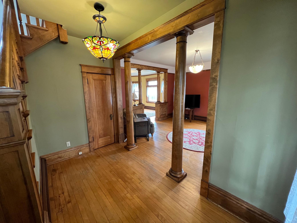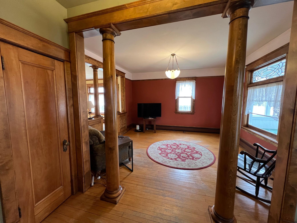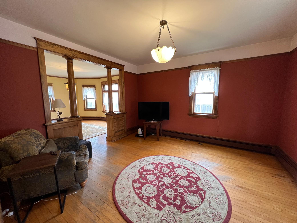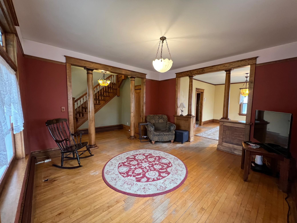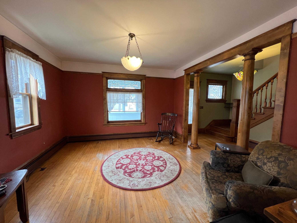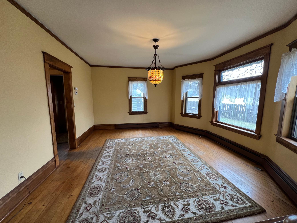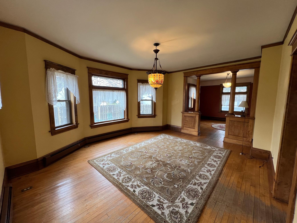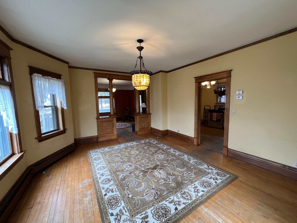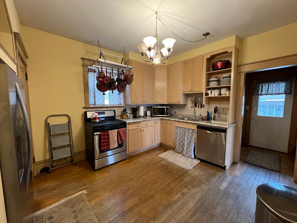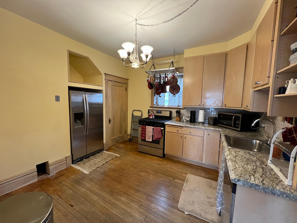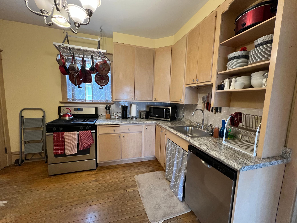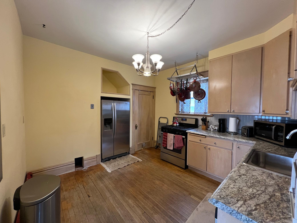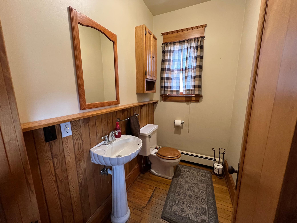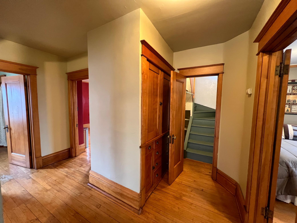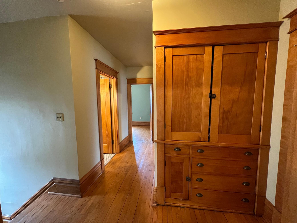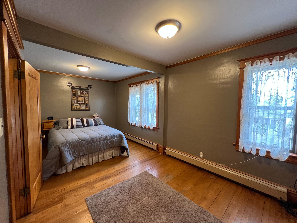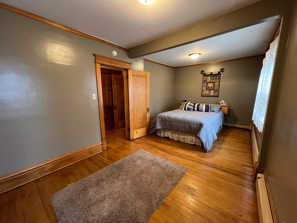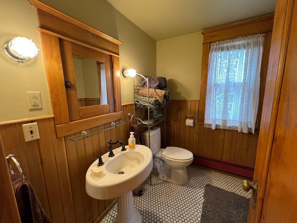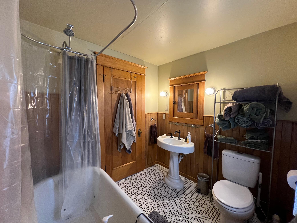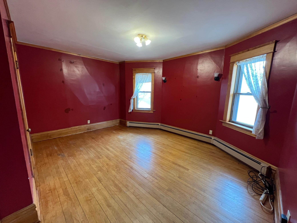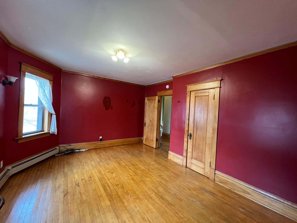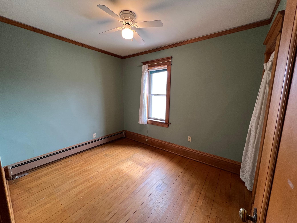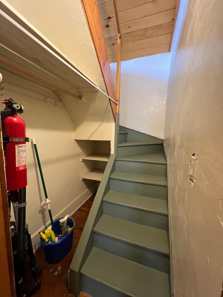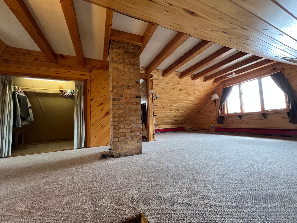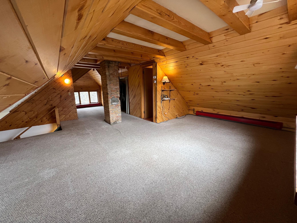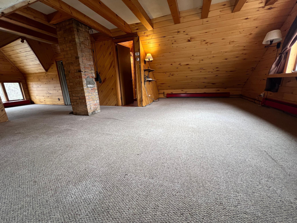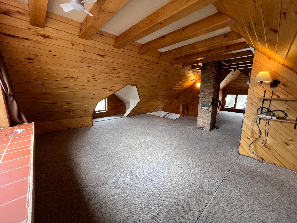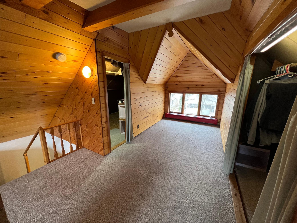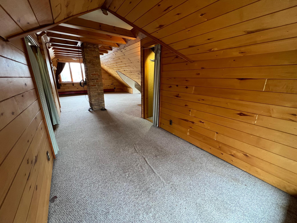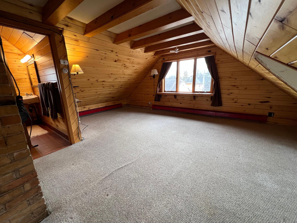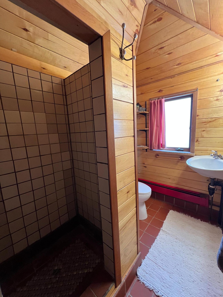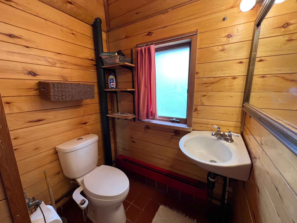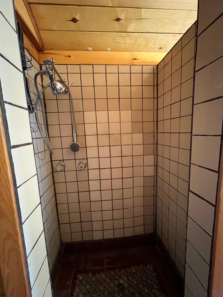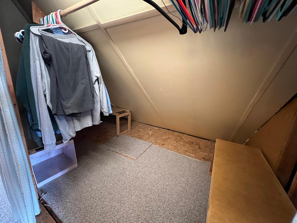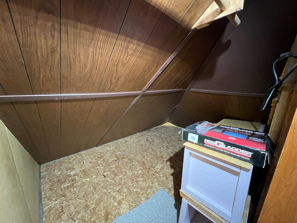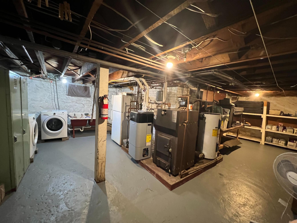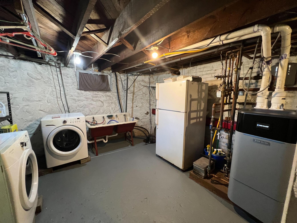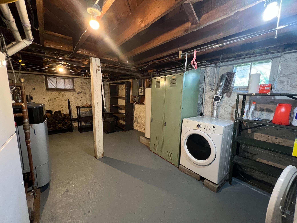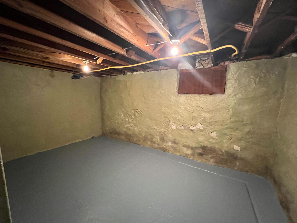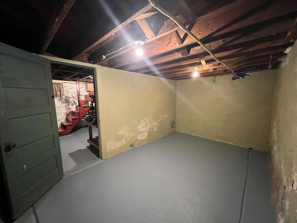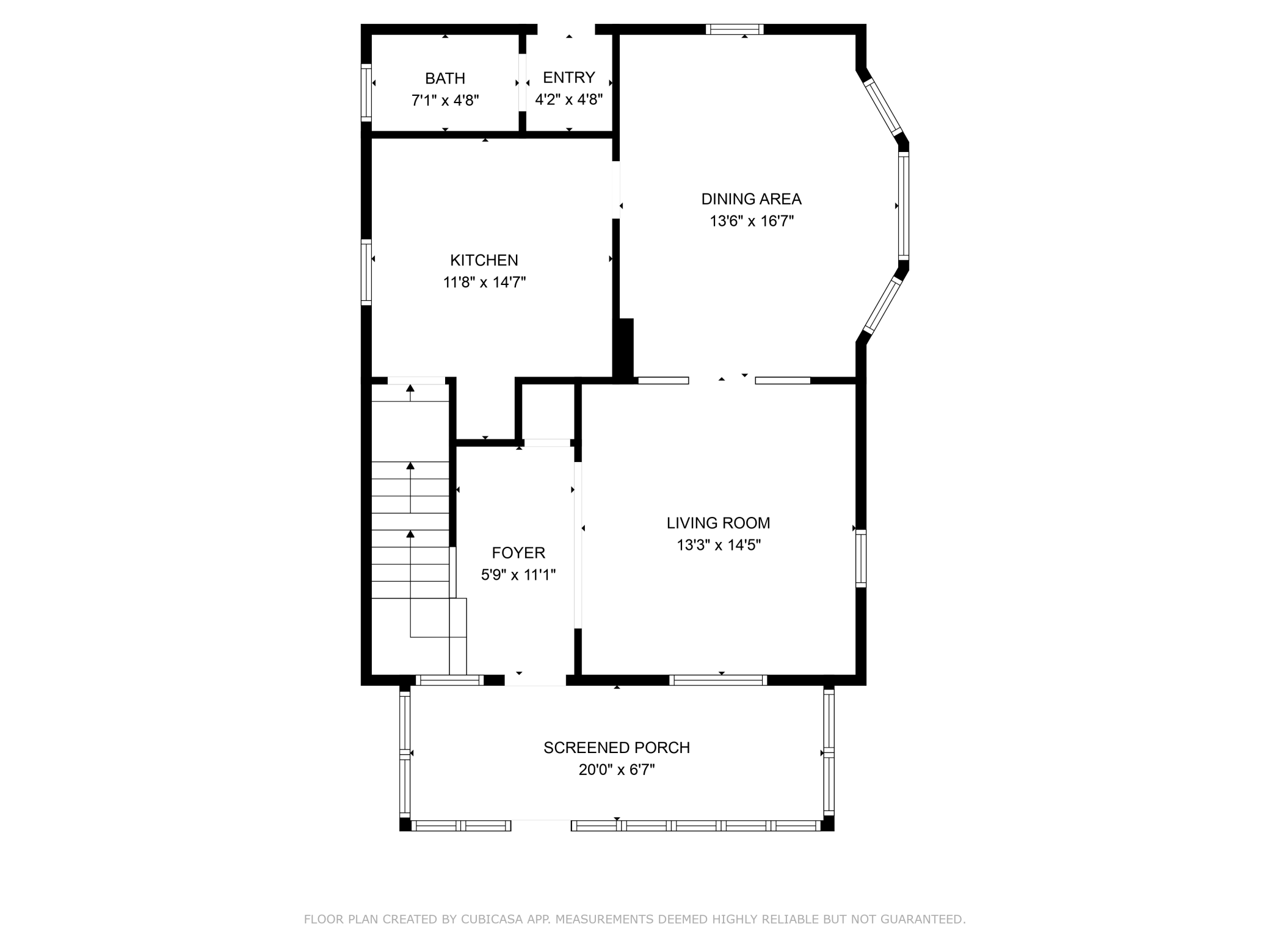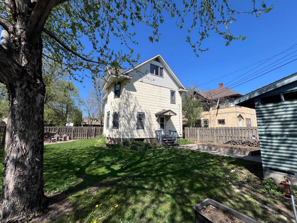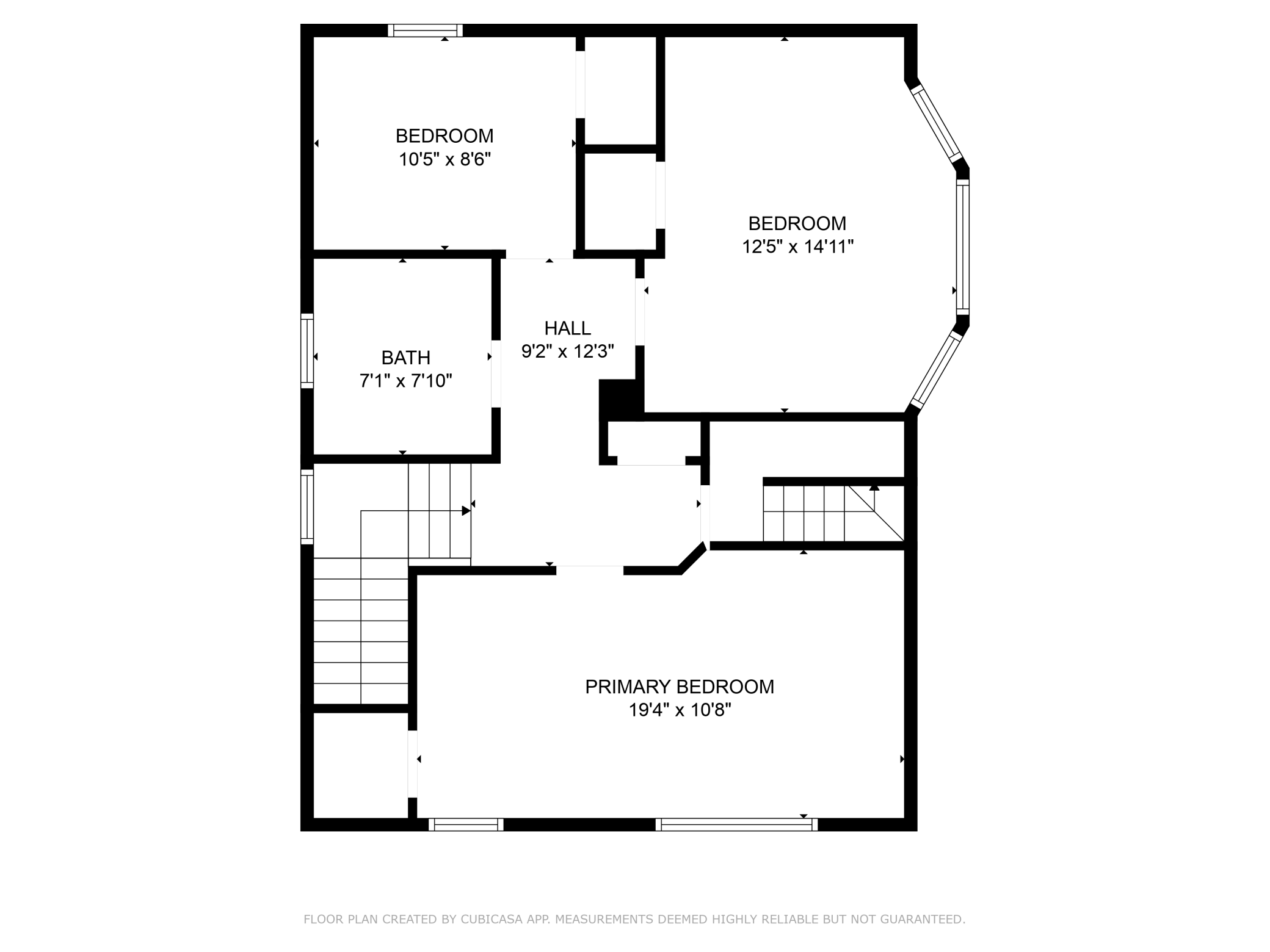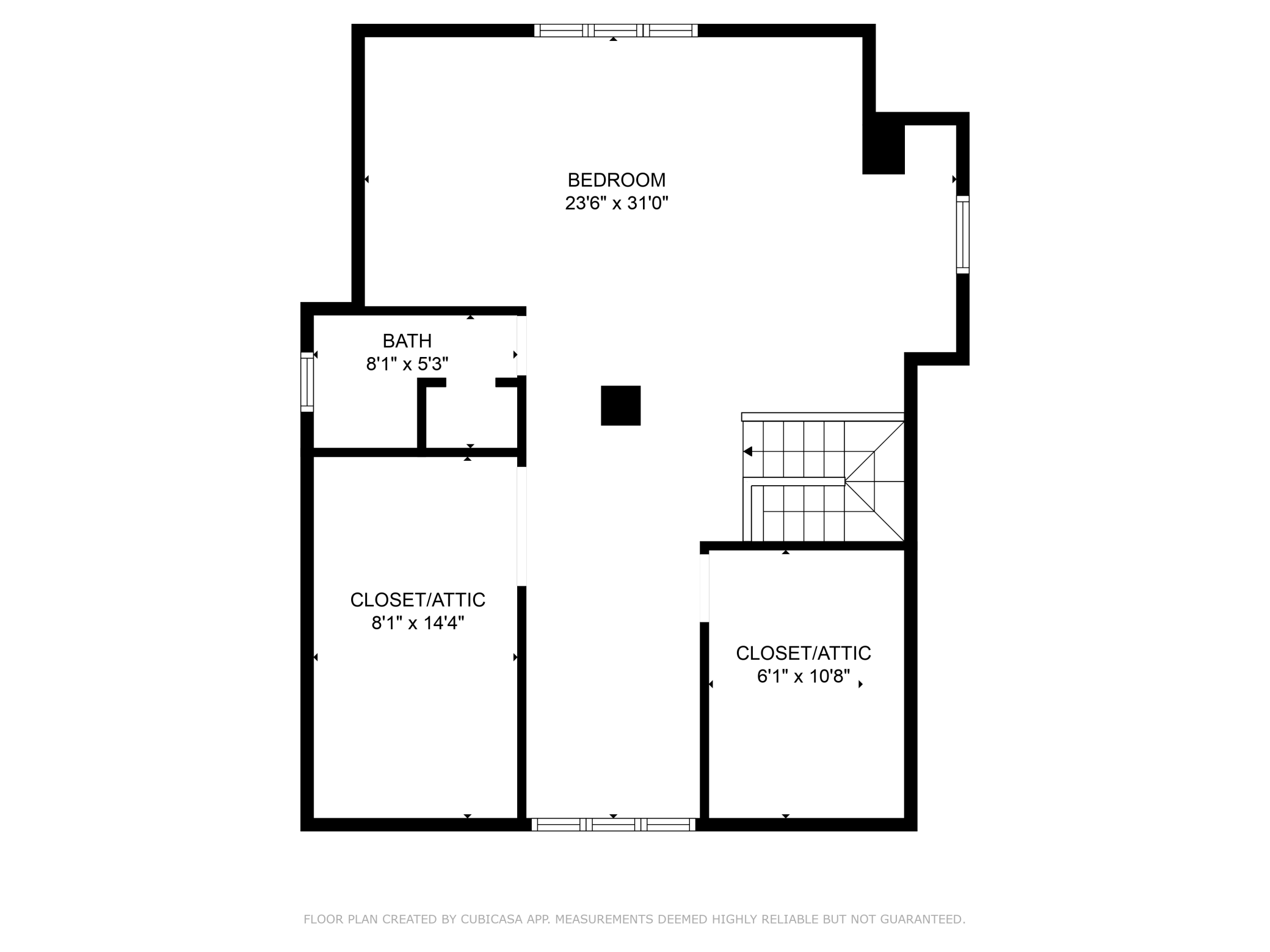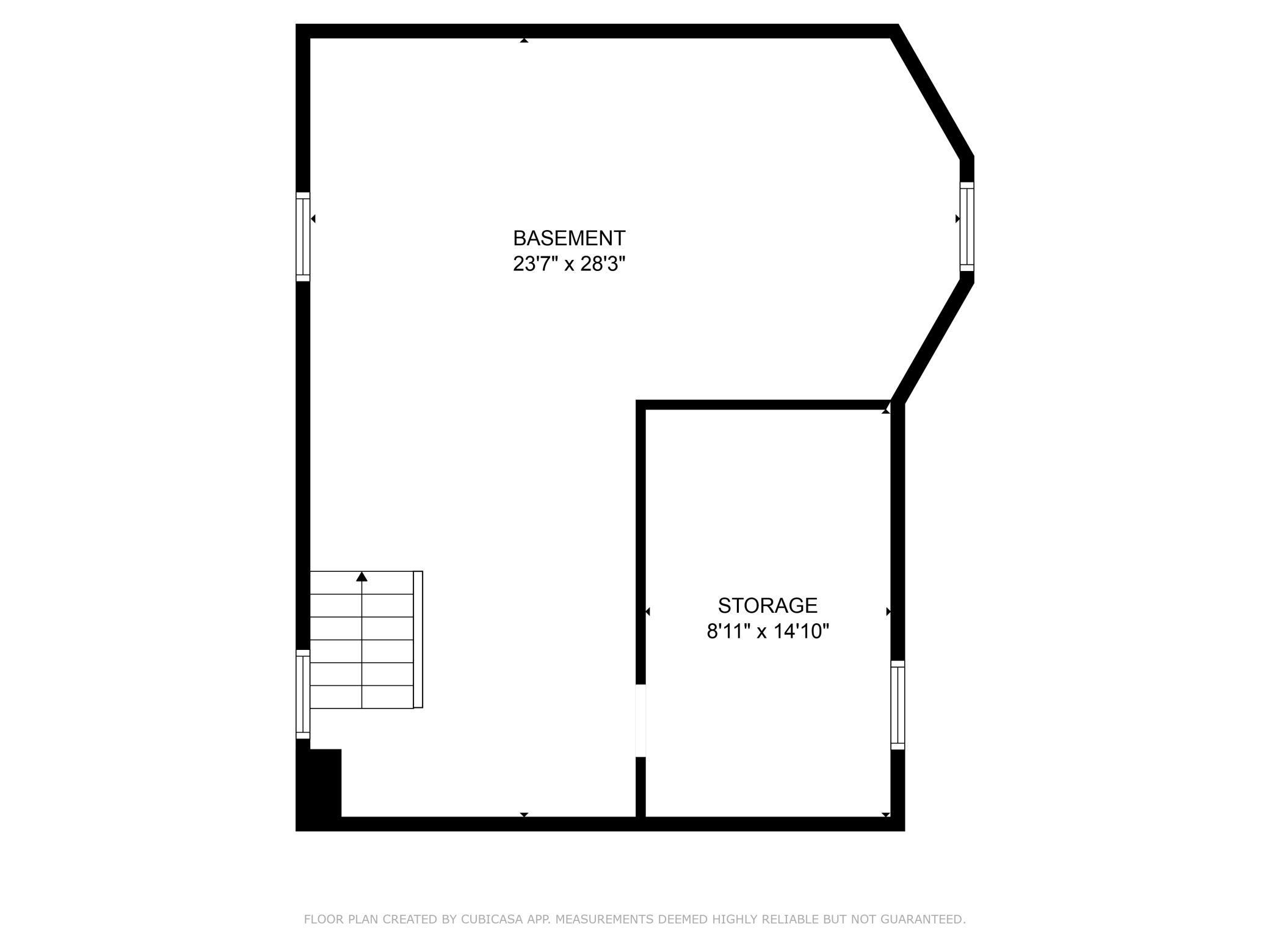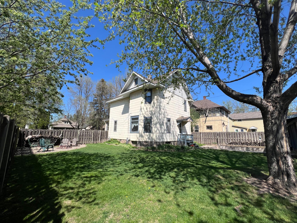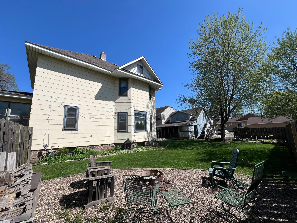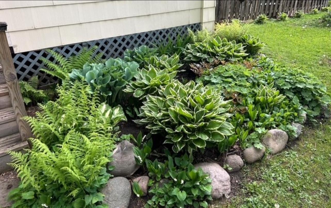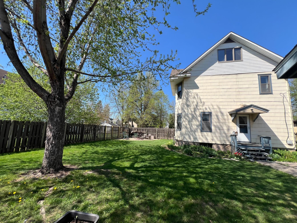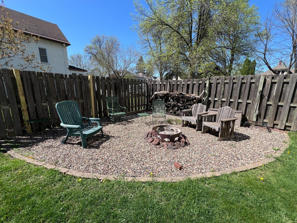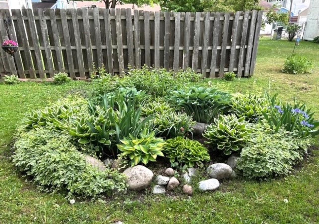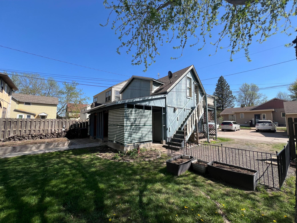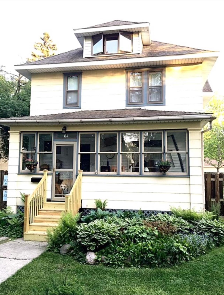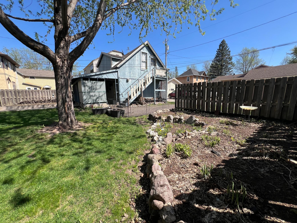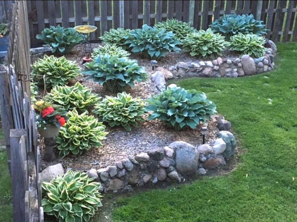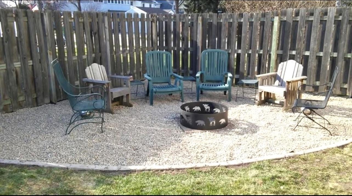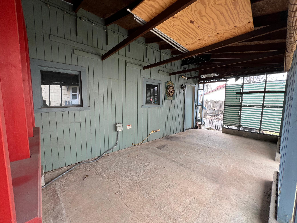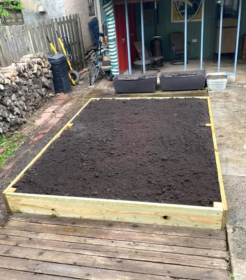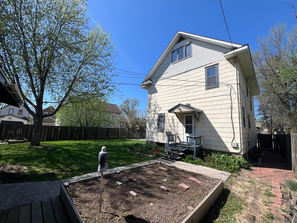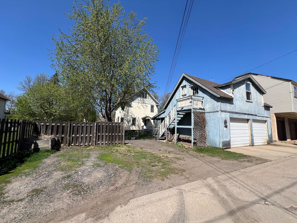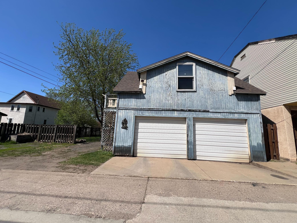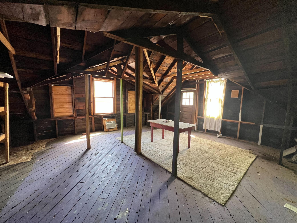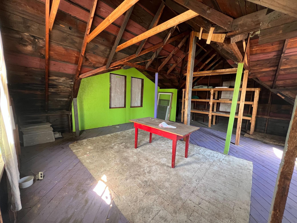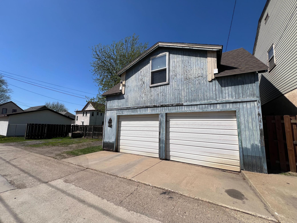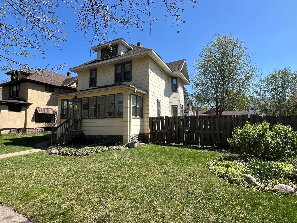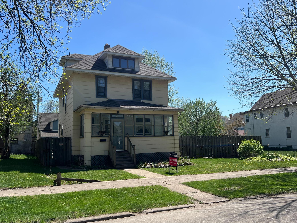
Property Listing
Description
Charming 3-Story Home Full of Character in Virginia, MN! Step into this beautifully maintained four-bedroom, three-bathroom home bursting with character and charm. Located in the heart of Virginia, Minnesota, this spacious property offers timeless elegance blended with modern updates. The main level welcomes you with a grand entryway that flows into a spacious living and dining area, complete with soaring ceilings and gorgeous original woodwork. The remodeled kitchen, updated five years ago, features sleek stainless steel appliances and offers both style and functionality. A convenient half bath rounds out the main floor. Upstairs, the second story boasts rich hardwood floors, built-in storage, two generously sized bedrooms, a cozy third bedroom, and a full bathroom with a classic clawfoot tub/shower combo. The third level offers a large, open-concept fourth bedroom, a 3/4 bathroom, and two spacious closets—perfect for guests, a private retreat, or a creative space. Downstairs, the basement offers ample storage space, along with the laundry and utility area. Step outside and discover your own backyard oasis! Enjoy evenings around the firepit, tend to the raised garden beds, and relax among lush perennials and hostas—all enclosed within a private, wood-fenced yard. The two-stall garage includes individual garage doors, an overhead storage loft, and a shaded patio area—plus convenient off-street parking in the backyard. The roof on the house and garage are NEW as of end of April 2025. This is a home you don't want to miss! Schedule your private tour today and fall in love with everything this beautiful property has to offer.Property Information
Status: Active
Sub Type: ********
List Price: $215,000
MLS#: 6708081
Current Price: $215,000
Address: 414 5th St S, Virginia, MN 55792
City: Virginia
State: MN
Postal Code: 55792
Geo Lat: 47.518776
Geo Lon: -92.536392
Subdivision:
County: St. Louis
Property Description
Year Built: 1909
Lot Size SqFt: 7405.2
Gen Tax: 1278
Specials Inst: 0
High School: ********
Square Ft. Source:
Above Grade Finished Area:
Below Grade Finished Area:
Below Grade Unfinished Area:
Total SqFt.: 2730
Style: Array
Total Bedrooms: 4
Total Bathrooms: 3
Total Full Baths: 1
Garage Type:
Garage Stalls: 2
Waterfront:
Property Features
Exterior:
Roof:
Foundation:
Lot Feat/Fld Plain:
Interior Amenities:
Inclusions: ********
Exterior Amenities:
Heat System:
Air Conditioning:
Utilities:


