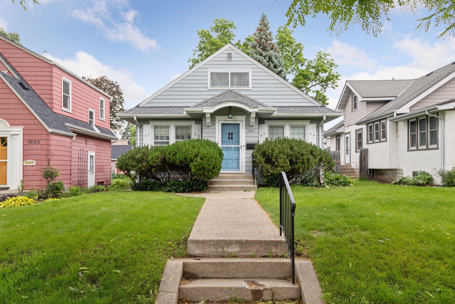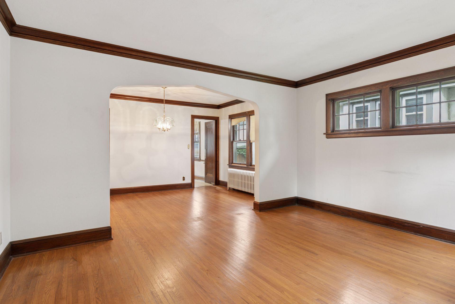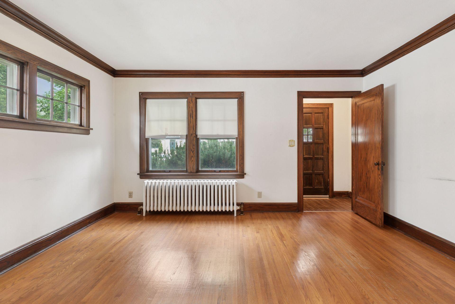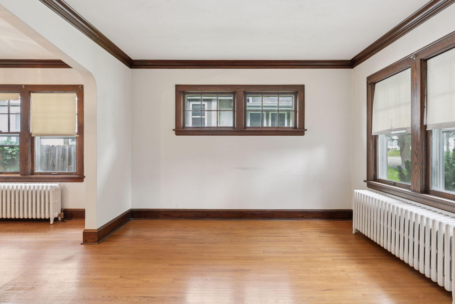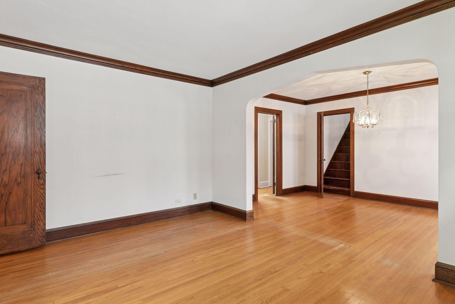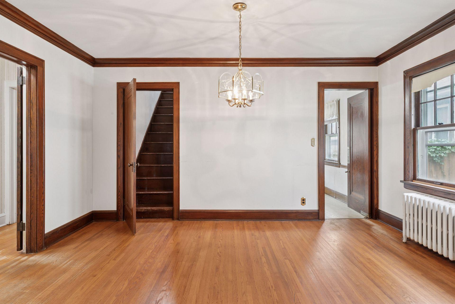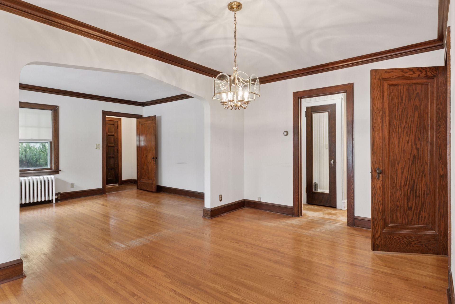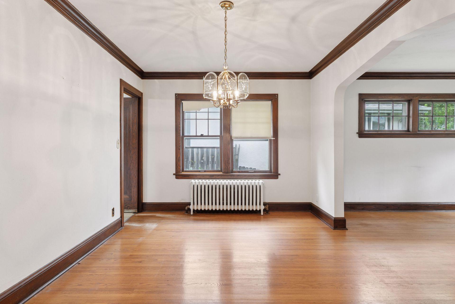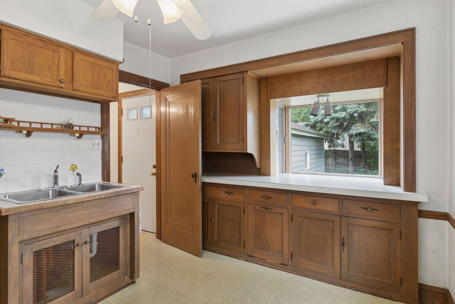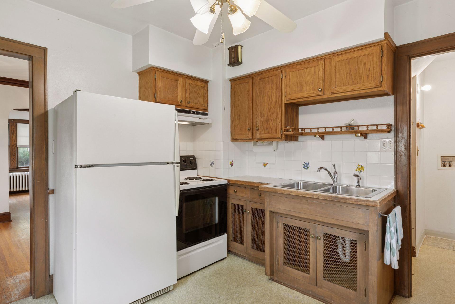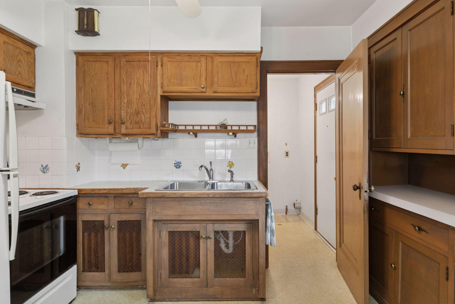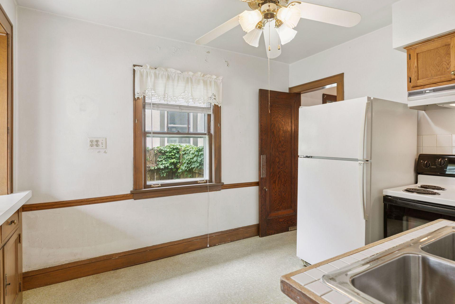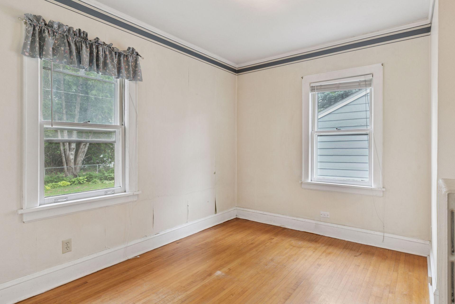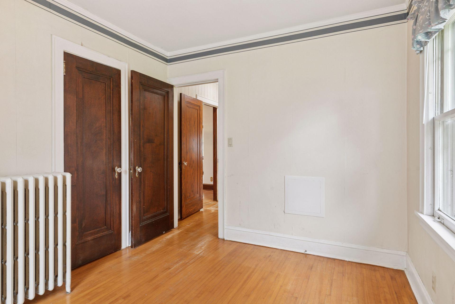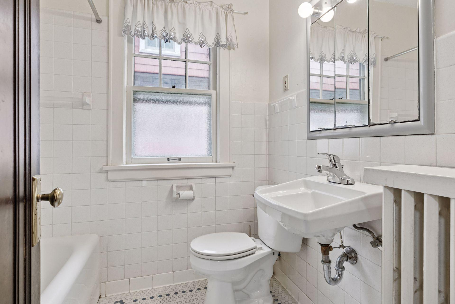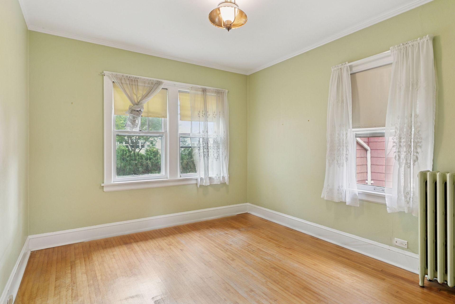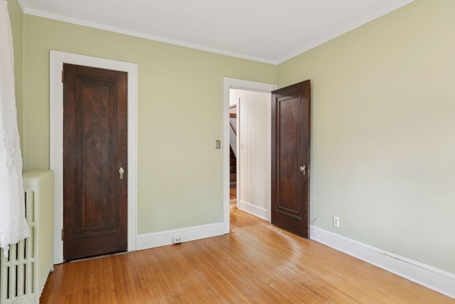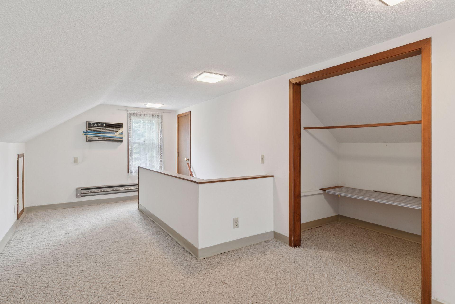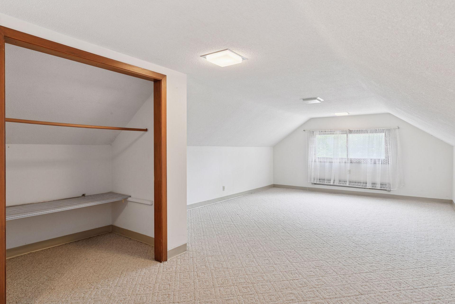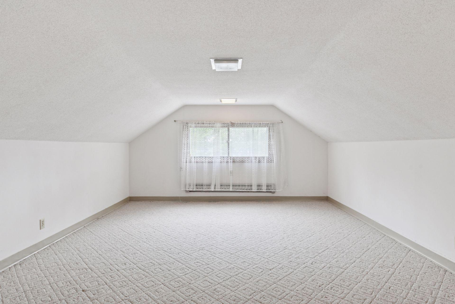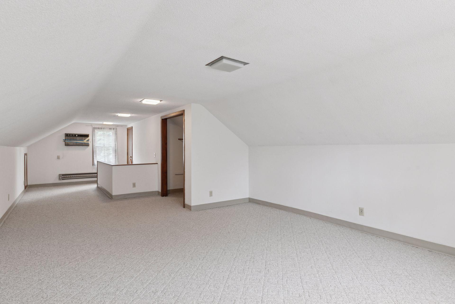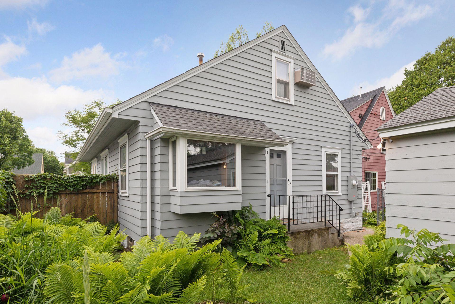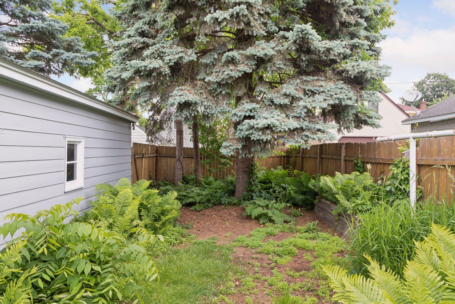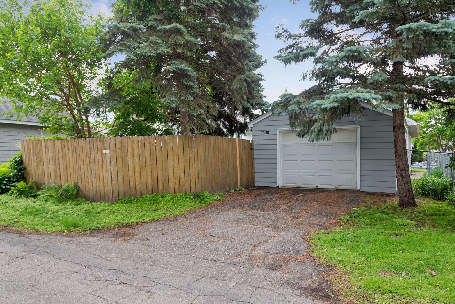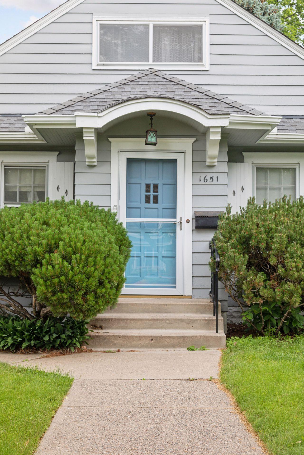
Property Listing
Description
Welcome to this charming 3-bedroom, 1-bathroom home located in the highly sought-after Highland Park neighborhood of St. Paul. Perfectly situated with quick access to the airport, downtown St. Paul, and Minneapolis, this home offers both convenience and a quiet residential feel—ideal for commuters and homebodies alike. From the moment you arrive, you'll notice the freshly painted exterior and the classic curb appeal. Step inside to find beautiful hardwood floors flowing throughout the main level, bringing warmth and character to each room. The main floor offers two comfortable bedrooms with a full bath nestled between them for easy access and functionality. The home features a formal dining room perfect for hosting family meals or dinner parties, and the adjoining kitchen is filled with natural light thanks to a large picture window that offers a lovely view of the backyard. Upstairs, the expansive half-story serves as a spacious primary bedroom with room for a sitting area, office space, or additional storage—truly a peaceful retreat. The lower level has been freshly painted and includes a dedicated laundry area, as well as a large storage space that can be customized to meet your needs. Outside, you'll find a nicely sized backyard—ideal for gardening, play, or outdoor entertaining—and a detached 1-car garage. Whether you're a first-time buyer, downsizing, or looking for a well-located home with character and space, this Highland Park gem is a must-see!Property Information
Status: Active
Sub Type: ********
List Price: $329,900
MLS#: 6707804
Current Price: $329,900
Address: 1651 Bayard Avenue, Saint Paul, MN 55116
City: Saint Paul
State: MN
Postal Code: 55116
Geo Lat: 44.922718
Geo Lon: -93.17015
Subdivision:
County: Ramsey
Property Description
Year Built: 1929
Lot Size SqFt: 4791.6
Gen Tax: 4956
Specials Inst: 216
High School: ********
Square Ft. Source:
Above Grade Finished Area:
Below Grade Finished Area:
Below Grade Unfinished Area:
Total SqFt.: 1926
Style: Array
Total Bedrooms: 3
Total Bathrooms: 1
Total Full Baths: 1
Garage Type:
Garage Stalls: 1
Waterfront:
Property Features
Exterior:
Roof:
Foundation:
Lot Feat/Fld Plain: Array
Interior Amenities:
Inclusions: ********
Exterior Amenities:
Heat System:
Air Conditioning:
Utilities:


