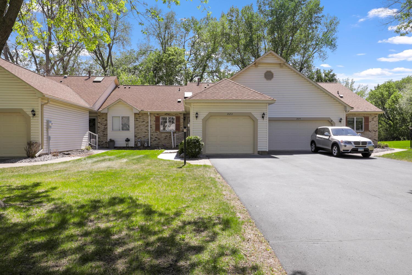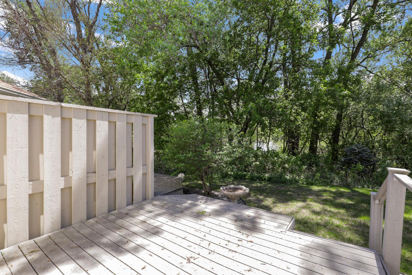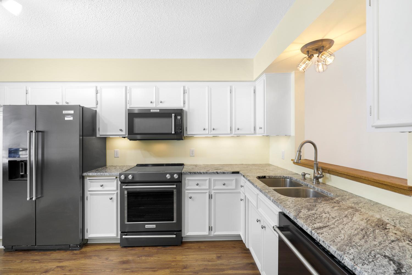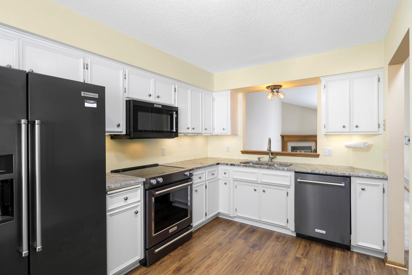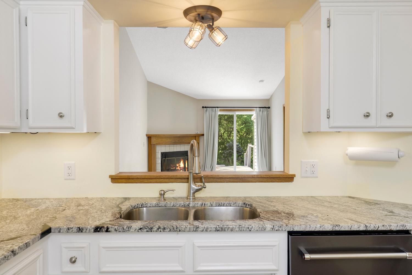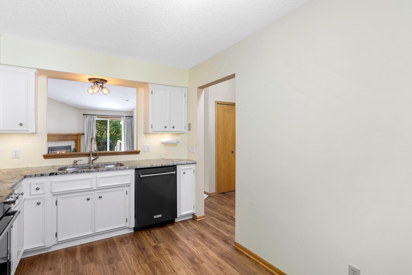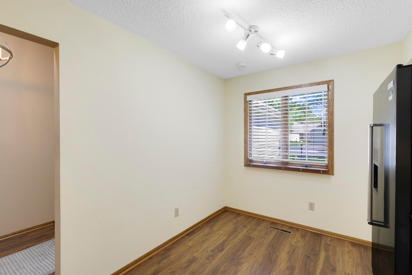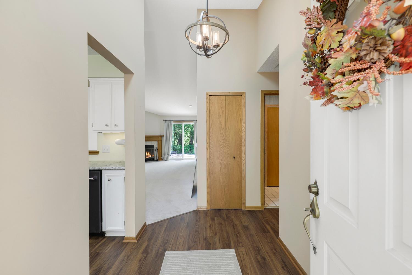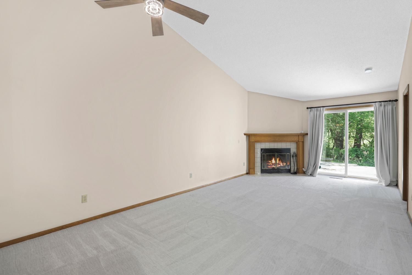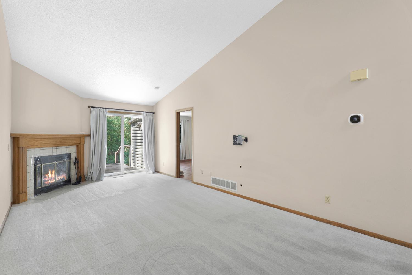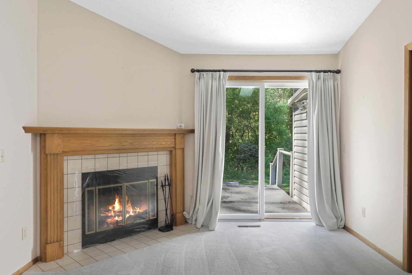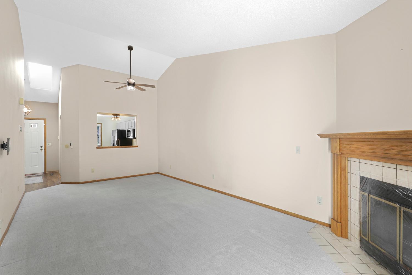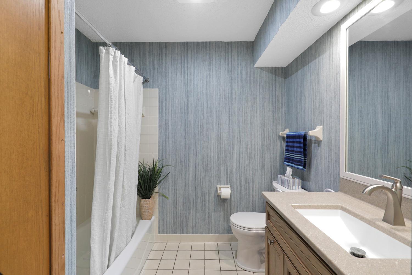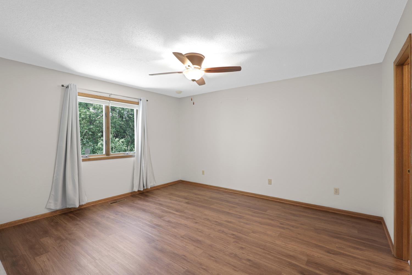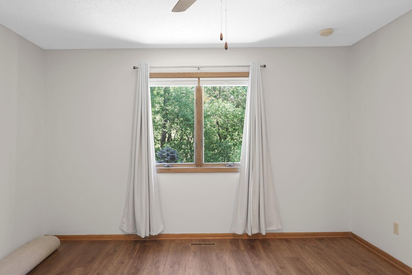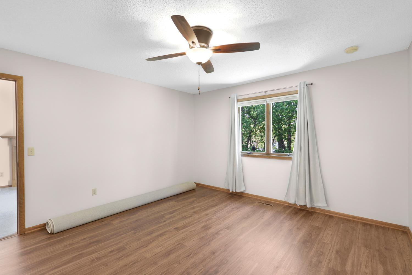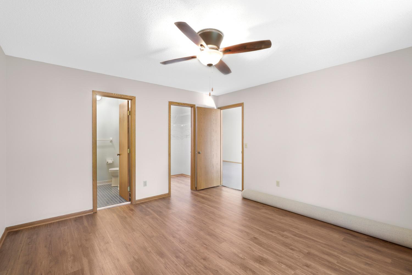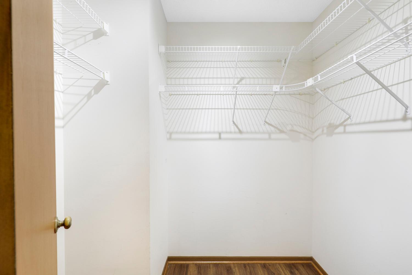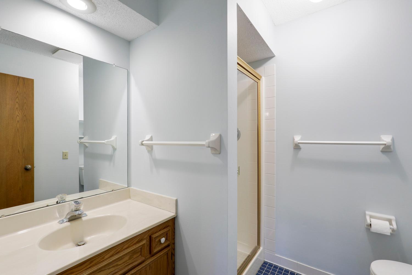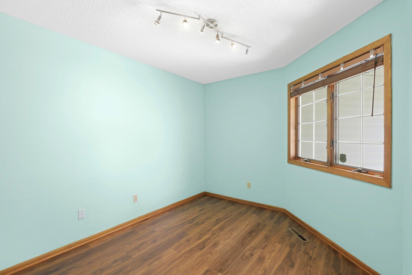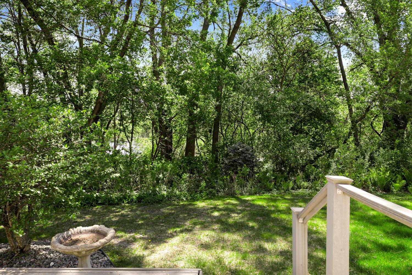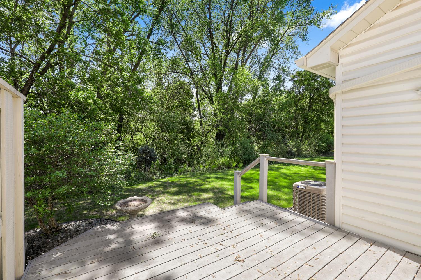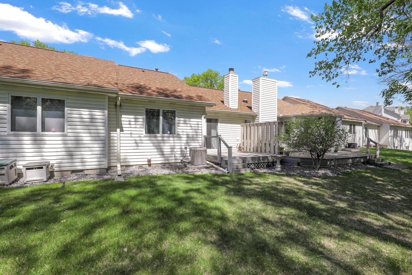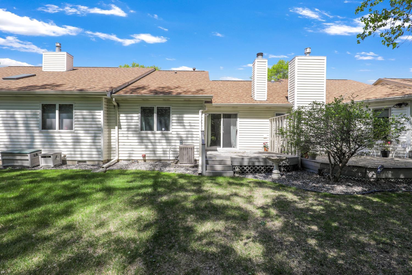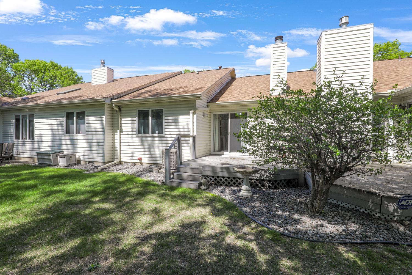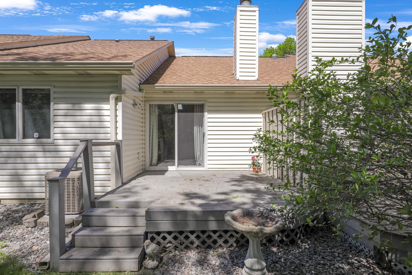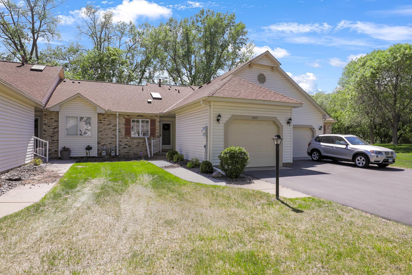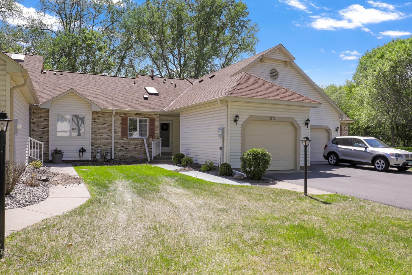
Property Listing
Description
Welcome to this charming single-level town home located in Mounds View, perfectly positioned on a quiet street, surrounded by mature trees and scenic lake views. This peaceful setting provides direct access to 1.5 miles of paved walking paths and is conveniently located near parks, playgrounds, and the local library. Step inside and experience the ease of stress-free living. The smart, open layout is complemented by thoughtful updates throughout, creating a space that’s both comfortable and inviting. The living and dining areas feature new carpeting, vaulted ceilings, and a ceiling fan for enhanced comfort. A cozy wood-burning fireplace adds warmth and character all year round. The updated kitchen includes granite countertops with a stainless-steel sink, white cabinetry, and high-end KitchenAid appliances—perfect for cooking and entertaining. The bathroom has been refreshed with a new vanity, sink, and stylish wallpaper. Both bedrooms have been freshly painted and include LVP flooring, which provides durability and charm. The primary bedroom features a ¾ bath and a walk-in closet with ample storage. Step outside to your private deck and take in peaceful lake views—an ideal space to relax and unwind. A new furnace and air conditioner provide year-round comfort and peace of mind. The oversized one-car garage includes extra workspace up front, ideal for hobbies or storage. With easy access to 35W and Highway 10, commuting to Minneapolis or St. Paul is a breeze. This townhome offers the perfect mix of low-maintenance living and natural beauty in a highly desirable location.Property Information
Status: Active
Sub Type: ********
List Price: $250,000
MLS#: 6707781
Current Price: $250,000
Address: 2672 Lake Court Drive, 58, Mounds View, MN 55112
City: Mounds View
State: MN
Postal Code: 55112
Geo Lat: 45.104042
Geo Lon: -93.214704
Subdivision: Cic 215 Silver Lake Woods Condo
County: Ramsey
Property Description
Year Built: 1986
Lot Size SqFt: 1306.8
Gen Tax: 2822
Specials Inst: 0
High School: ********
Square Ft. Source:
Above Grade Finished Area:
Below Grade Finished Area:
Below Grade Unfinished Area:
Total SqFt.: 971
Style: Array
Total Bedrooms: 2
Total Bathrooms: 2
Total Full Baths: 1
Garage Type:
Garage Stalls: 1
Waterfront:
Property Features
Exterior:
Roof:
Foundation:
Lot Feat/Fld Plain: Array
Interior Amenities:
Inclusions: ********
Exterior Amenities:
Heat System:
Air Conditioning:
Utilities:


