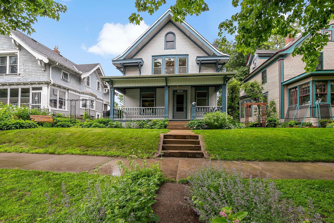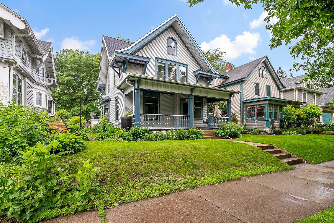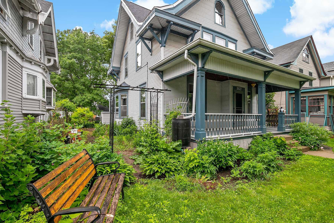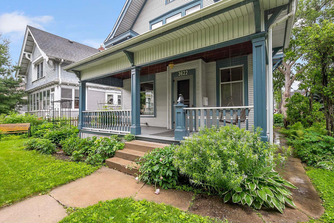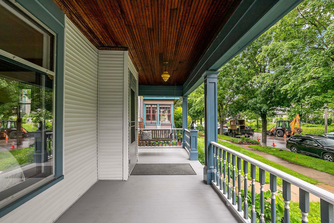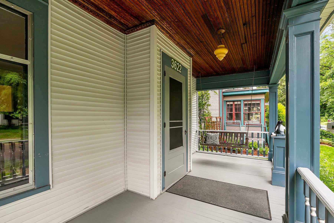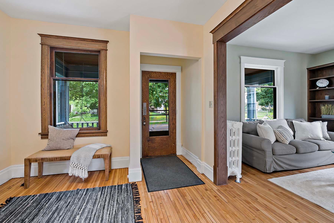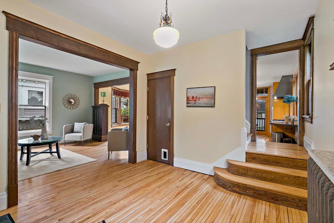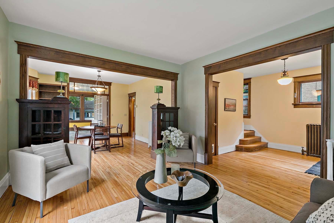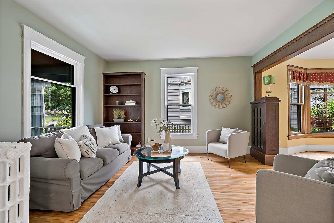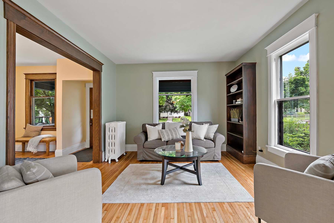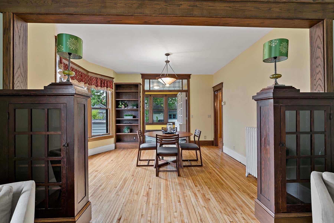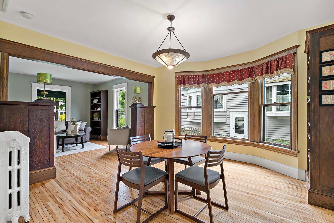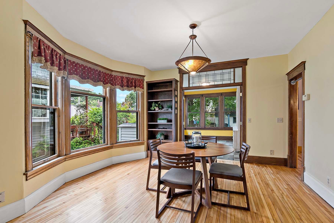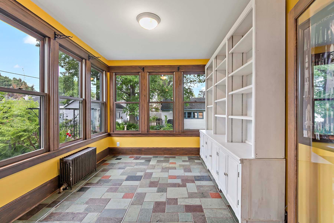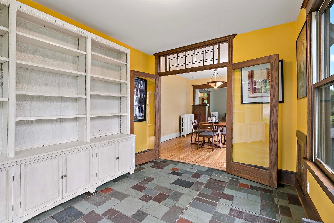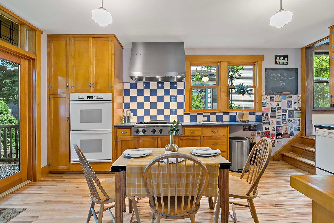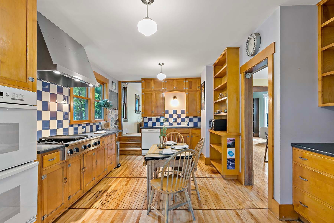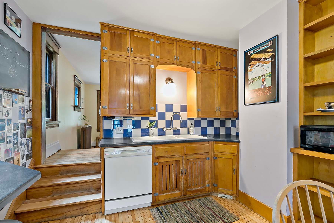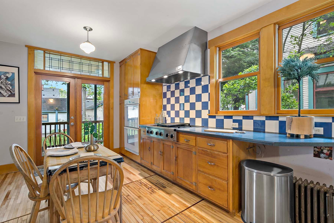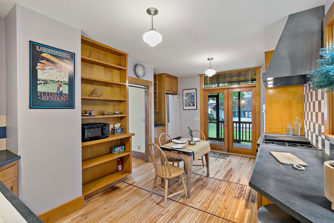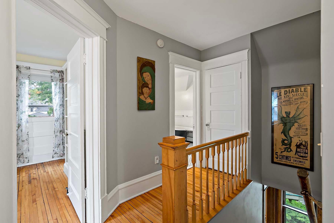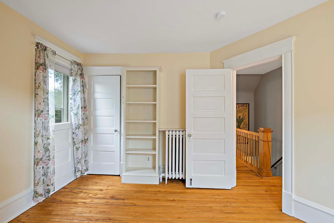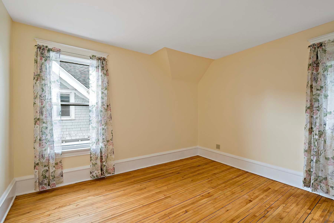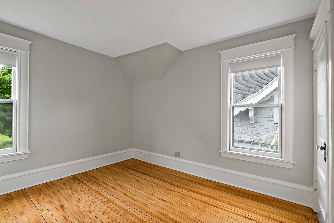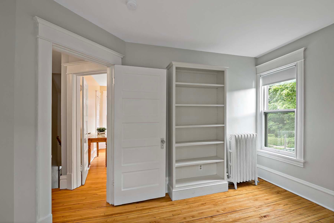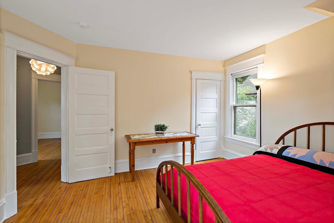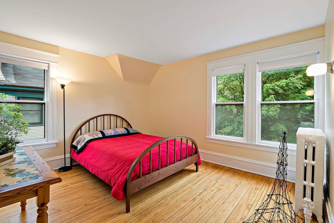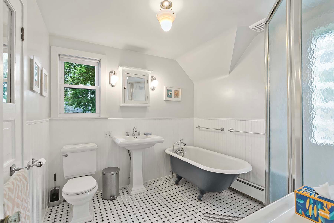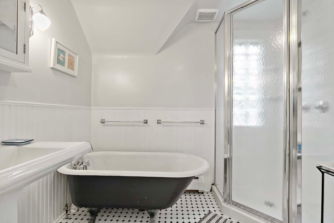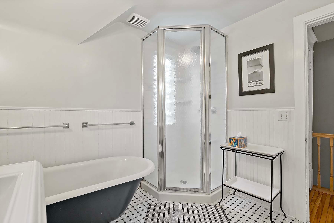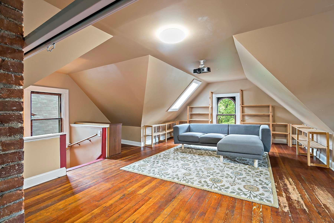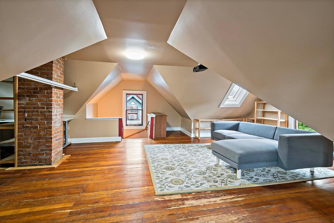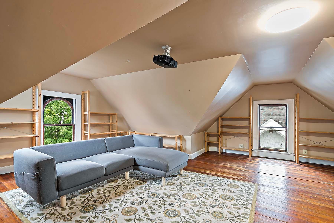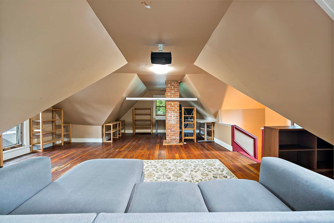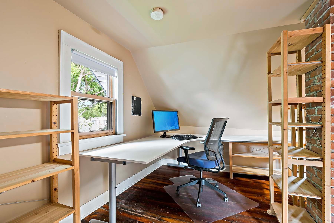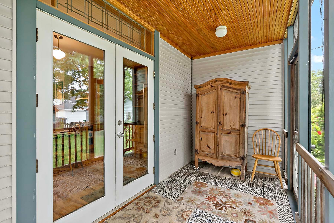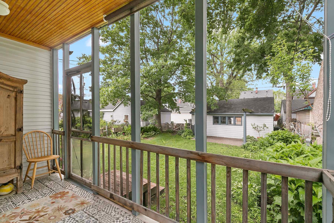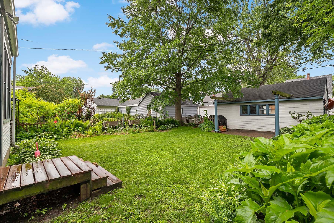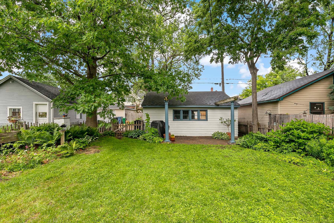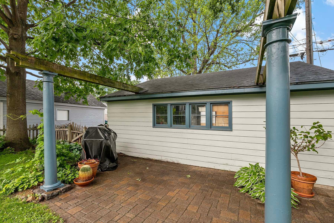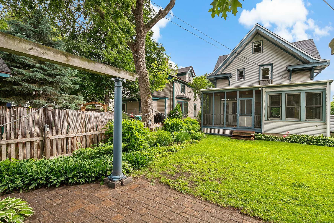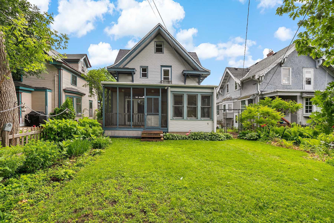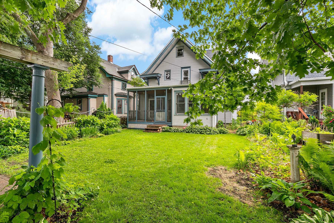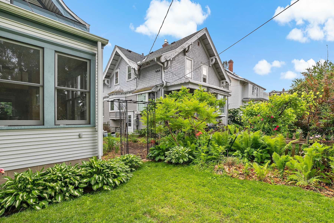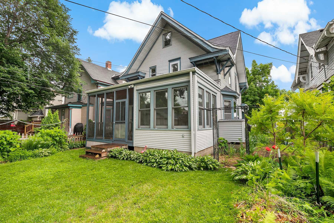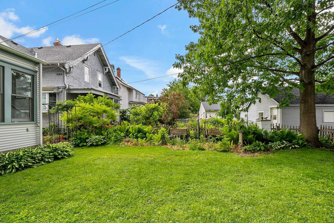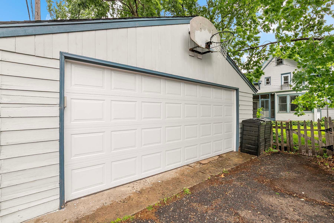
Property Listing
Description
Experience the refined charm of this distinguished 2.5-story residence, gracefully situated in the highly sought-after Kingsfield neighborhood. This beautiful-looking home is a harmonious blend of historic craftsmanship and contemporary convenience. Showcasing several original architectural details, this elegant home features four bedrooms, three on the second level and a versatile fourth bedroom or entertainment space on the sunlit third floor. A beautifully appointed bathroom on the second level offers both a vintage-inspired clawfoot tub and a separate walk-in shower, creating a spa-like retreat. Richly refinished hardwood floors flow throughout the first level, and very nice hardwood floors continue onto the second, adding warmth and character to every room. Upon entering through the charming front porch, you're welcomed by a grand foyer, leading to a spacious formal living room on one side and an inviting dining area on the other. The expansive kitchen offers abundant space for culinary creativity, while a bright four-season sunroom provides the perfect setting for relaxation year-round. There is a two-car garage. From its classic architectural allure to its modern comforts, this beautiful home offers a rare opportunity to own a piece of Kingsfield history, where timeless design and elevated living come together effortlessly. Seller is keeping the movie projector, movie screen is negotiable. The front entry light is excluded from the sale.Property Information
Status: Active
Sub Type: ********
List Price: $425,000
MLS#: 6707672
Current Price: $425,000
Address: 3622 Pleasant Avenue, Minneapolis, MN 55409
City: Minneapolis
State: MN
Postal Code: 55409
Geo Lat: 44.936898
Geo Lon: -93.283463
Subdivision:
County: Hennepin
Property Description
Year Built: 1906
Lot Size SqFt: 5227.2
Gen Tax: 6226
Specials Inst: 0
High School: ********
Square Ft. Source:
Above Grade Finished Area:
Below Grade Finished Area:
Below Grade Unfinished Area:
Total SqFt.: 1760
Style: Array
Total Bedrooms: 4
Total Bathrooms: 1
Total Full Baths: 1
Garage Type:
Garage Stalls: 2
Waterfront:
Property Features
Exterior:
Roof:
Foundation:
Lot Feat/Fld Plain: Array
Interior Amenities:
Inclusions: ********
Exterior Amenities:
Heat System:
Air Conditioning:
Utilities:


