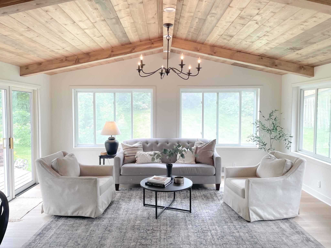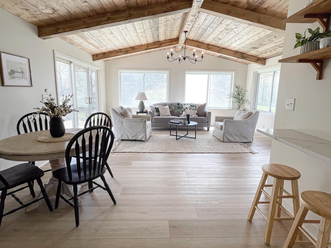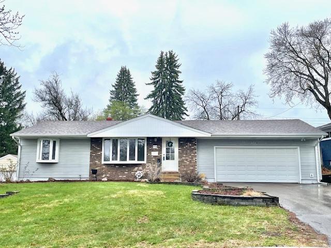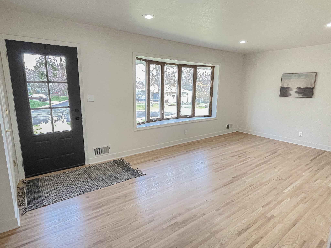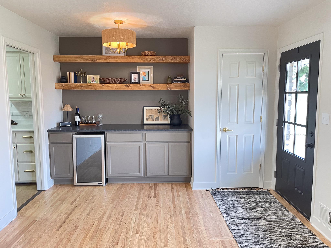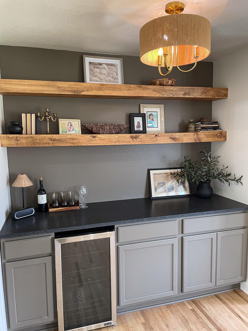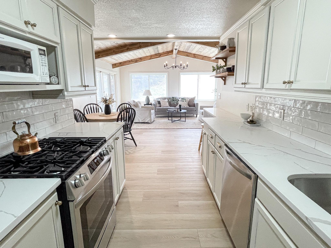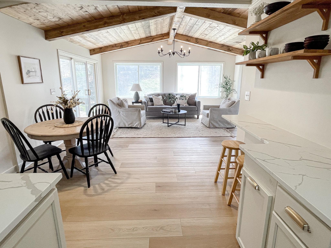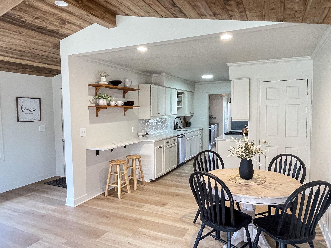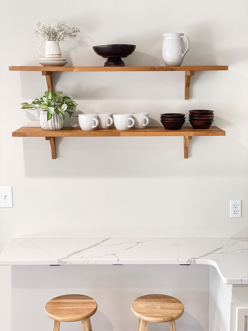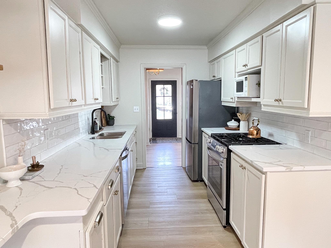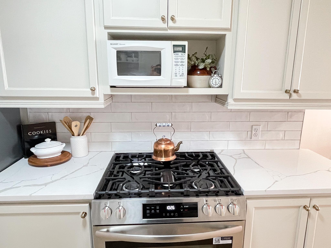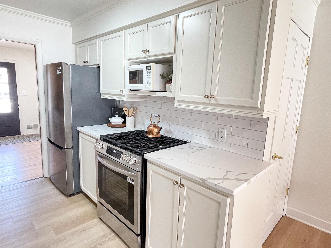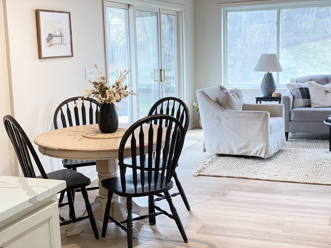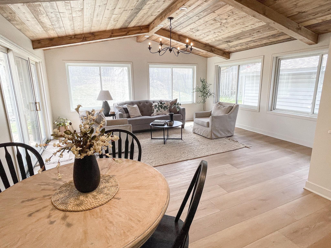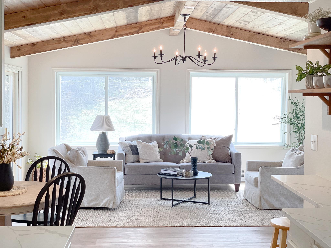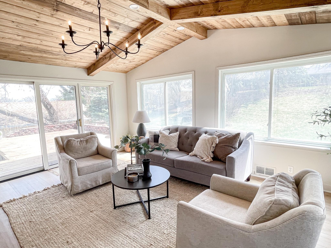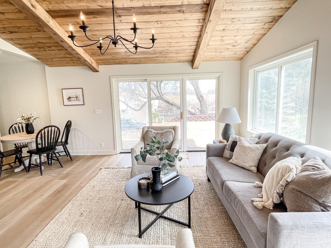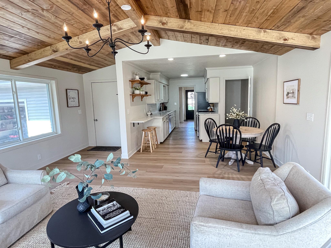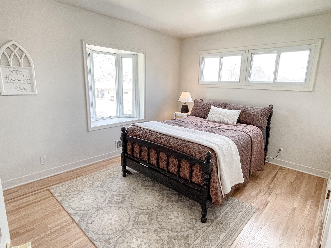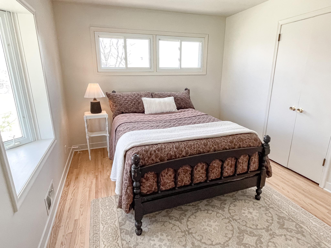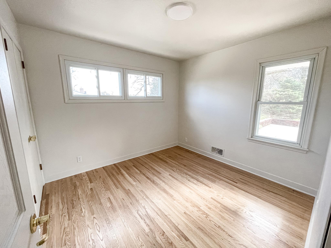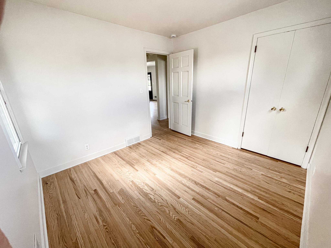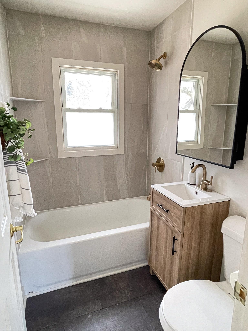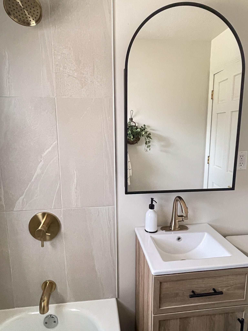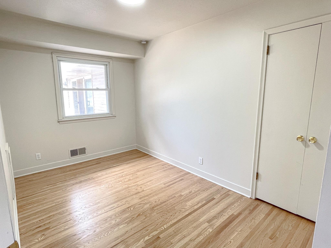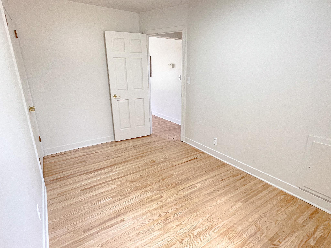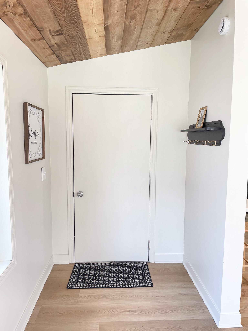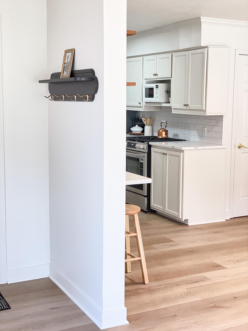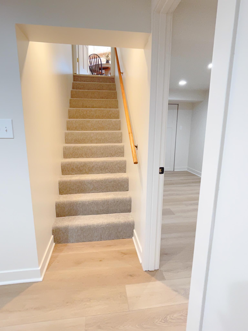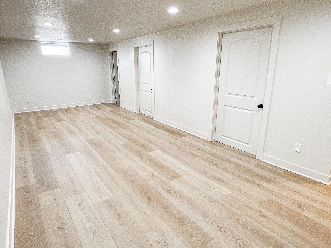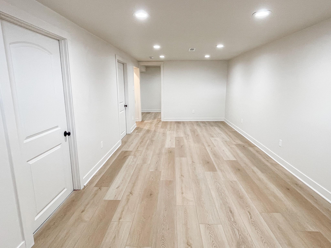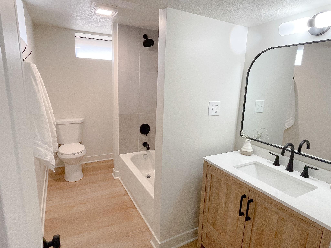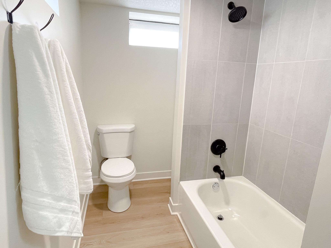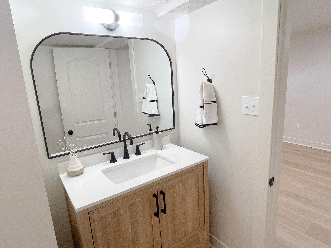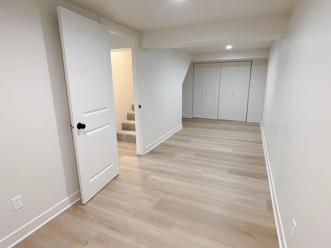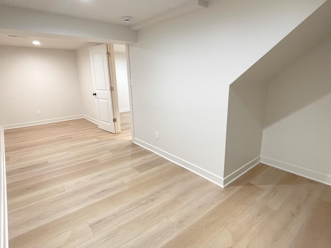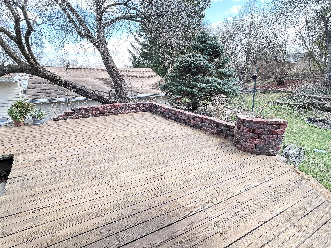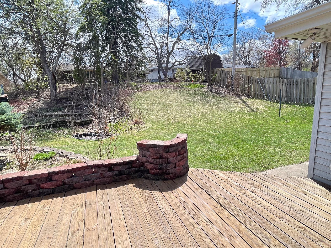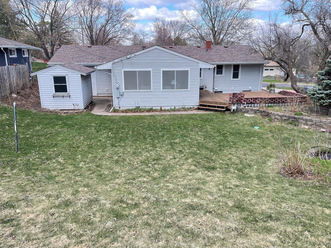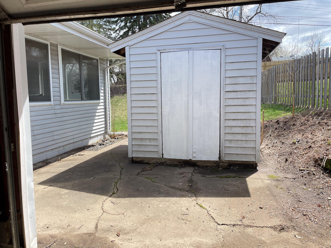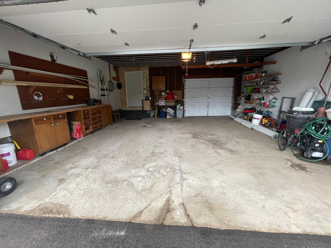
Property Listing
Description
Wow! This bonus Great Room off the Kitchen/Dining area is the highlight of this amazing fully renovated home! Vaulted ceiling with new wood accents & beams & an elegant light fixture! This Great Room has full oversized windows all around giving tons of natural light. The large patio door opens to the spacious side Deck with a concrete pad for a possible future hot-tub. The Kitchen has all new Stainless Appliances, new Quartz Counters & new Backsplash. The Dining Area is extended from the Kitchen towards the Great Room, with room for a DR table, & also includes a small extended kitchen counter for 2 stools, with 2 wood shelves above. Living Room features a large Bay Window, new front door, recessed lighting & newly refinished hardwood floors. A new Wine Bar area with a wine fridge, storage cabinets, quartz countertop & 2 thick wood wall shelves. A pocket door can divide the LR from the Kitchen. 3 Bedrooms on the main level, with the front BR also featuring a small Bay Window. Main floor upgraded full Bathroom, new vanity & mirror. Newly painted rooms & new lighting throughout. Finished Lower Level now has a Family Room, & a Flex Room that could be an office, workout room or non-conforming 4th Bedroom. New LVP flooring on this lower level. Full finished Lower Level Bathroom with new tub & tile surround, new vanity with a large mirror & lighting. The Laundry Area has Washer, Dryer & double laundry sinks, & Utility Area with extra storage. The deep private backyard is part terraced with light tree coverage for shade. The attached Garage also has a 7'x9' extra garage door at the back allowing better access to the 10x8 Shed & backyard. The front yard features unique shaped flower beds with stone edging. Come see this beautiful renovated Home that is move-in ready!!Property Information
Status: Active
Sub Type: ********
List Price: $374,900
MLS#: 6707480
Current Price: $374,900
Address: 7118 Claude Avenue, Inver Grove Heights, MN 55076
City: Inver Grove Heights
State: MN
Postal Code: 55076
Geo Lat: 44.846146
Geo Lon: -93.037086
Subdivision: South Grove 8
County: Dakota
Property Description
Year Built: 1961
Lot Size SqFt: 8712
Gen Tax: 2934
Specials Inst: 0
High School: ********
Square Ft. Source:
Above Grade Finished Area:
Below Grade Finished Area:
Below Grade Unfinished Area:
Total SqFt.: 2089
Style: Array
Total Bedrooms: 3
Total Bathrooms: 2
Total Full Baths: 2
Garage Type:
Garage Stalls: 2
Waterfront:
Property Features
Exterior:
Roof:
Foundation:
Lot Feat/Fld Plain:
Interior Amenities:
Inclusions: ********
Exterior Amenities:
Heat System:
Air Conditioning:
Utilities:


