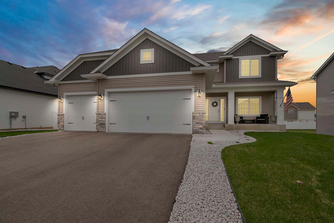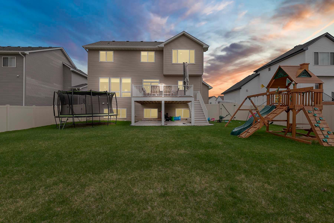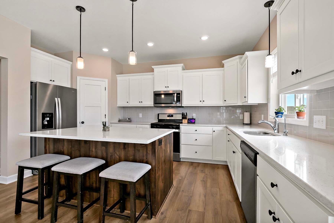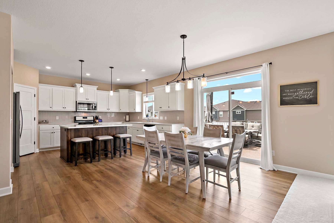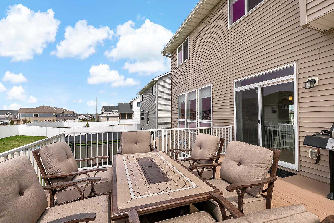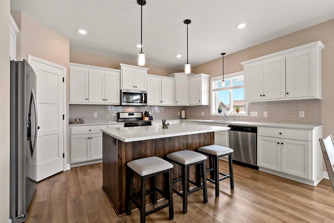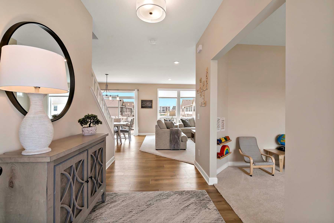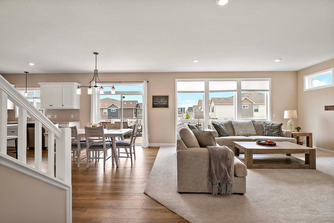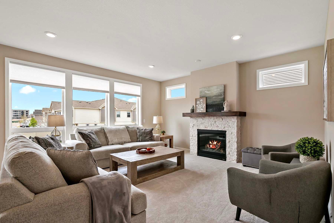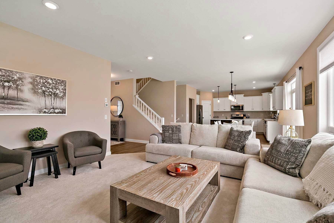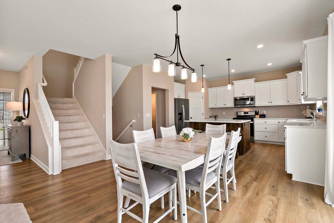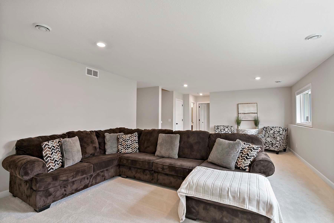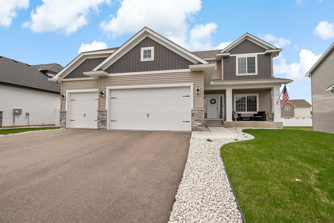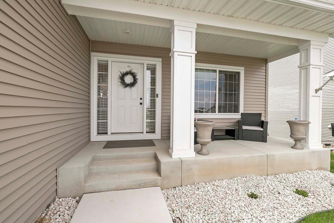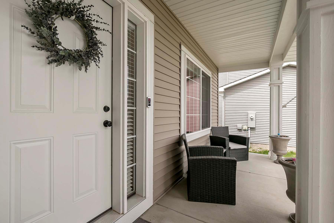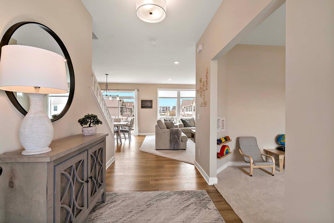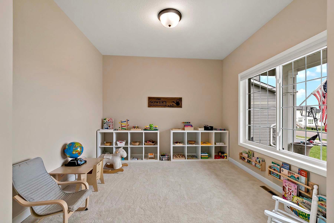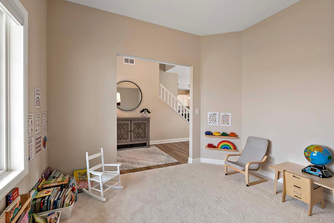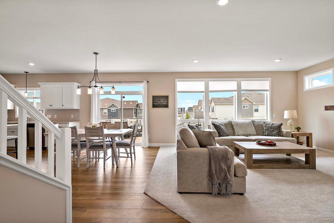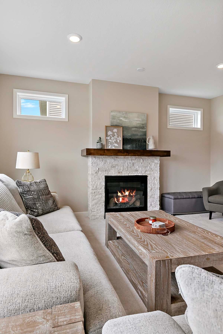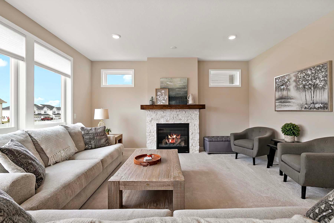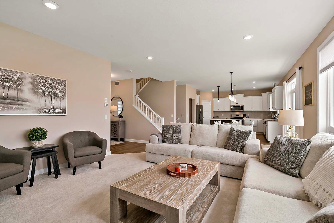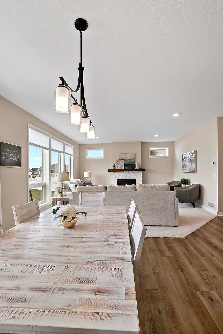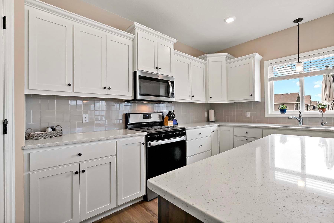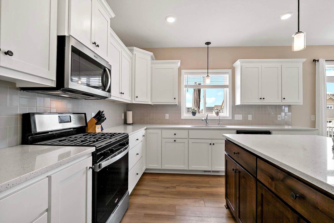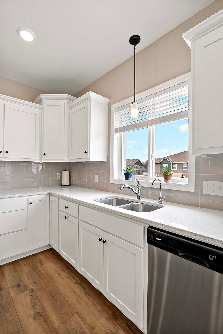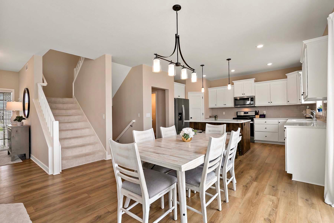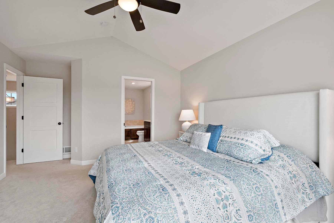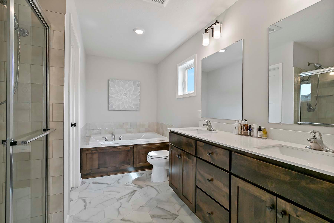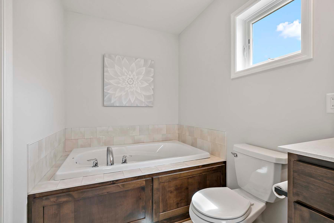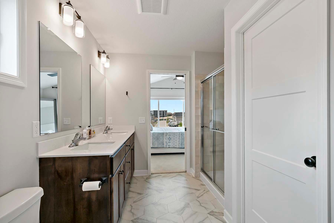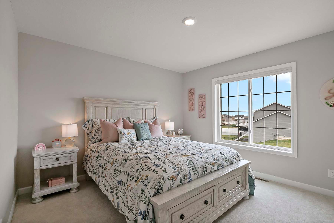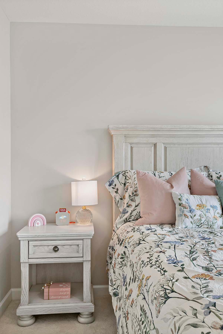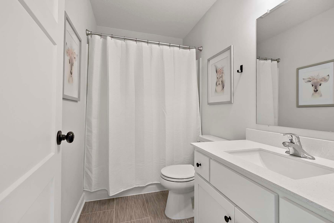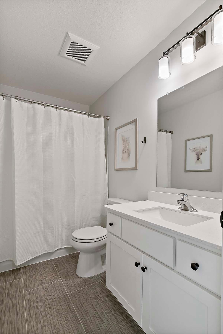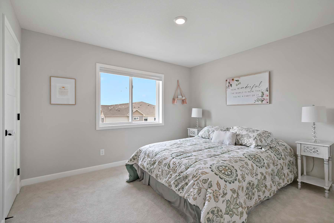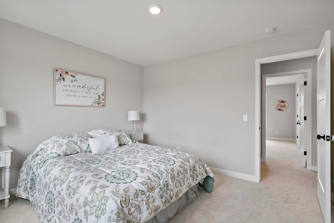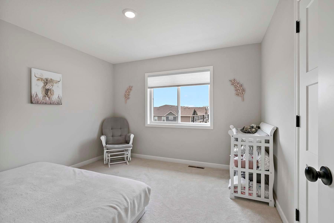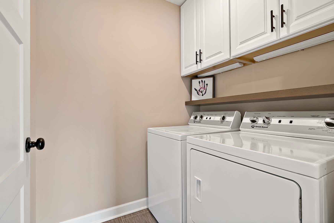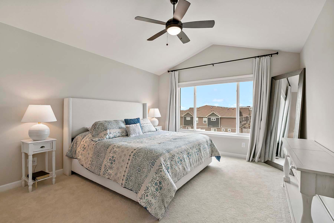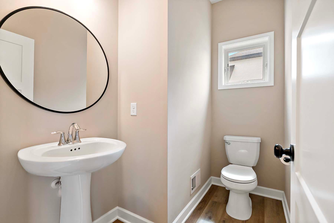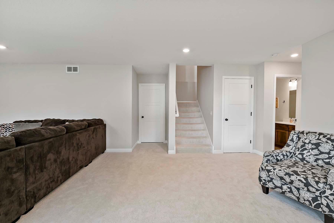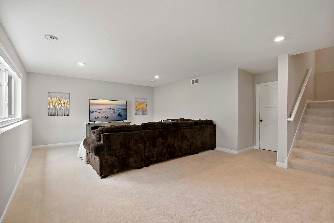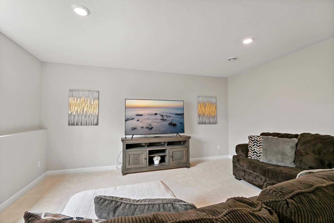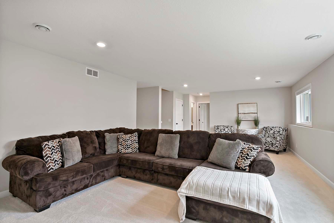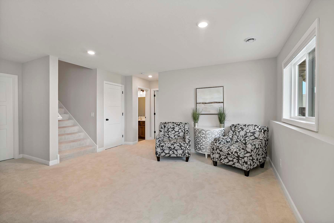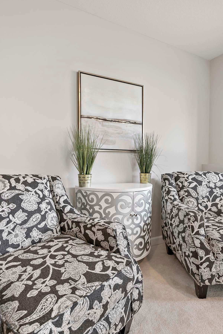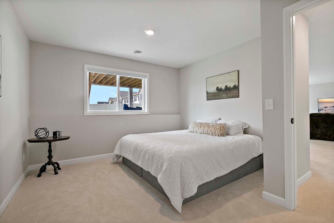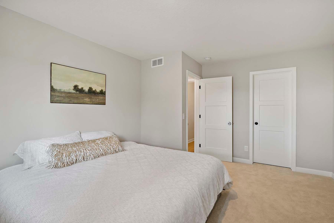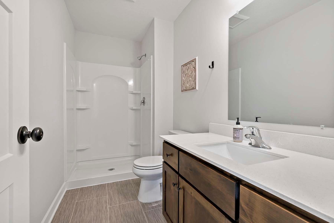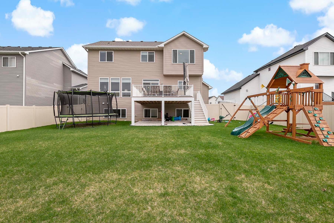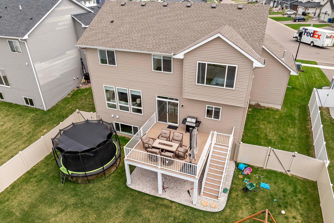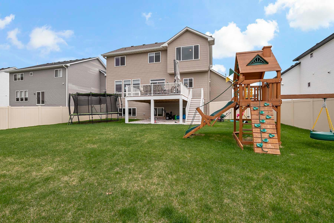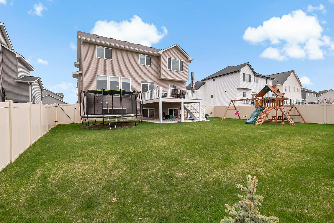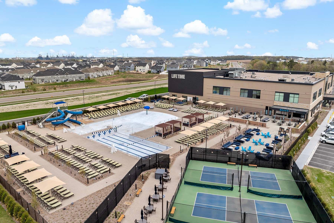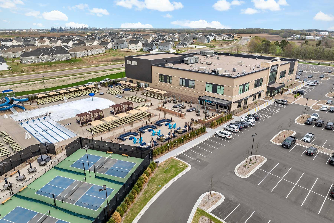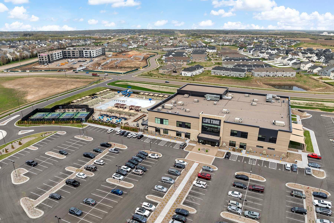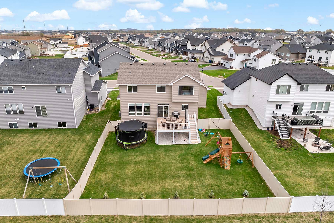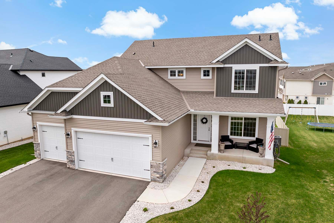
Property Listing
Description
Welcome to this stunning, better-than-new home, with over $150,000 in thoughtful upgrades, this home is a perfect blend of style, comfort, and convenience. Step inside to discover a spacious open-concept layout featuring a large great room, a main level office, and four bedrooms on the upper level. The vaulted primary suite is a true retreat, complete with a soaking tub, separate shower, and generous walk-in closet. Painted millwork paired with rich stained wood accents creates a warm and inviting atmosphere, while oversized windows bathe the space in natural light. The heart of the home is the chef-inspired kitchen — with locally crafted custom cabinetry, quartz countertops, a walk-in pantry, and an expansive island perfect for coffee, sipping, cereal eating or entertaining guests. Upstairs, you’ll find four bedrooms, including a convenient laundry room with washer and dryer, so everyone can help with laundry. (At least that is the dream.) This home is loaded with luxurious enhancements: $30K high-end carpet and plush pad throughout. Maintenance-free composite deck. Vinyl privacy fencing and a custom playground. In-ground sprinkler system for easy lawn care. Insulated garage prepped for a gas heater — ideal for Minnesota winters. Hard to find finished, spacious lookout lower level with plush carpeting, perfect for future somersaults, moving watching, relaxing or recreation. Enjoy the convenience of being just minutes from Life Time Fitness, shopping, dining, and parks. Situated in the highly sought-after 196 school district, this home offers access to top-rated schools and a strong sense of community. Whether you're relaxing on the deck, working from home in your private office, or hosting gatherings in your open-concept living area, this home delivers luxury, location, and lifestyle. It's a beautiful, great place to call home.Property Information
Status: Active
Sub Type: ********
List Price: $640,000
MLS#: 6707096
Current Price: $640,000
Address: 14181 Aspen Avenue, Rosemount, MN 55068
City: Rosemount
State: MN
Postal Code: 55068
Geo Lat: 44.744419
Geo Lon: -93.080018
Subdivision: Emerald Isle
County: Dakota
Property Description
Year Built: 2022
Lot Size SqFt: 9147.6
Gen Tax: 5540
Specials Inst: 0
High School: ********
Square Ft. Source:
Above Grade Finished Area:
Below Grade Finished Area:
Below Grade Unfinished Area:
Total SqFt.: 3274
Style: Array
Total Bedrooms: 5
Total Bathrooms: 4
Total Full Baths: 2
Garage Type:
Garage Stalls: 3
Waterfront:
Property Features
Exterior:
Roof:
Foundation:
Lot Feat/Fld Plain:
Interior Amenities:
Inclusions: ********
Exterior Amenities:
Heat System:
Air Conditioning:
Utilities:


