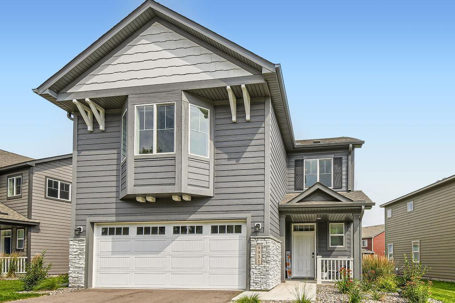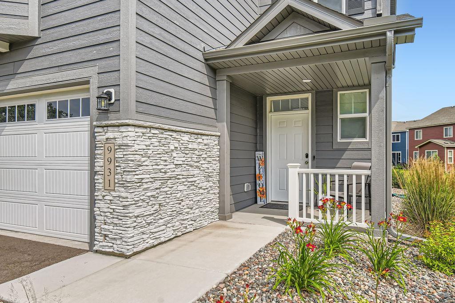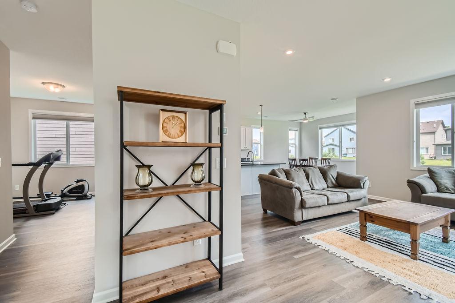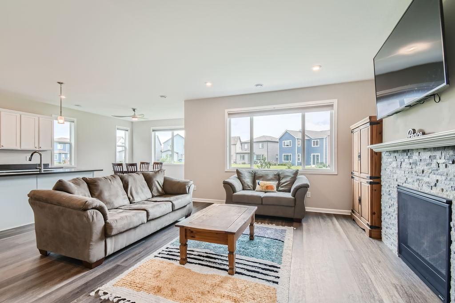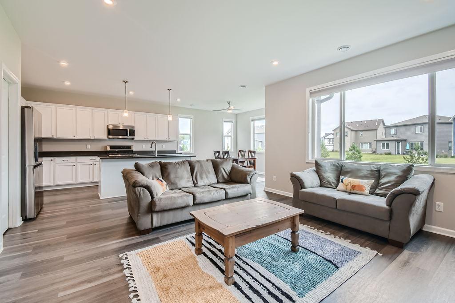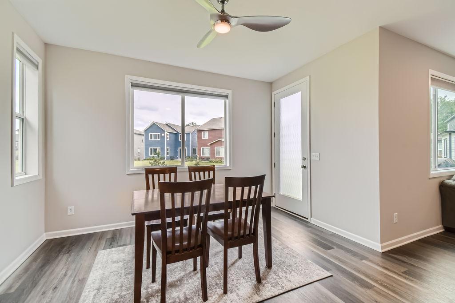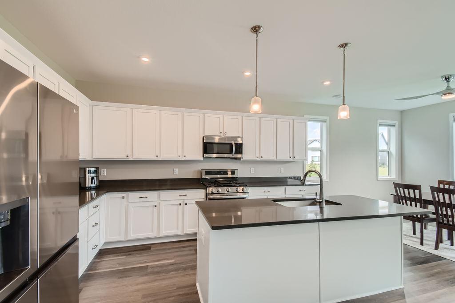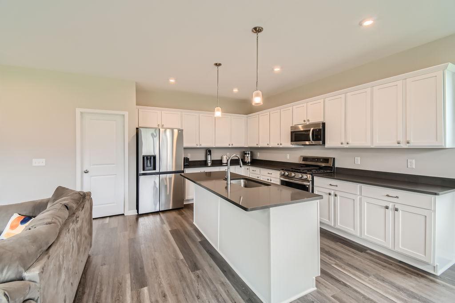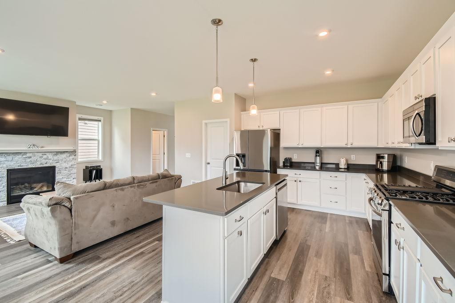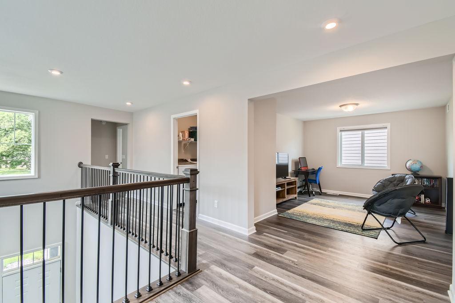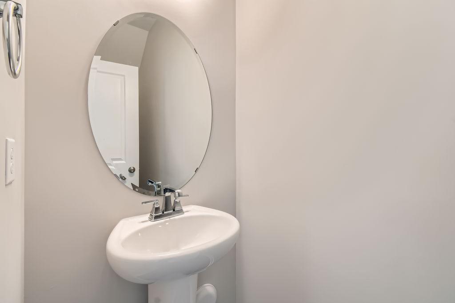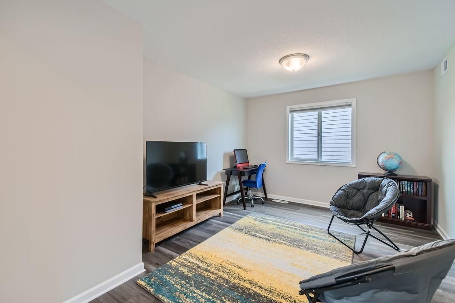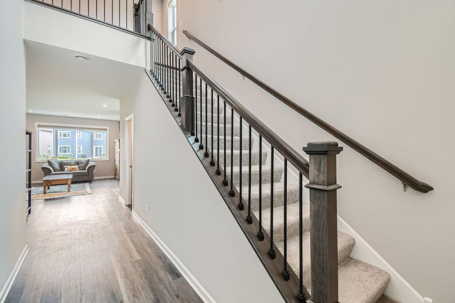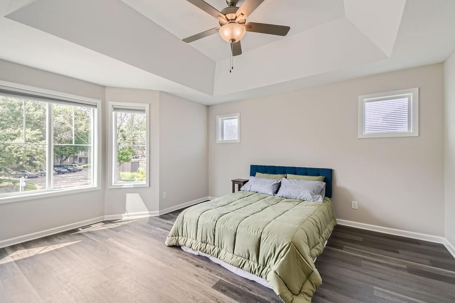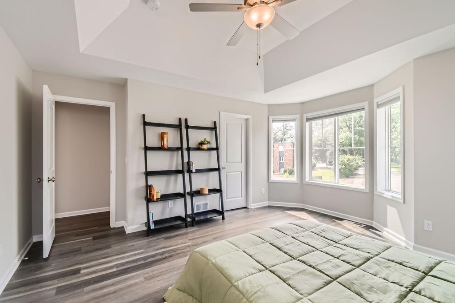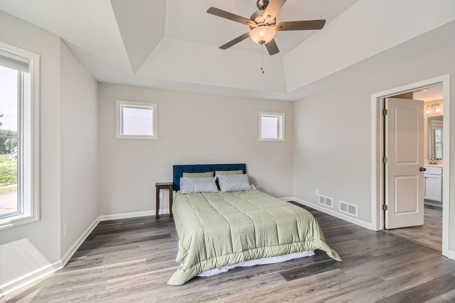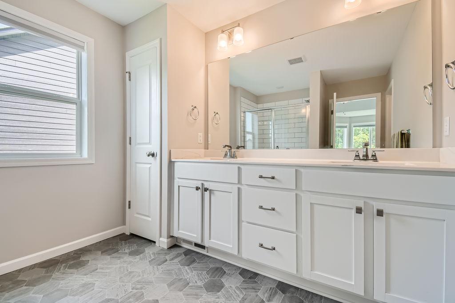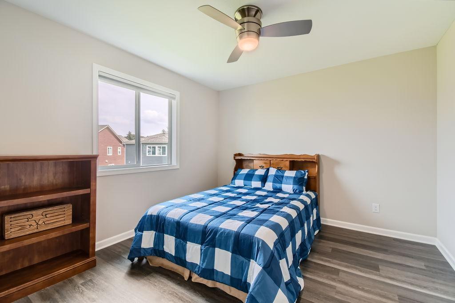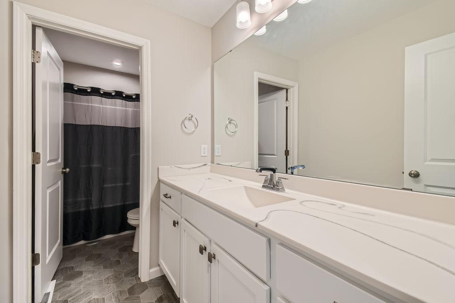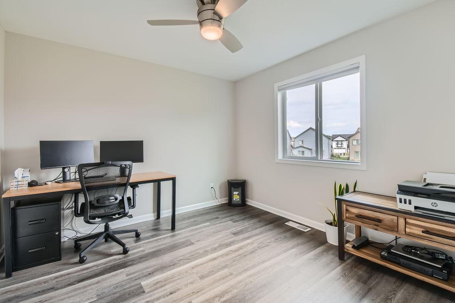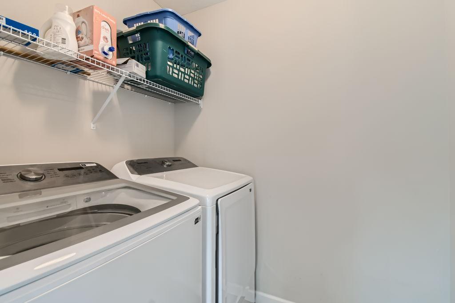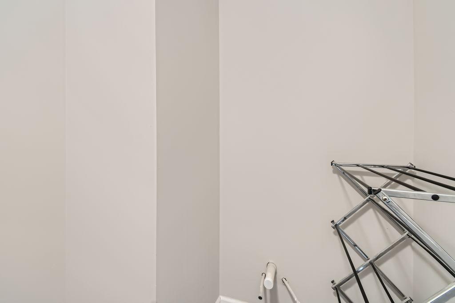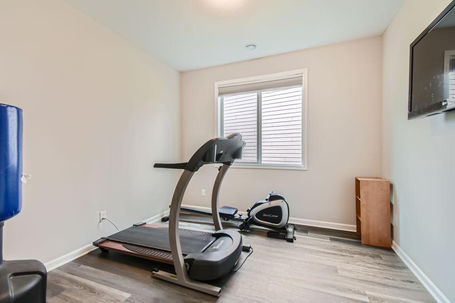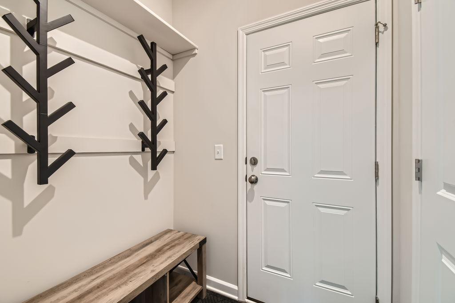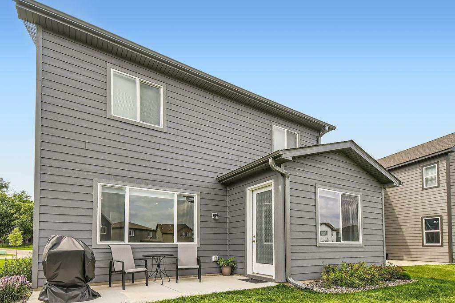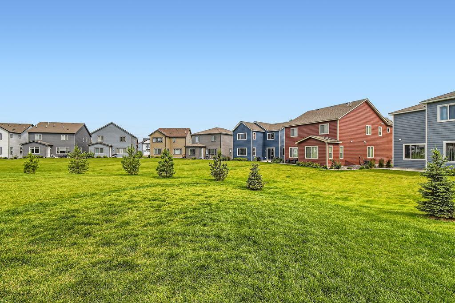
Property Listing
Description
Like new 2.5 year old "smart home" in the beautiful Riverwalk Homes Association in Coon Rapids! This home boasts many upgrades and further enhancements by the owner. The main floor features an open floor plan and large office/flex room currently used as a home gym. Flat screen tv mounts have been installed in both the main floor living area as well as the office. A large kitchen with upgraded quartz counters, cabinetry moulding, and exhaust system vented to the outside. For additional convenience, the main floor contains a mud room with built-in coat racks and shelving. There is a second living room/family room on the upper level, all bedrooms are upstairs and are well-equipped with upgraded flooring, ceiling fans and thermal shades. The laundry room is also conveniently located upstairs and includes upgraded plumbing for a future sink/cabinet or washtub. The exterior of the house is upgraded with full house gutters with clog-free rain guards, upgraded address stone, and a rear storm door. The HOA maintains the in-ground irrigation system, mowing, shoveling and winter snow removal. This home is conveniently located near many trails for both hiking and biking right out the front door, including an enjoyable neighborhood walk to the Coon Rapids Dam Regional Park with a stop at Caribou along the way! Other nearby attractions and conveniences include a 5 minute drive to 610 for easy commuting, Bunker Hills water park, Riverdale Shopping and more. This home is a must see!Property Information
Status: Active
Sub Type: ********
List Price: $449,900
MLS#: 6706610
Current Price: $449,900
Address: 9931 Bluebird Street NW, Minneapolis, MN 55433
City: Minneapolis
State: MN
Postal Code: 55433
Geo Lat: 45.150337
Geo Lon: -93.302384
Subdivision: Port Riverwalk 2nd Add
County: Anoka
Property Description
Year Built: 2022
Lot Size SqFt: 6098.4
Gen Tax: 4214
Specials Inst: 0
High School: ********
Square Ft. Source:
Above Grade Finished Area:
Below Grade Finished Area:
Below Grade Unfinished Area:
Total SqFt.: 2329
Style: Array
Total Bedrooms: 3
Total Bathrooms: 3
Total Full Baths: 1
Garage Type:
Garage Stalls: 2
Waterfront:
Property Features
Exterior:
Roof:
Foundation:
Lot Feat/Fld Plain: Array
Interior Amenities:
Inclusions: ********
Exterior Amenities:
Heat System:
Air Conditioning:
Utilities:


