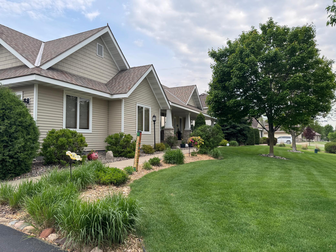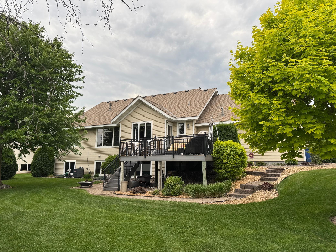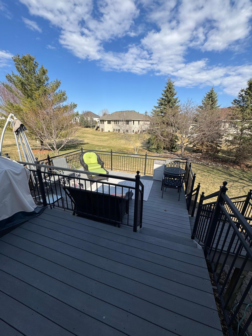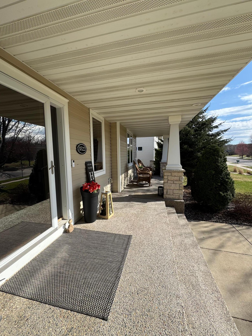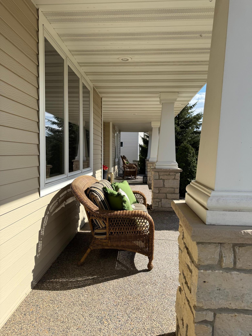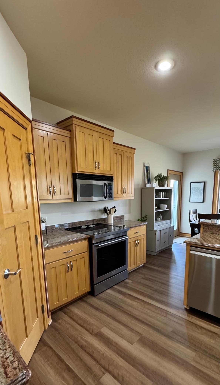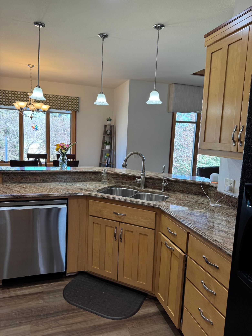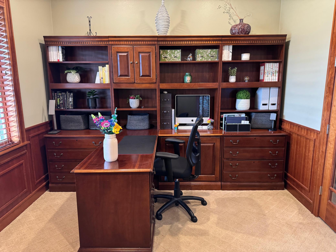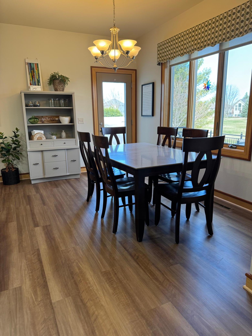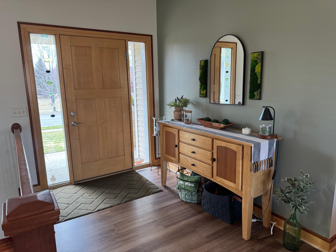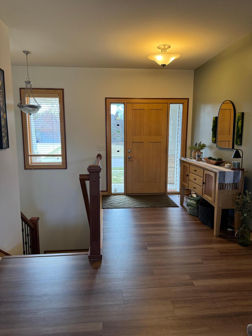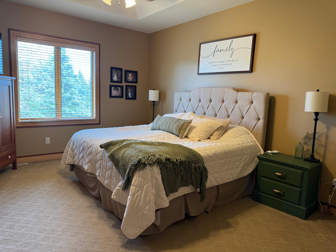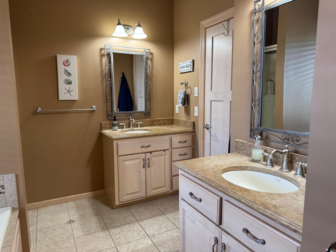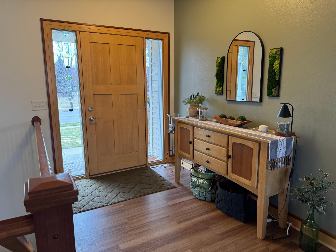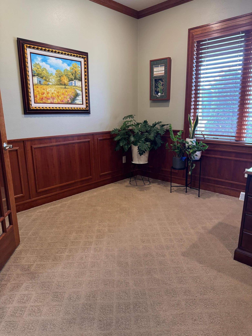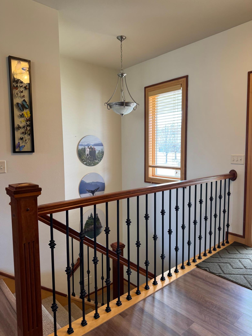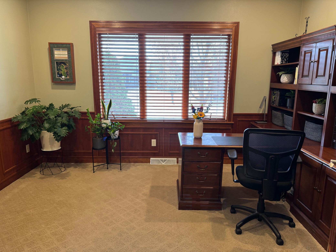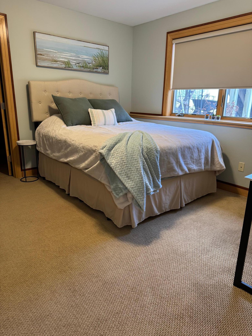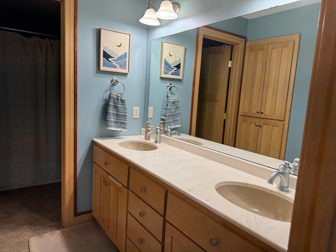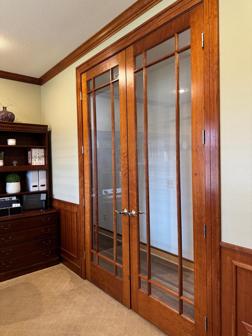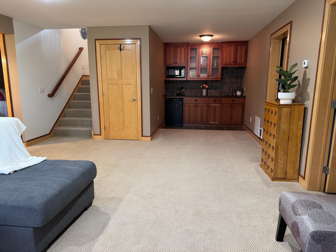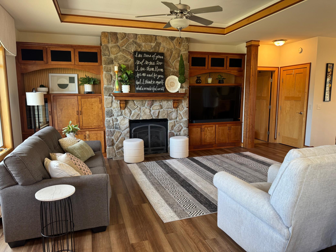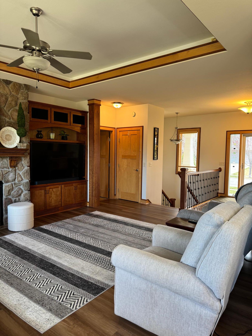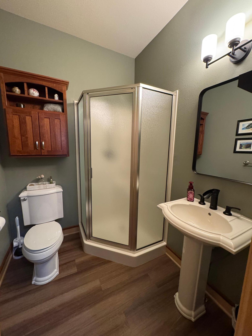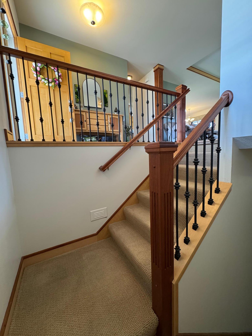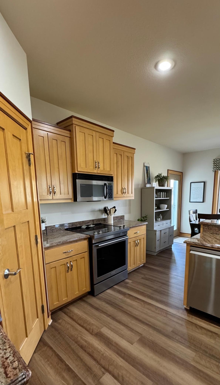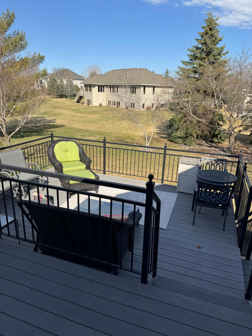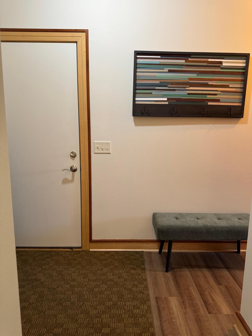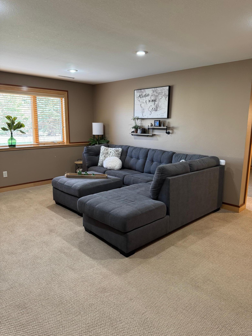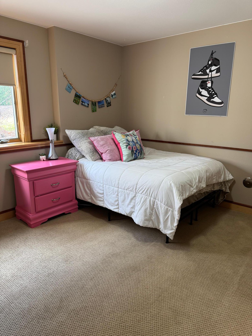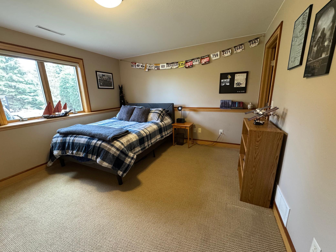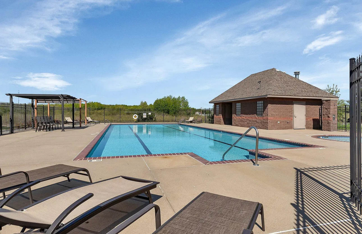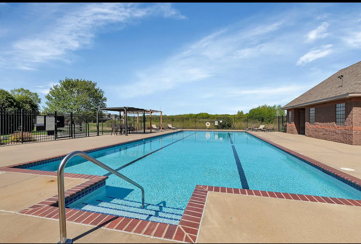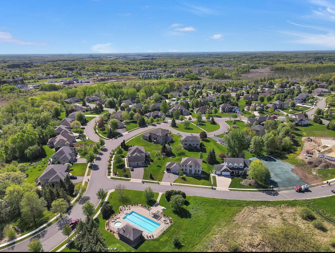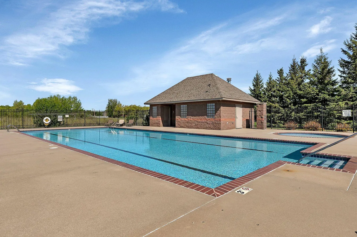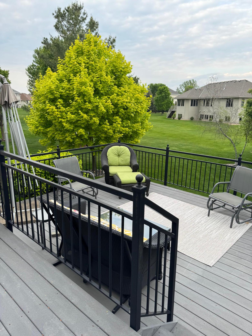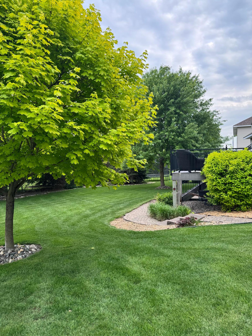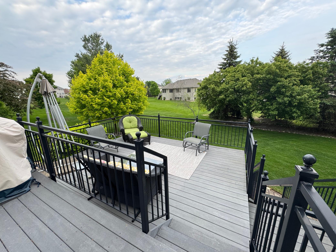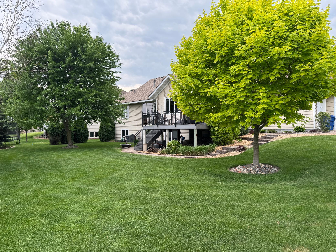
Property Listing
Description
Executive Upgraded Rambler with Custom Woodwork & Finished Lower Level Welcome to this stunning executive rambler, offering luxurious upgrades and exceptional craftsmanship throughout. Boasting exquisite maple and cherry woodwork, this home showcases pride of ownership and attention to detail at every turn. Key Features: • Main Floor Master Bedroom, offering convenience and privacy with spacious layout and en-suite bath • Gourmet Kitchen featuring custom maple cabinets, elegant granite countertops, and a walk-in pantry for ultimate convenience • Finished Lower Level, providing ample space for entertainment or additional living areas • Beautiful Maple and Cherry Woodwork throughout, adding warmth and sophistication to every room • Attention to Detail with high-end finishes and quality craftsmanship evident in every corner • Large Two-Level Deck, perfect for entertaining guests and enjoying outdoor living • New Roof (2024), providing peace of mind and added value • Access to the Neighborhood Pool, perfect for enjoying hot summer days This home offers the perfect combination of elegance and comfort, ideal for those who appreciate quality living in a highly desirable neighborhood. Don’t miss the opportunity to make this meticulously crafted home yours!Property Information
Status: Active
Sub Type: ********
List Price: $529,900
MLS#: 6706527
Current Price: $529,900
Address: 3522 21st Avenue S, Saint Cloud, MN 56301
City: Saint Cloud
State: MN
Postal Code: 56301
Geo Lat: 45.510971
Geo Lon: -94.186605
Subdivision: Deer Creek Crossing Five
County: Stearns
Property Description
Year Built: 2004
Lot Size SqFt: 20037.6
Gen Tax: 5760
Specials Inst: 0
High School: ********
Square Ft. Source:
Above Grade Finished Area:
Below Grade Finished Area:
Below Grade Unfinished Area:
Total SqFt.: 2913
Style: Array
Total Bedrooms: 4
Total Bathrooms: 3
Total Full Baths: 2
Garage Type:
Garage Stalls: 3
Waterfront:
Property Features
Exterior:
Roof:
Foundation:
Lot Feat/Fld Plain: Array
Interior Amenities:
Inclusions: ********
Exterior Amenities:
Heat System:
Air Conditioning:
Utilities:


