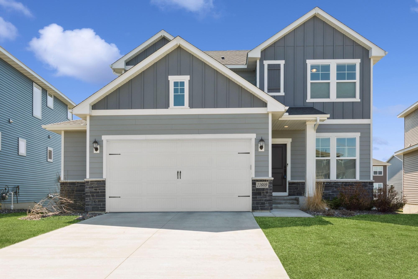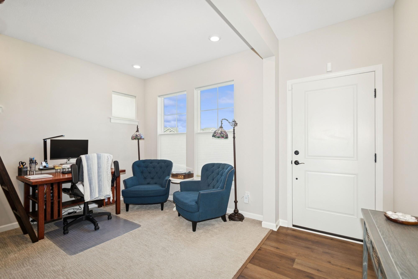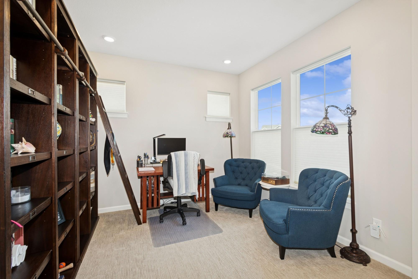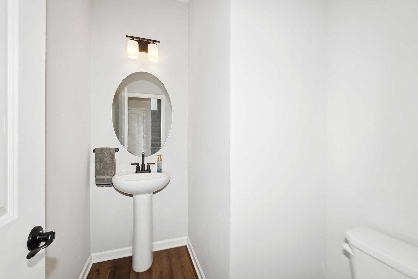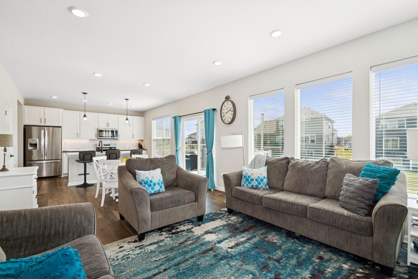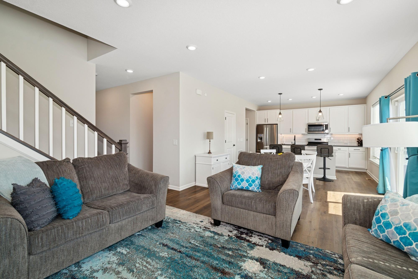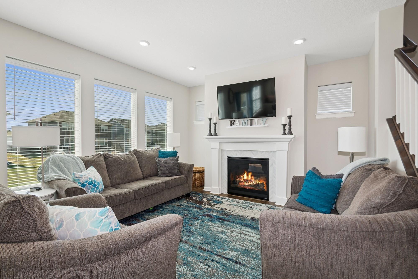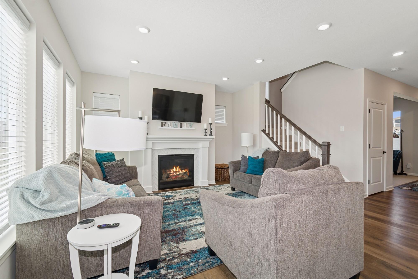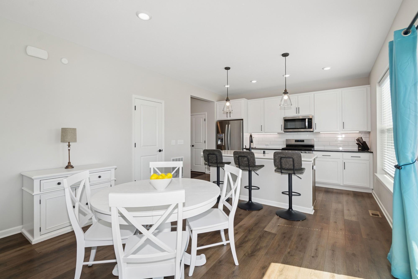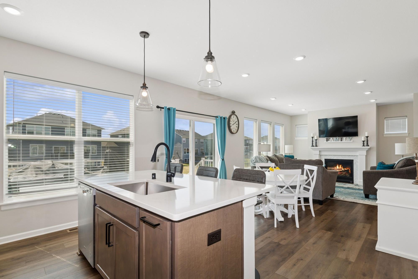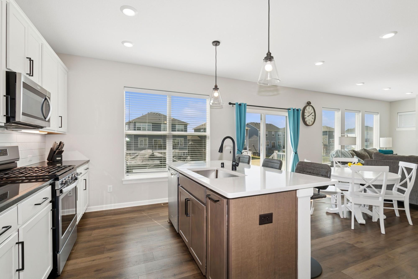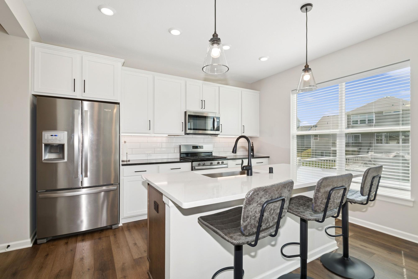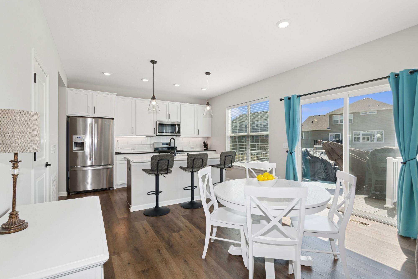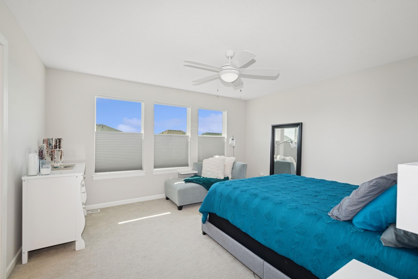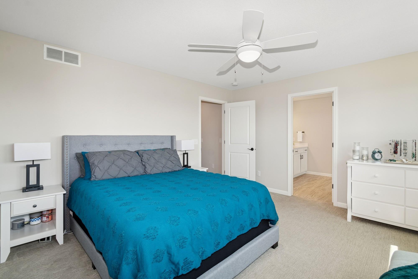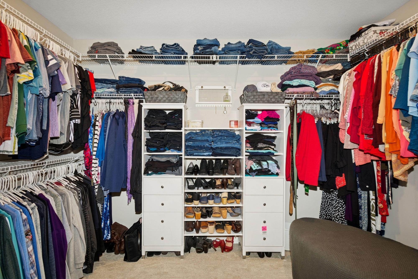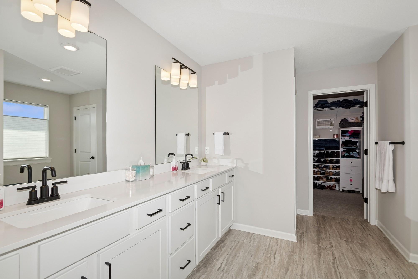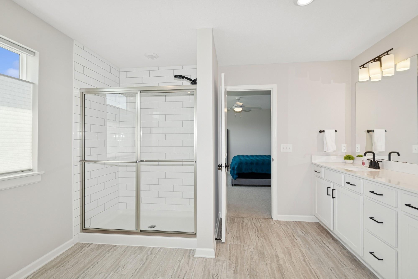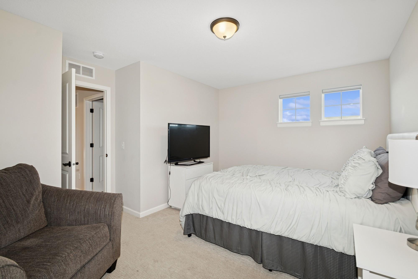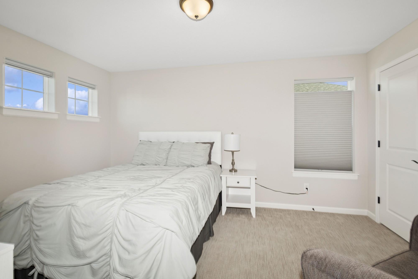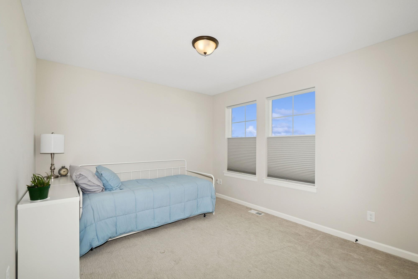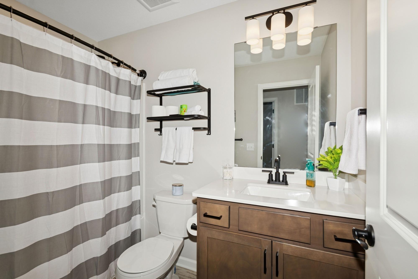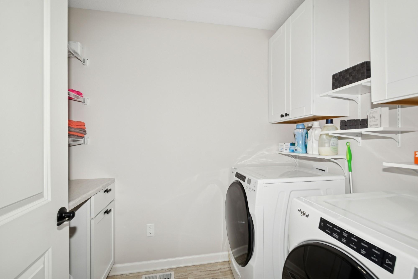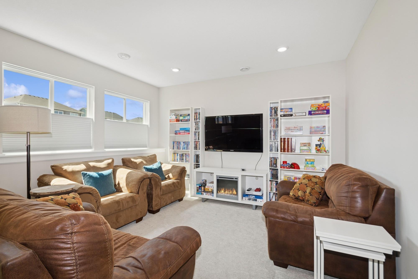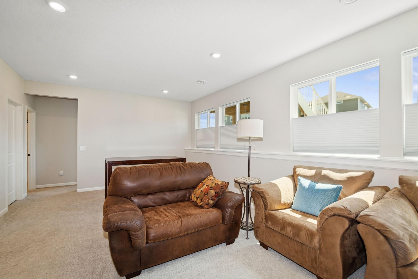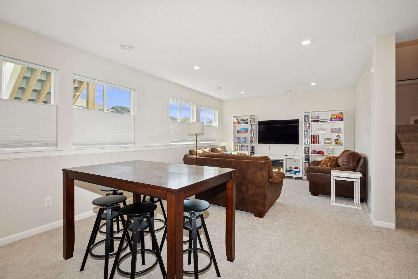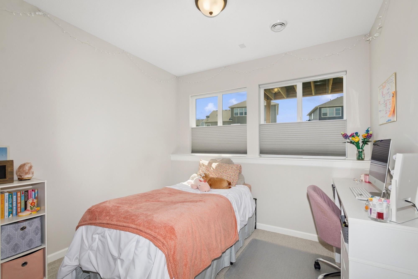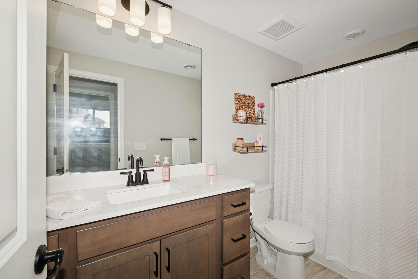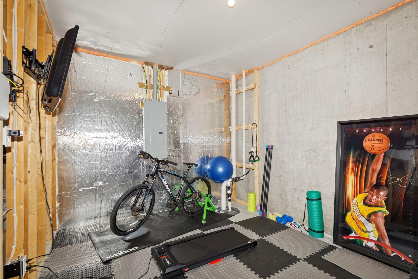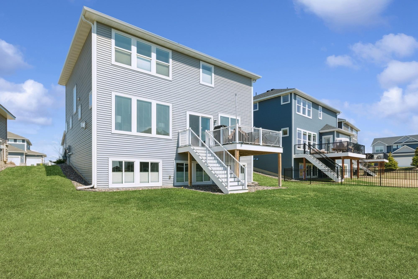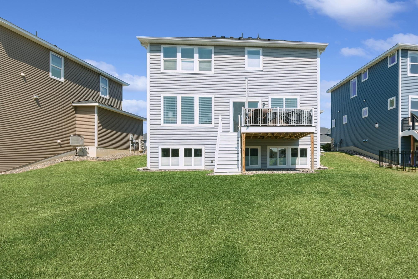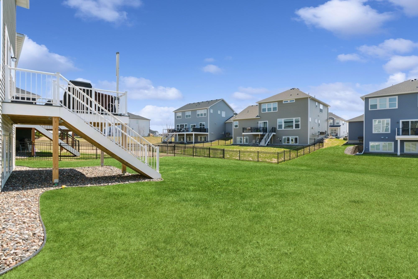
Property Listing
Description
This beautifully designed two-story home is situated on a cul-de-sac lot! It features a welcoming front entry and an impressive entryway that overlooks the main floor office. The grand windows at the back of the home allow for plenty of natural light while offering lovely views of the outdoors. This open floor plan is ideal for entertaining! The main floor living room includes a cozy gas fireplace, creating a warm and inviting atmosphere. The kitchen boasts a large center island, stainless steel appliances, granite countertops, and a spacious pantry. You can easily step outside to the maintenance-free deck, perfect for backyard BBQs and relaxing in the ample yard space. Upstairs, you'll find three generously sized bedrooms along with a laundry room that offers counter space and cabinets for added convenience. The owner's suite features a stunning bathroom with a ceramic tile shower, a double vanity, and a massive walk-in closet. The lower level includes a family room with lookout windows, a nicely sized bedroom, and a full bathroom. There's also a great storage room that can be finished to add more square footage; it's currently used as an exercise room, but the possibilities are endless! Other highlights of this home include an attached two-car garage, a concrete driveway, custom room-darkening window treatments, and a low-maintenance deck. The board-and-batten exterior with stone ensures less upkeep and more time to enjoy your new home!Property Information
Status: Active
Sub Type: ********
List Price: $565,000
MLS#: 6706462
Current Price: $565,000
Address: 11609 Ranchview Lane N, Dayton, MN 55369
City: Dayton
State: MN
Postal Code: 55369
Geo Lat: 45.165604
Geo Lon: -93.477726
Subdivision: Brayburn Trails 3rd Add
County: Hennepin
Property Description
Year Built: 2020
Lot Size SqFt: 7840.8
Gen Tax: 6119
Specials Inst: 0
High School: ********
Square Ft. Source:
Above Grade Finished Area:
Below Grade Finished Area:
Below Grade Unfinished Area:
Total SqFt.: 2727
Style: Array
Total Bedrooms: 4
Total Bathrooms: 4
Total Full Baths: 2
Garage Type:
Garage Stalls: 2
Waterfront:
Property Features
Exterior:
Roof:
Foundation:
Lot Feat/Fld Plain: Array
Interior Amenities:
Inclusions: ********
Exterior Amenities:
Heat System:
Air Conditioning:
Utilities:


