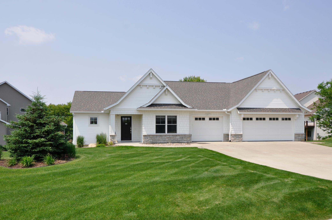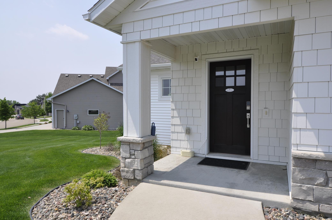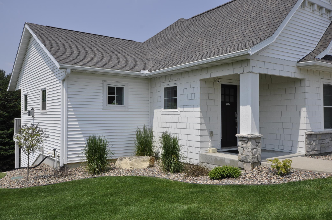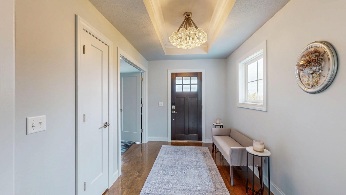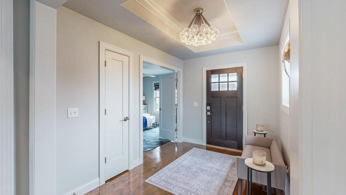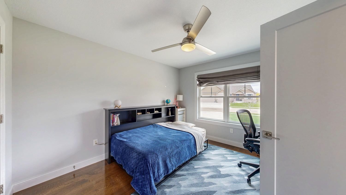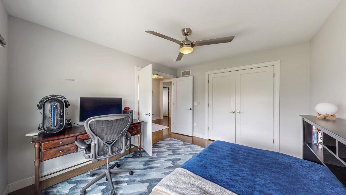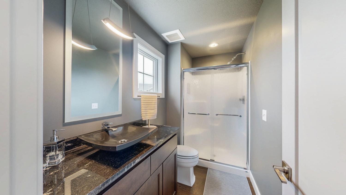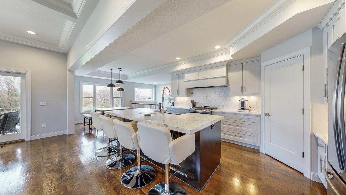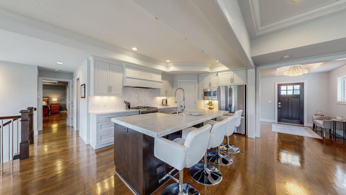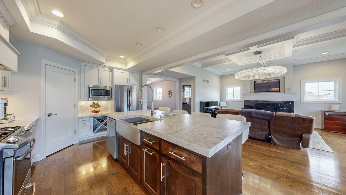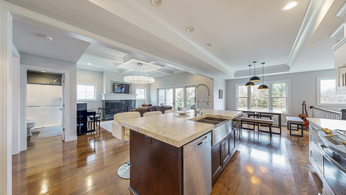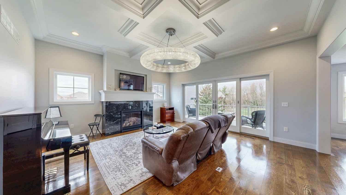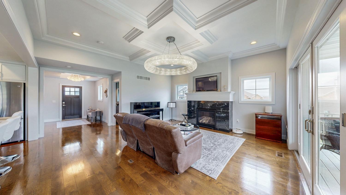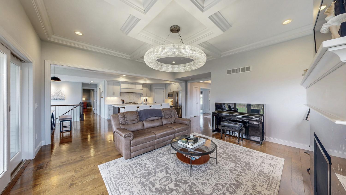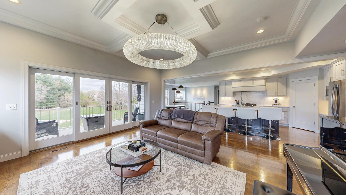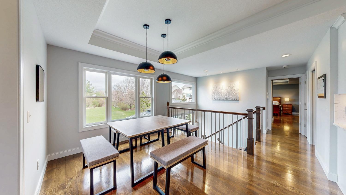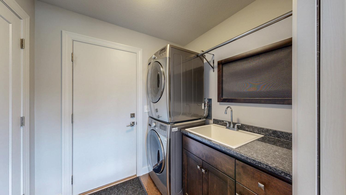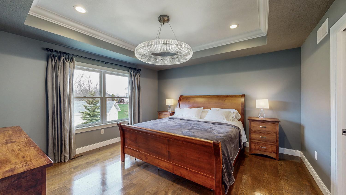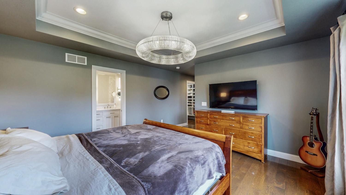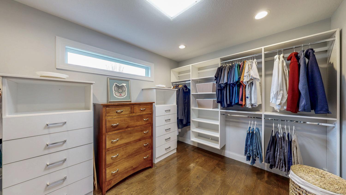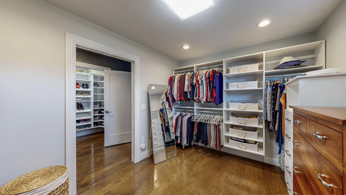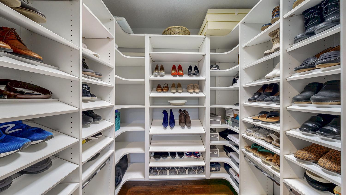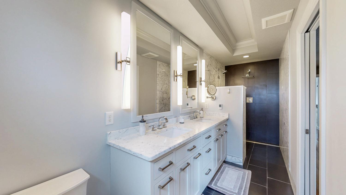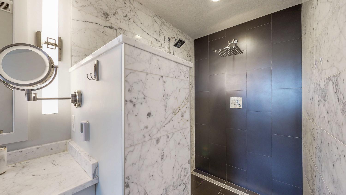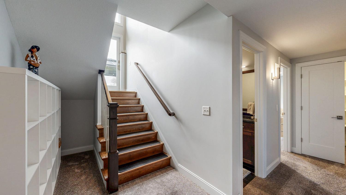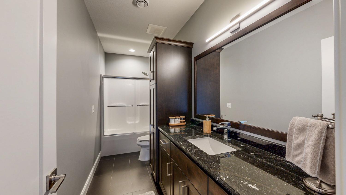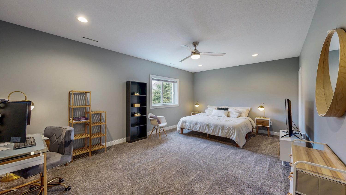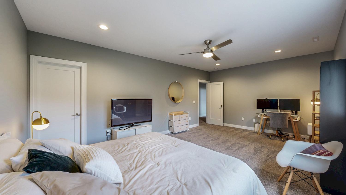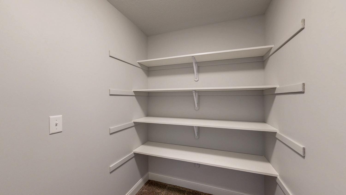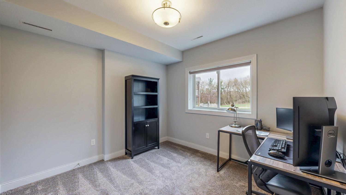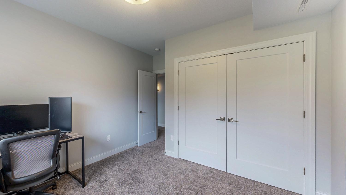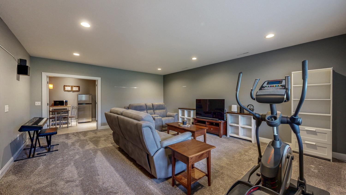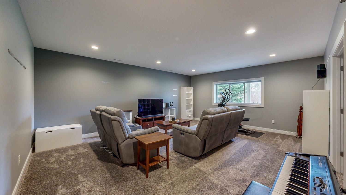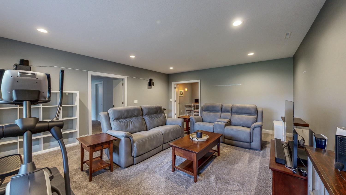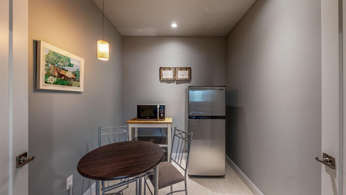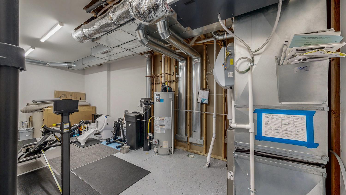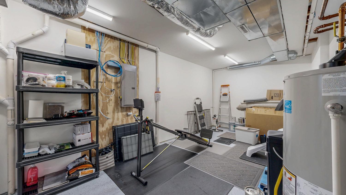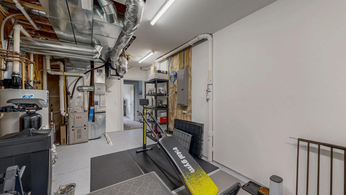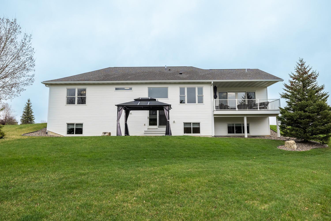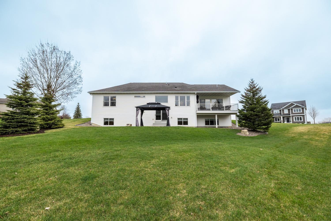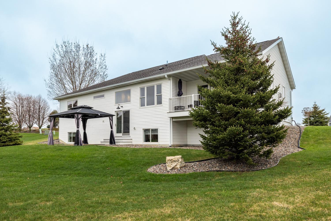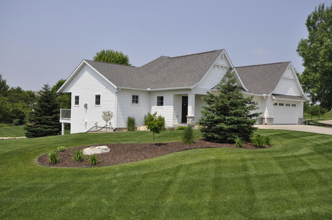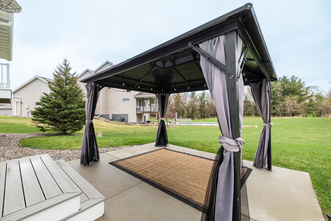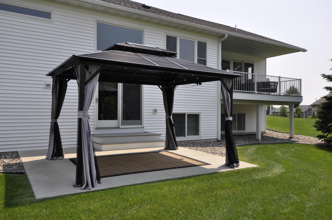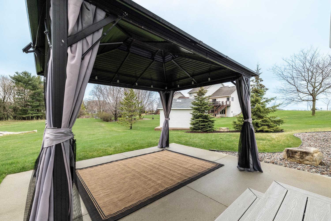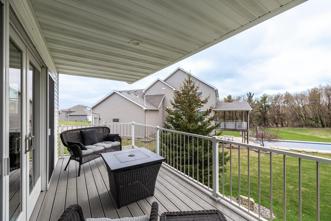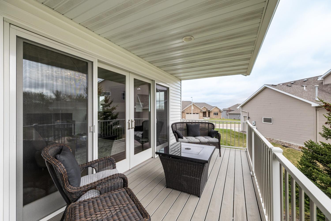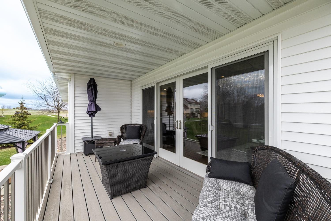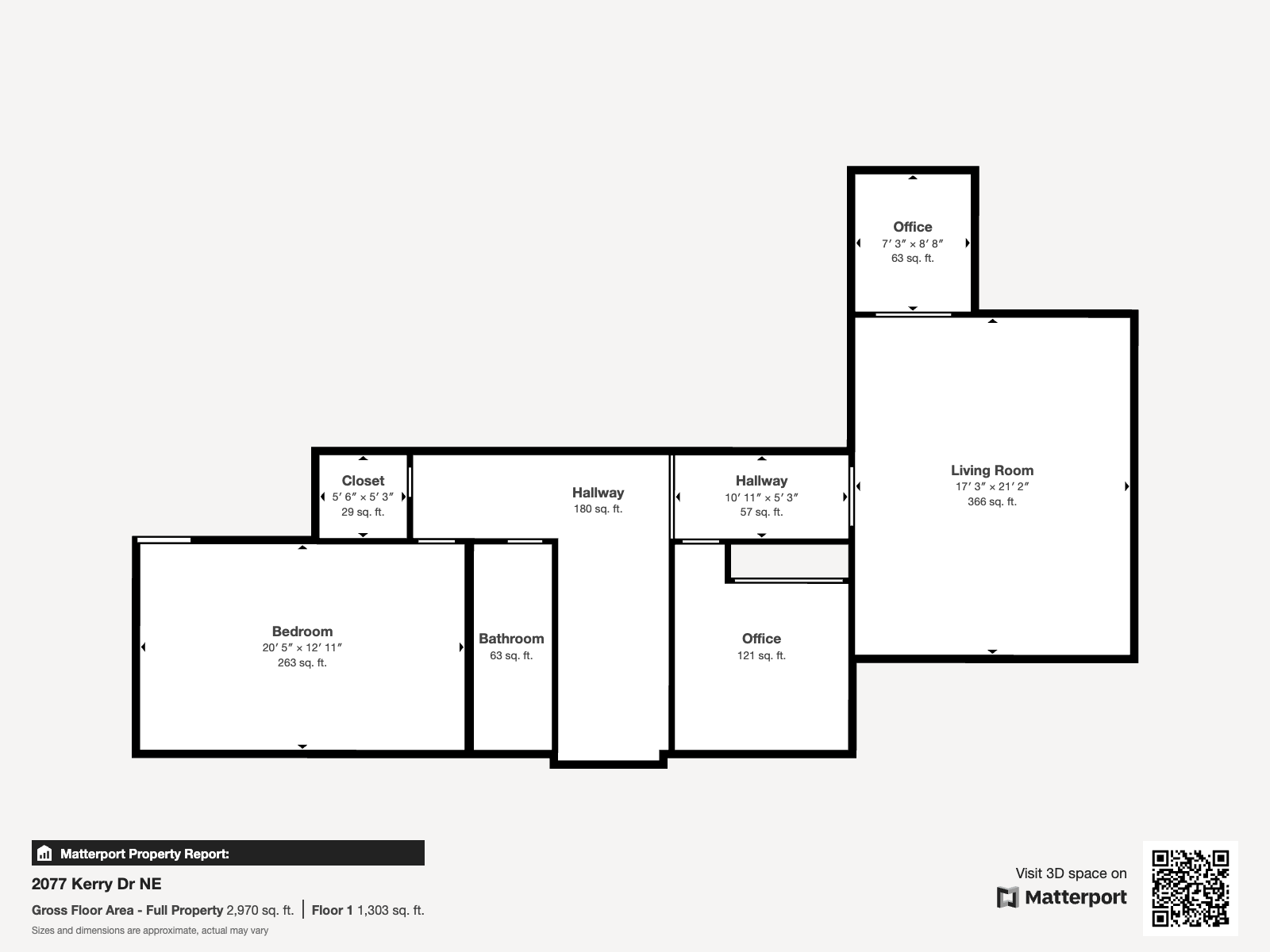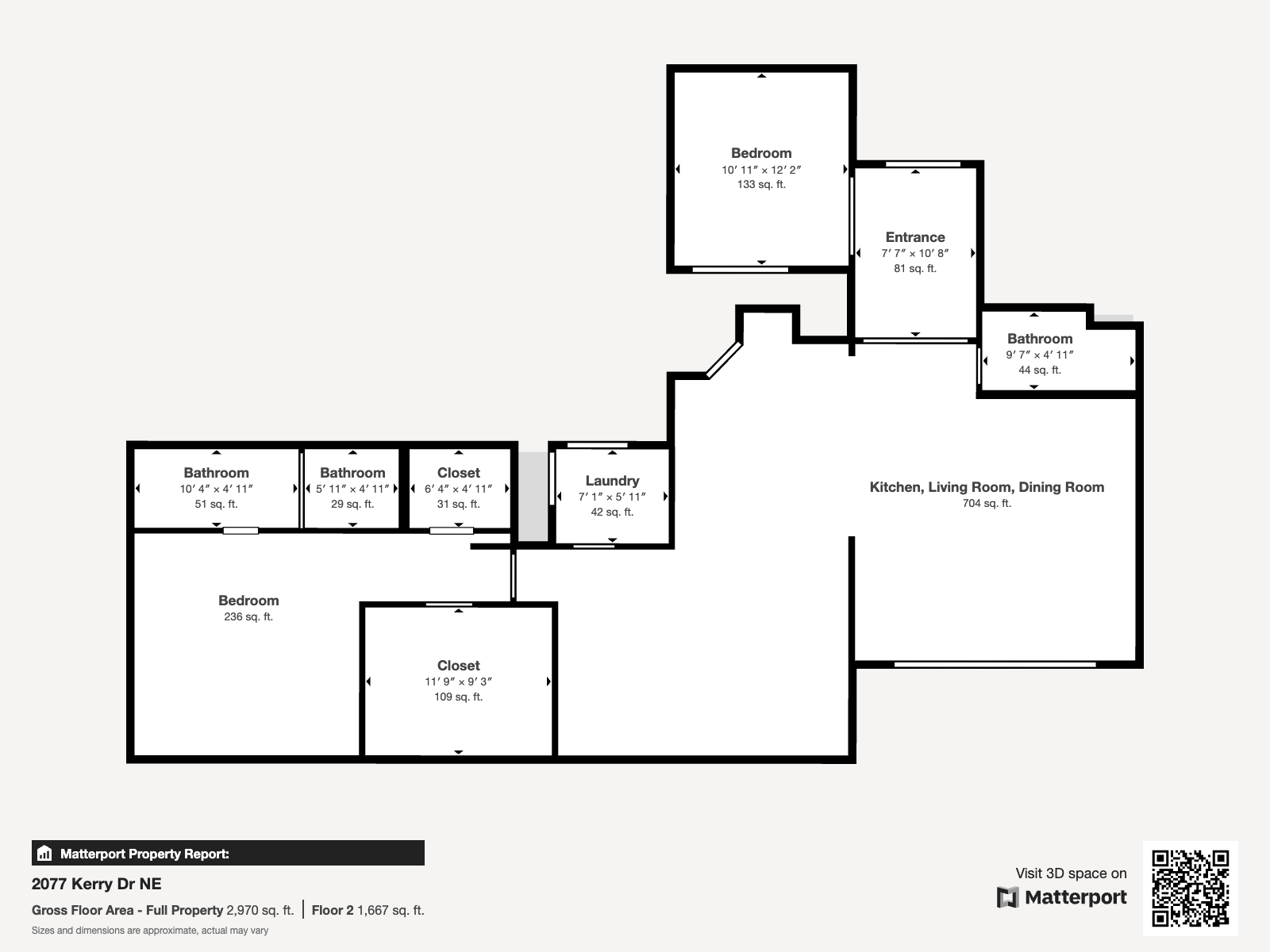
Property Listing
Description
Welcome to this impeccably crafted 4-bedroom, 3-bath ranch-style home, where elegant design meets everyday comfort in one of the most desirable neighborhoods—Shannon Oaks. From the moment you step inside, you're greeted by espresso-stained white oak flooring and abundant natural light pouring through large windows in the open-concept living room. A 10' coffered ceiling, accented by an elegant halo chandelier, adds a sophisticated touch to the heart of the home. The gourmet kitchen is a showstopper, featuring sleek stainless steel appliances, a walk-in pantry, and stunning white marble countertops and backsplash—perfect for everyday cooking and entertaining. A flexible and thoughtfully designed layout offers versatile work-from-home options, while the spacious family room includes a custom wine room, ideal for hosting guests. Retreat to the luxurious primary suite with two oversized custom closets, a cornice-trimmed ceiling with a sparkling crystal halo chandelier, and a spa-like en suite bath with heated floors. Step outside to enjoy serene, tree-lined views from the covered, maintenance-free deck or unwind in the cozy gazebo. Additional features include a large storage room, an oversized (792 square feet) heated 3-car attached garage, newer landscaping, and a pre-inspected status for added peace of mindProperty Information
Status: Active
Sub Type: ********
List Price: $685,000
MLS#: 6706380
Current Price: $685,000
Address: 2077 Kerry Drive NE, Rochester, MN 55906
City: Rochester
State: MN
Postal Code: 55906
Geo Lat: 44.045458
Geo Lon: -92.412297
Subdivision: Shannon Oaks 5th Sub
County: Olmsted
Property Description
Year Built: 2016
Lot Size SqFt: 16117.2
Gen Tax: 8716
Specials Inst: 0
High School: ********
Square Ft. Source:
Above Grade Finished Area:
Below Grade Finished Area:
Below Grade Unfinished Area:
Total SqFt.: 3388
Style: Array
Total Bedrooms: 4
Total Bathrooms: 3
Total Full Baths: 1
Garage Type:
Garage Stalls: 3
Waterfront:
Property Features
Exterior:
Roof:
Foundation:
Lot Feat/Fld Plain:
Interior Amenities:
Inclusions: ********
Exterior Amenities:
Heat System:
Air Conditioning:
Utilities:


