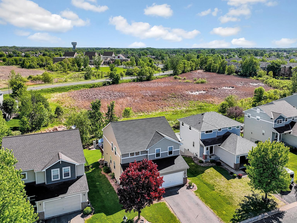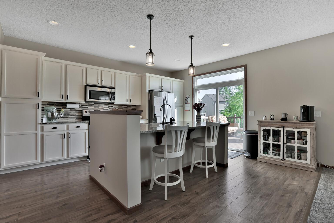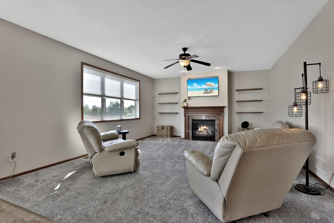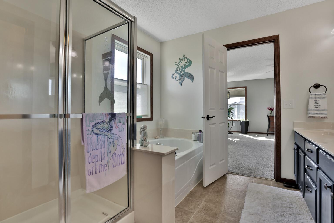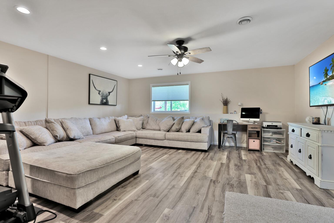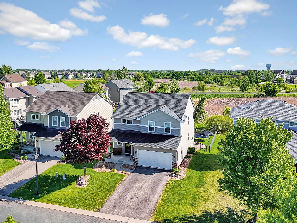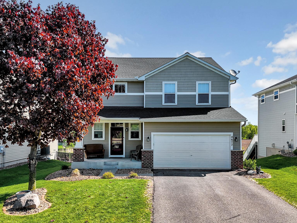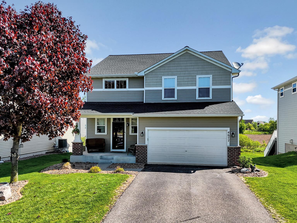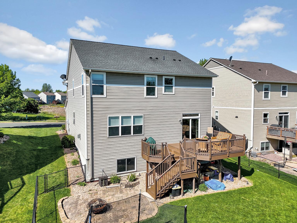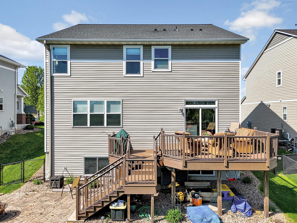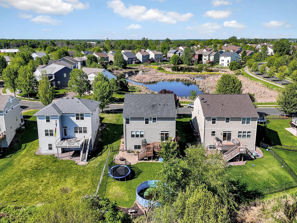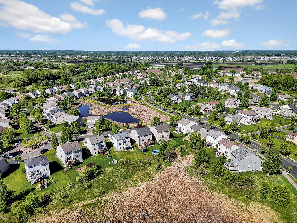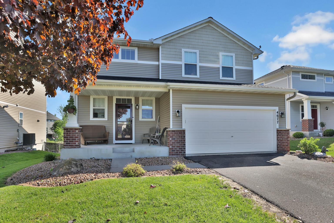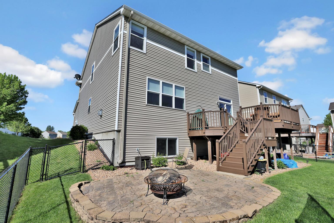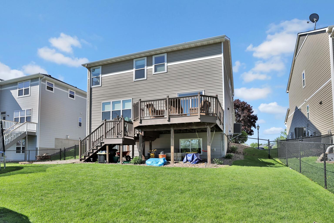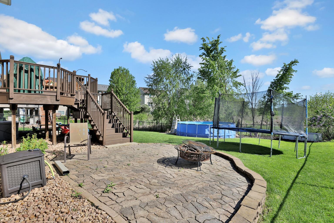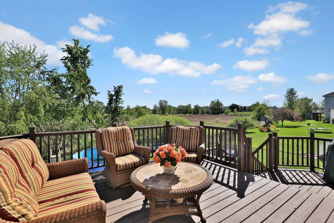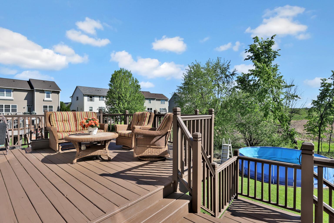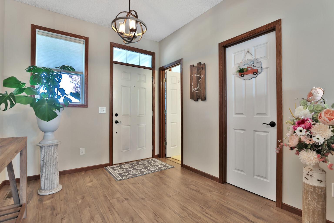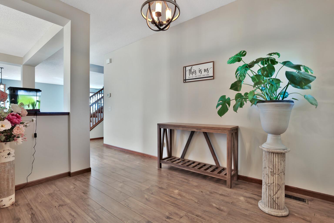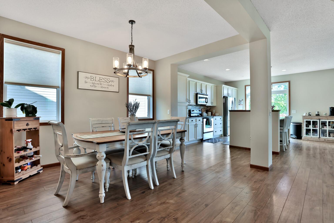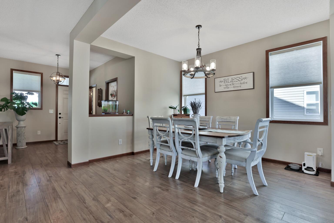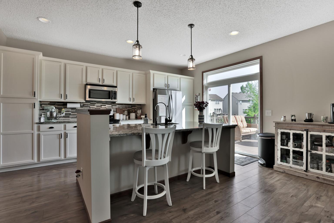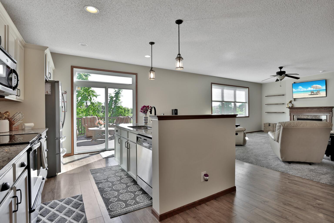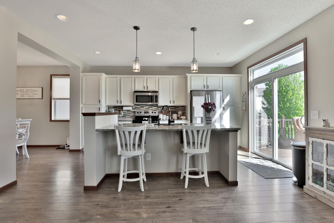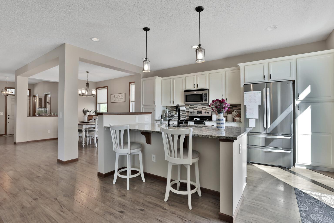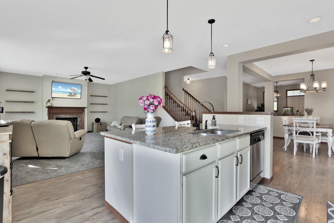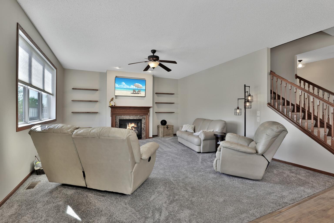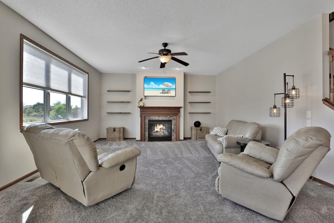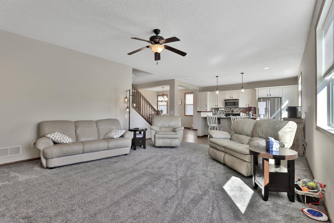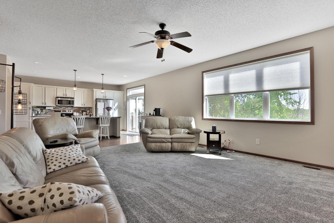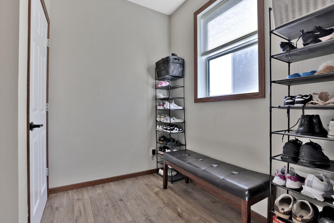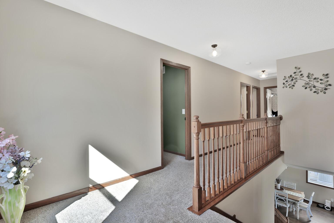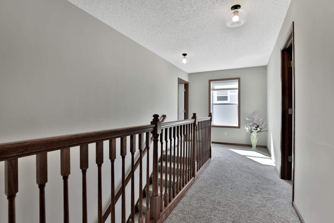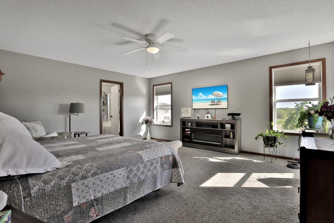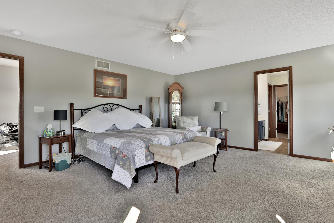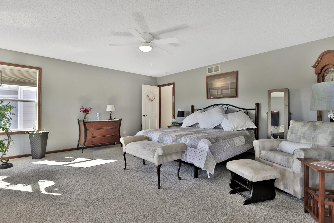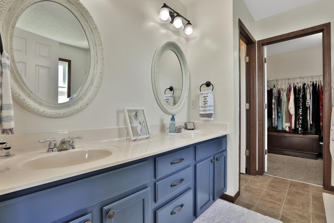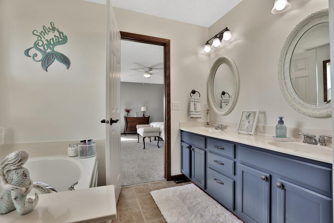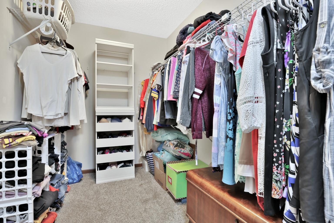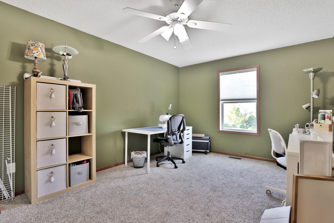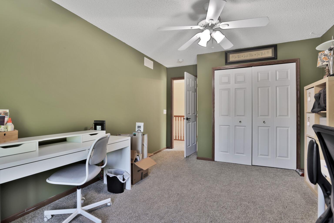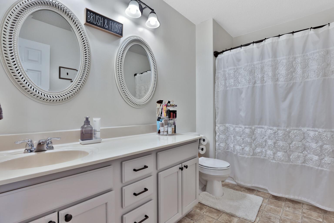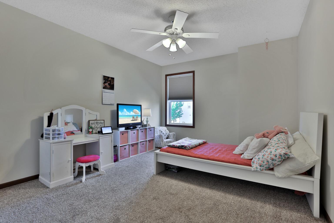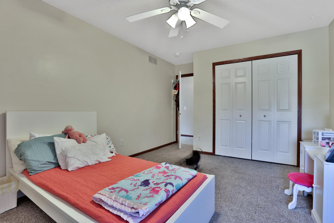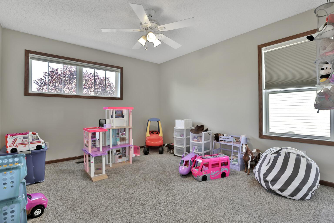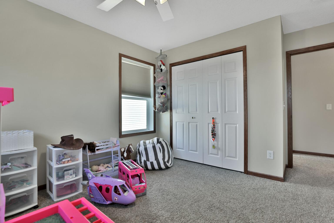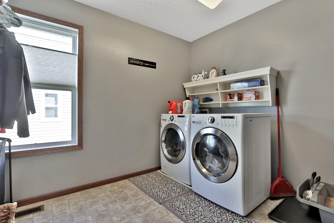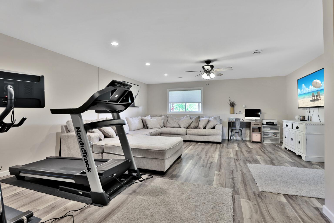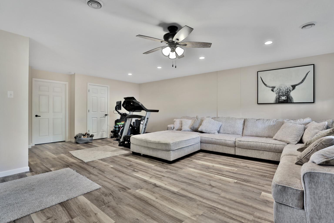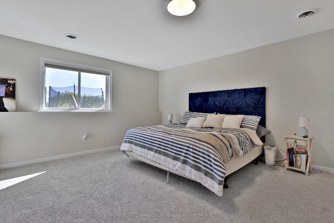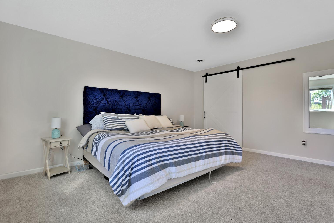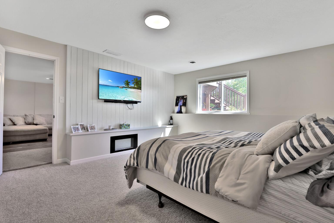
Property Listing
Description
Stunning Two-Story Home with Nature Views Nestled in a fantastic neighborhood, this beautiful two-story home backs up to serene nature, offering peace and privacy. The open-concept main floor is an entertainer’s dream, featuring a spacious foyer perfect for Minnesota goodbyes and a convenient half-bath powder room. The updated kitchen shines with a large center island, stainless steel appliances, granite countertops, and a glass tile backsplash, flowing seamlessly into the informal dining area and living spaces. The luxurious primary suite upstairs includes dual vanities, a walk-in glass shower, and a soaking tub. Four spacious bedrooms and two full baths provide ample space. The finished lower level offers a family room, an additional bedroom, and roughed-in plumbing for a future bathroom. Outside, enjoy a professionally landscaped backyard with a large deck showcasing nature views and an entertaining area with a fire pit, perfect for gatherings and storytelling. This home blends modern elegance with functional living—ready for your memories! Contact us to schedule a viewing today! If buyers don't want the above-ground pool seller will remove.Property Information
Status: Active
Sub Type: ********
List Price: $500,000
MLS#: 6706168
Current Price: $500,000
Address: 4677 Empress Way N, Hugo, MN 55038
City: Hugo
State: MN
Postal Code: 55038
Geo Lat: 45.174849
Geo Lon: -93.012182
Subdivision: Heritage Ponds
County: Washington
Property Description
Year Built: 2006
Lot Size SqFt: 6534
Gen Tax: 5726
Specials Inst: 0
High School: ********
Square Ft. Source:
Above Grade Finished Area:
Below Grade Finished Area:
Below Grade Unfinished Area:
Total SqFt.: 3673
Style: Array
Total Bedrooms: 5
Total Bathrooms: 3
Total Full Baths: 2
Garage Type:
Garage Stalls: 2
Waterfront:
Property Features
Exterior:
Roof:
Foundation:
Lot Feat/Fld Plain: Array
Interior Amenities:
Inclusions: ********
Exterior Amenities:
Heat System:
Air Conditioning:
Utilities:


