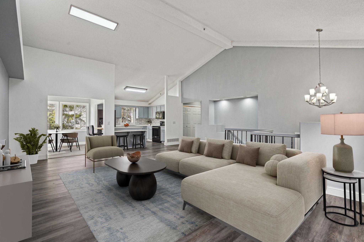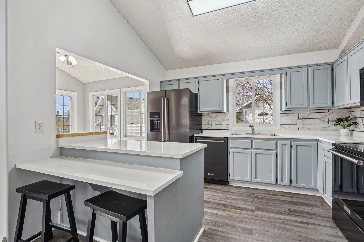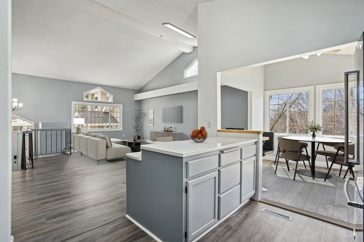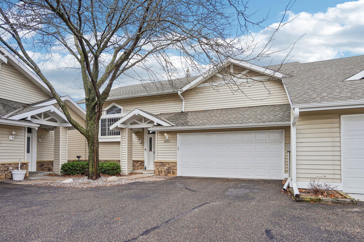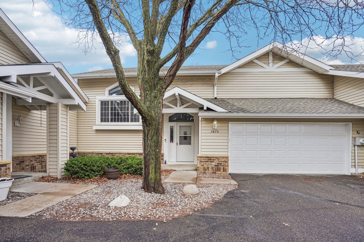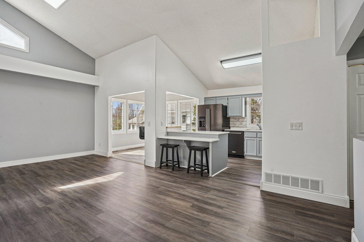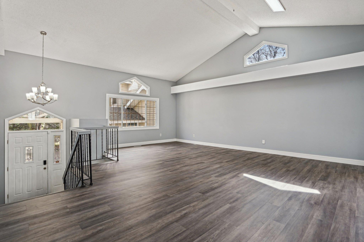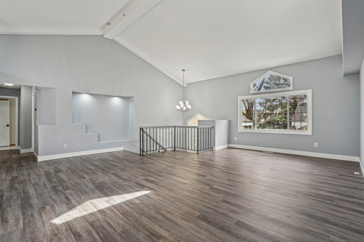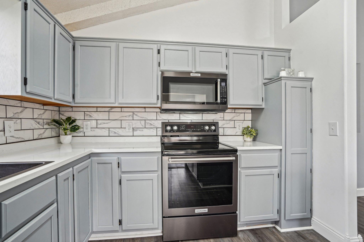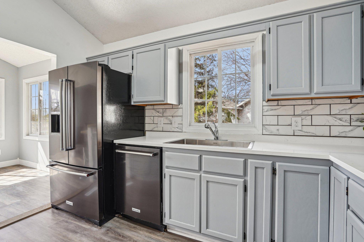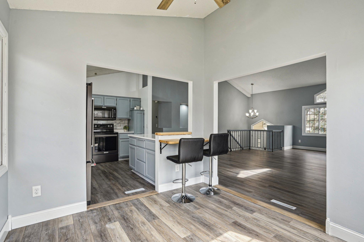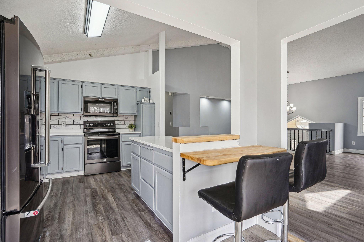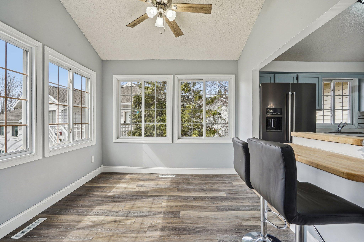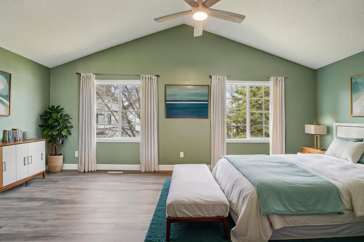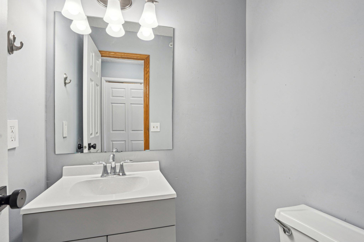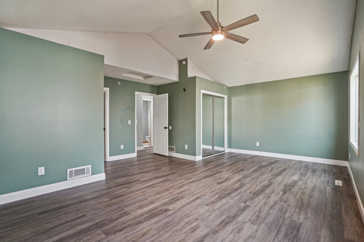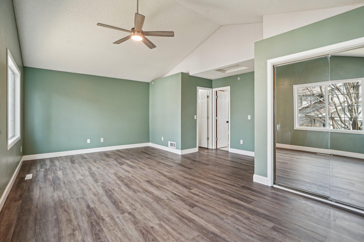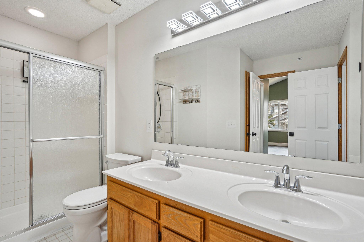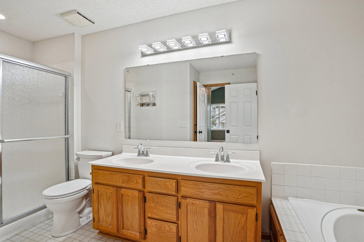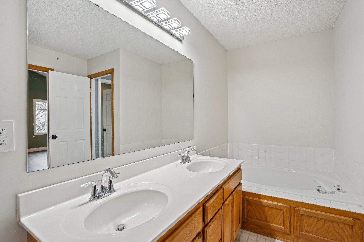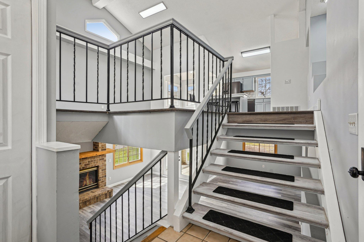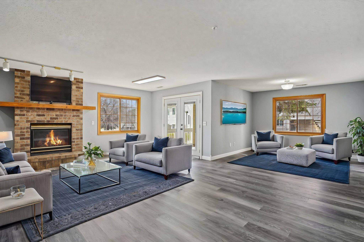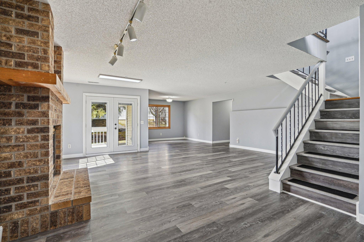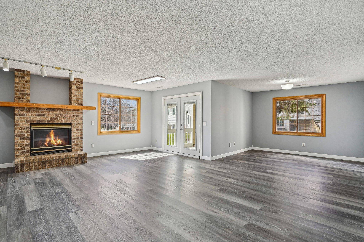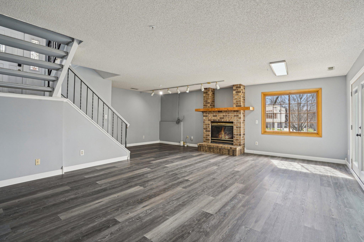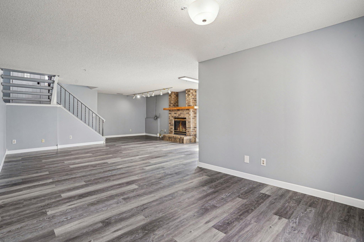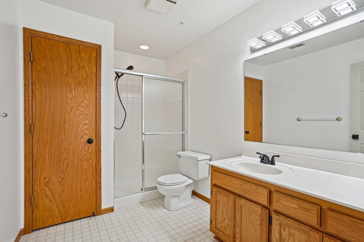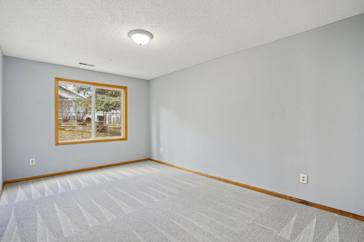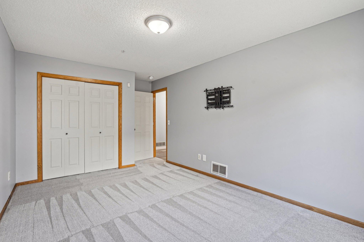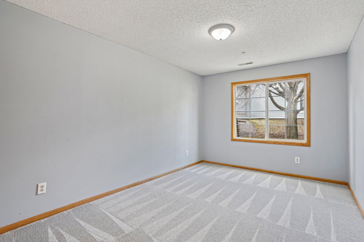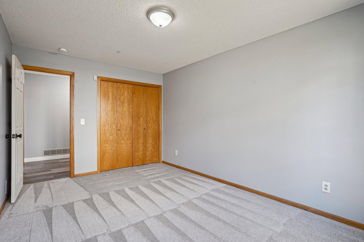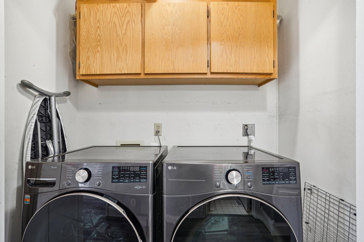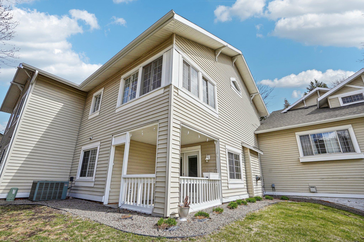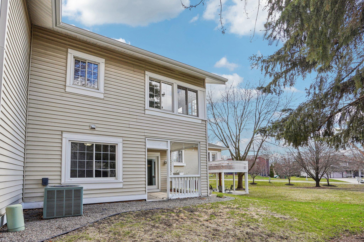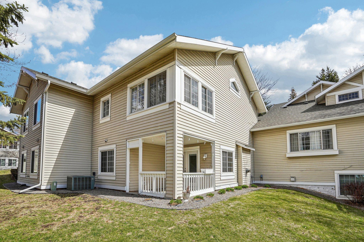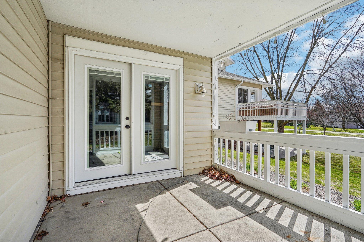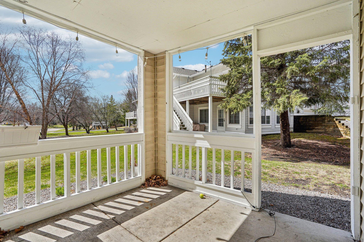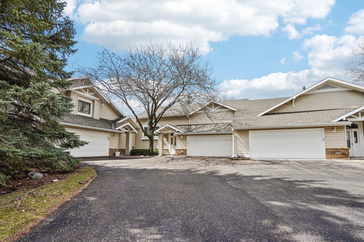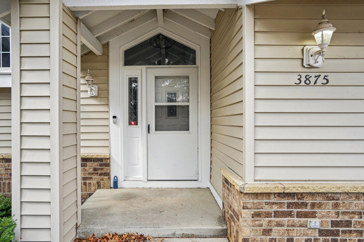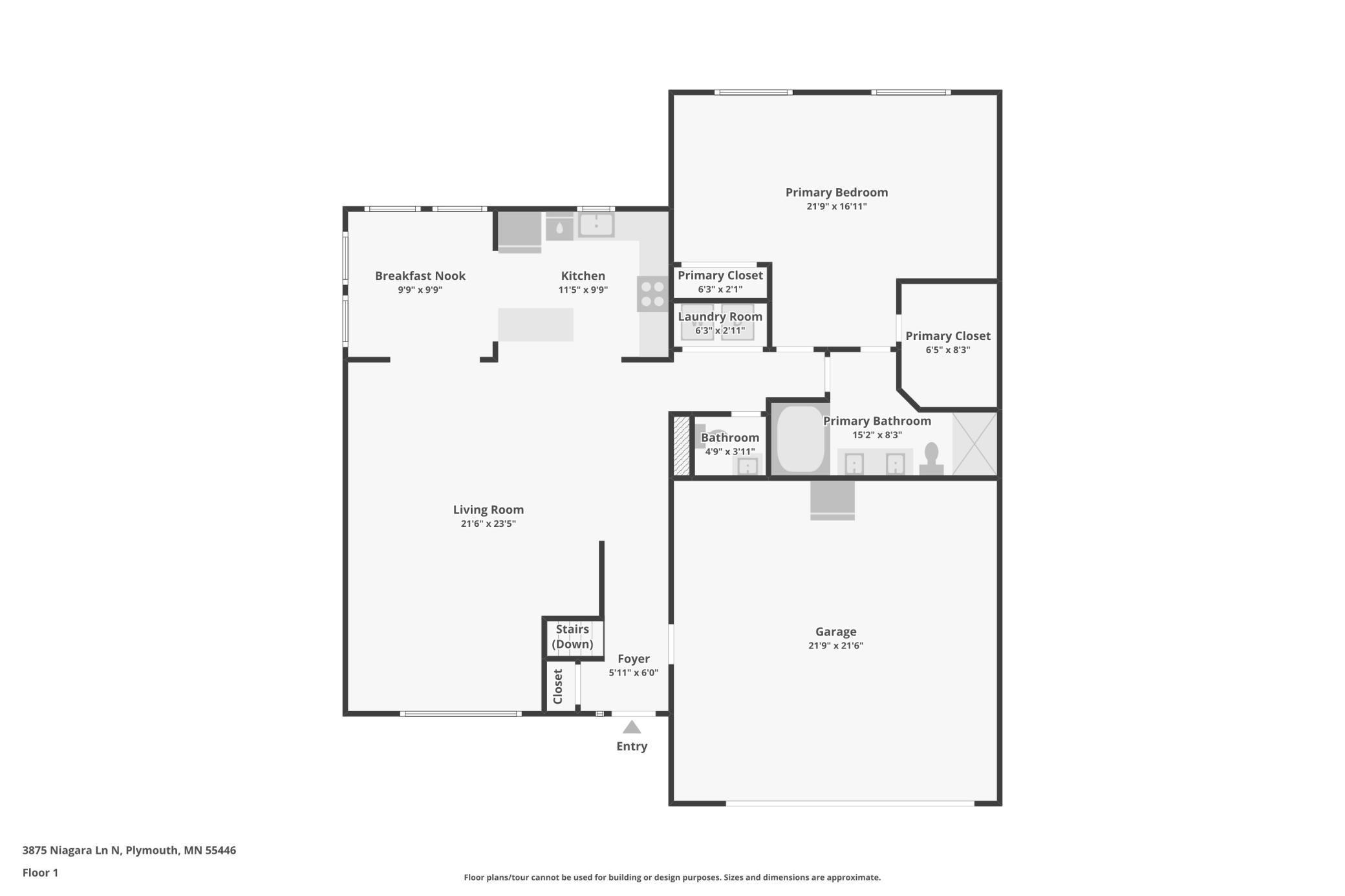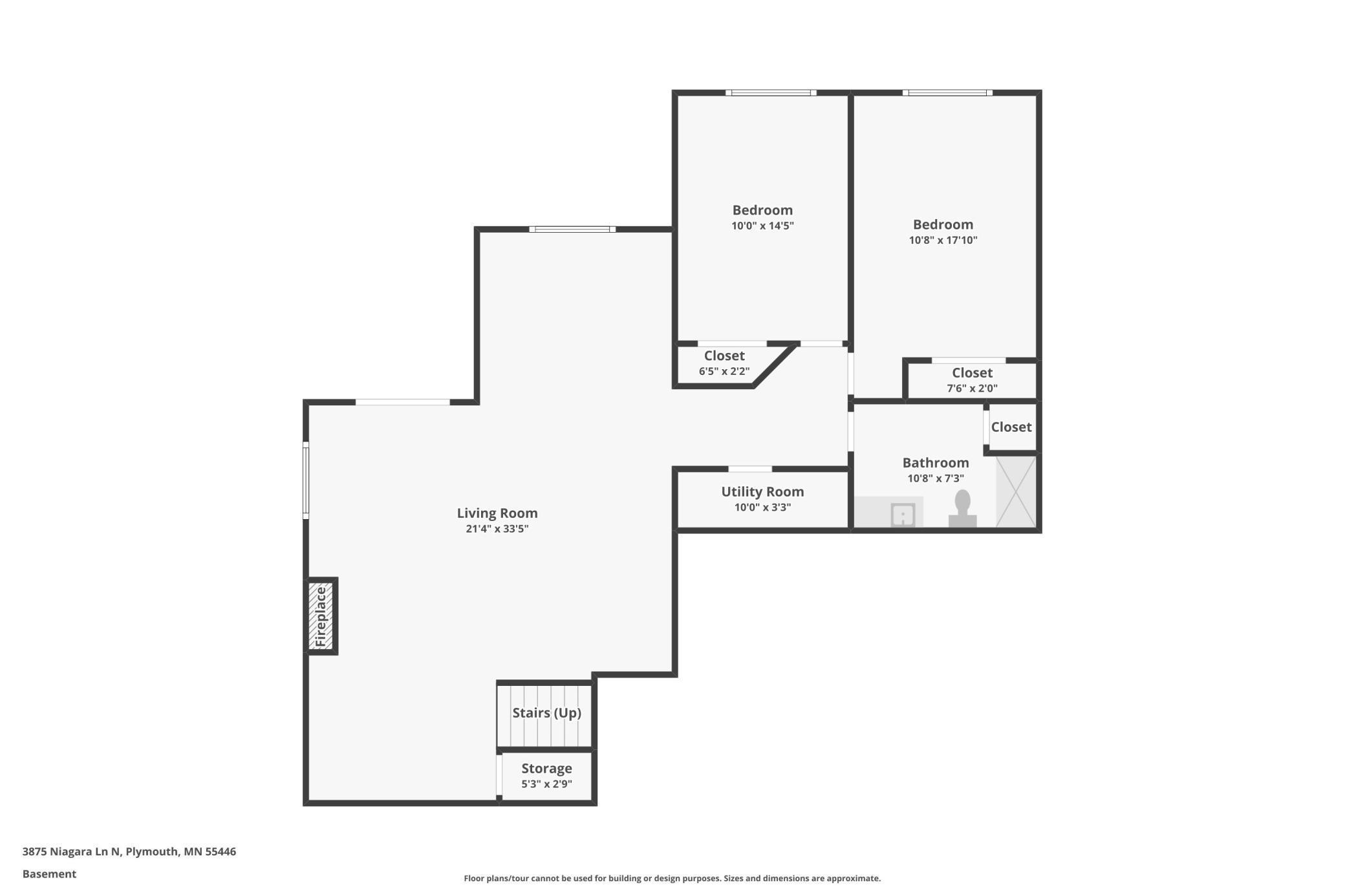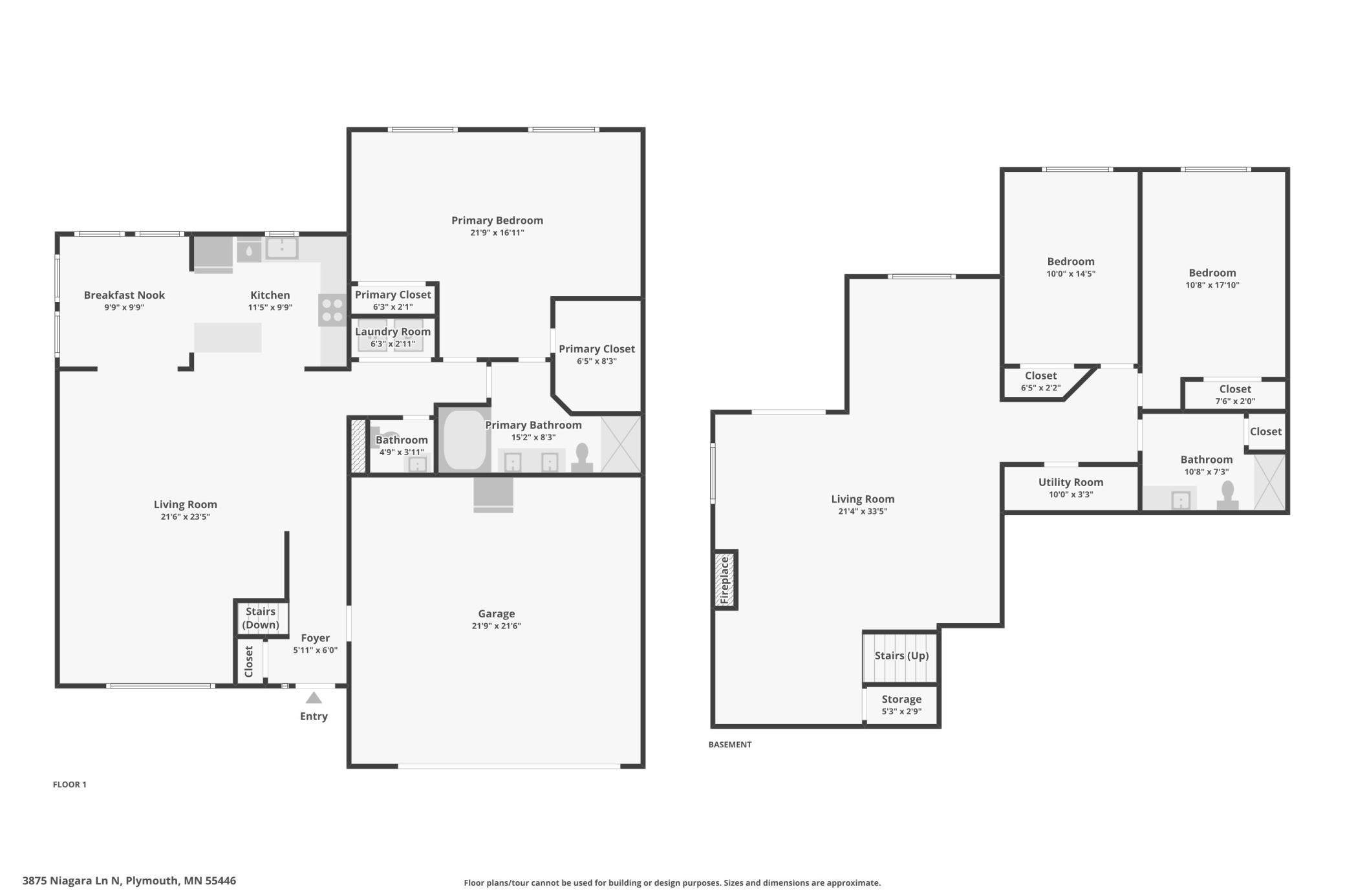
Property Listing
Description
Welcome to this thoughtfully updated, spacious town home in a prime Plymouth location! Conveniently nestled in the desirable Parkview Ridge community, this home has access to a vast chain of walking trails that leads to the Millenium Garden and the newly built community center, as well as easy highway access to get anywhere in the TC metro swiftly. The sprawling main level features gorgeous vaulted ceilings, ample natural light, fresh paint, and a fully updated kitchen boasting new quartz countertops, custom subway tile backsplash, new stainless-steel appliances and sink, freshly painted cabinetry, and new LVP flooring throughout. Additional updates in the entirety of the home include new light fixtures/ceiling fans, trim, interior/closet doors, shower doors and fixtures, fully renovated half bath, laundry on the main level with new washer and dryer, new French Doors leading out to a quaint patio with recently painted railings, and new carpet in the two lower-level bedrooms. The roof and garage door have also been replaced within the last two years. The HOA fee includes cable and high-speed gigabit internet. Seller has an assumable VA loan at 2.65%, upon buyer qualifying. Schedule your showing to see this wonderful gem today!Property Information
Status: Active
Sub Type: ********
List Price: $389,900
MLS#: 6706135
Current Price: $389,900
Address: 3875 Niagara Lane N, Minneapolis, MN 55446
City: Minneapolis
State: MN
Postal Code: 55446
Geo Lat: 45.027179
Geo Lon: -93.470149
Subdivision: Parkview Ridge 2nd Add
County: Hennepin
Property Description
Year Built: 1991
Lot Size SqFt: 3484.8
Gen Tax: 2272
Specials Inst: 0
High School: ********
Square Ft. Source:
Above Grade Finished Area:
Below Grade Finished Area:
Below Grade Unfinished Area:
Total SqFt.: 2378
Style: Array
Total Bedrooms: 3
Total Bathrooms: 3
Total Full Baths: 1
Garage Type:
Garage Stalls: 2
Waterfront:
Property Features
Exterior:
Roof:
Foundation:
Lot Feat/Fld Plain:
Interior Amenities:
Inclusions: ********
Exterior Amenities:
Heat System:
Air Conditioning:
Utilities:


