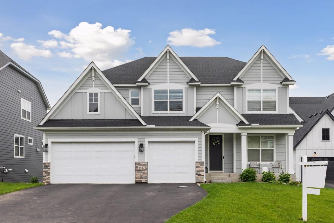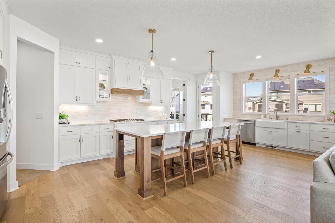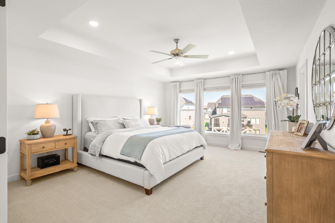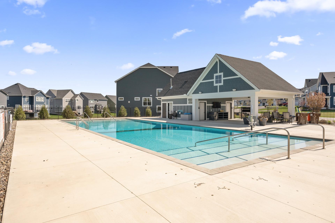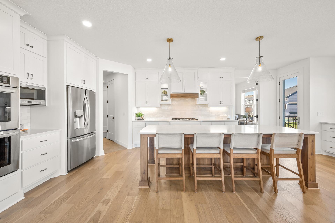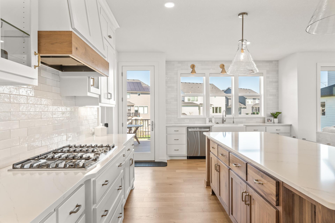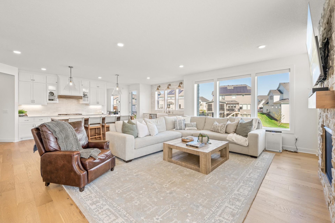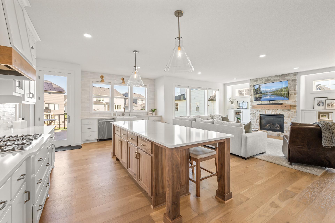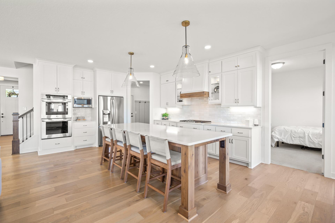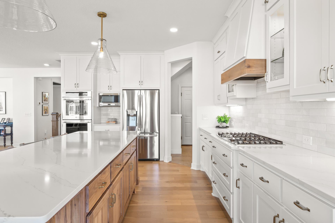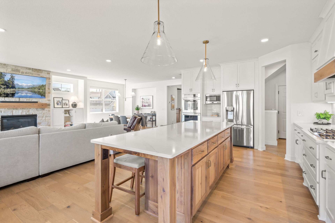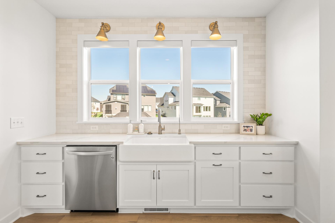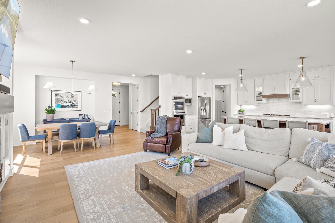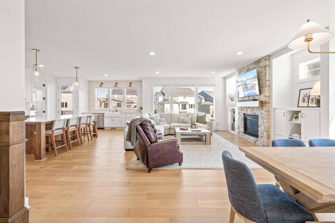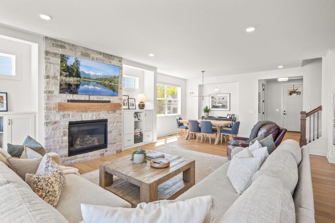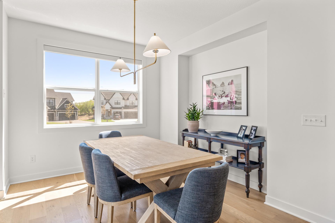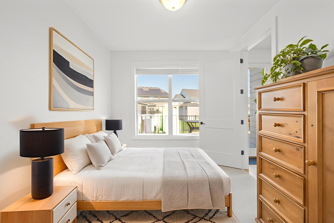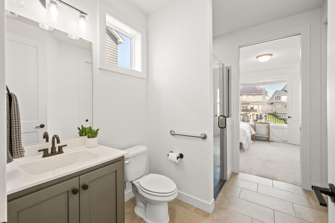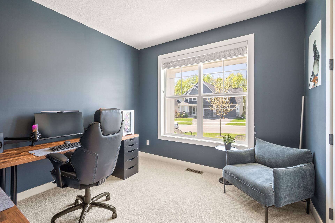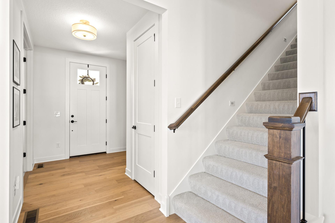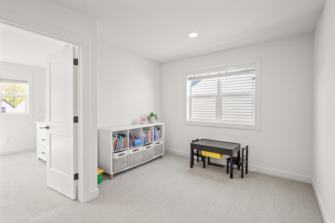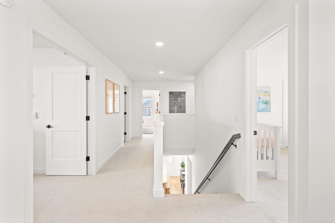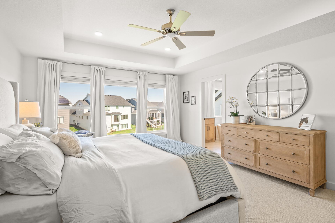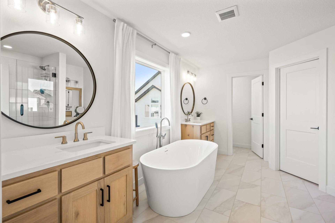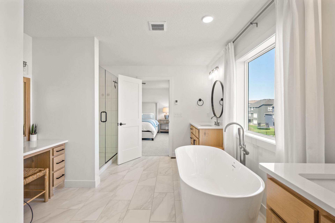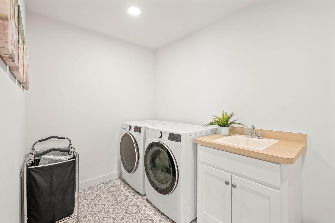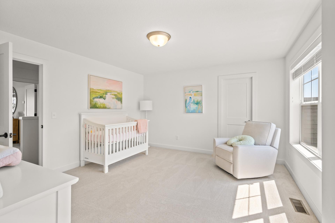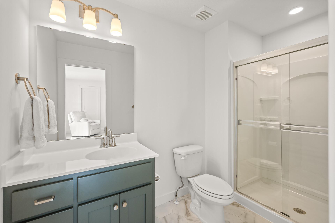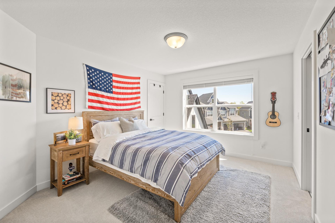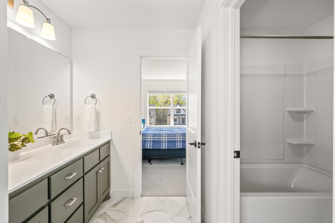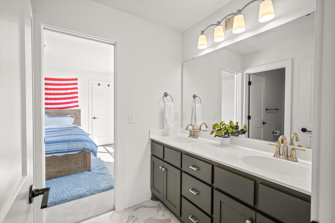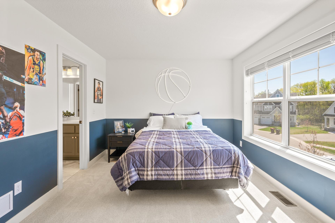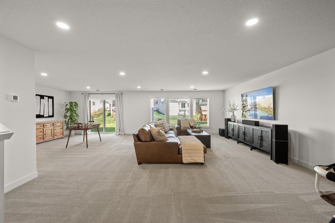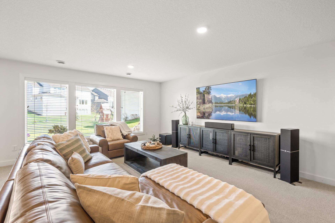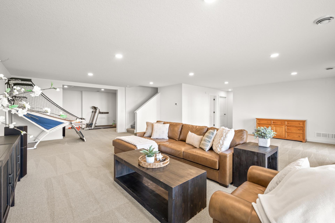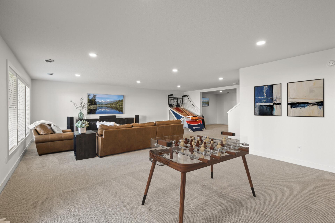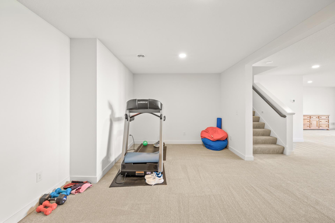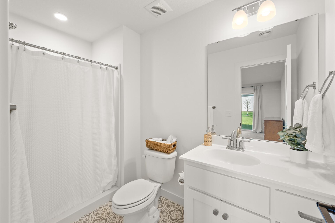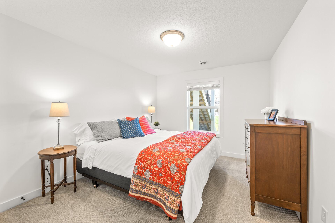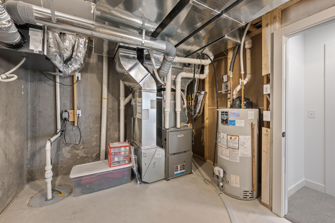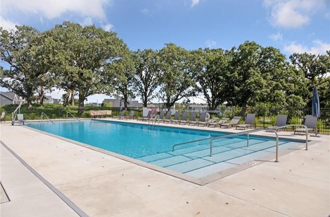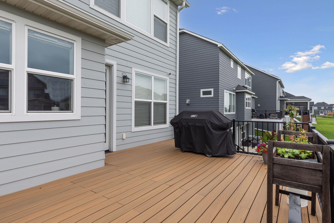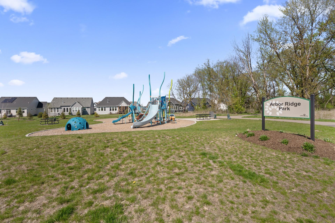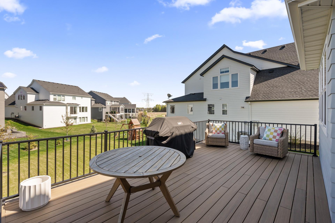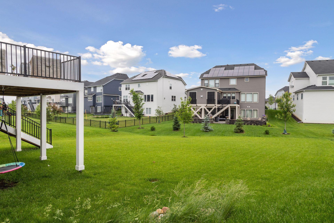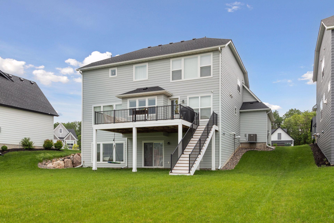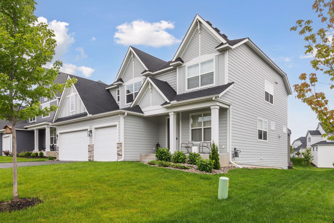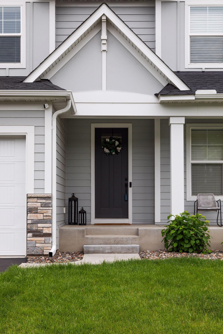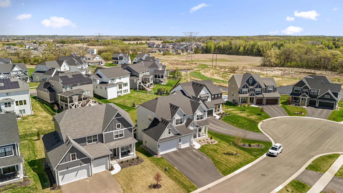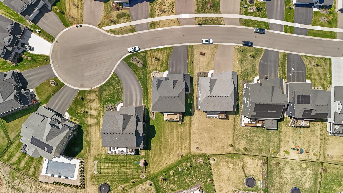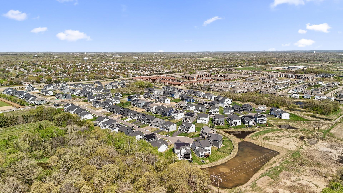
Property Listing
Description
Pristine Woodbury luxury: offered only due to relocation. Executive home, 2022-built by Hanson Builders. Prime, cul-de-sac and only minutes to freeway access. This 6-bedroom plus loft, 5-bath executive home offers over 4,000+ sq ft of custom-designed living space with architectural features, designer lighting, and expansive floor-to-ceiling windows enhanced by automatic upscale treatments. The main level is ideal for entertaining, featuring rich hardwood flooring and a gourmet kitchen outfitted with enameled floor-to-ceiling cabinetry, an oversized quartz island, double ovens, cooktop with a custom wood hood, coffee bar, tile backsplash, under-cabinet lighting, and a farmhouse sink. A standout feature is the main-level guest suite with a fully tiled, roll-in handicap-accessible shower, perfect for multigenerational living, in-laws, or a live-in nanny. Upstairs, a sun-drenched loft and four spacious bedrooms, including a spa-like primary suite with tray ceilings, custom drapery, heated floors, soaking tub, walk-in tile shower, dual vanities, a separate makeup station, and a large walk-in closet. A private Princess Suite features its own ¾ bath, while the third and fourth bedrooms are connected by a Jack-and-Jill bath. The upper-level laundry room includes LG front-load washer and dryer, utility sink, and built-in storage. The finished walk-out lower level boasts a large family room, game area, sixth bedroom, ¾ bath, and flex space for a home gym. Outside, unwind or entertain on the oversized 12’x26’ composite deck. Additional highlights include a 3-car insulated garage with drain, 3-zone HVAC, reverse osmosis system, irrigation, gutters, and oversized doors and windows throughout. Enjoy resort-style amenities within Arbor Ridge, including a heated in-ground pool, clubhouse, playground, and miles of scenic walking trails. Better than new construction: Already upgraded with custom lighting, window treatments, built-in cabinetry, handicap-accessible suite, and a premium deck, ready for you to move in.Property Information
Status: Active
Sub Type: ********
List Price: $970,000
MLS#: 6706054
Current Price: $970,000
Address: 4429 Arbor Drive, Saint Paul, MN 55129
City: Saint Paul
State: MN
Postal Code: 55129
Geo Lat: 44.884895
Geo Lon: -92.958097
Subdivision: Arbor Ridge 2nd Add
County: Washington
Property Description
Year Built: 2022
Lot Size SqFt: 10454.4
Gen Tax: 10080
Specials Inst: 0
High School: ********
Square Ft. Source:
Above Grade Finished Area:
Below Grade Finished Area:
Below Grade Unfinished Area:
Total SqFt.: 4561
Style: Array
Total Bedrooms: 6
Total Bathrooms: 5
Total Full Baths: 2
Garage Type:
Garage Stalls: 3
Waterfront:
Property Features
Exterior:
Roof:
Foundation:
Lot Feat/Fld Plain:
Interior Amenities:
Inclusions: ********
Exterior Amenities:
Heat System:
Air Conditioning:
Utilities:


