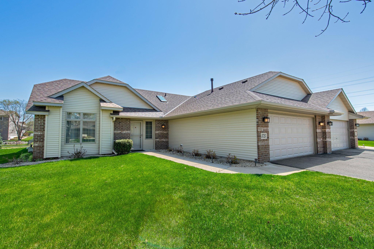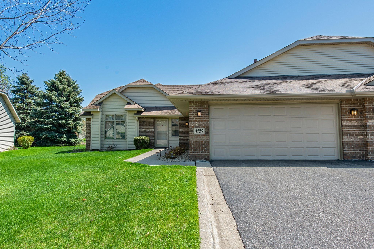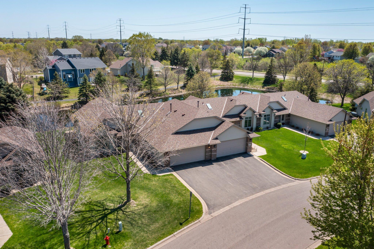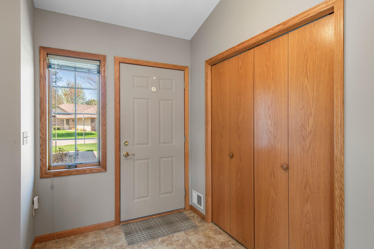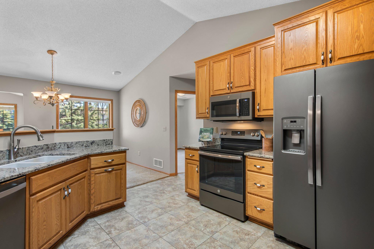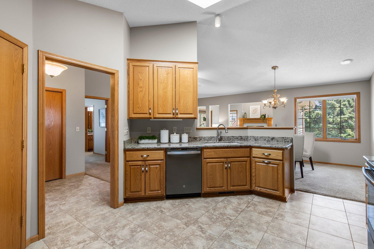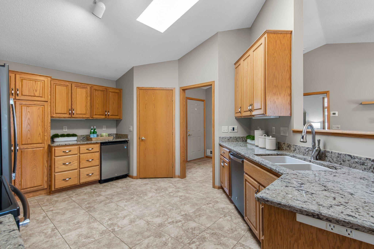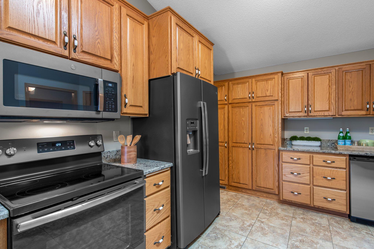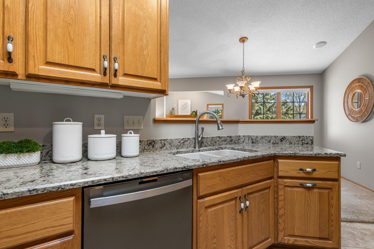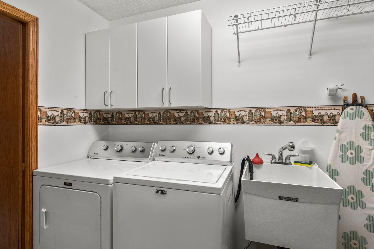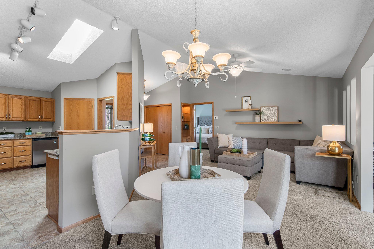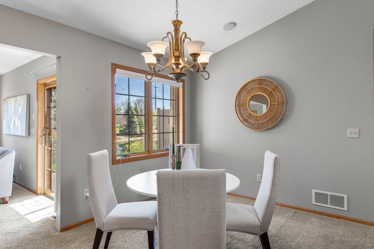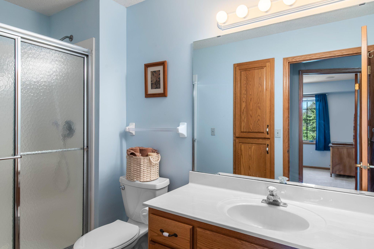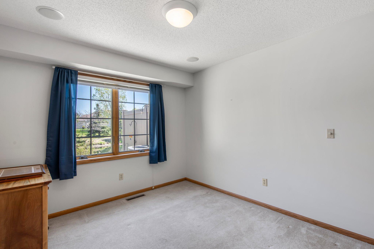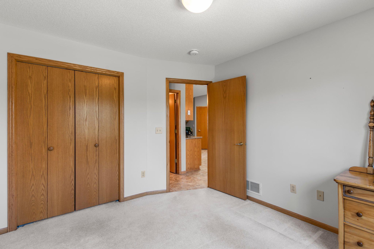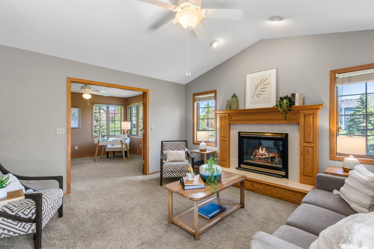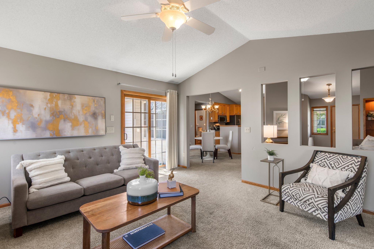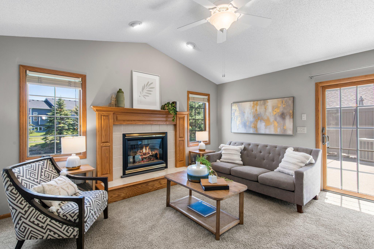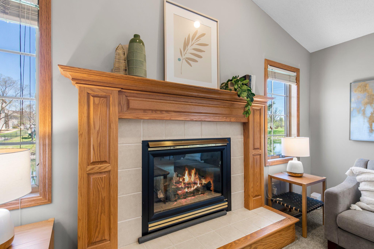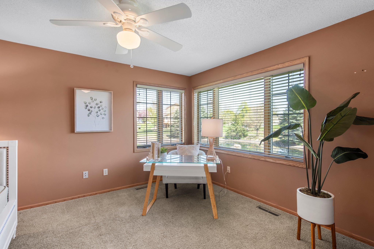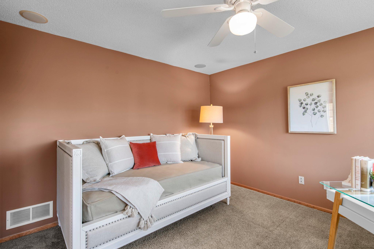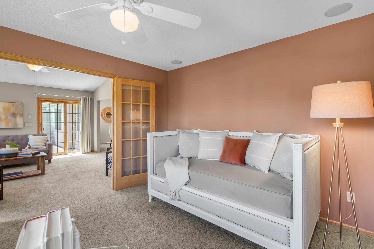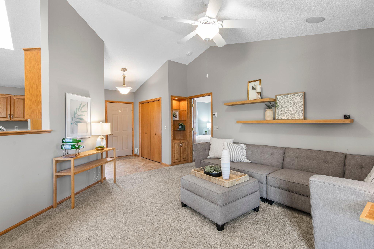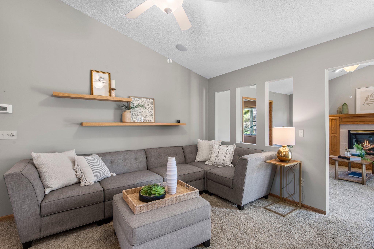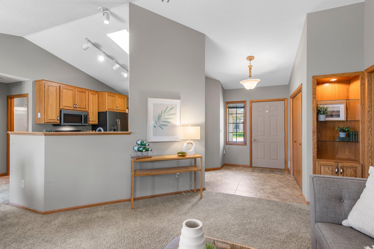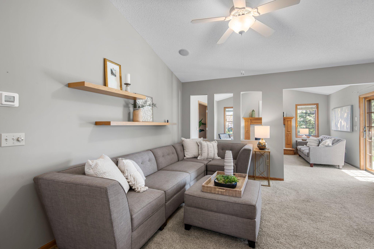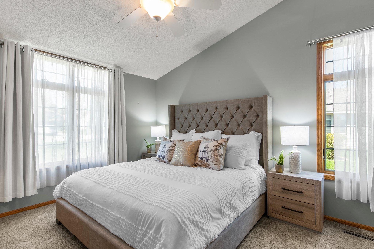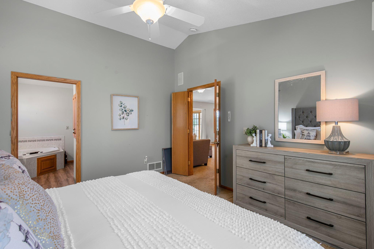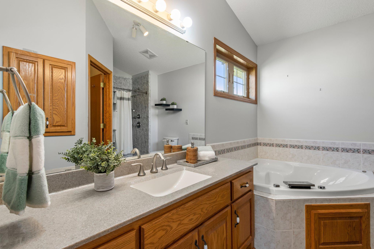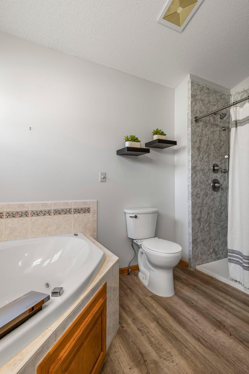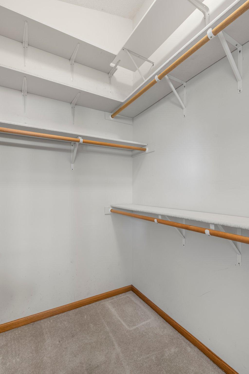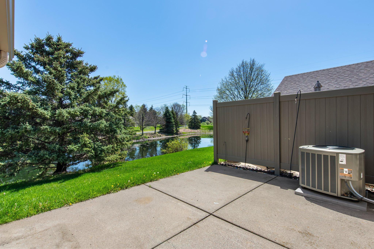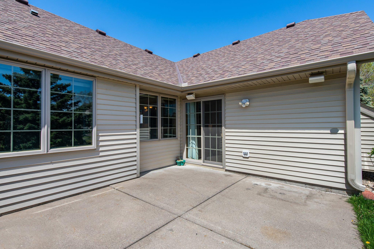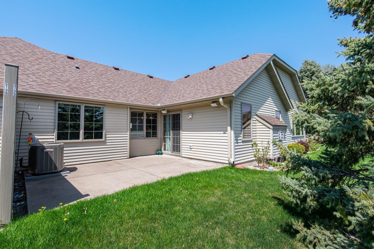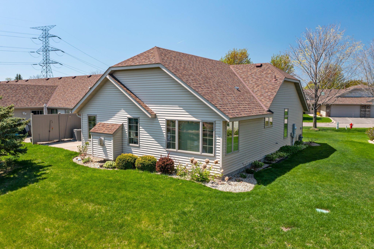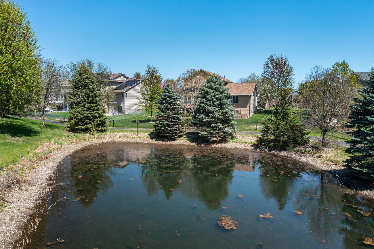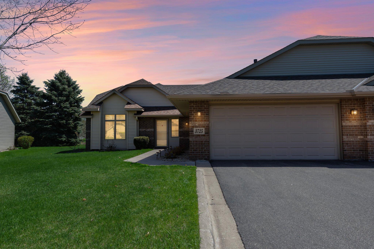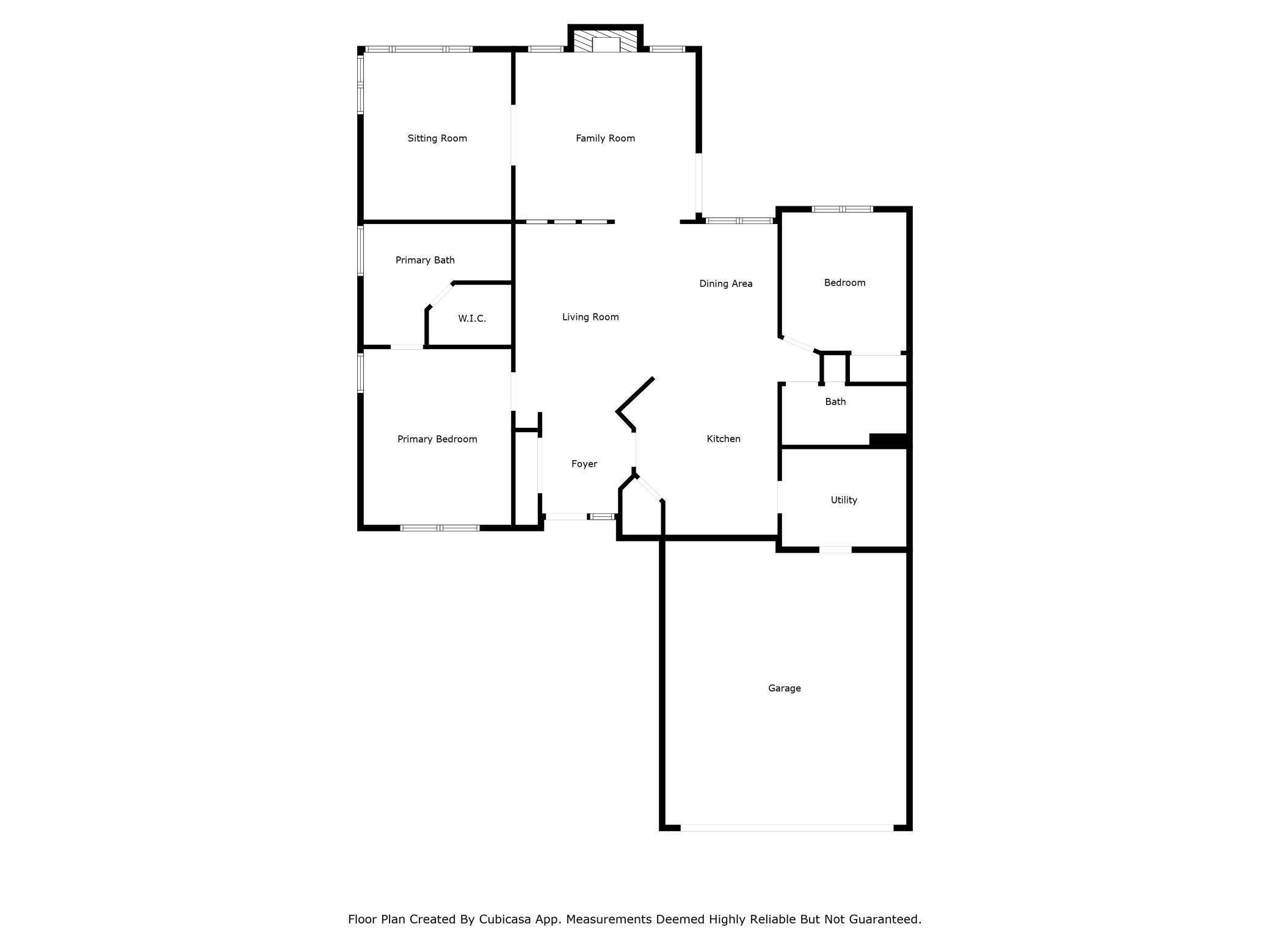
Property Listing
Description
Stunning One-Level End Unit Townhome with Pond Views. Enjoy peaceful living in this beautifully maintained end-unit townhome, perfectly situated in a quiet Brooklyn Park neighborhood overlooking a serene pond. This spacious home features a bright and open split-bedroom floor plan with vaulted ceilings and abundant natural light. The welcoming foyer leads into a generous living area, seamlessly connected to the dining room—which offers scenic views of the patio and pond. The adjacent kitchen boasts ample cabinetry, stone countertops, stainless steel appliances, and a large pantry. A laundry and mudroom conveniently sit just off the kitchen. Relax by the gas fireplace in the cozy family room, complete with large windows and patio access. A versatile flex room off the family room makes an ideal den or home office. The guest bedroom and full second bath are located near the dining area, while the private primary suite is tucked away on the opposite side of the home. The suite features a spacious layout, a full bath with a corner tub and separate shower, and a large walk-in closet. Additional highlights include a 2-car garage with pull-down attic storage and a well-managed, self-funded homeowners association. Don’t miss your opportunity to own this exceptional home—schedule your showing today!Property Information
Status: Active
Sub Type: ********
List Price: $364,900
MLS#: 6705931
Current Price: $364,900
Address: 3725 Impatiens Lane N, Brooklyn Park, MN 55443
City: Brooklyn Park
State: MN
Postal Code: 55443
Geo Lat: 45.131362
Geo Lon: -93.32882
Subdivision: Willows Of Aspen Villas
County: Hennepin
Property Description
Year Built: 2000
Lot Size SqFt: 3876
Gen Tax: 4575.56
Specials Inst: 0
High School: ********
Square Ft. Source:
Above Grade Finished Area:
Below Grade Finished Area:
Below Grade Unfinished Area:
Total SqFt.: 1640
Style: Array
Total Bedrooms: 2
Total Bathrooms: 2
Total Full Baths: 1
Garage Type:
Garage Stalls: 2
Waterfront:
Property Features
Exterior:
Roof:
Foundation:
Lot Feat/Fld Plain: Array
Interior Amenities:
Inclusions: ********
Exterior Amenities:
Heat System:
Air Conditioning:
Utilities:


