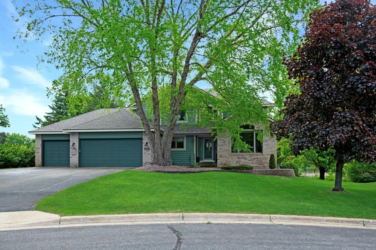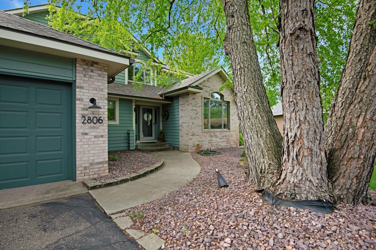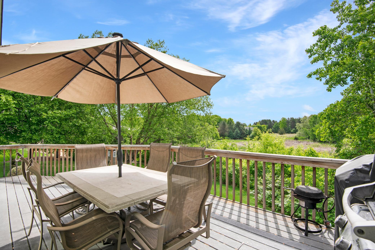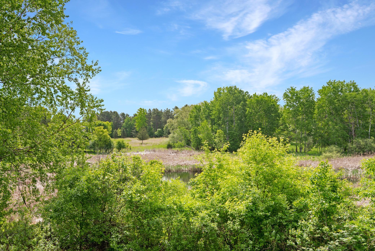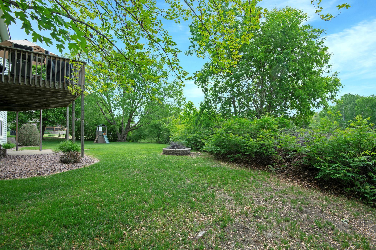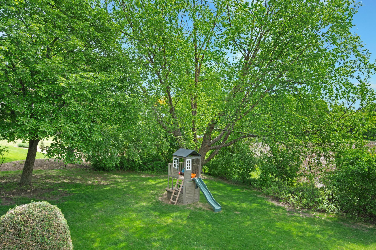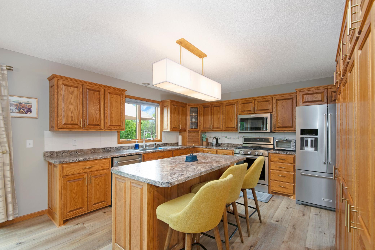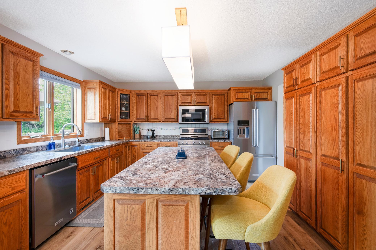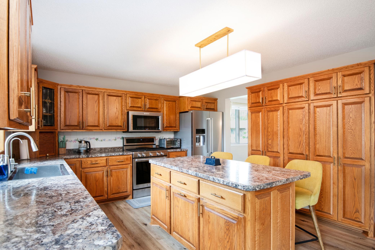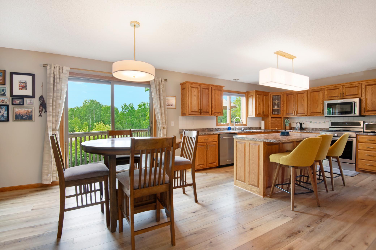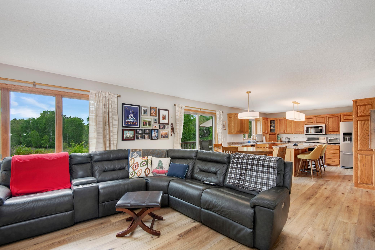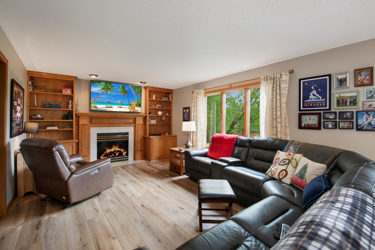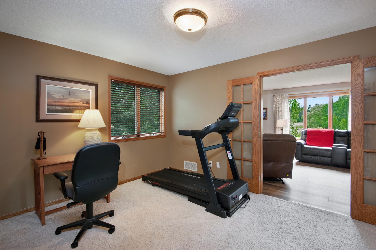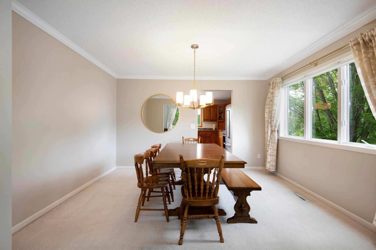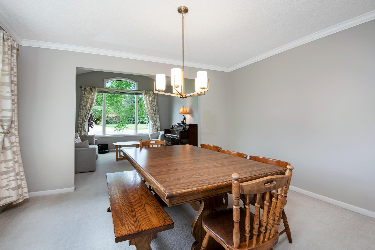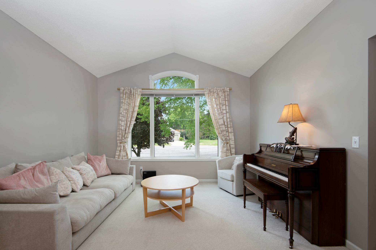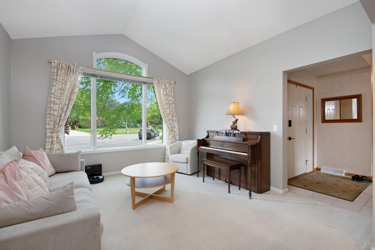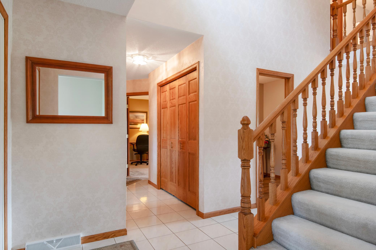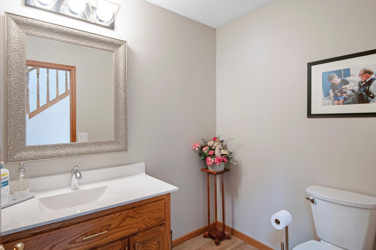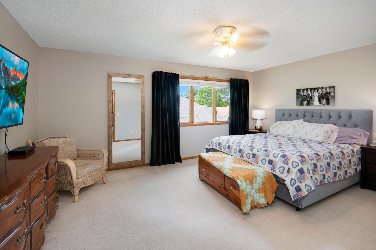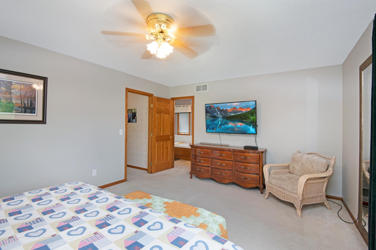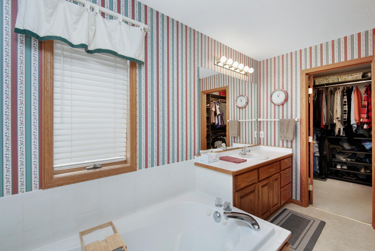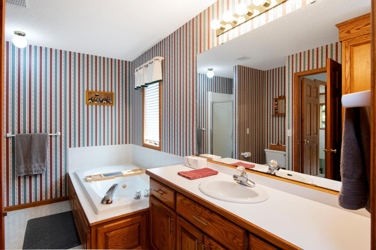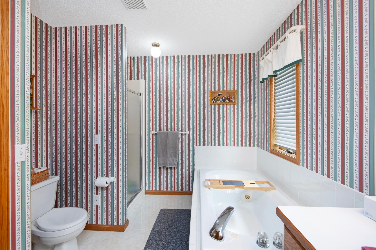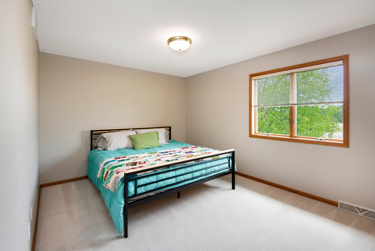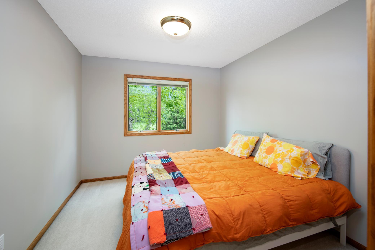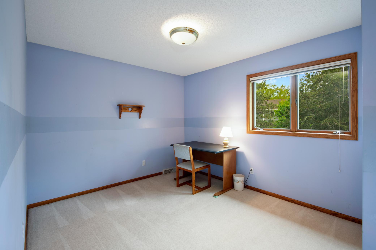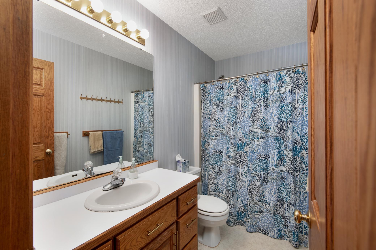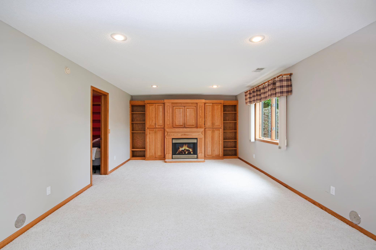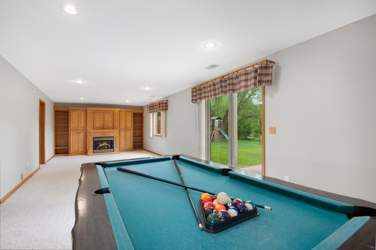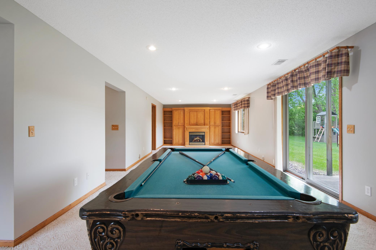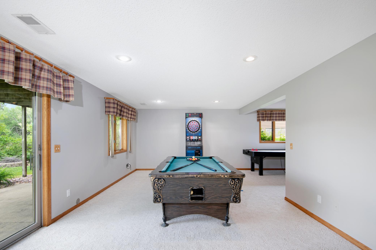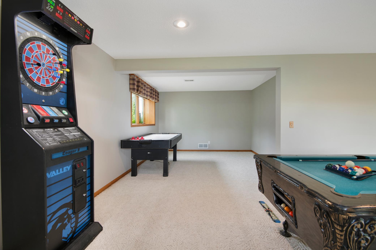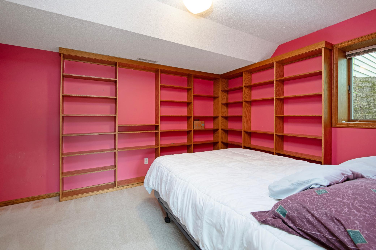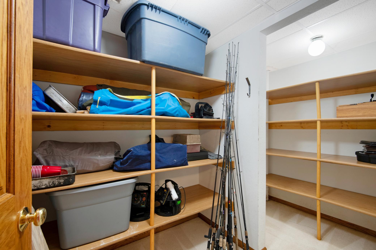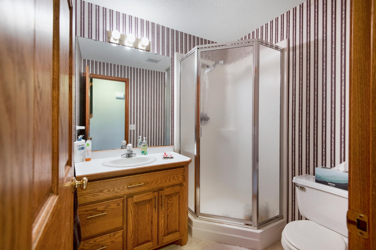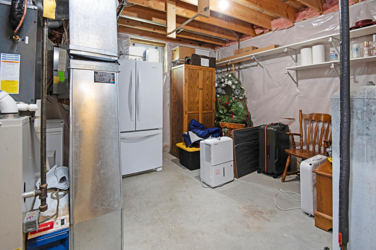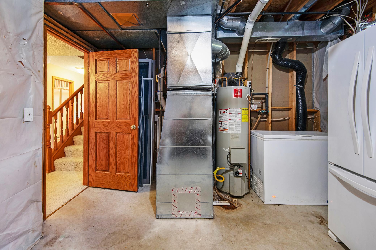
Property Listing
Description
An exquisite 5+ bedroom walkout 2-story invites you and yours to call home! Situated on a beautifully landscaped cul-de-sac lot, this quiet oasis offers an extraordinary back yard pond view where nature and wildlife are your only neighbors. Enjoy a peaceful afternoon on the large composite deck where backyard dining will be a favorite past time. The updated kitchen is a breath of fresh air and will make meal prep a delight, with tons of cabinets, new appliances include gas range and new countertops, including a large center island with plenty of seating. A gorgeous formal dining open the living room and a main floor family room open to the kitchen will offer nice flow of conversation for larger gatherings. You'll love relaxing in your primary whirlpool suite and everyone will enjoy ample closet space and generous room sizes. The laundry is conveniently located on the main floor just beyond the triple garage entrance to the home, where you'll also find a big closet. The lower level is the recreation star of the show, with a huge walkout family room with gaming space, as well as an additional flex area, providing ample space for a home gym or seating area or additional game tables. The lower bedroom has tons of built ins and a nice walk-in closet. This pristine home in Tiffany Park, f the most highly desirable St Cloud neighborhoods, offers like new condition with features and amenities that far surpass expectations with an out of this world location and view ~ come home to this rare find!Property Information
Status: Active
Sub Type: ********
List Price: $439,900
MLS#: 6705621
Current Price: $439,900
Address: 2806 Jasmine Court, Saint Cloud, MN 56301
City: Saint Cloud
State: MN
Postal Code: 56301
Geo Lat: 45.526332
Geo Lon: -94.181091
Subdivision: Tiffany Park
County: Stearns
Property Description
Year Built: 1992
Lot Size SqFt: 69696
Gen Tax: 4776
Specials Inst: 0
High School: ********
Square Ft. Source:
Above Grade Finished Area:
Below Grade Finished Area:
Below Grade Unfinished Area:
Total SqFt.: 3922
Style: Array
Total Bedrooms: 5
Total Bathrooms: 4
Total Full Baths: 2
Garage Type:
Garage Stalls: 3
Waterfront:
Property Features
Exterior:
Roof:
Foundation:
Lot Feat/Fld Plain: Array
Interior Amenities:
Inclusions: ********
Exterior Amenities:
Heat System:
Air Conditioning:
Utilities:


