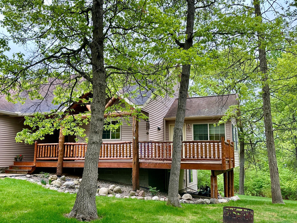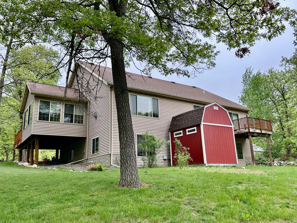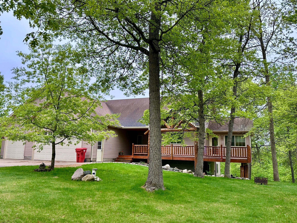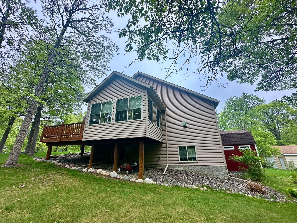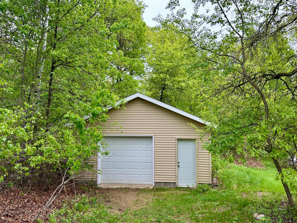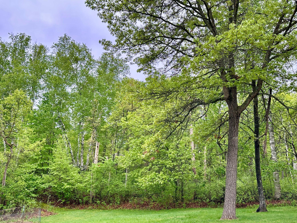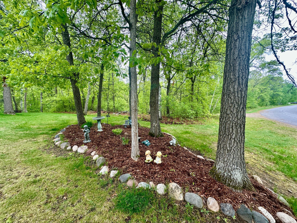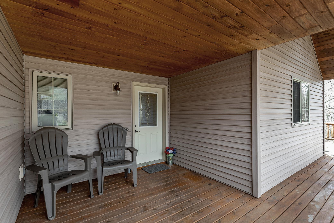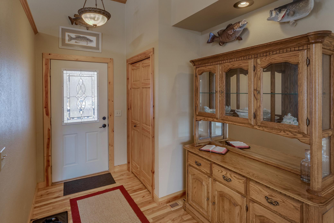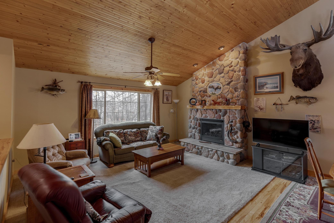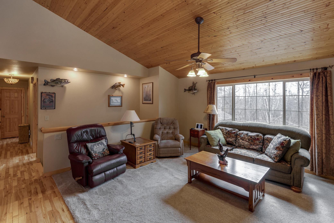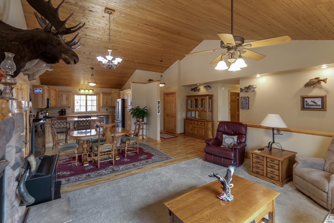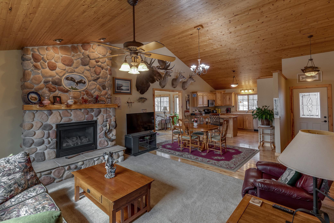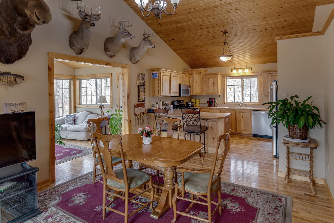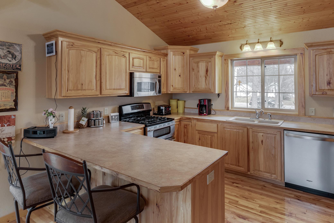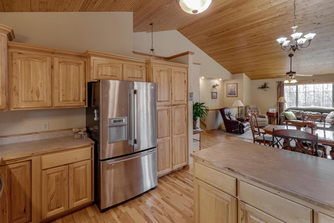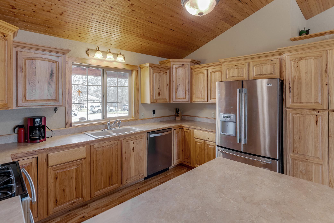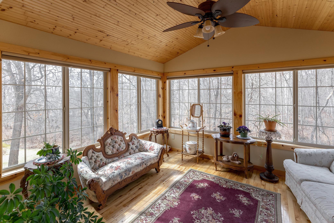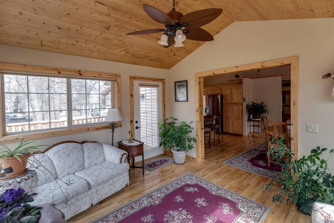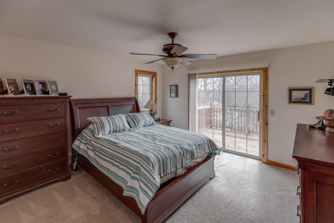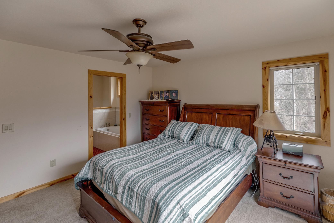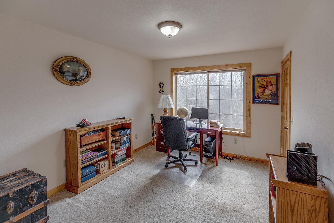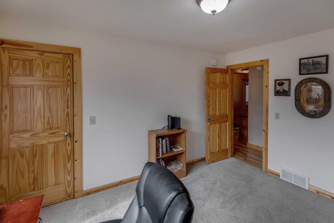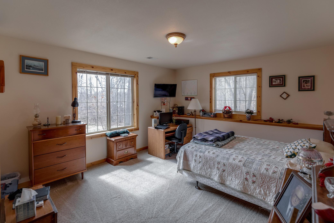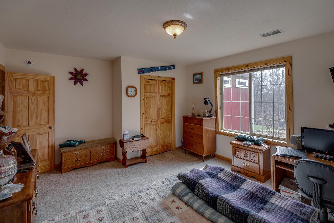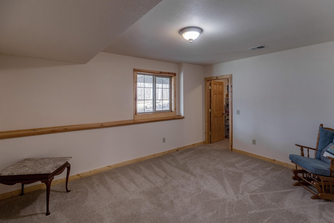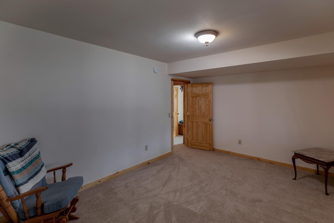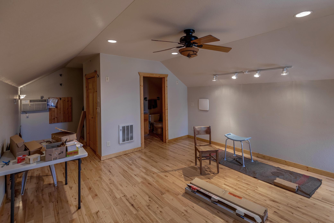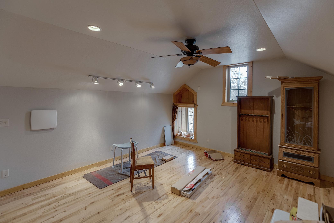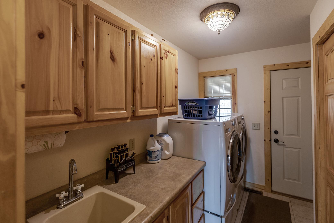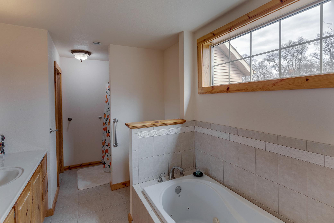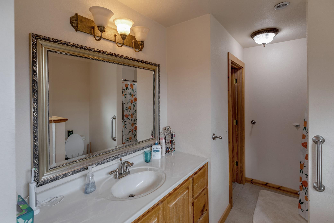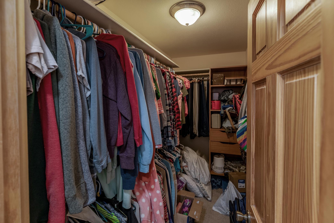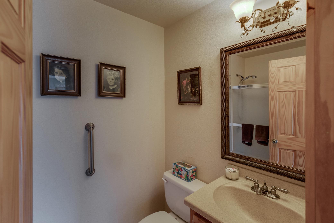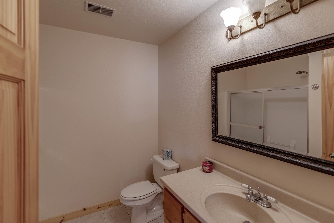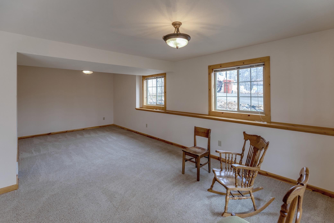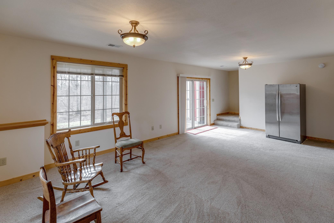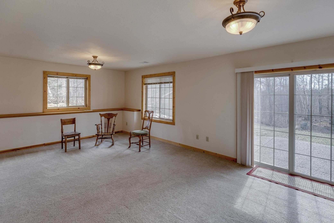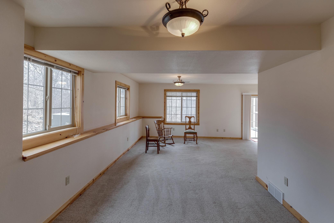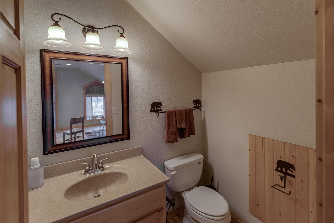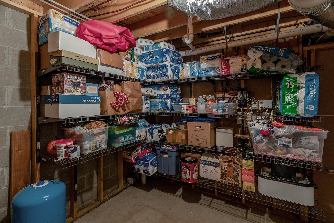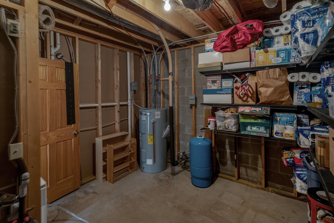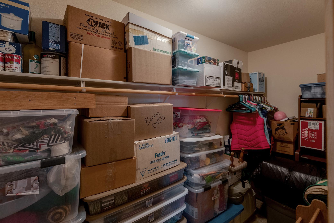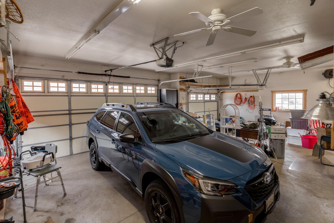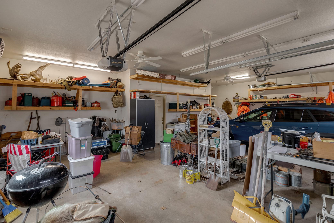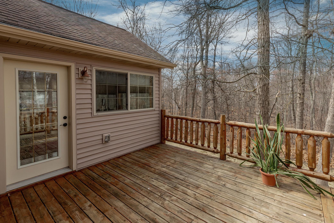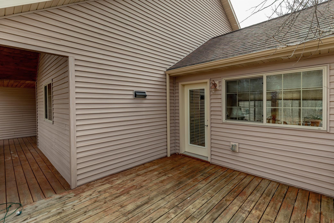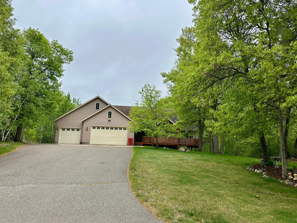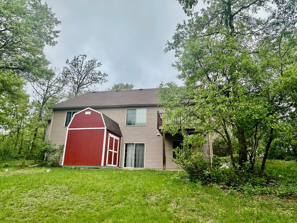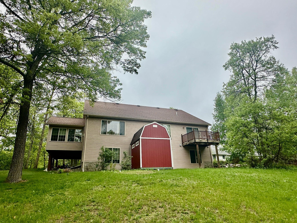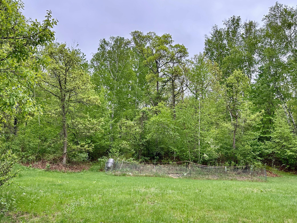
Property Listing
Description
Welcome to this exceptional custom Traut-built home, nestled in a quiet Breezy Point neighborhood. Thoughtfully designed with character and quality throughout, this 4-bedroom, 3-bathroom residence offers spacious living and unique architectural details. The inviting main level features a stunning living room with vaulted tongue-and-groove ceilings, anchored by a dramatic stone fireplace with a handcrafted Eagle inlay – a true statement piece. The kitchen is warm and functional, showcasing beautiful hickory cabinetry, stainless steel appliances, and convenient access to the dining area and sunroom – perfect for year-round enjoyment of your private backyard. The primary suite offers a peaceful retreat with a full en-suite bath and its own private balcony overlooking the wooded backyard. The additional bedrooms are generously sized, and the large, L-shaped lower-level family room provides endless possibilities for entertaining, relaxing, or creating a dedicated space for hobbies or guests. This level also includes a walk-out for easy access to the outdoors. An added bonus is the finished room above the garage, complete with a half bath, heater, and window A/C – ideal for a home office, guest quarters, or creative studio. Outside, you’ll find a single detached garage in the backyard for extra storage or workshop space (note: red shed is excluded). Enjoy peaceful living with the convenience of nearby golf, lakes, and all that Breezy Point has to offer.Property Information
Status: Active
Sub Type: ********
List Price: $499,900
MLS#: 6705513
Current Price: $499,900
Address: 7621 Winter Trail, Pequot Lakes, MN 56472
City: Pequot Lakes
State: MN
Postal Code: 56472
Geo Lat: 46.603309
Geo Lon: -94.241793
Subdivision: Whitebirch Fifteen
County: Crow Wing
Property Description
Year Built: 2005
Lot Size SqFt: 32670
Gen Tax: 3322
Specials Inst: 25
High School: ********
Square Ft. Source:
Above Grade Finished Area:
Below Grade Finished Area:
Below Grade Unfinished Area:
Total SqFt.: 3248
Style: Array
Total Bedrooms: 4
Total Bathrooms: 4
Total Full Baths: 3
Garage Type:
Garage Stalls: 4
Waterfront:
Property Features
Exterior:
Roof:
Foundation:
Lot Feat/Fld Plain: Array
Interior Amenities:
Inclusions: ********
Exterior Amenities:
Heat System:
Air Conditioning:
Utilities:


