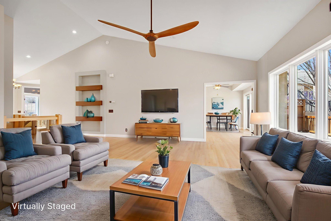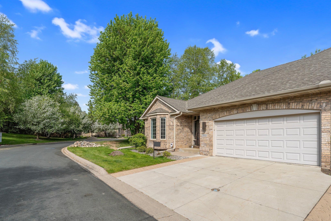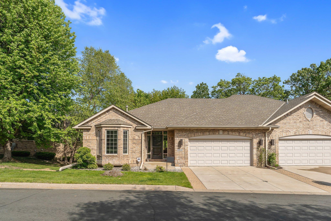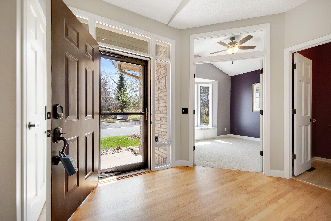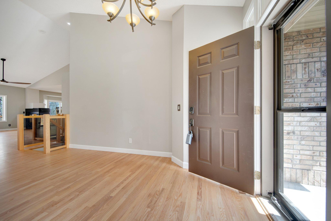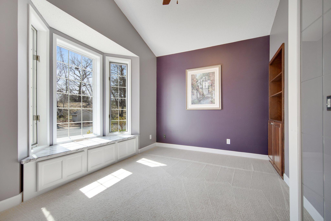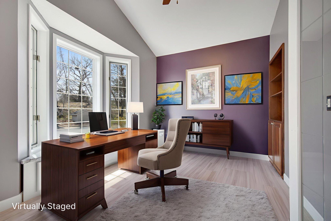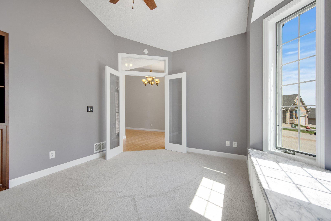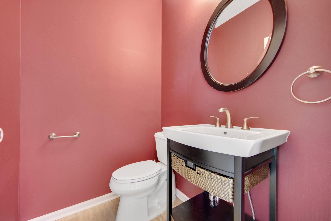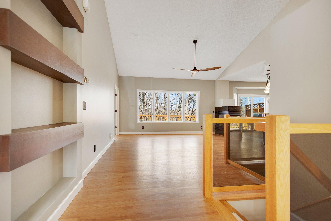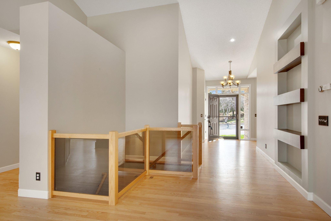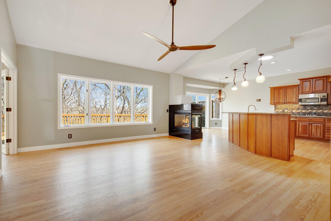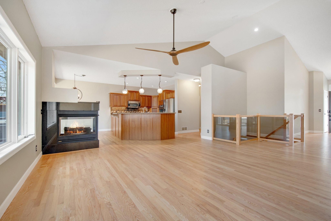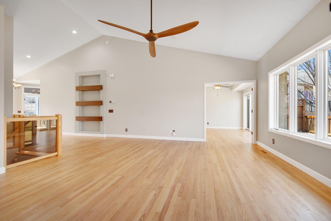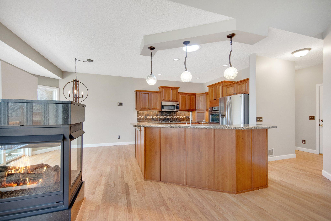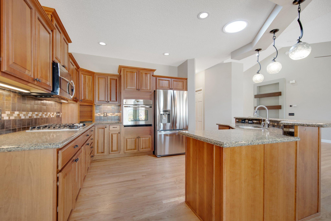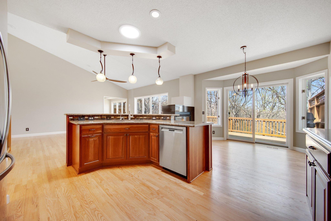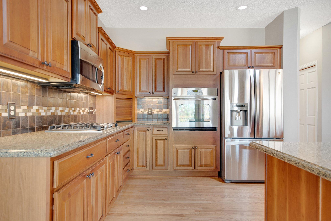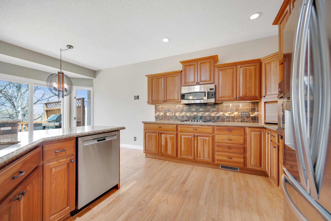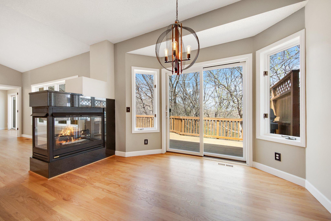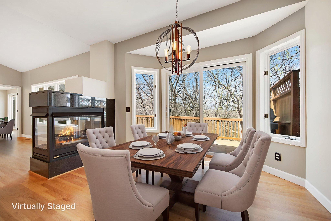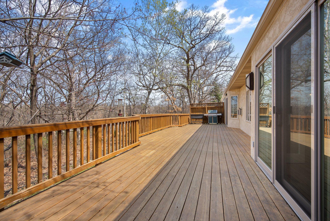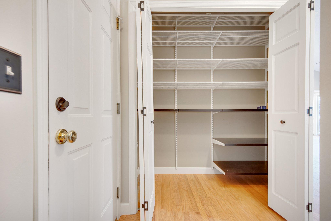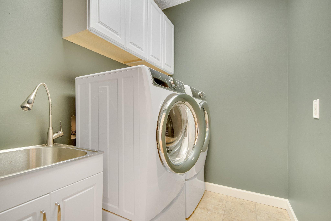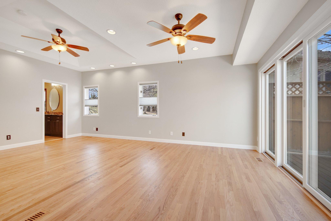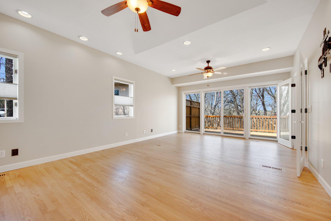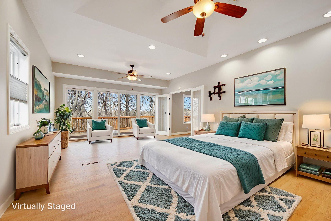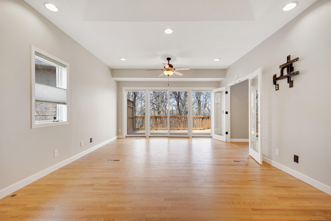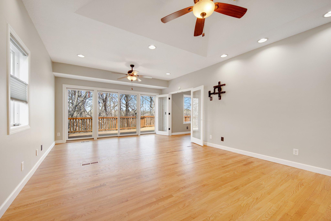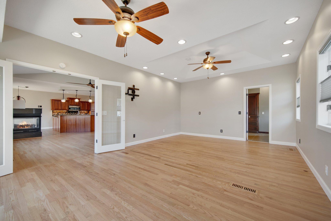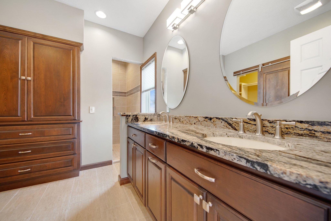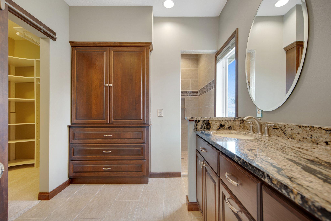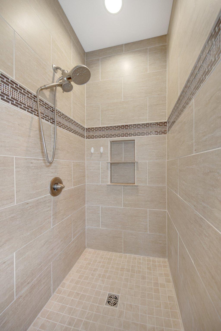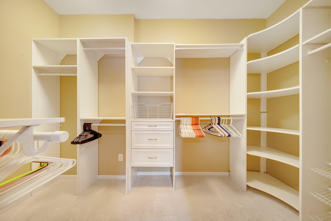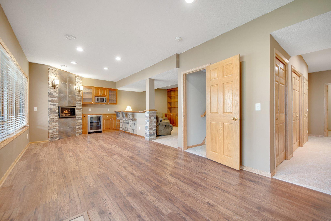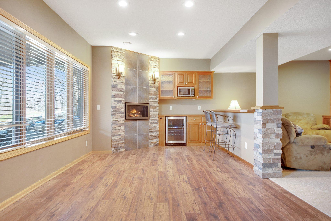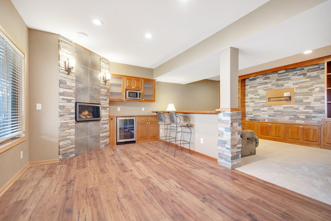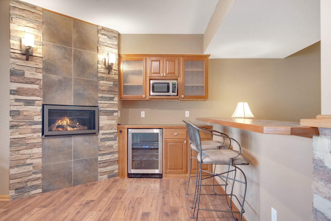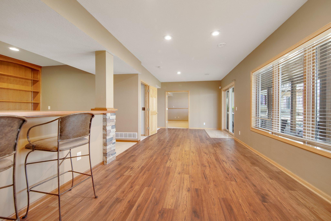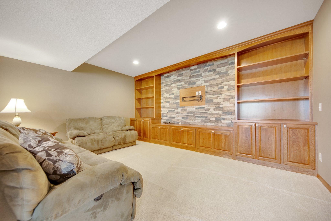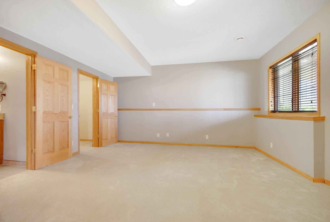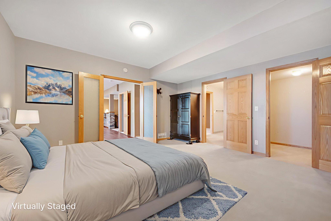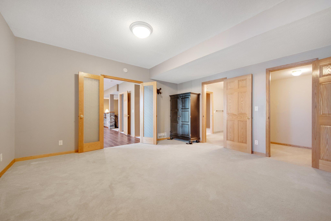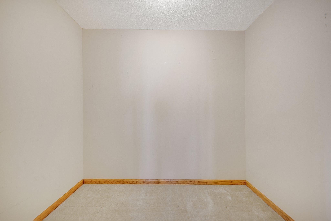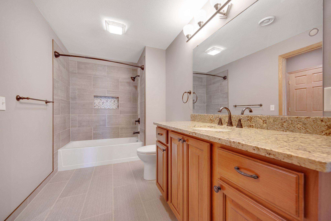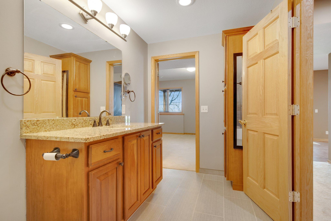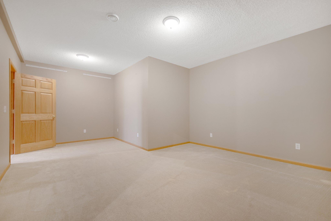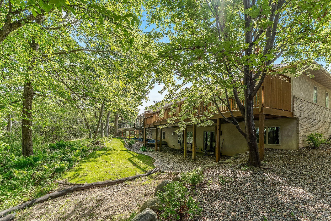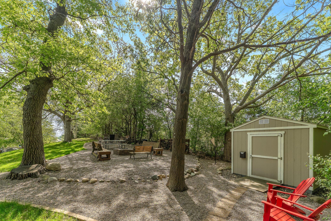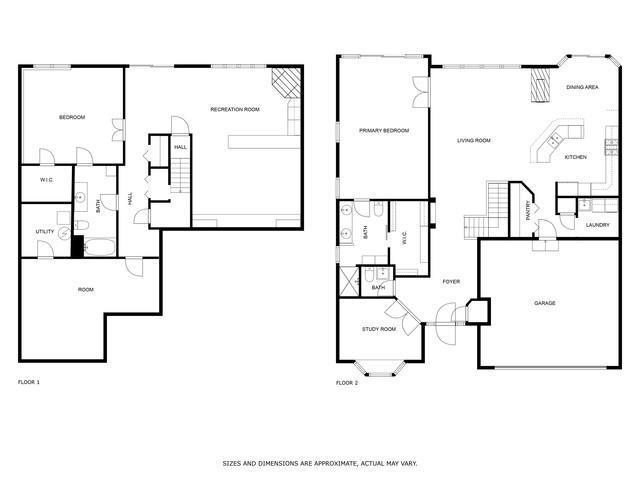
Property Listing
Description
STUNNING! Enjoy the comfort of main-level living in the coveted Garvin Brook Lane community. Ideally located near parks, scenic trails, major highways, the MN Zoo, and just a quick drive to MSP International Airport-this is easy living at its finest. Welcome friends and family into your beautifully updated townhome featuring 2 bedrooms (with potential for a 3rd), 3 bathrooms, and a spacious walkout layout. Upon entry, you're greeted by refinished wood floors and a vaulted main-level gathering room that flows seamlessly into a bright and GORGEOUS kitchen-complete with a center island, wall oven, fireplace, and abundant storage. Dine al fresco on the generous deck, gather around the island, or enjoy casual meals in the cozy informal dining space. Relax and unwind in not one, but two gathering rooms-perfect for entertaining or peaceful evenings in. Retreat to your DREAM primary suite, a true private oasis with its own walkout to the deck and a luxurious spa-like bathroom featuring dual vanities, a walk-in shower, and heated floors. Downstairs, the finished lower level impresses with custom built-ins, a dry bar, a walkout patio, an additional bedroom, a beautifully tiled walk-through bath, and a flex space ideal for a workshop, crafts, or extra storage. Move right in and enjoy a peaceful summer surrounded by nature-deck living at its best. Welcome home!Property Information
Status: Active
Sub Type: ********
List Price: $475,000
MLS#: 6705312
Current Price: $475,000
Address: 13019 Garvin Brook Lane, Saint Paul, MN 55124
City: Saint Paul
State: MN
Postal Code: 55124
Geo Lat: 44.760635
Geo Lon: -93.213492
Subdivision: The Summit
County: Dakota
Property Description
Year Built: 1999
Lot Size SqFt: 3049.2
Gen Tax: 5120
Specials Inst: 0
High School: ********
Square Ft. Source:
Above Grade Finished Area:
Below Grade Finished Area:
Below Grade Unfinished Area:
Total SqFt.: 3216
Style: Array
Total Bedrooms: 2
Total Bathrooms: 3
Total Full Baths: 1
Garage Type:
Garage Stalls: 2
Waterfront:
Property Features
Exterior:
Roof:
Foundation:
Lot Feat/Fld Plain:
Interior Amenities:
Inclusions: ********
Exterior Amenities:
Heat System:
Air Conditioning:
Utilities:


